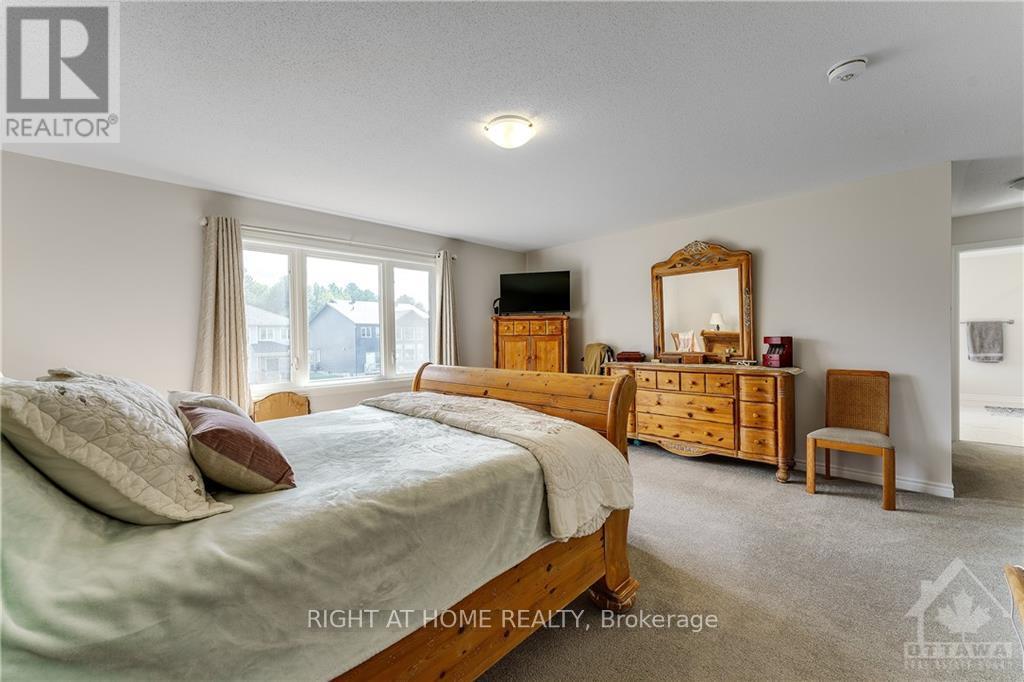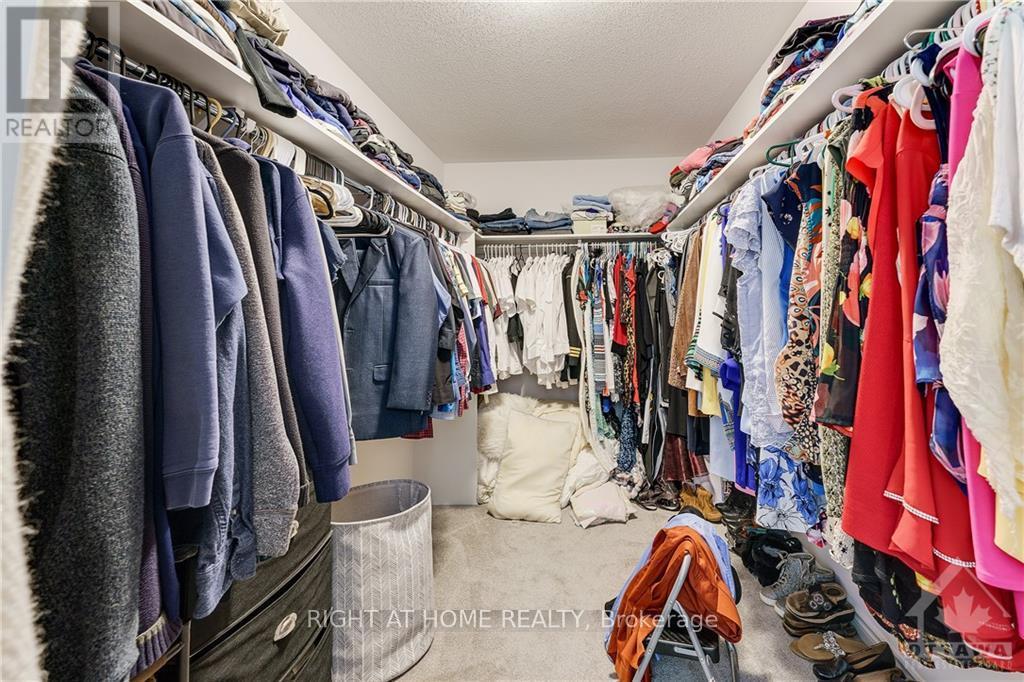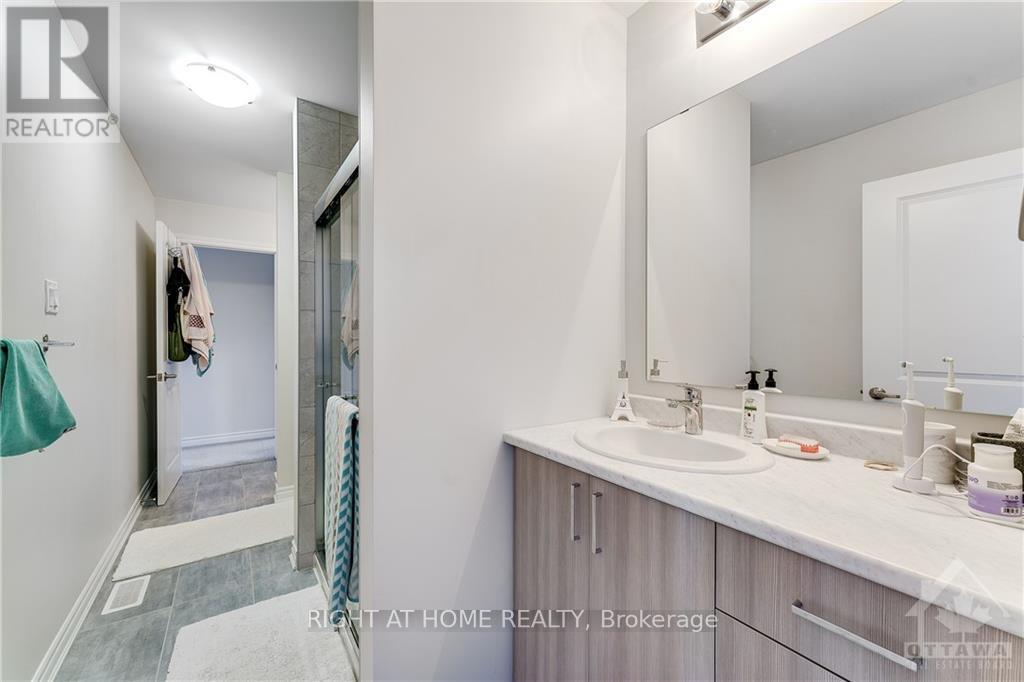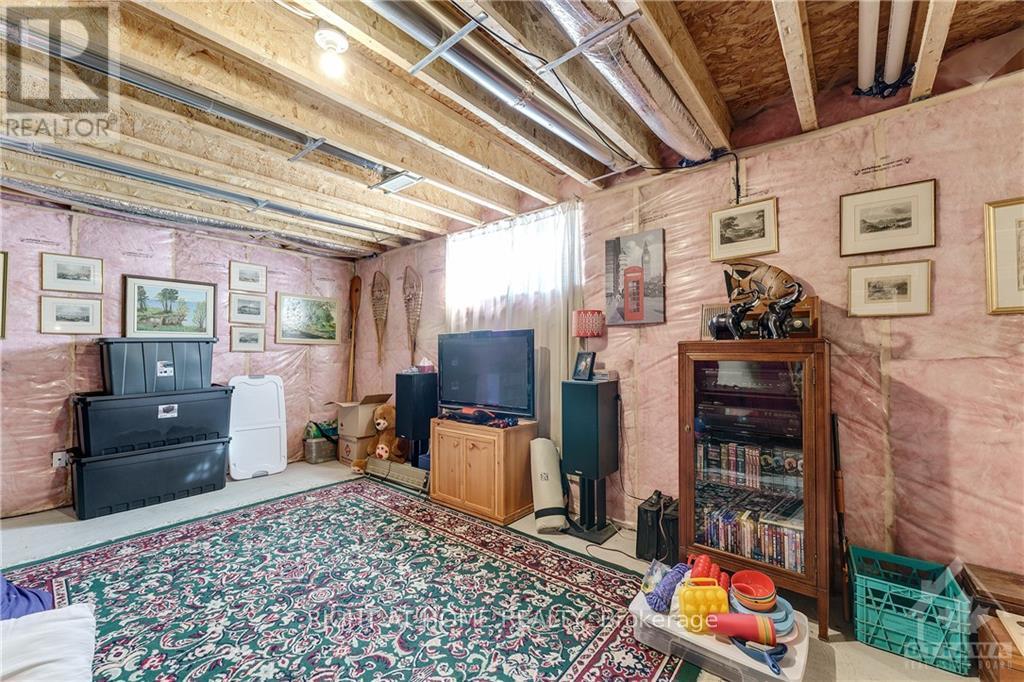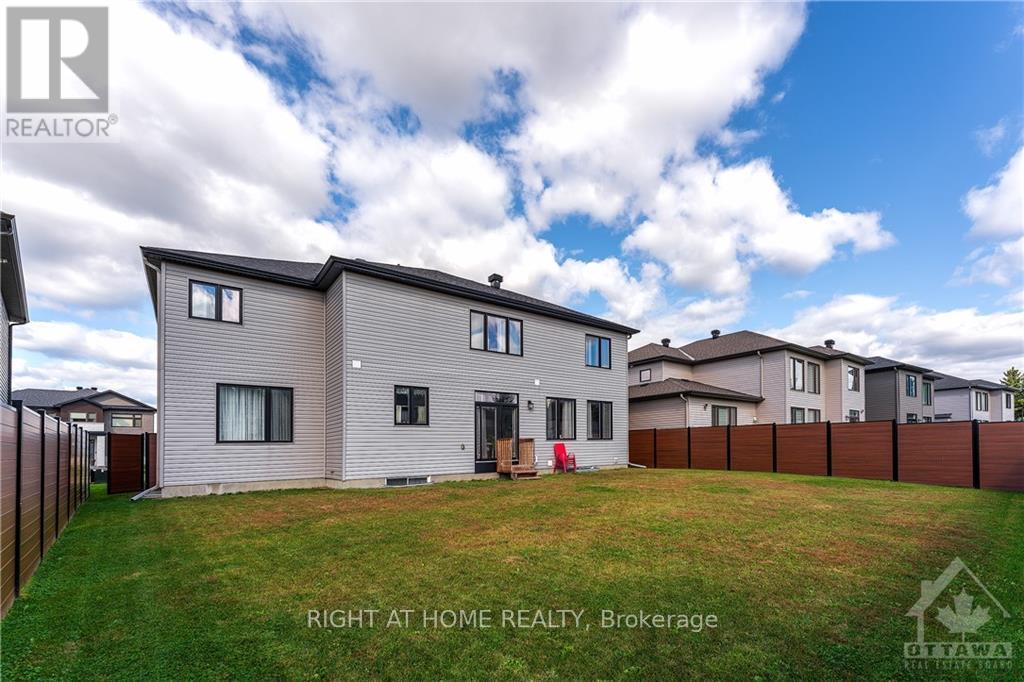4 Bedroom
1 Bathroom
Fireplace
Central Air Conditioning
Forced Air
$3,800 Monthly
Flooring: Tile, Flooring: Carpet W/W & Mixed, CLOSE TO $90K UPGRADES W/ 3600 SQFT LIVING SPACE! Experience the epitome of modern living in this stunning 4-bedroom, 4-bathroom home. Perfectly situated just 10 mins from Kanata Centrum, this spacious residence offers unparalleled comfort and convenience.The grand living room, with its soaring 17-foot ceilings and abundant natural light, creates a breathtaking atmosphere. A dedicated office on the main floor provides a productive workspace, while the formal dining room is ideal for entertaining guests.The gourmet kitchen is a chef's dream, featuring ample cabinetry, a huge island, and top-of-the-line stainless steel appliances, including a gas cooktop and built-in oven. The spacious primary bedroom boasts a luxurious ensuite with dual sinks, a glass-enclosed shower, and a freestanding soaking tub. Three additional bedrooms, a second ensuite, and a Jack & Jill bathroom complete the second level.Don't miss this opportunity to make this magnificent dream home yours. Schedule a viewing!, Deposit: 7600 (id:43934)
Property Details
|
MLS® Number
|
X9520726 |
|
Property Type
|
Single Family |
|
Neigbourhood
|
Diamondview Estates |
|
Community Name
|
9104 - Huntley Ward (South East) |
|
Parking Space Total
|
6 |
Building
|
Bathroom Total
|
1 |
|
Bedrooms Above Ground
|
4 |
|
Bedrooms Total
|
4 |
|
Amenities
|
Fireplace(s) |
|
Appliances
|
Garage Door Opener Remote(s), Cooktop, Dishwasher, Dryer, Hood Fan, Oven, Refrigerator, Washer |
|
Basement Development
|
Unfinished |
|
Basement Type
|
Full (unfinished) |
|
Construction Style Attachment
|
Detached |
|
Cooling Type
|
Central Air Conditioning |
|
Exterior Finish
|
Vinyl Siding, Stone |
|
Fireplace Present
|
Yes |
|
Fireplace Total
|
1 |
|
Foundation Type
|
Poured Concrete |
|
Heating Fuel
|
Natural Gas |
|
Heating Type
|
Forced Air |
|
Stories Total
|
2 |
|
Type
|
House |
|
Utility Water
|
Municipal Water |
Parking
|
Attached Garage
|
|
|
Inside Entry
|
|
Land
|
Acreage
|
No |
|
Fence Type
|
Fenced Yard |
|
Sewer
|
Septic System |
|
Size Depth
|
111 Ft ,5 In |
|
Size Frontage
|
66 Ft ,10 In |
|
Size Irregular
|
66.84 X 111.44 Ft |
|
Size Total Text
|
66.84 X 111.44 Ft |
|
Zoning Description
|
Residential |
Rooms
| Level |
Type |
Length |
Width |
Dimensions |
|
Second Level |
Bedroom |
3.42 m |
3.35 m |
3.42 m x 3.35 m |
|
Second Level |
Primary Bedroom |
5.2 m |
5.18 m |
5.2 m x 5.18 m |
|
Second Level |
Bedroom |
3.42 m |
3.35 m |
3.42 m x 3.35 m |
|
Second Level |
Bedroom |
3.96 m |
4.34 m |
3.96 m x 4.34 m |
|
Main Level |
Dining Room |
2.74 m |
4.57 m |
2.74 m x 4.57 m |
|
Main Level |
Living Room |
3.68 m |
5.46 m |
3.68 m x 5.46 m |
|
Main Level |
Family Room |
5.28 m |
4.57 m |
5.28 m x 4.57 m |
|
Main Level |
Dining Room |
3.68 m |
4.26 m |
3.68 m x 4.26 m |
|
Main Level |
Office |
2.89 m |
3.68 m |
2.89 m x 3.68 m |
|
Main Level |
Kitchen |
3.45 m |
4.16 m |
3.45 m x 4.16 m |
https://www.realtor.ca/real-estate/27478648/527-albert-boyd-pvt-ottawa-9104-huntley-ward-south-east















