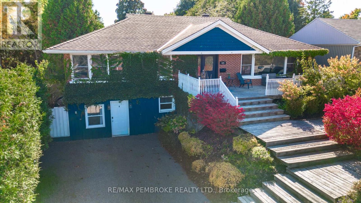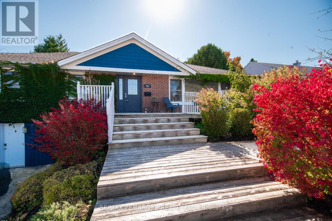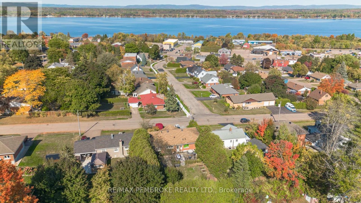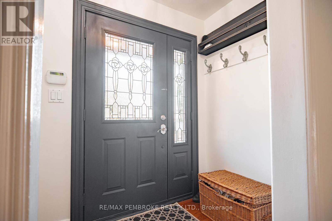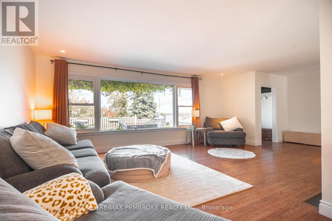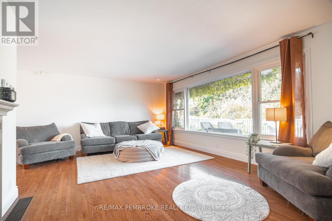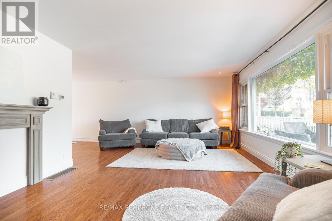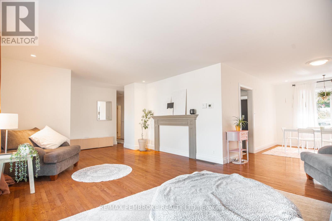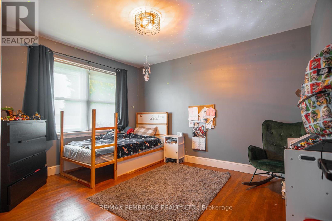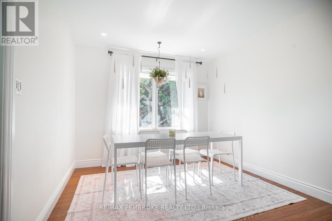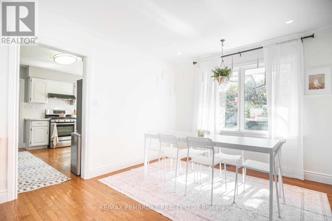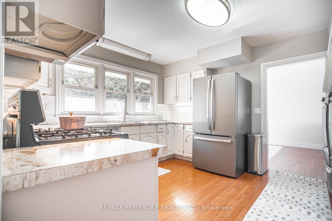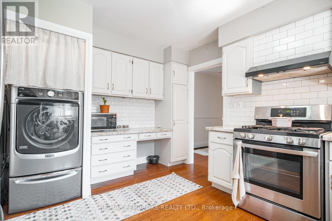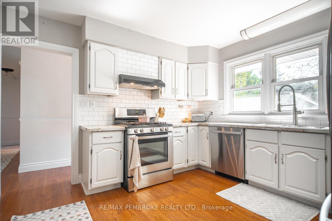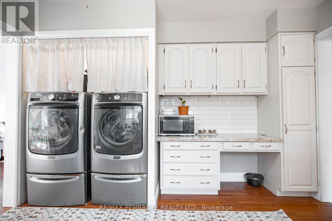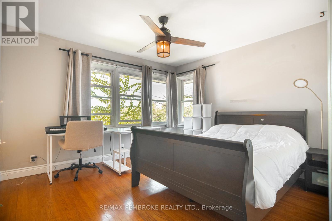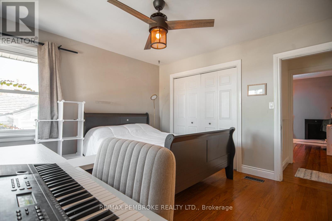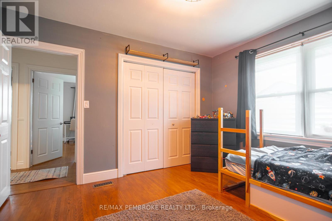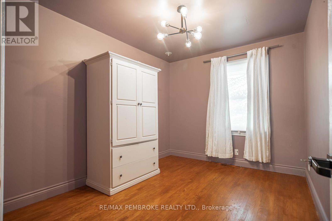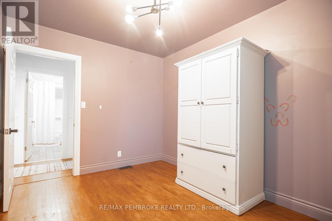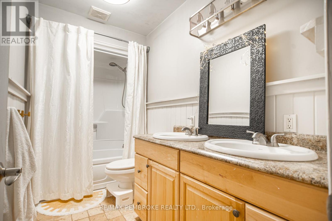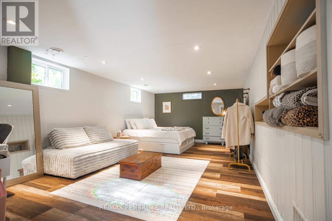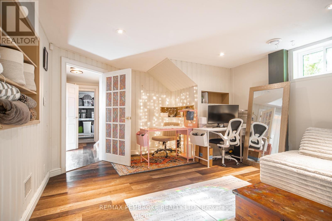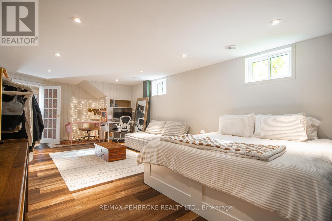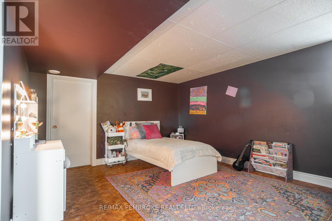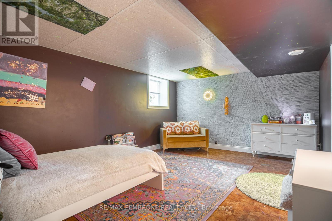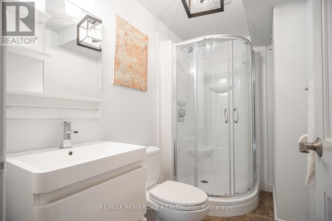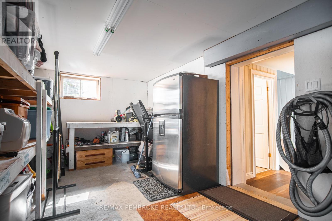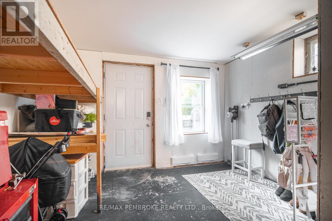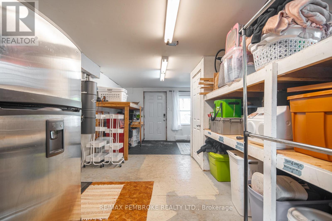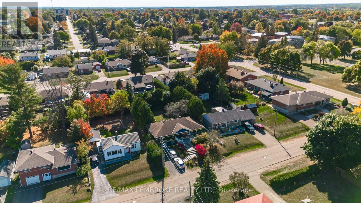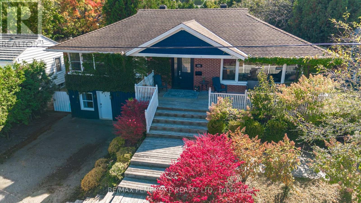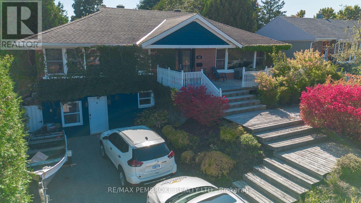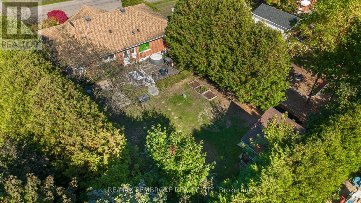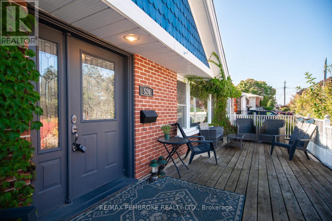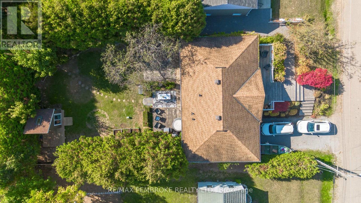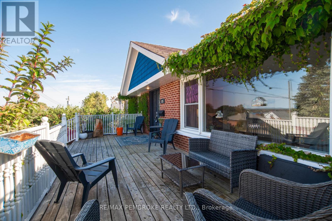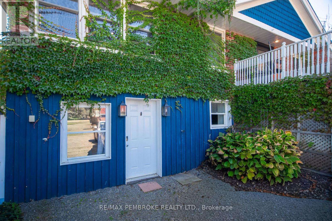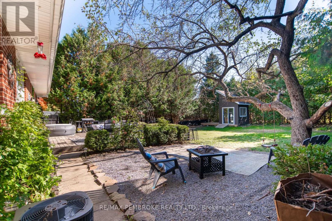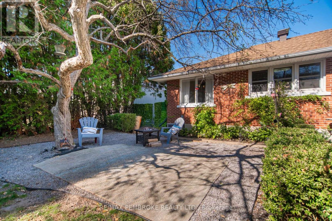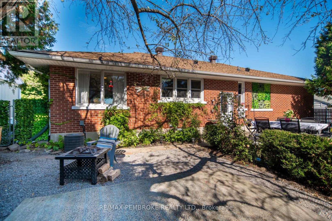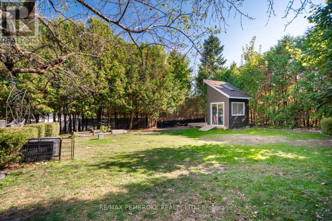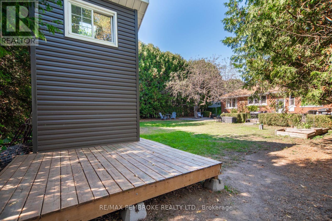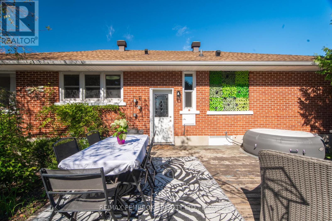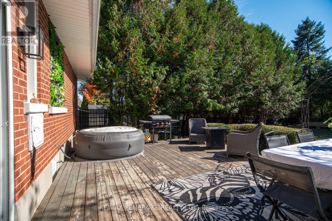3 Bedroom
2 Bathroom
1,100 - 1,500 ft2
Bungalow
Central Air Conditioning
Forced Air
$489,900
Perched high on a spacious east-end Pembroke lot, this home offers incredible privacy and distant views of the Ottawa River. The large backyard features a generous deck, perfect for relaxing or entertaining, along with a substantial shed that could easily be converted into a home office or studio. Inside, the main floor showcases beautiful hardwood flooring and an abundance of large windows that flood the space with natural light while capturing scenic views. The fully finished lower level extends the living space with a cozy family room, den, and 4-piece bath, plus a workshop/storage area with convenient direct access to the outdoors. Recent updates include a new furnace in 2025, adding comfort and peace of mind. A unique property combining privacy, functionality, and charm ready for its next chapter. (id:43934)
Property Details
|
MLS® Number
|
X12448956 |
|
Property Type
|
Single Family |
|
Community Name
|
530 - Pembroke |
|
Equipment Type
|
Water Heater |
|
Parking Space Total
|
4 |
|
Rental Equipment Type
|
Water Heater |
|
View Type
|
River View |
Building
|
Bathroom Total
|
2 |
|
Bedrooms Above Ground
|
3 |
|
Bedrooms Total
|
3 |
|
Appliances
|
Dishwasher, Dryer, Stove, Washer, Refrigerator |
|
Architectural Style
|
Bungalow |
|
Basement Type
|
Full |
|
Construction Style Attachment
|
Detached |
|
Cooling Type
|
Central Air Conditioning |
|
Exterior Finish
|
Brick, Vinyl Siding |
|
Foundation Type
|
Block |
|
Heating Fuel
|
Natural Gas |
|
Heating Type
|
Forced Air |
|
Stories Total
|
1 |
|
Size Interior
|
1,100 - 1,500 Ft2 |
|
Type
|
House |
|
Utility Water
|
Municipal Water |
Parking
Land
|
Acreage
|
No |
|
Sewer
|
Sanitary Sewer |
|
Size Depth
|
128 Ft ,7 In |
|
Size Frontage
|
62 Ft |
|
Size Irregular
|
62 X 128.6 Ft |
|
Size Total Text
|
62 X 128.6 Ft |
Rooms
| Level |
Type |
Length |
Width |
Dimensions |
|
Lower Level |
Workshop |
8.18 m |
3.44 m |
8.18 m x 3.44 m |
|
Lower Level |
Family Room |
8.02 m |
3.96 m |
8.02 m x 3.96 m |
|
Lower Level |
Den |
5.09 m |
3.73 m |
5.09 m x 3.73 m |
|
Lower Level |
Bathroom |
2.25 m |
1.4 m |
2.25 m x 1.4 m |
|
Main Level |
Living Room |
6.23 m |
4.05 m |
6.23 m x 4.05 m |
|
Main Level |
Dining Room |
4.35 m |
3.07 m |
4.35 m x 3.07 m |
|
Main Level |
Kitchen |
4.11 m |
3.63 m |
4.11 m x 3.63 m |
|
Main Level |
Bathroom |
3.16 m |
1.57 m |
3.16 m x 1.57 m |
|
Main Level |
Bedroom |
3.51 m |
2.76 m |
3.51 m x 2.76 m |
|
Main Level |
Bedroom |
3.73 m |
3.27 m |
3.73 m x 3.27 m |
|
Main Level |
Bedroom |
3.72 m |
3.38 m |
3.72 m x 3.38 m |
https://www.realtor.ca/real-estate/28960236/526-esther-street-pembroke-530-pembroke

