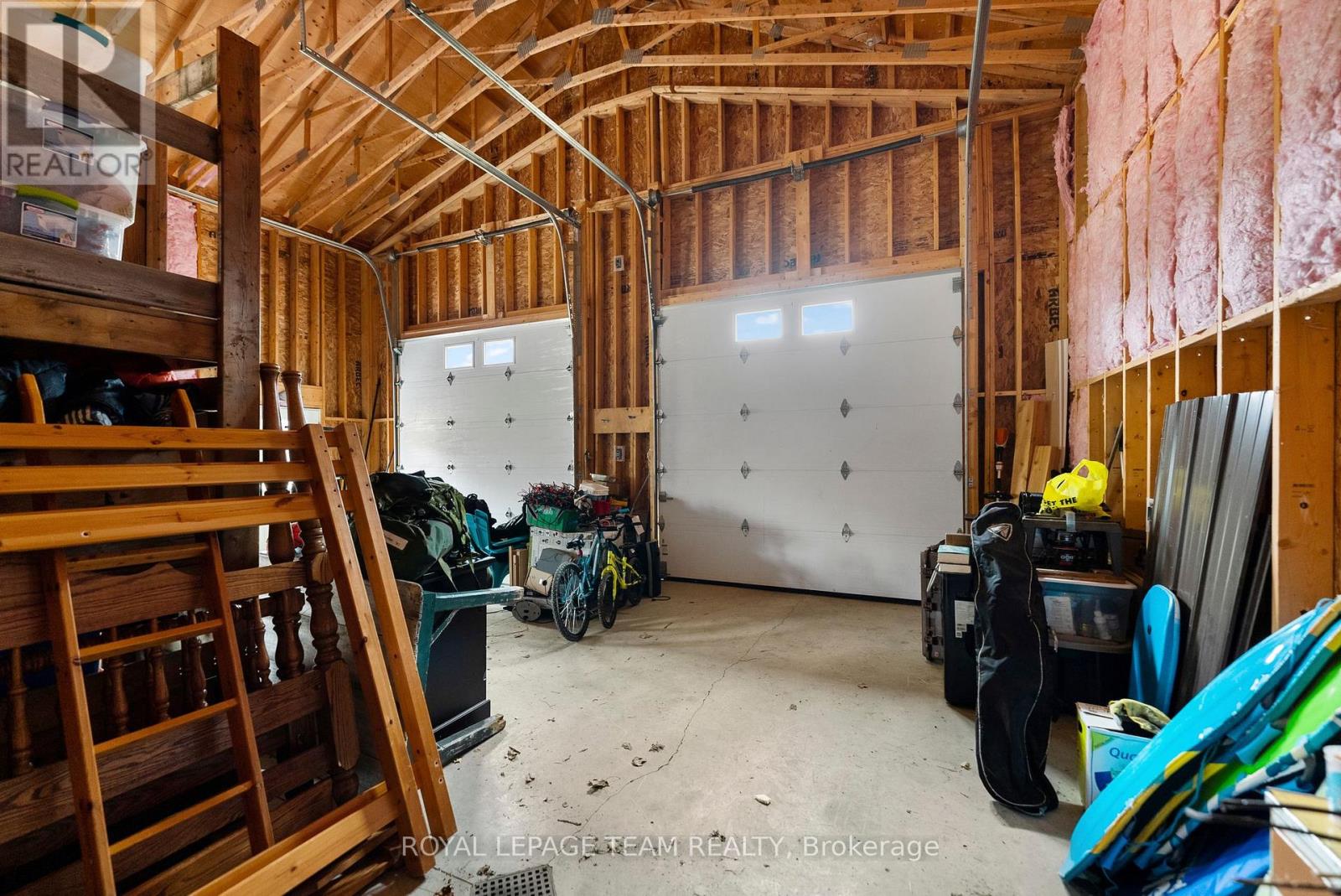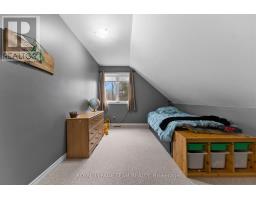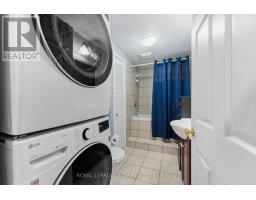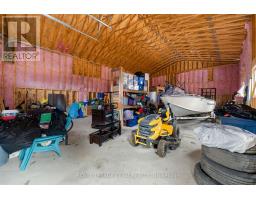3 Bedroom
2 Bathroom
2,000 - 2,500 ft2
Fireplace
Central Air Conditioning, Ventilation System
Forced Air
Acreage
$849,900
Discover the perfect blend of privacy, character, and convenience with this 28.27-acre property nestled in a peaceful country setting just minutes from the Ottawa River and Horton boat launch. This 3-bedroom log home offers timeless rustic appeal, with a durable metal roof and a finished basement that provides extra living space for the whole family. Inside, the open concept design creates a warm and inviting atmosphere, perfect for both everyday living and entertaining. The spacious living room is a true showstopper, featuring a propane fireplace with stunning stonework that anchors the space in cozy charm. Whether you're gathering with loved ones or enjoying a quiet evening in, this home offers the comfort and style you've been looking for. Step outside to a large front porch ideal for sipping your morning coffee or watching the sun set over your private landscape. The massive detached shop provides endless storage and workspace potential, making it a dream for hobbyists, tradespeople, or anyone in need of extra room. All this, just a short drive from shopping, schools, and commuter routes giving you the peace of the country with the convenience of nearby amenities. Launch your boat in the morning, explore your land in the afternoon, and relax under the stars at night. This is Valley living at its finest don't miss your chance to call it home. (id:43934)
Property Details
|
MLS® Number
|
X12101654 |
|
Property Type
|
Single Family |
|
Community Name
|
544 - Horton Twp |
|
Parking Space Total
|
31 |
Building
|
Bathroom Total
|
2 |
|
Bedrooms Above Ground
|
3 |
|
Bedrooms Total
|
3 |
|
Amenities
|
Fireplace(s) |
|
Appliances
|
Water Heater, Dishwasher, Dryer, Stove, Washer, Refrigerator |
|
Basement Development
|
Partially Finished |
|
Basement Type
|
N/a (partially Finished) |
|
Construction Style Attachment
|
Detached |
|
Cooling Type
|
Central Air Conditioning, Ventilation System |
|
Exterior Finish
|
Log |
|
Fireplace Present
|
Yes |
|
Foundation Type
|
Poured Concrete |
|
Heating Fuel
|
Propane |
|
Heating Type
|
Forced Air |
|
Stories Total
|
2 |
|
Size Interior
|
2,000 - 2,500 Ft2 |
|
Type
|
House |
Parking
Land
|
Acreage
|
Yes |
|
Sewer
|
Septic System |
|
Size Irregular
|
Lot Size Irregular |
|
Size Total Text
|
Lot Size Irregular|25 - 50 Acres |
|
Zoning Description
|
Rural Residential |
Rooms
| Level |
Type |
Length |
Width |
Dimensions |
|
Second Level |
Primary Bedroom |
4.06 m |
4.19 m |
4.06 m x 4.19 m |
|
Second Level |
Bedroom 2 |
4.09 m |
3.68 m |
4.09 m x 3.68 m |
|
Second Level |
Bedroom 3 |
4.06 m |
3 m |
4.06 m x 3 m |
|
Second Level |
Bathroom |
4.09 m |
3.86 m |
4.09 m x 3.86 m |
|
Lower Level |
Family Room |
6.38 m |
3.86 m |
6.38 m x 3.86 m |
|
Lower Level |
Bathroom |
3.4 m |
1.78 m |
3.4 m x 1.78 m |
|
Lower Level |
Other |
3.78 m |
3.53 m |
3.78 m x 3.53 m |
|
Main Level |
Living Room |
5.38 m |
8.03 m |
5.38 m x 8.03 m |
|
Main Level |
Kitchen |
3.73 m |
3.73 m |
3.73 m x 3.73 m |
|
Main Level |
Dining Room |
3.73 m |
4.09 m |
3.73 m x 4.09 m |
Utilities
|
Cable
|
Available |
|
Electricity
|
Available |
https://www.realtor.ca/real-estate/28209158/5253-river-road-horton-544-horton-twp































































