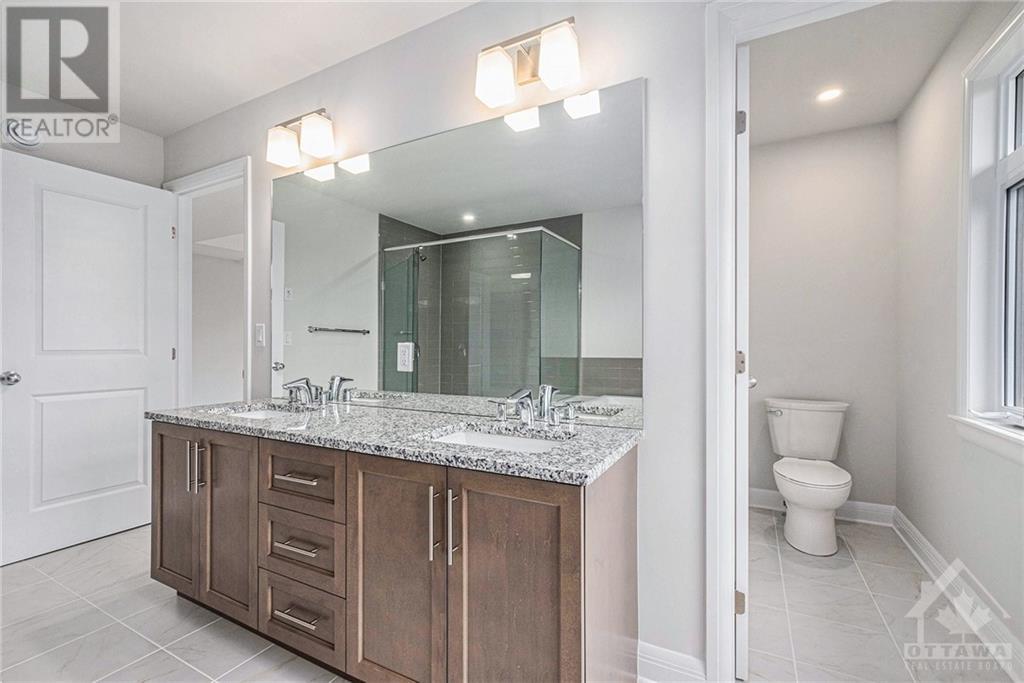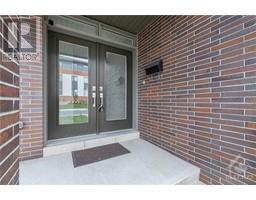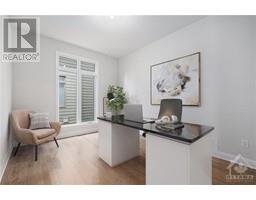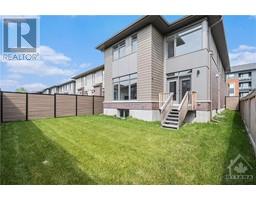4 Bedroom
4 Bathroom
Fireplace
Central Air Conditioning
Forced Air
$1,398,000
Discover Modern Elegance in this Newly Constructed Masterpiece nestled in the Esteemed Rockcliffe Area, mere Moments from Montfort Hospital & Ottawa's Top Educational Institutions. Over $110K in Builder Upgrades, this Residence seamlessly Blends Luxury & Convenience. Hardwood & Tile Floors grace the Main Level, featuring a Grand 2-Storey Foyer, 9ft Ceilings & Smart WiFi Controls. The Kitchen boasts Quartz Counters, Premium Appliances, and In-Ceiling Speakers, while the Living Room offers a Gas Fireplace & Scenic Windows inviting Abundant Natural Light. Upstairs, Discover a Sanctuary of Comfort with 9' Ceilings Throughout. The Primary Bedroom is a Retreat unto Itself, hosting Dual Closets & a Luxurious 5pc Ensuite Bath. Three Additional Bedrooms, Full Bath & Convenient Laundry Room complete this Level. Unspoiled BSMT w/3pc Bath awaits your Finishing Touch. Outside, a Fully Fenced Backyard enhances Privacy. Walk to Montfort Hospital, Parks, Nature Trails along the River & So Much More! (id:43934)
Property Details
|
MLS® Number
|
1401316 |
|
Property Type
|
Single Family |
|
Neigbourhood
|
Wateridge Village |
|
AmenitiesNearBy
|
Public Transit, Recreation Nearby, Shopping |
|
CommunityFeatures
|
Family Oriented |
|
Features
|
Automatic Garage Door Opener |
|
ParkingSpaceTotal
|
4 |
Building
|
BathroomTotal
|
4 |
|
BedroomsAboveGround
|
4 |
|
BedroomsTotal
|
4 |
|
Appliances
|
Refrigerator, Dishwasher, Dryer, Microwave Range Hood Combo, Stove, Washer, Blinds |
|
BasementDevelopment
|
Partially Finished |
|
BasementType
|
Full (partially Finished) |
|
ConstructedDate
|
2022 |
|
ConstructionStyleAttachment
|
Detached |
|
CoolingType
|
Central Air Conditioning |
|
ExteriorFinish
|
Brick, Siding |
|
FireplacePresent
|
Yes |
|
FireplaceTotal
|
1 |
|
FlooringType
|
Wall-to-wall Carpet, Mixed Flooring, Hardwood, Tile |
|
FoundationType
|
Poured Concrete |
|
HalfBathTotal
|
1 |
|
HeatingFuel
|
Natural Gas |
|
HeatingType
|
Forced Air |
|
StoriesTotal
|
2 |
|
Type
|
House |
|
UtilityWater
|
Municipal Water |
Parking
|
Attached Garage
|
|
|
Inside Entry
|
|
Land
|
Acreage
|
No |
|
FenceType
|
Fenced Yard |
|
LandAmenities
|
Public Transit, Recreation Nearby, Shopping |
|
Sewer
|
Municipal Sewage System |
|
SizeDepth
|
108 Ft ,3 In |
|
SizeFrontage
|
38 Ft ,1 In |
|
SizeIrregular
|
38.06 Ft X 108.27 Ft |
|
SizeTotalText
|
38.06 Ft X 108.27 Ft |
|
ZoningDescription
|
Residential |
Rooms
| Level |
Type |
Length |
Width |
Dimensions |
|
Second Level |
Primary Bedroom |
|
|
19'11" x 14'5" |
|
Second Level |
Other |
|
|
Measurements not available |
|
Second Level |
5pc Ensuite Bath |
|
|
Measurements not available |
|
Second Level |
Bedroom |
|
|
12'5" x 11'3" |
|
Second Level |
Bedroom |
|
|
12'5" x 11'3" |
|
Second Level |
Bedroom |
|
|
12'3" x 9'9" |
|
Second Level |
Full Bathroom |
|
|
Measurements not available |
|
Second Level |
Laundry Room |
|
|
7'5" x 6'3" |
|
Basement |
3pc Bathroom |
|
|
Measurements not available |
|
Basement |
Utility Room |
|
|
Measurements not available |
|
Main Level |
Living Room |
|
|
16'9" x 16'5" |
|
Main Level |
Dining Room |
|
|
16'9" x 9'10" |
|
Main Level |
Kitchen |
|
|
19'11" x 8'5" |
|
Main Level |
Office |
|
|
12'11" x 10'1" |
|
Main Level |
Partial Bathroom |
|
|
Measurements not available |
|
Main Level |
Mud Room |
|
|
7'0" x 5'8" |
|
Main Level |
Foyer |
|
|
Measurements not available |
https://www.realtor.ca/real-estate/27145916/525-pimiwidon-street-ottawa-wateridge-village





























































