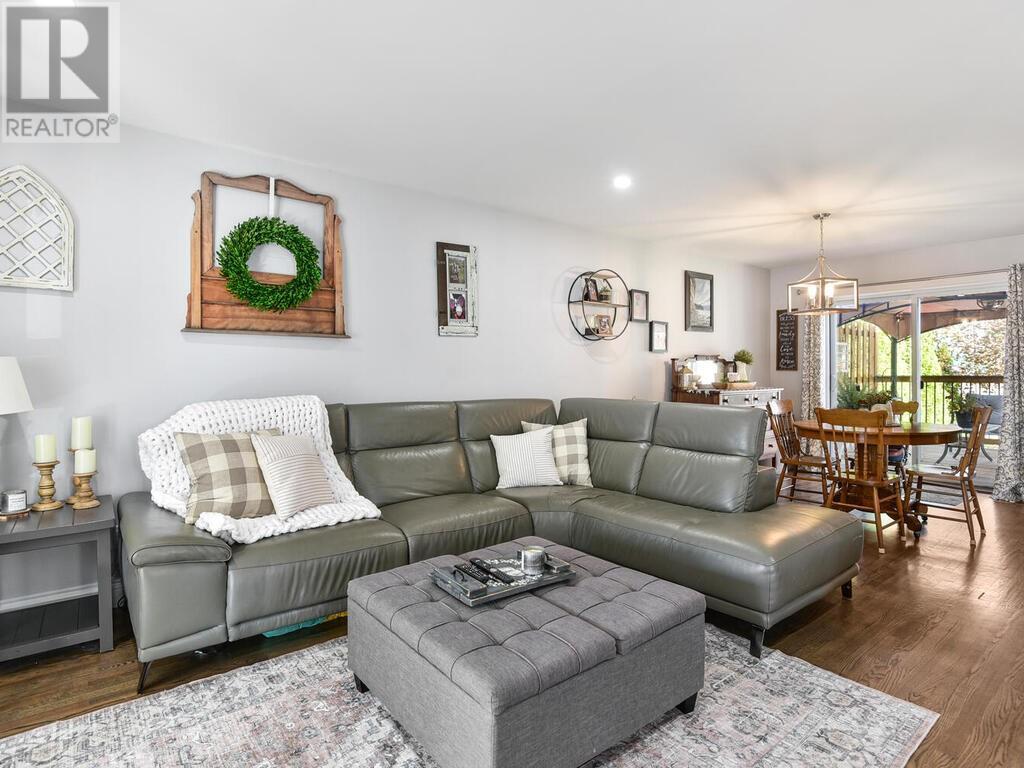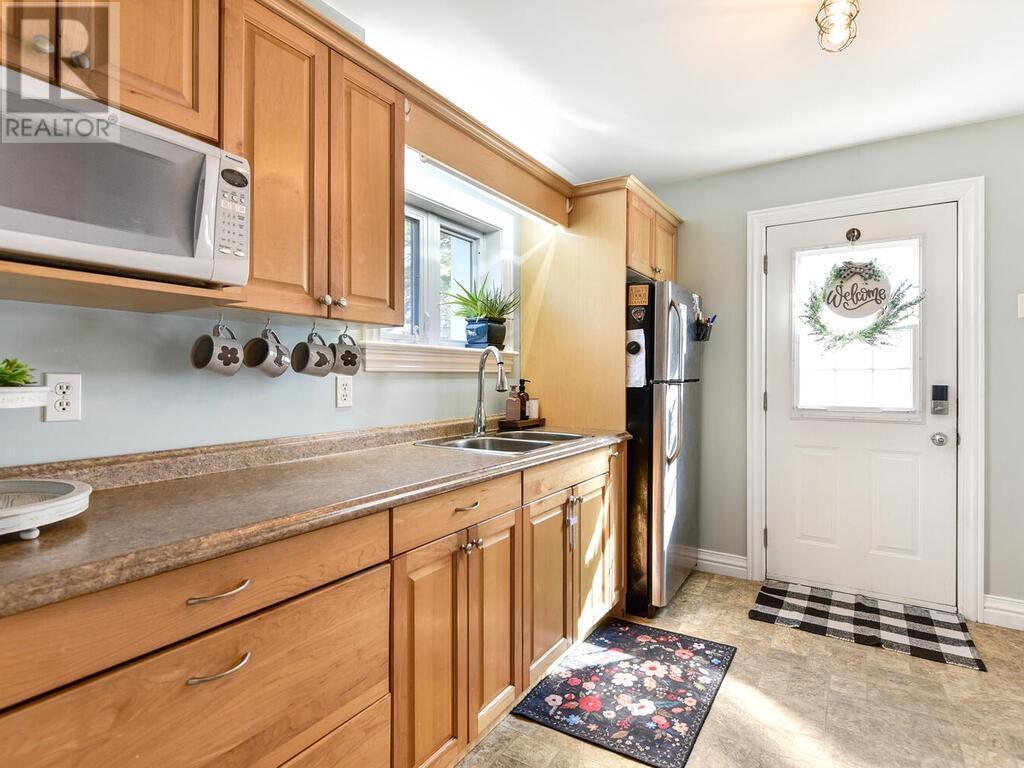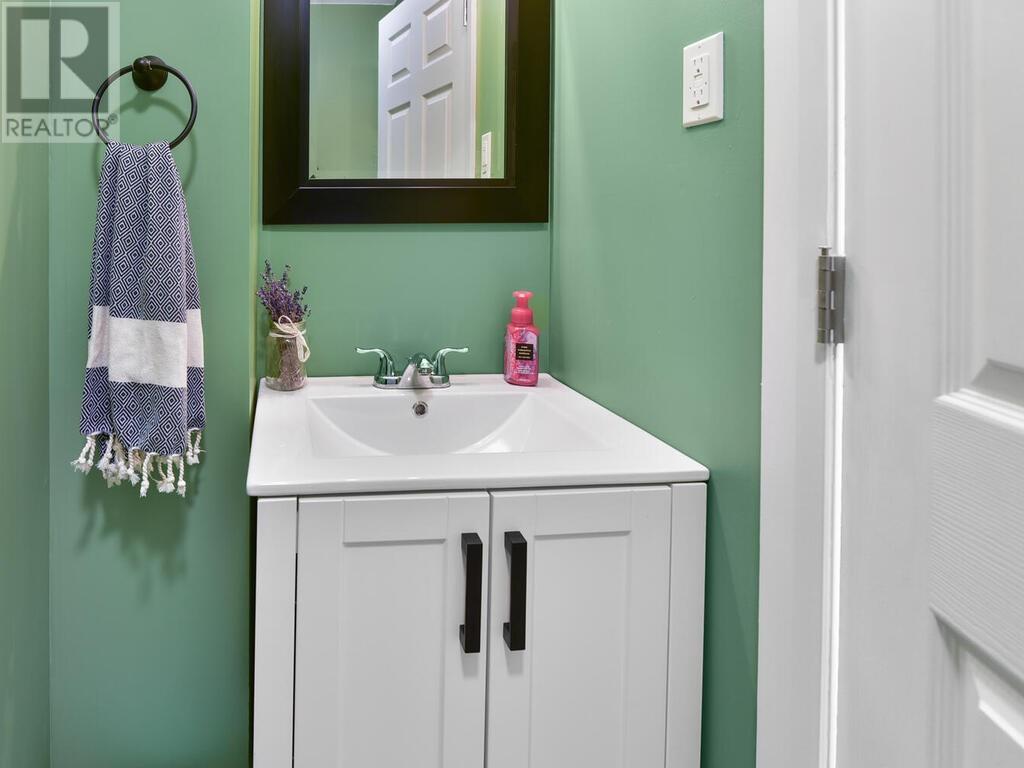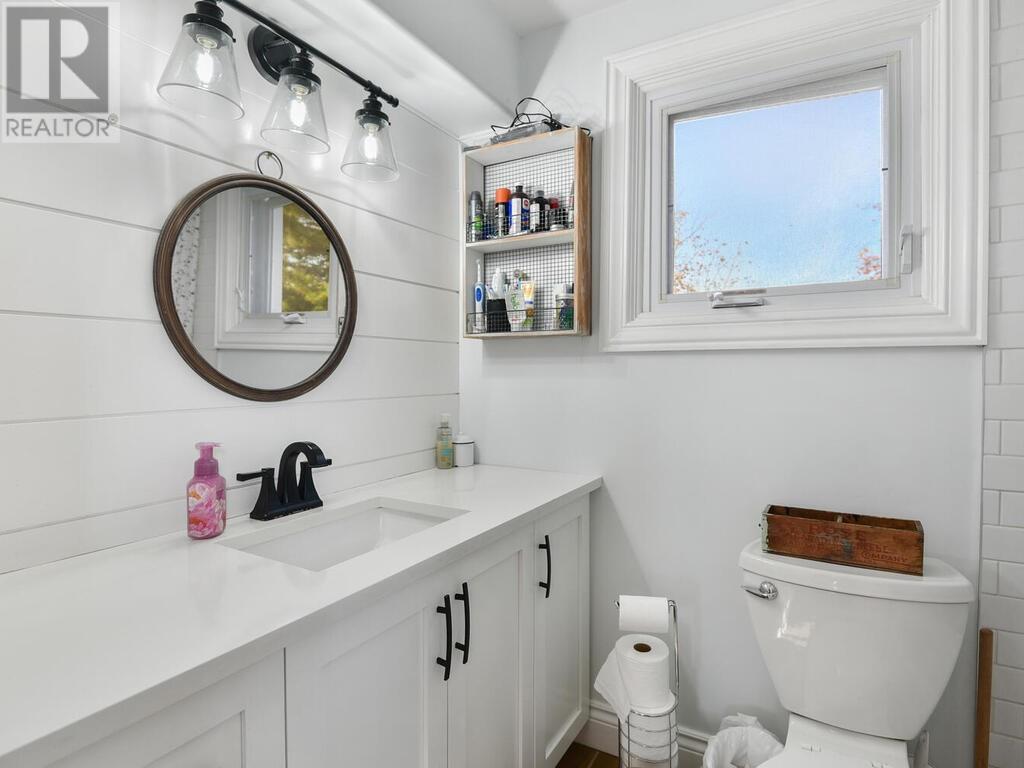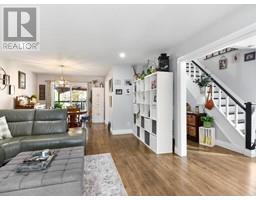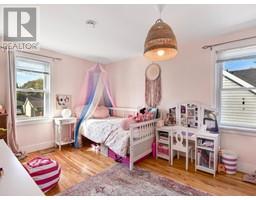525 Middle Street Cardinal, Ontario K0E 1E0
$375,000
This two-story home is 1290 sq ft and has 3 bedrooms and 1.5 baths. It is move-in ready, spacious, and bright, making it a great home for first-time buyers. This home has lots to offer. The front veranda have been converted to a large mud room with French doors that open into the large LR, which also opens to the DR, patio doors take you the large deck with gazebo on the back. You will also find a kitchen which is large enough to host an island and do not forget the new 2 pc bathroom on this level. Head upstairs to find 3 good size bedrooms and updated 4 pc bath. That is not all, head to the basement that house washer and dryer and storage area, this space is currently being used as an office but could easily be converted to a Family room or play area for the kids. The back deck is large and great for entertaining friends and family in the summer and yard is spacious enough for a pool and Amish shed is included that could store all your outdoor machinery. (id:43934)
Property Details
| MLS® Number | 1417189 |
| Property Type | Single Family |
| Neigbourhood | South of Hwy 2 |
| AmenitiesNearBy | Recreation Nearby, Water Nearby |
| CommunicationType | Internet Access |
| Easement | Unknown |
| Features | Gazebo |
| ParkingSpaceTotal | 2 |
| Structure | Deck |
Building
| BathroomTotal | 2 |
| BedroomsAboveGround | 3 |
| BedroomsTotal | 3 |
| BasementDevelopment | Partially Finished |
| BasementType | Full (partially Finished) |
| ConstructedDate | 1950 |
| ConstructionStyleAttachment | Detached |
| CoolingType | Central Air Conditioning |
| ExteriorFinish | Vinyl |
| FlooringType | Hardwood, Laminate, Vinyl |
| FoundationType | Block |
| HalfBathTotal | 1 |
| HeatingFuel | Natural Gas |
| HeatingType | Forced Air |
| StoriesTotal | 2 |
| SizeExterior | 1290 Sqft |
| Type | House |
| UtilityWater | Municipal Water |
Parking
| Surfaced |
Land
| Acreage | No |
| LandAmenities | Recreation Nearby, Water Nearby |
| LandscapeFeatures | Landscaped |
| Sewer | Municipal Sewage System |
| SizeDepth | 125 Ft |
| SizeFrontage | 50 Ft |
| SizeIrregular | 50 Ft X 125 Ft |
| SizeTotalText | 50 Ft X 125 Ft |
| ZoningDescription | Residential |
Rooms
| Level | Type | Length | Width | Dimensions |
|---|---|---|---|---|
| Second Level | Primary Bedroom | 10'1" x 13'9" | ||
| Second Level | Bedroom | 10'2" x 13'9" | ||
| Second Level | Bedroom | 9'9" x 11'0" | ||
| Second Level | 4pc Bathroom | 5'1" x 7'5" | ||
| Basement | Storage | 16'11" x 20'11" | ||
| Basement | Laundry Room | 8'5" x 20'10" | ||
| Main Level | Foyer | 7'8" x 17'7" | ||
| Main Level | Living Room | 13'9" x 16'3" | ||
| Main Level | Dining Room | 9'6" x 10'1" | ||
| Main Level | Kitchen | 9'2" x 10'10" | ||
| Main Level | 2pc Bathroom | 3'3" x 6'4" |
https://www.realtor.ca/real-estate/27570166/525-middle-street-cardinal-south-of-hwy-2
Interested?
Contact us for more information








