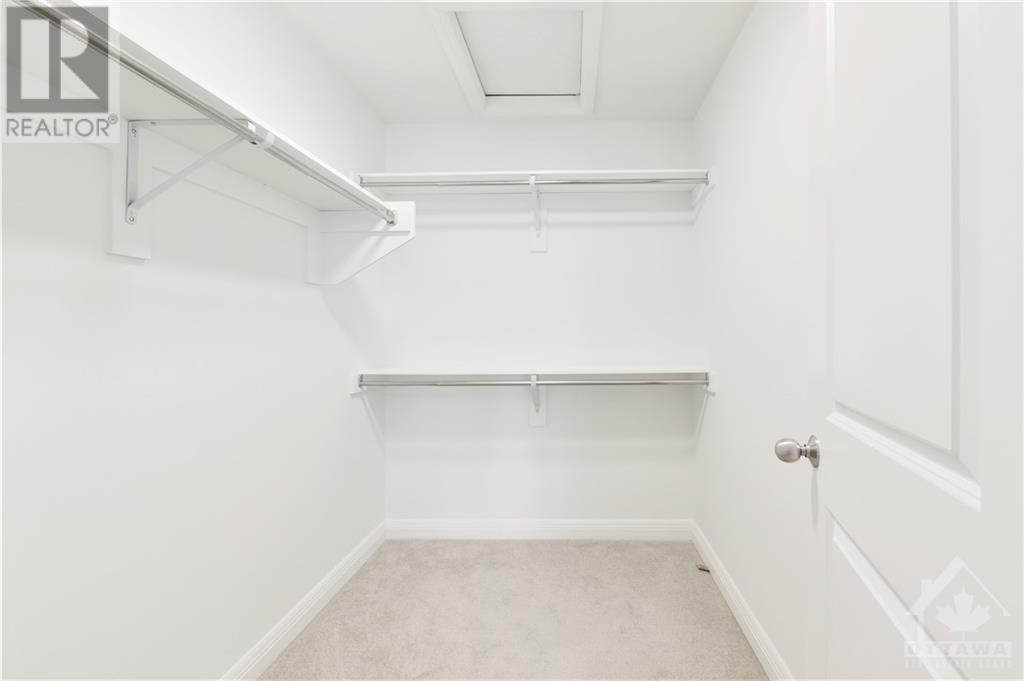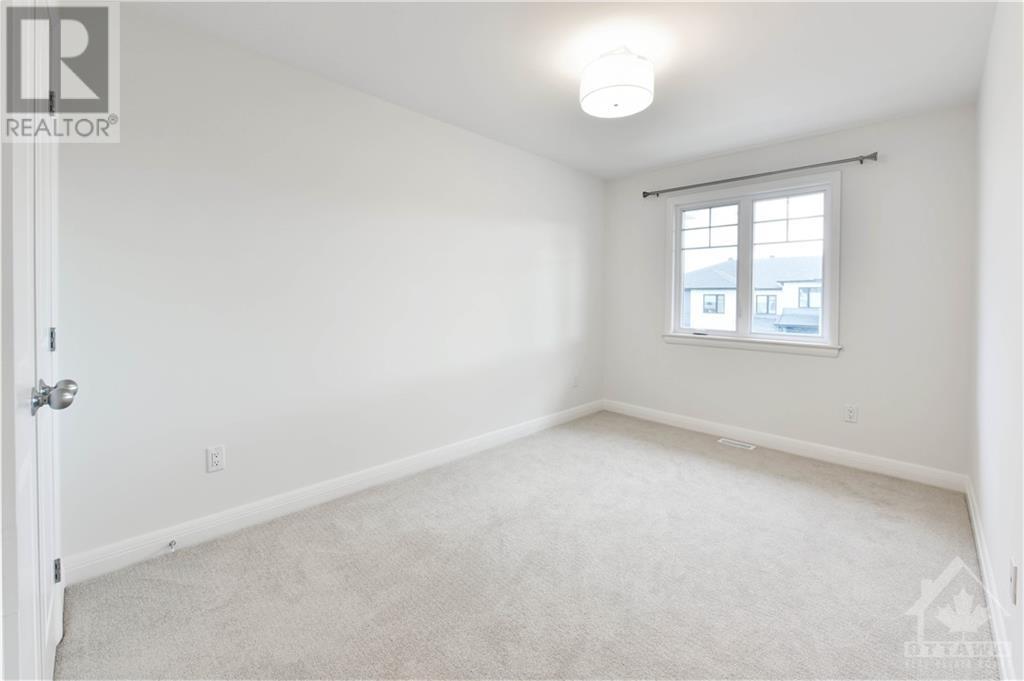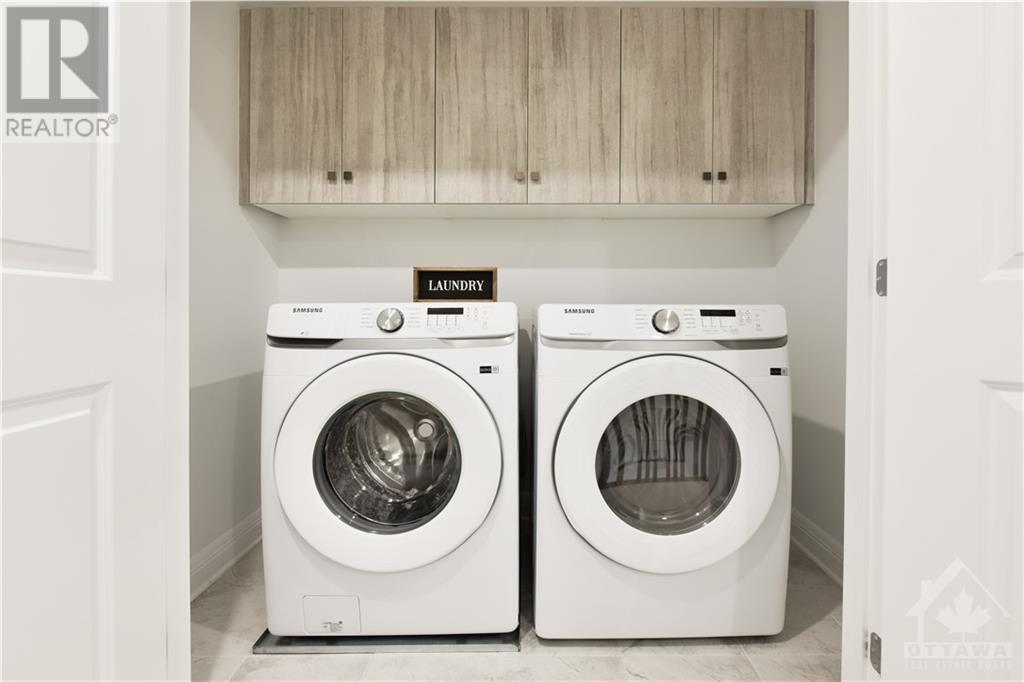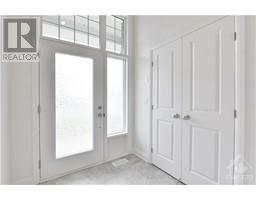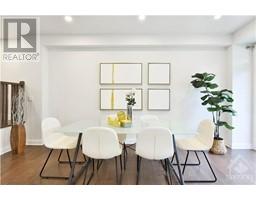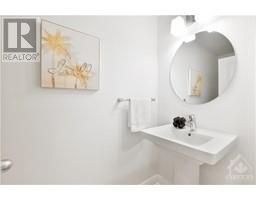3 Bedroom
3 Bathroom
Fireplace
Central Air Conditioning
Forced Air
$792,000
Welcome to the LIKE NEW townhome built by Uniform in the sought-after Richardson Ridge community in KANATA LAKES. This very bright & spacious home features around 40 POT LIGHTS and over 2100 SQ.FT. living space including the finished basement per the builder's floor plan. Main floor features open concept layout with 9 feet ceiling, a expansive great room with hardwood flooring, a chef kitchen with stainless steel appliances, beautiful cabinets with SOFT CLOSE DOORS, high-end QUARTZ countertops and more. Fabulous HARDWOOD Staircase leads you to the 2nd Level. Large Master Bedroom w/ W.I.C. & Ensuite with upgraded Quartz Countertop and Glass Door Shower. 2 additional good sized bedrooms, full bath also with upgraded Quartz Countertop and a convenient laundry room complete the upper. Finished basement w/ large window, rough-in bath and plenty of storage space is perfect for family fun. Just minutes to trails/parks, Kanata Centrum, Tanger outlets, Costco & HWY417 and top ranked schools. (id:43934)
Property Details
|
MLS® Number
|
1399204 |
|
Property Type
|
Single Family |
|
Neigbourhood
|
Richardson Ridge |
|
Amenities Near By
|
Recreation Nearby, Shopping |
|
Features
|
Automatic Garage Door Opener |
|
Parking Space Total
|
2 |
Building
|
Bathroom Total
|
3 |
|
Bedrooms Above Ground
|
3 |
|
Bedrooms Total
|
3 |
|
Appliances
|
Refrigerator, Dishwasher, Dryer, Hood Fan, Stove, Washer |
|
Basement Development
|
Partially Finished |
|
Basement Type
|
Full (partially Finished) |
|
Constructed Date
|
2023 |
|
Cooling Type
|
Central Air Conditioning |
|
Exterior Finish
|
Brick, Vinyl |
|
Fireplace Present
|
Yes |
|
Fireplace Total
|
1 |
|
Flooring Type
|
Wall-to-wall Carpet, Hardwood, Tile |
|
Foundation Type
|
Poured Concrete |
|
Half Bath Total
|
1 |
|
Heating Fuel
|
Natural Gas |
|
Heating Type
|
Forced Air |
|
Stories Total
|
2 |
|
Type
|
Row / Townhouse |
|
Utility Water
|
Municipal Water |
Parking
|
Attached Garage
|
|
|
Inside Entry
|
|
Land
|
Acreage
|
No |
|
Land Amenities
|
Recreation Nearby, Shopping |
|
Sewer
|
Municipal Sewage System |
|
Size Depth
|
98 Ft ,5 In |
|
Size Frontage
|
19 Ft ,11 In |
|
Size Irregular
|
19.88 Ft X 98.43 Ft |
|
Size Total Text
|
19.88 Ft X 98.43 Ft |
|
Zoning Description
|
Residential |
Rooms
| Level |
Type |
Length |
Width |
Dimensions |
|
Second Level |
Primary Bedroom |
|
|
13'2" x 16'0" |
|
Second Level |
4pc Ensuite Bath |
|
|
Measurements not available |
|
Second Level |
Other |
|
|
Measurements not available |
|
Second Level |
Bedroom |
|
|
9'4" x 14'0" |
|
Second Level |
Bedroom |
|
|
9'4" x 12'0" |
|
Second Level |
Full Bathroom |
|
|
Measurements not available |
|
Second Level |
Laundry Room |
|
|
Measurements not available |
|
Basement |
Recreation Room |
|
|
18'6" x 17'1" |
|
Main Level |
Great Room |
|
|
19'0" x 17'8" |
|
Main Level |
Kitchen |
|
|
11'9" x 10'6" |
|
Main Level |
Partial Bathroom |
|
|
Measurements not available |
https://www.realtor.ca/real-estate/27125682/525-hitzlay-terrace-kanata-richardson-ridge


















