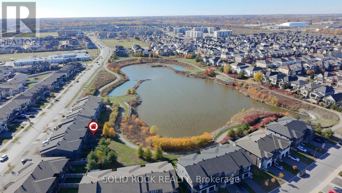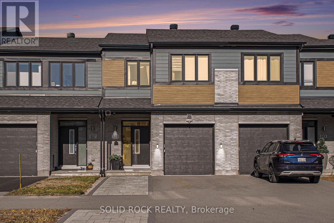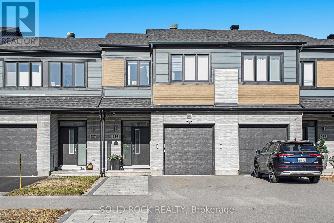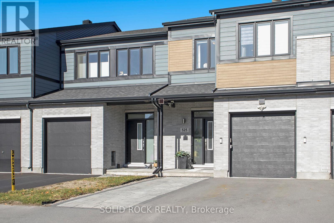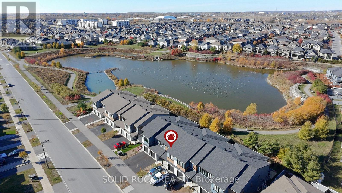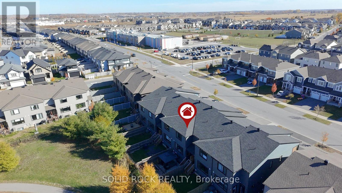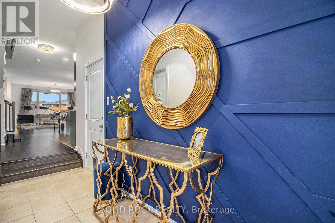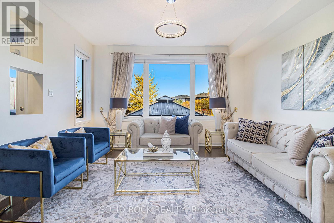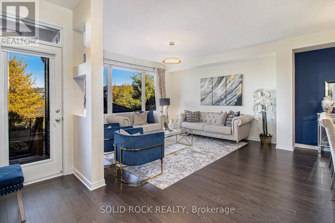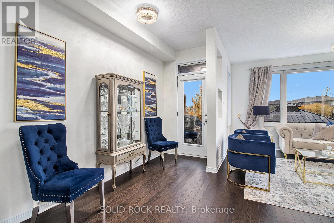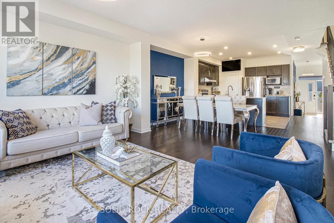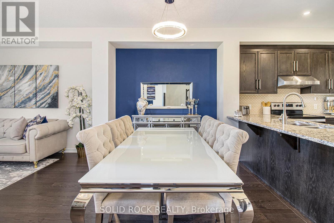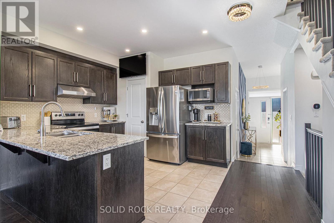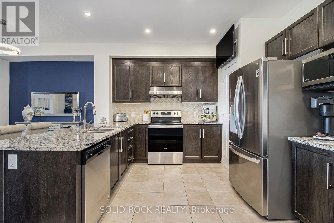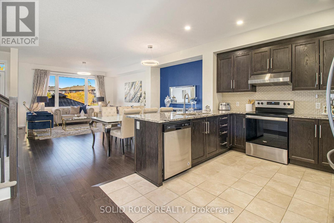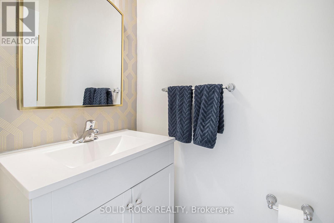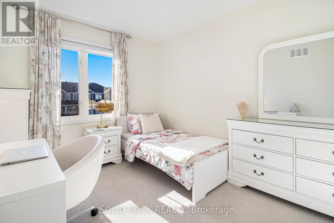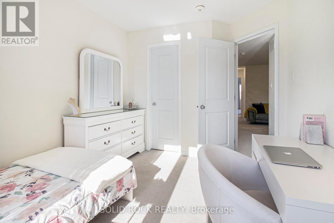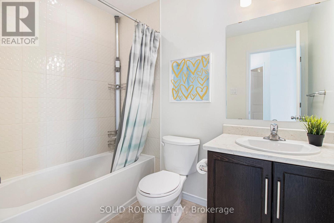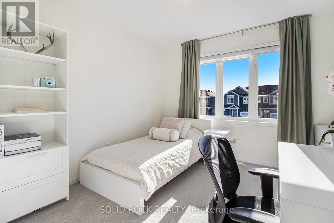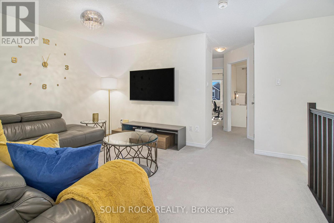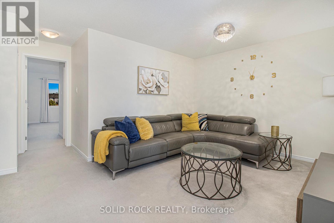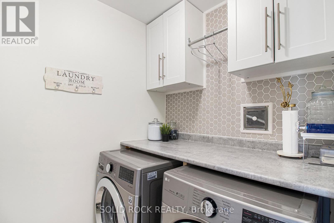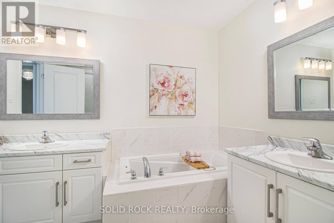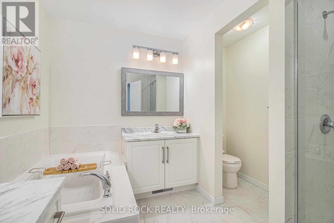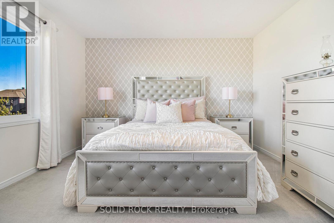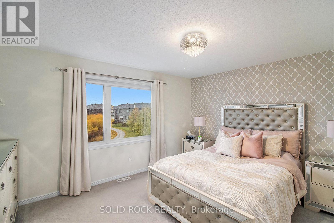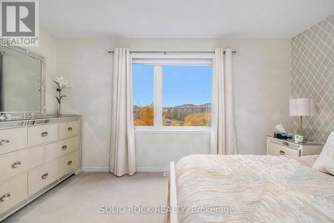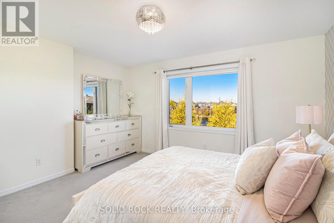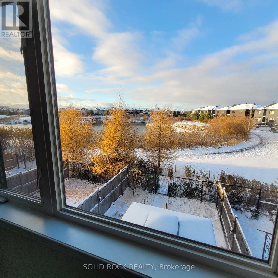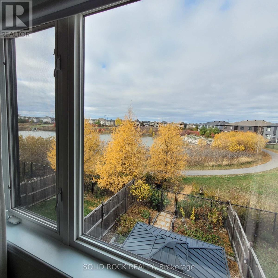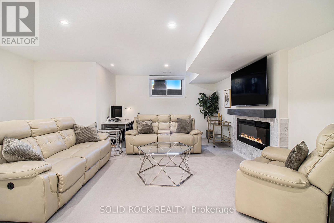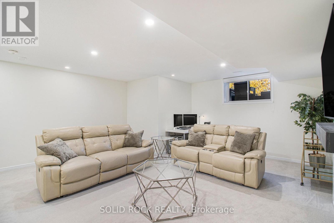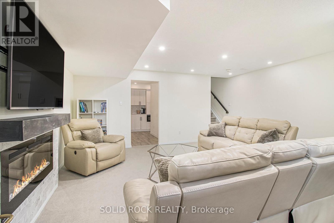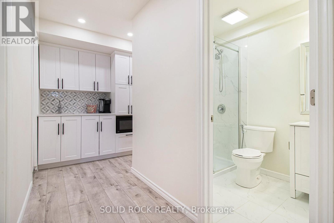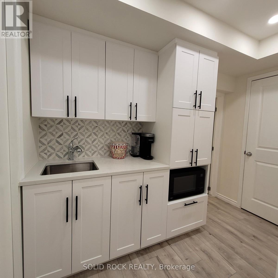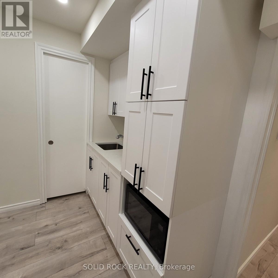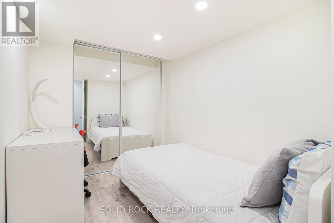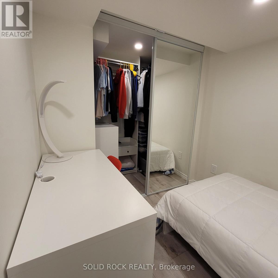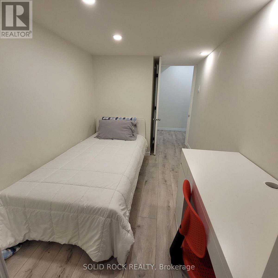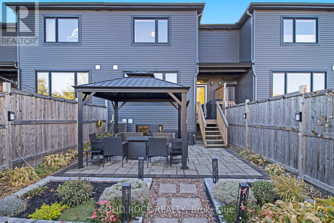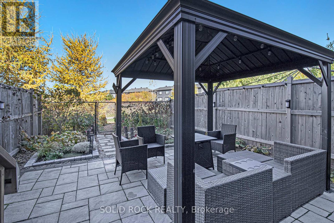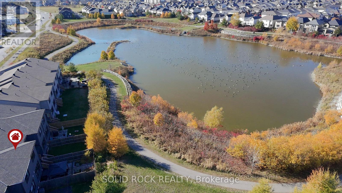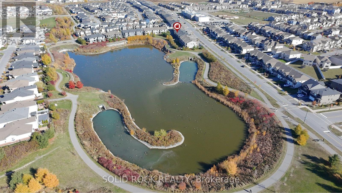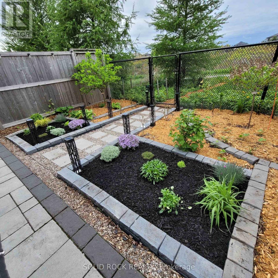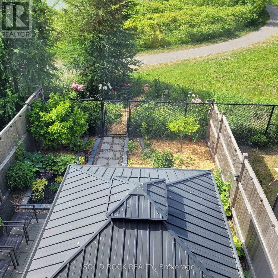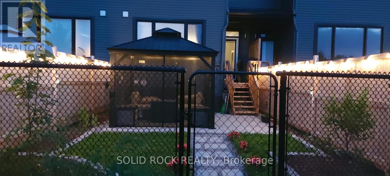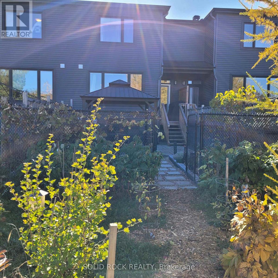3 Bedroom
4 Bathroom
1,500 - 2,000 ft2
Fireplace
Central Air Conditioning
Forced Air
$748,000
*OH - Sun, 2-4pm* Rare, luxurious, and truly one of a kind! This very large Cardel Finch townhome offers approximately 2,500sqft of thoughtfully designed living space, including a fully finished, turnkey basement ideal for extended family or generating immediate rental income to help offset mortgage costs. Backing directly onto Vic Whittaker Pond, this upgraded 3-bed+den, 4-bath home feels like a detached property and sits on a premium lot with no rear neighbors and direct access to the Ten Alders Trail. The bright, open-concept main floor is perfect for everyday living, featuring hardwood flooring, pot-lighting, and a beautifully appointed kitchen with granite countertops, an oversized breakfast bar, a walk-in pantry, and stainless-steel appliances; an ideal setup for those who value generous cooking and storage space. Step outside to a private, low-maintenance backyard with an interlock patio and gazebo, offering peaceful water views and a serene spot for gatherings.The second level includes a spacious loft, three generous bedrooms, upgraded closets, and convenient second-floor laundry. The primary suite showcases stunning pond views, a walk-in closet, and a spa-inspired ensuite with glass shower and soaker tub.The large, professionally finished lower level (basement) is a major highlight. Designed as a flexible secondary living space with a living room, electric fireplace, kitchenette, full bathroom, and den, this level is perfectly suited for multigenerational living, or a turnkey rental suite, offering excellent versatility and income potential.A wide interlock driveway and oversized garage add further convenience.This energy-efficient home features exceptionally low monthly utility bills for its size. Ideally located close to parks, top-rated schools, shopping, and bus routes (67 & 168), this spacious, income-ready home offers a rare combination of premium location, modern upgrades, and exceptional flexibility in the most desirable community in Stittsville. (id:43934)
Property Details
|
MLS® Number
|
X12555002 |
|
Property Type
|
Single Family |
|
Community Name
|
9010 - Kanata - Emerald Meadows/Trailwest |
|
Amenities Near By
|
Public Transit, Schools |
|
Community Features
|
Community Centre |
|
Equipment Type
|
Water Heater, Water Heater - Tankless |
|
Parking Space Total
|
5 |
|
Rental Equipment Type
|
Water Heater, Water Heater - Tankless |
|
View Type
|
View, View Of Water |
Building
|
Bathroom Total
|
4 |
|
Bedrooms Above Ground
|
3 |
|
Bedrooms Total
|
3 |
|
Age
|
0 To 5 Years |
|
Amenities
|
Fireplace(s) |
|
Appliances
|
Garage Door Opener Remote(s), Dishwasher, Dryer, Stove, Washer, Refrigerator |
|
Basement Development
|
Finished |
|
Basement Type
|
Full (finished) |
|
Construction Style Attachment
|
Attached |
|
Cooling Type
|
Central Air Conditioning |
|
Exterior Finish
|
Brick, Vinyl Siding |
|
Fireplace Present
|
Yes |
|
Fireplace Total
|
1 |
|
Foundation Type
|
Concrete |
|
Half Bath Total
|
1 |
|
Heating Fuel
|
Natural Gas |
|
Heating Type
|
Forced Air |
|
Stories Total
|
2 |
|
Size Interior
|
1,500 - 2,000 Ft2 |
|
Type
|
Row / Townhouse |
|
Utility Water
|
Municipal Water |
Parking
|
Attached Garage
|
|
|
Garage
|
|
|
Inside Entry
|
|
Land
|
Acreage
|
No |
|
Fence Type
|
Fenced Yard |
|
Land Amenities
|
Public Transit, Schools |
|
Sewer
|
Sanitary Sewer |
|
Size Depth
|
106 Ft |
|
Size Frontage
|
20 Ft |
|
Size Irregular
|
20 X 106 Ft |
|
Size Total Text
|
20 X 106 Ft |
|
Surface Water
|
Lake/pond |
Rooms
| Level |
Type |
Length |
Width |
Dimensions |
|
Lower Level |
Recreational, Games Room |
6 m |
5.67 m |
6 m x 5.67 m |
|
Lower Level |
Bathroom |
2.31 m |
1.62 m |
2.31 m x 1.62 m |
|
Lower Level |
Den |
4.74 m |
1.96 m |
4.74 m x 1.96 m |
|
Lower Level |
Other |
3.83 m |
2.93 m |
3.83 m x 2.93 m |
|
Main Level |
Foyer |
3.86 m |
1.69 m |
3.86 m x 1.69 m |
|
Main Level |
Kitchen |
4.72 m |
3.81 m |
4.72 m x 3.81 m |
|
Main Level |
Dining Room |
5.67 m |
2.45 m |
5.67 m x 2.45 m |
|
Main Level |
Living Room |
4.35 m |
4.25 m |
4.35 m x 4.25 m |
|
Upper Level |
Bedroom |
3.92 m |
2.34 m |
3.92 m x 2.34 m |
|
Upper Level |
Bedroom |
3.94 m |
3.22 m |
3.94 m x 3.22 m |
|
Upper Level |
Family Room |
4.73 m |
4.39 m |
4.73 m x 4.39 m |
|
Upper Level |
Primary Bedroom |
5.42 m |
4.14 m |
5.42 m x 4.14 m |
|
Upper Level |
Laundry Room |
1.73 m |
1.42 m |
1.73 m x 1.42 m |
|
Upper Level |
Bathroom |
3 m |
2.89 m |
3 m x 2.89 m |
|
Upper Level |
Bathroom |
2.53 m |
1.84 m |
2.53 m x 1.84 m |
https://www.realtor.ca/real-estate/29114110/525-cope-drive-ottawa-9010-kanata-emerald-meadowstrailwest

