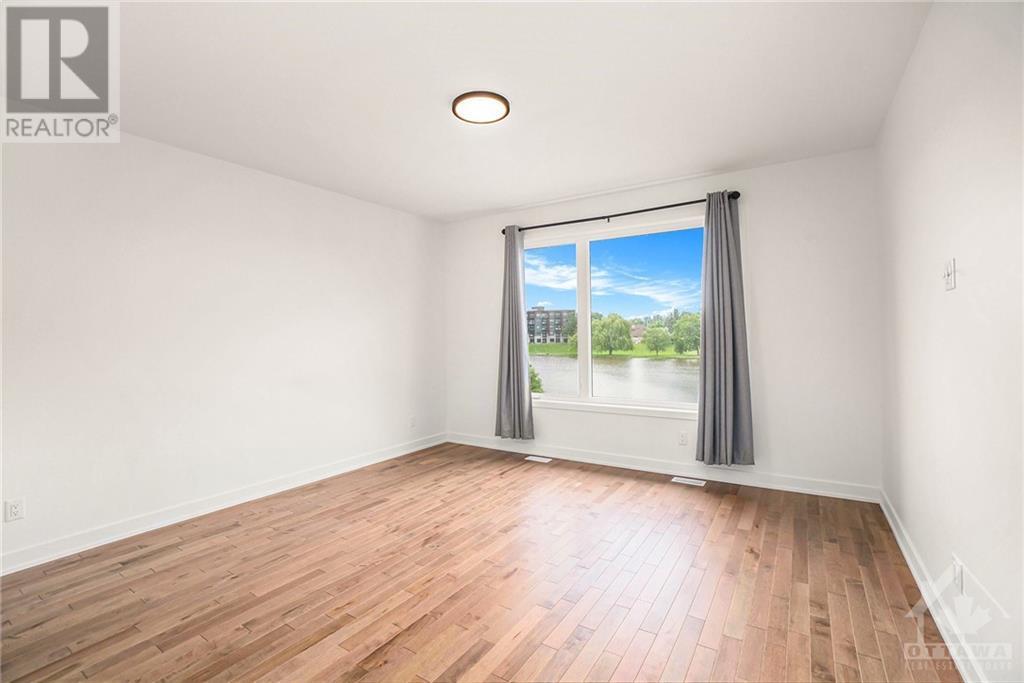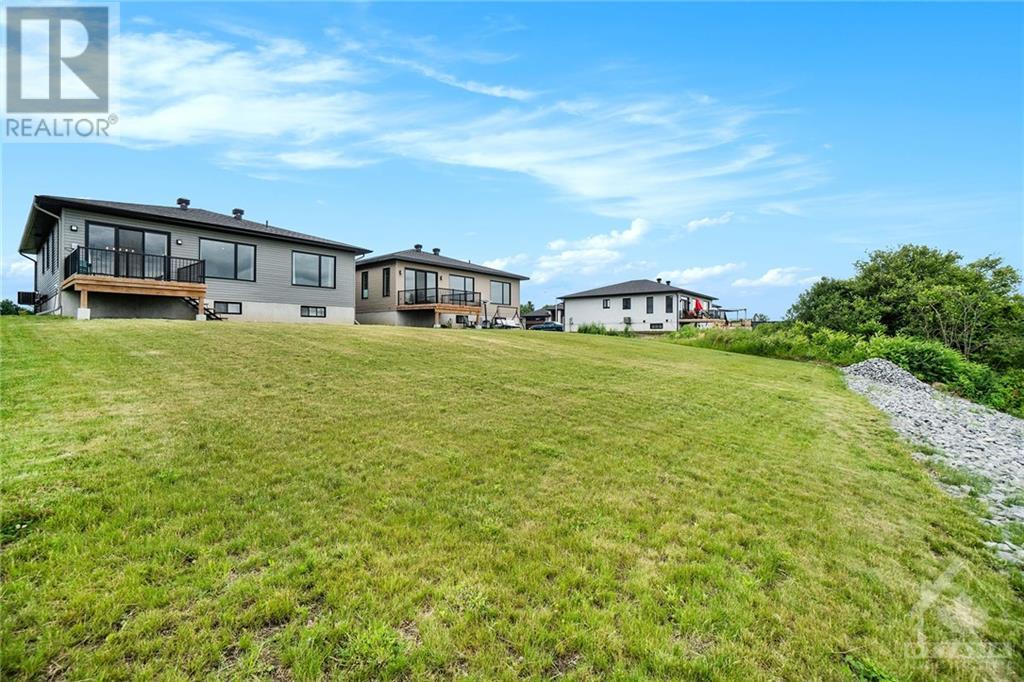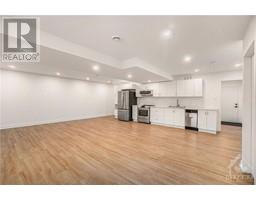6 Bedroom
3 Bathroom
Bungalow
Central Air Conditioning
Forced Air
$3,500 Monthly
Welcome to this stunning 6 bedroom home nestled on the water’s edge in Casselman. This unique property blends comfort and functionality, designed to cater to the needs of multiple generations. Upon entering, you step into an open living/dining area with large windows that flood the space with natural light and provide uninterrupted views of the water. A chef’s delight, the kitchen is equipped with top-of-the-line appliances, ample counter space, and a large island, perfect for breakfast. The primary suite is a luxurious retreat featuring water views, a spacious walk-in closet, and an en-suite with double vanities and walk-in shower. The main level is complete with two additional bedrooms, a full bath and laundry complete the main floor. The lower level includes a fully equipped living space with 3 bedrooms, full bathroom, laundry and separate access - ideal for aging parents or young adults. Only 35 minutes to Ottawa, this home offers a tranquil retreat with easy access to amenities. (id:43934)
Property Details
|
MLS® Number
|
1399904 |
|
Property Type
|
Single Family |
|
Neigbourhood
|
Casselman |
|
Amenities Near By
|
Golf Nearby, Recreation Nearby, Shopping, Water Nearby |
|
Features
|
Private Setting |
|
Parking Space Total
|
4 |
|
View Type
|
River View |
Building
|
Bathroom Total
|
3 |
|
Bedrooms Above Ground
|
3 |
|
Bedrooms Below Ground
|
3 |
|
Bedrooms Total
|
6 |
|
Amenities
|
Laundry - In Suite |
|
Appliances
|
Refrigerator, Dishwasher, Dryer, Hood Fan, Microwave, Stove, Washer |
|
Architectural Style
|
Bungalow |
|
Basement Development
|
Finished |
|
Basement Type
|
Full (finished) |
|
Constructed Date
|
2023 |
|
Construction Style Attachment
|
Detached |
|
Cooling Type
|
Central Air Conditioning |
|
Exterior Finish
|
Stone |
|
Flooring Type
|
Hardwood, Tile |
|
Heating Fuel
|
Natural Gas |
|
Heating Type
|
Forced Air |
|
Stories Total
|
1 |
|
Type
|
House |
|
Utility Water
|
Municipal Water |
Parking
|
Attached Garage
|
|
|
Inside Entry
|
|
Land
|
Acreage
|
No |
|
Land Amenities
|
Golf Nearby, Recreation Nearby, Shopping, Water Nearby |
|
Sewer
|
Municipal Sewage System |
|
Size Irregular
|
* Ft X * Ft |
|
Size Total Text
|
* Ft X * Ft |
|
Zoning Description
|
Residential |
Rooms
| Level |
Type |
Length |
Width |
Dimensions |
|
Lower Level |
Recreation Room |
|
|
23'4" x 20'11" |
|
Lower Level |
Bedroom |
|
|
11'0" x 11'1" |
|
Lower Level |
Bedroom |
|
|
11'3" x 11'4" |
|
Lower Level |
Bedroom |
|
|
11'7" x 11'10" |
|
Lower Level |
Laundry Room |
|
|
6'0" x 7'5" |
|
Lower Level |
3pc Bathroom |
|
|
11'1" x 4'10" |
|
Main Level |
Foyer |
|
|
7'9" x 7'2" |
|
Main Level |
Kitchen |
|
|
24'1" x 23'10" |
|
Main Level |
Primary Bedroom |
|
|
14'8" x 14'8" |
|
Main Level |
3pc Ensuite Bath |
|
|
10'10" x 6'9" |
|
Main Level |
Bedroom |
|
|
10'6" x 10'2" |
|
Main Level |
Bedroom |
|
|
13'5" x 10'6" |
|
Main Level |
3pc Bathroom |
|
|
7'10" x 8'0" |
|
Main Level |
Laundry Room |
|
|
Measurements not available |
|
Main Level |
Other |
|
|
Measurements not available |
https://www.realtor.ca/real-estate/27100596/524-barrage-avenue-ottawa-casselman





















































