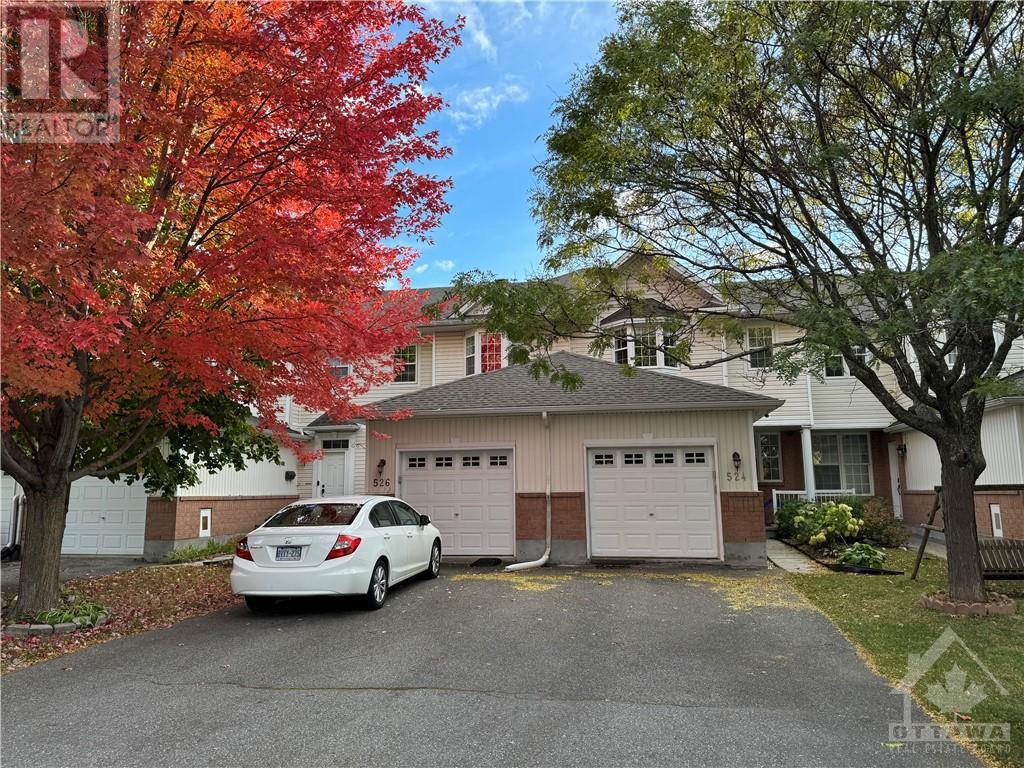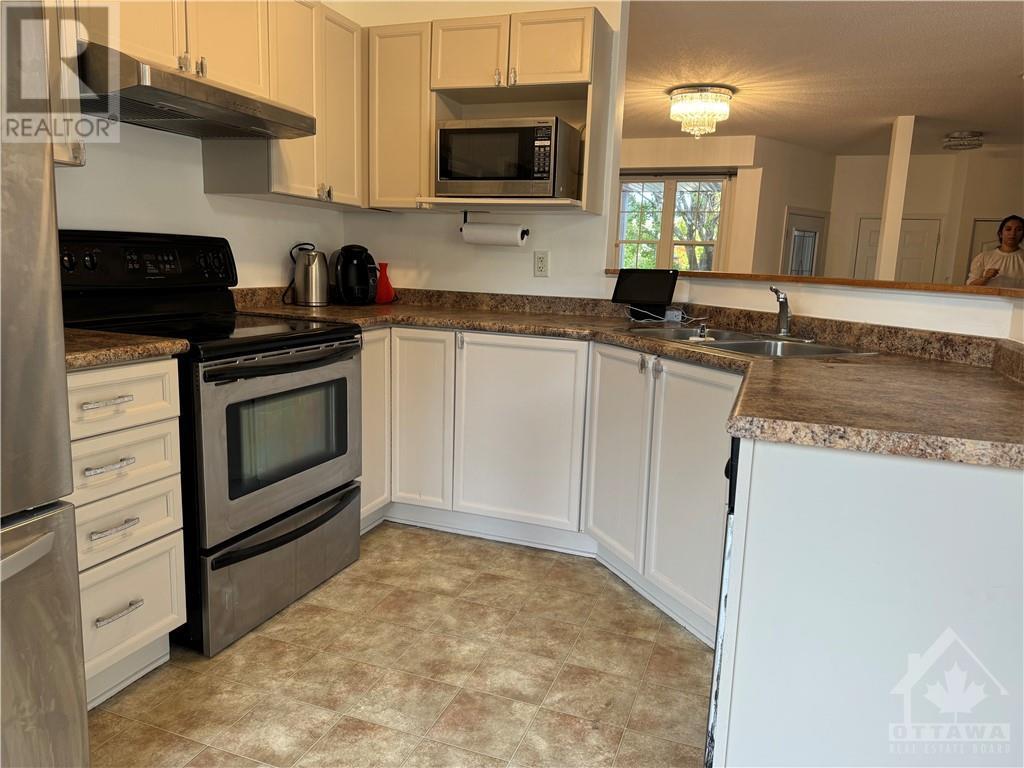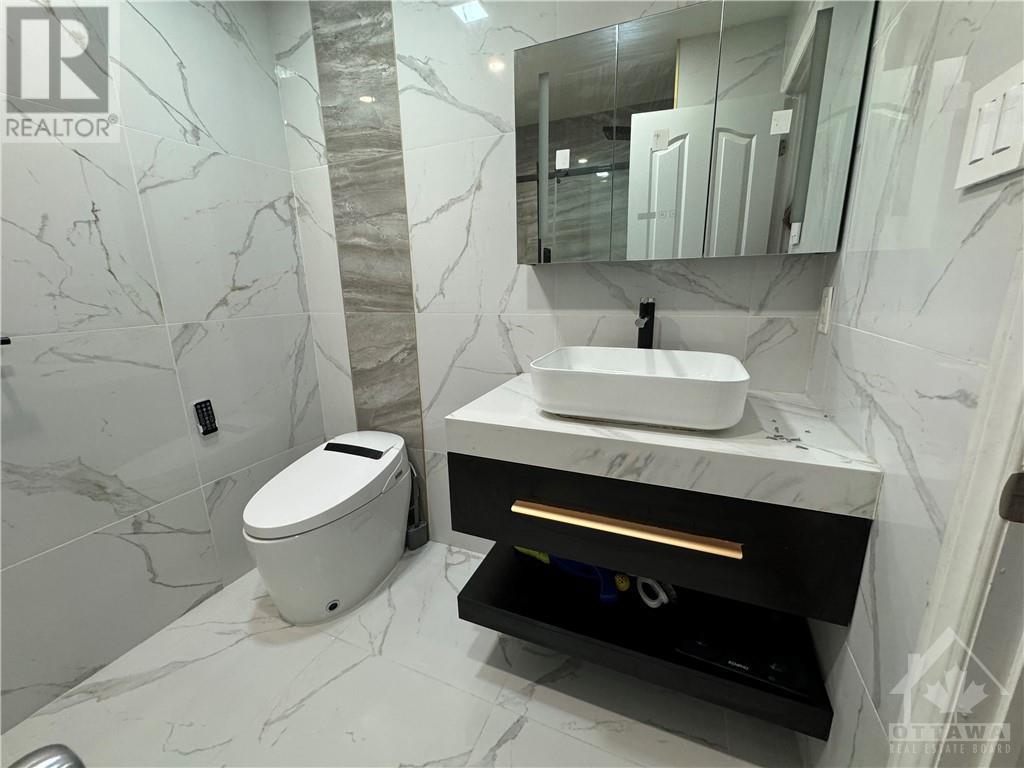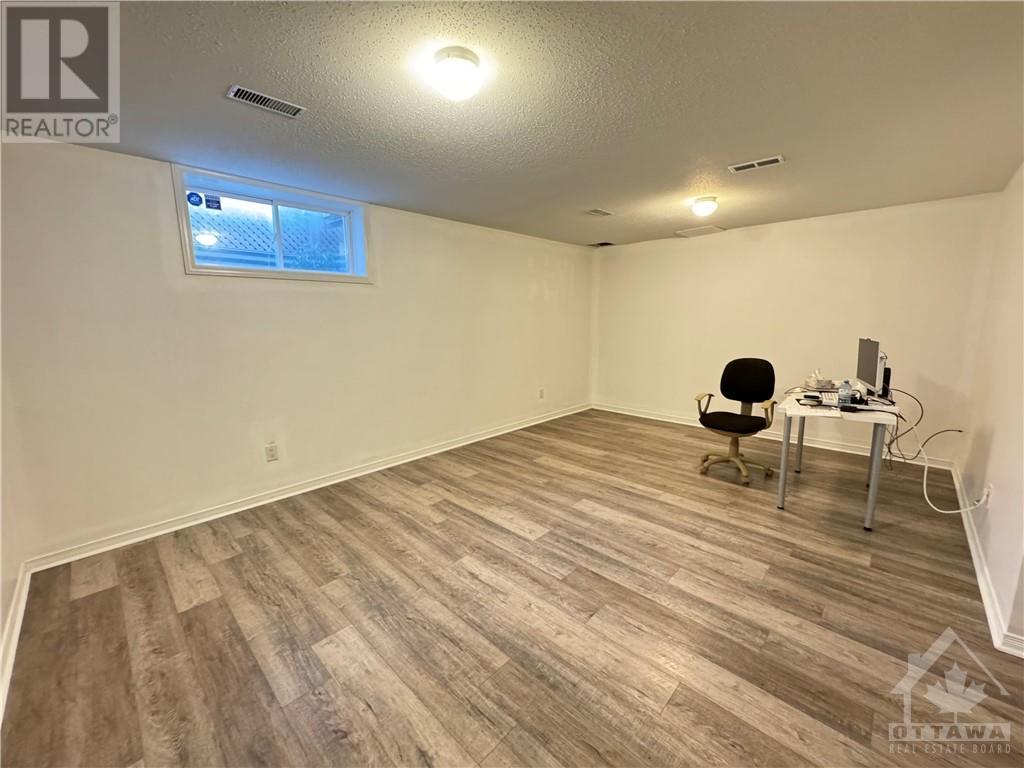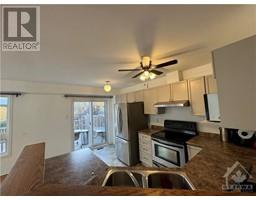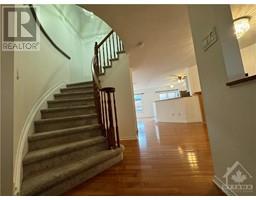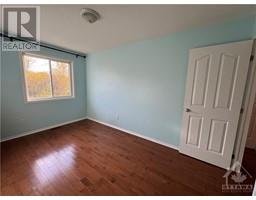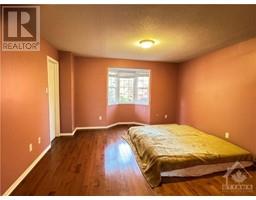3 Bedroom
3 Bathroom
Central Air Conditioning
Heat Pump
$2,600 Monthly
In the heart of high-tech Kanata North, this well-maintained, smart updated, open-concept home in a family oriented neighborhood, surrounded by parks, Golf courses and Kanata North Tech companies. The open-concept main floor includes spacious living area with a cozy gas fireplace, kitchen and dining area, and upgraded powder room with a smart bidet, and lights! The patio door leads to a fully fenced yard with a large deck and NO REAR Neighbors! The beautifully inclined stairways leads to the second floor master bedroom with 3 piece en-suite and a walk-in closet, two additional bedrooms and a fully beautifully renovated 3PC bath with a smart bidet and lights! The finished basement offers generous recreation room and plenty of storage space. Walking distance to OC Transpo, parks, schools and much more! Landlord is paying for the New Hot Water tank rental and emergency plumping services, the heating can be switched between a Heat Pump and a furnace! (id:43934)
Property Details
|
MLS® Number
|
1416044 |
|
Property Type
|
Single Family |
|
Neigbourhood
|
Morgans Grant |
|
AmenitiesNearBy
|
Golf Nearby, Public Transit, Recreation Nearby |
|
CommunityFeatures
|
Family Oriented |
|
ParkingSpaceTotal
|
3 |
Building
|
BathroomTotal
|
3 |
|
BedroomsAboveGround
|
3 |
|
BedroomsTotal
|
3 |
|
Amenities
|
Laundry - In Suite |
|
Appliances
|
Refrigerator, Dishwasher, Dryer, Hood Fan, Microwave, Stove |
|
BasementDevelopment
|
Finished |
|
BasementType
|
Full (finished) |
|
ConstructedDate
|
2006 |
|
CoolingType
|
Central Air Conditioning |
|
ExteriorFinish
|
Brick, Siding |
|
FlooringType
|
Hardwood, Laminate, Ceramic |
|
HalfBathTotal
|
1 |
|
HeatingFuel
|
Electric |
|
HeatingType
|
Heat Pump |
|
StoriesTotal
|
2 |
|
Type
|
Row / Townhouse |
|
UtilityWater
|
Municipal Water |
Parking
Land
|
Acreage
|
No |
|
LandAmenities
|
Golf Nearby, Public Transit, Recreation Nearby |
|
Sewer
|
Municipal Sewage System |
|
SizeIrregular
|
* Ft X * Ft |
|
SizeTotalText
|
* Ft X * Ft |
|
ZoningDescription
|
Residential |
Rooms
| Level |
Type |
Length |
Width |
Dimensions |
|
Second Level |
Primary Bedroom |
|
|
13'2" x 11'0" |
|
Second Level |
3pc Ensuite Bath |
|
|
8'0" x 5'4" |
|
Second Level |
Bedroom |
|
|
13'5" x 8'7" |
|
Second Level |
Bedroom |
|
|
11'2" x 9'11" |
|
Second Level |
3pc Bathroom |
|
|
7'10" x 6'4" |
|
Basement |
Recreation Room |
|
|
18'0" x 12'2" |
|
Basement |
Laundry Room |
|
|
11'0" x 9'0" |
|
Main Level |
Living Room |
|
|
13'0" x 12'5" |
|
Main Level |
Dining Room |
|
|
16'10" x 9'10" |
|
Main Level |
Kitchen |
|
|
14'5" x 8'10" |
|
Main Level |
Foyer |
|
|
5'8" x 5'6" |
|
Main Level |
2pc Bathroom |
|
|
5'6" x 2'11" |
https://www.realtor.ca/real-estate/27538153/524-aberfoyle-circle-ottawa-morgans-grant

