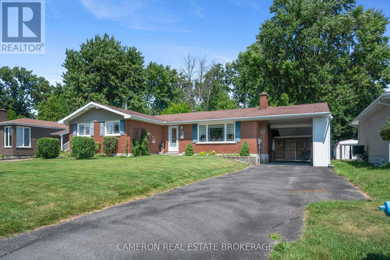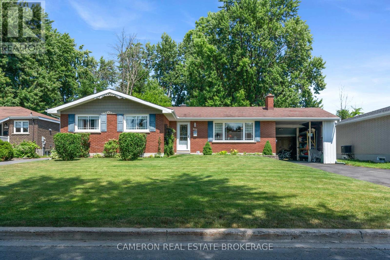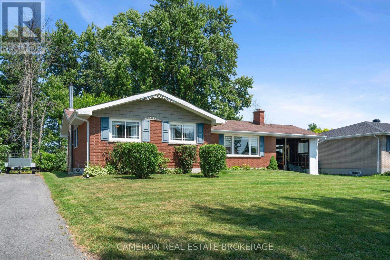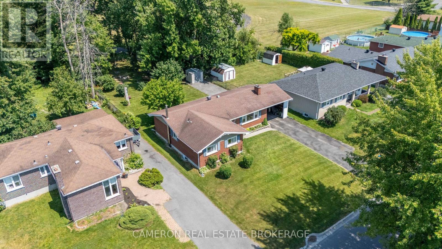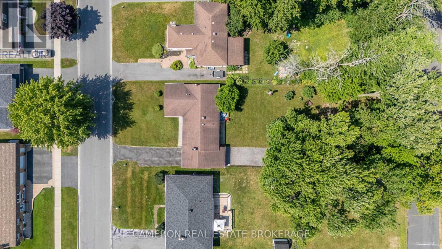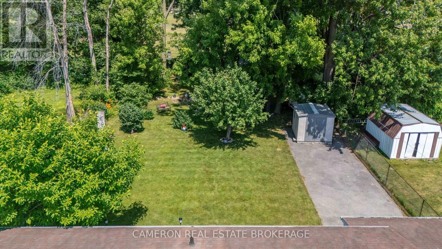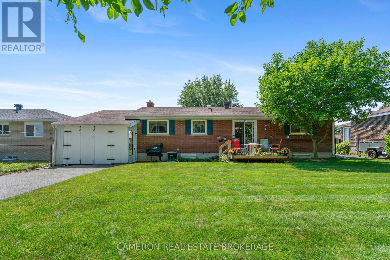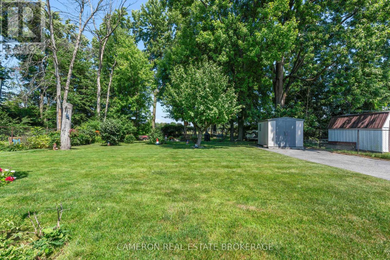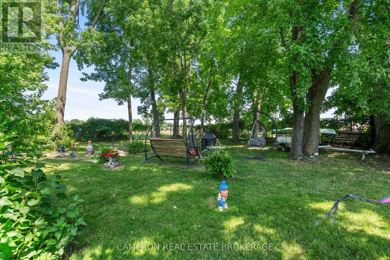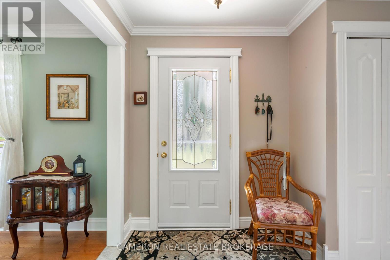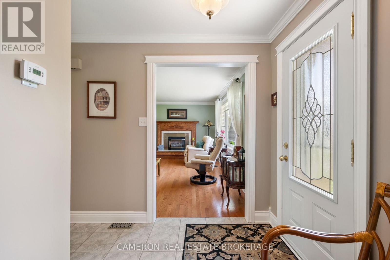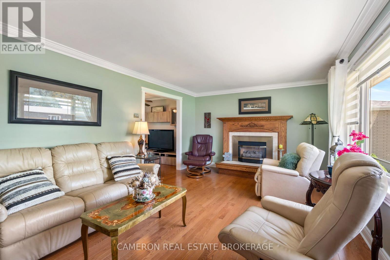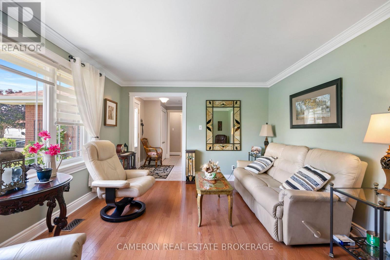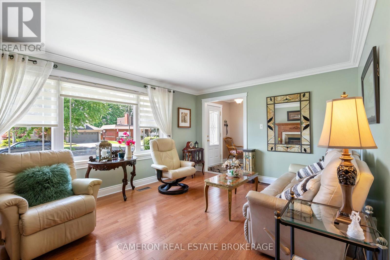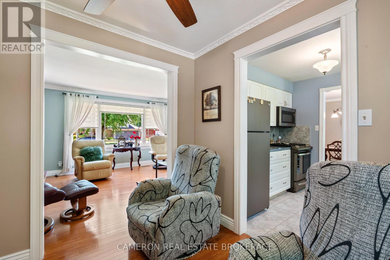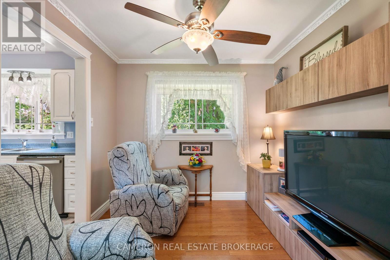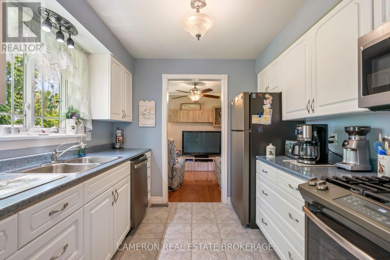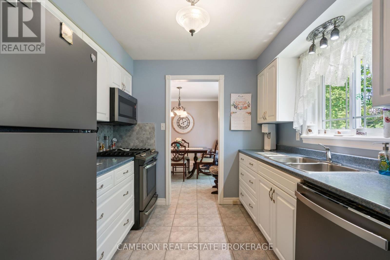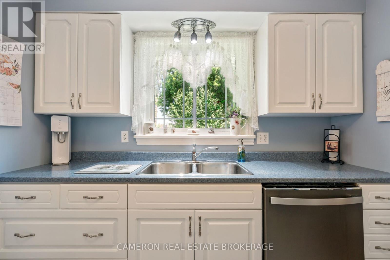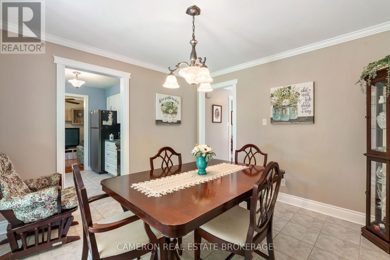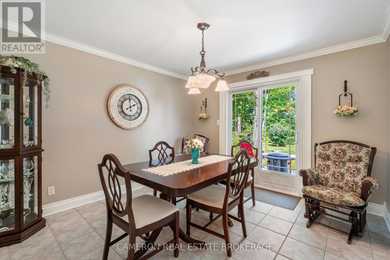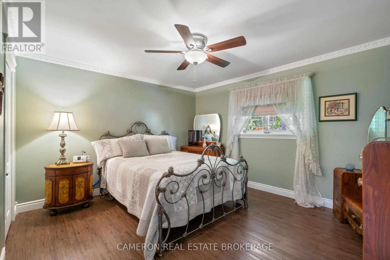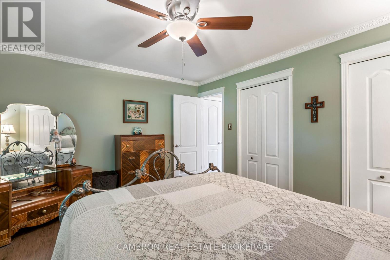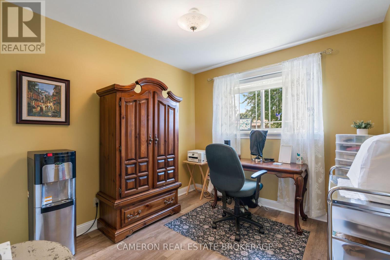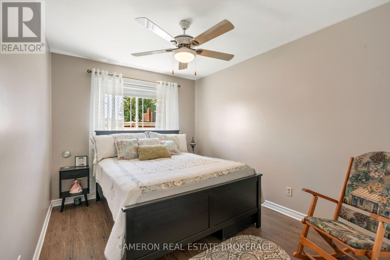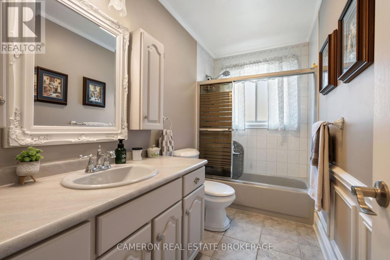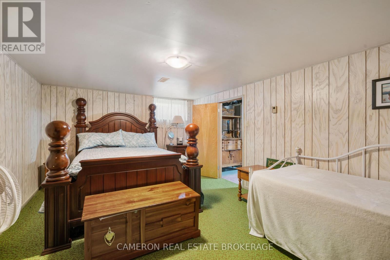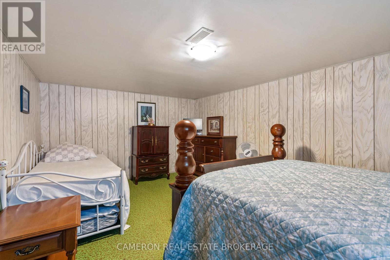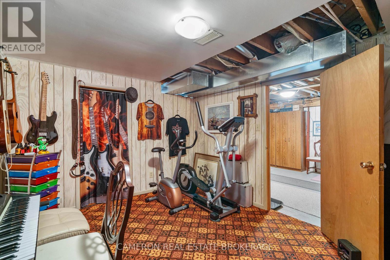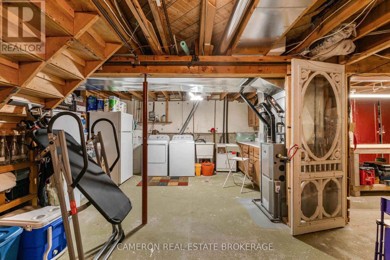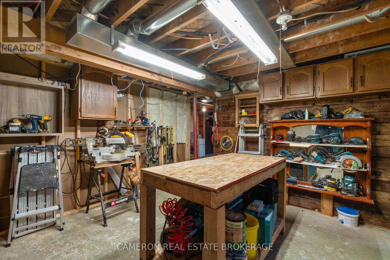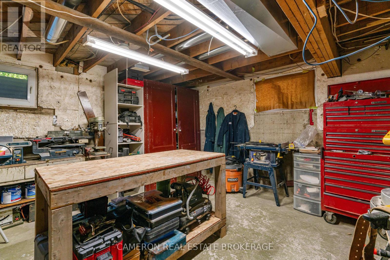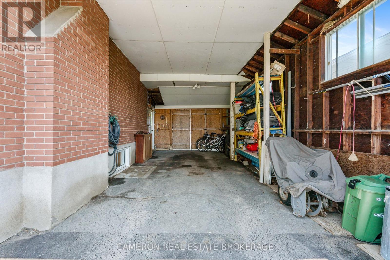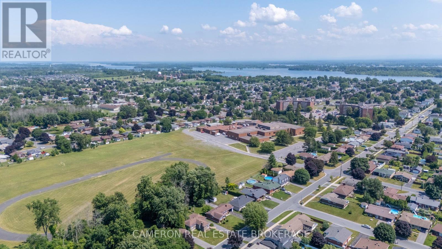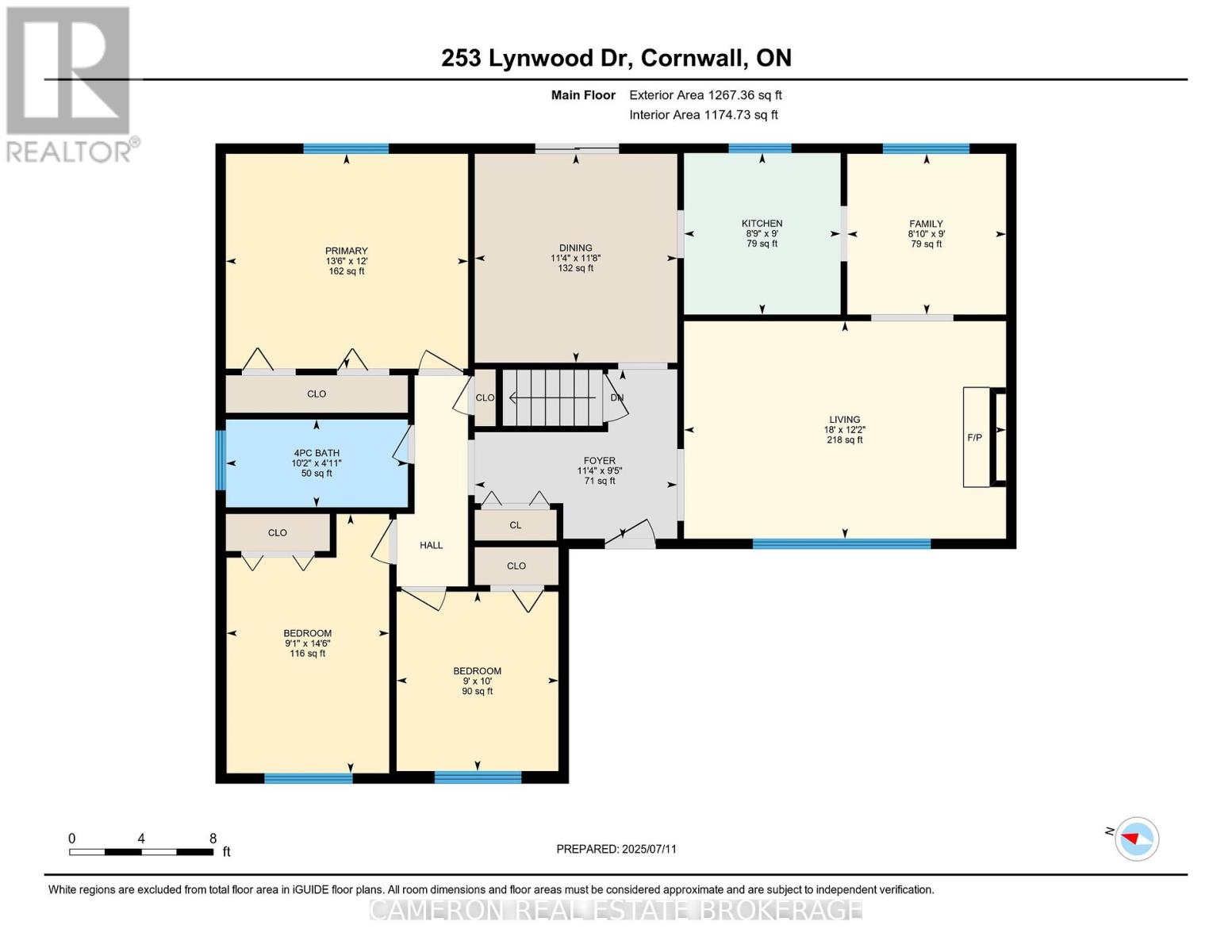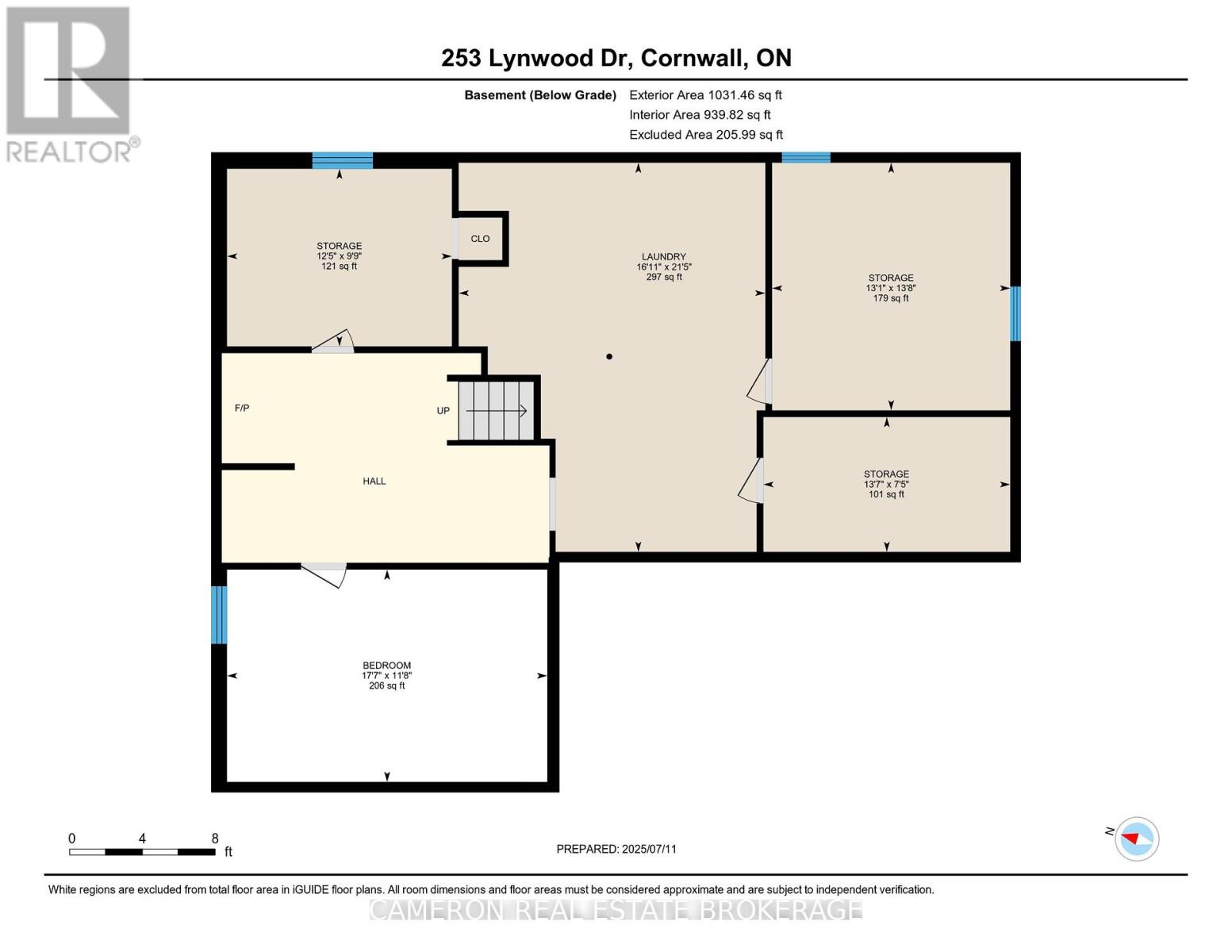4 Bedroom
1 Bathroom
1,100 - 1,500 ft2
Bungalow
Fireplace
Central Air Conditioning
Forced Air
$479,900
Welcome to 523 Lynwood! This well-maintained and spacious 1295 sqft brick bungalow is located in a great residential neighborhood close to parks, schools, groceries and many other amenities. This home sits on an incredible 66' wide by 183' deep mostly-fenced lot offering lush green grass, plenty of shade, tasteful landscaping and enough space for children and pets to run free or to enjoy a fireside chat in the evening with guests. Inside you'll first find a large foyer attached to the large, bright living room which features hardwood flooring, a gas fireplace and classic crown moulding. There's a bonus space off the living room ideal for casual dining or a home office. The kitchen is a treat with plenty of crisp white cabinetry, gas range, stainless appliances and a window overlooking the backyard oasis. A formal dining room off the kitchen includes patio door access to the backyard. The main floor is completed by a large primary bedroom and two additional bedrooms along with a large, clean full bathroom. The basement offers additional valuable living space with a large finished bedroom, second room currently used as a music room, workshop space and an oversized laundry/utility room along with bonus storage room. Brand new efficient forced air gas furnace and central air conditioner. A rare mix of interior and exterior space that offers turnkey living along with potential for large or multigenerational families in a fantastic family-friendly neighborhood. (id:43934)
Property Details
|
MLS® Number
|
X12280843 |
|
Property Type
|
Single Family |
|
Community Name
|
717 - Cornwall |
|
Parking Space Total
|
6 |
Building
|
Bathroom Total
|
1 |
|
Bedrooms Above Ground
|
3 |
|
Bedrooms Below Ground
|
1 |
|
Bedrooms Total
|
4 |
|
Amenities
|
Fireplace(s) |
|
Appliances
|
Water Heater, Dishwasher, Dryer, Hood Fan, Microwave, Stove, Washer, Window Coverings, Refrigerator |
|
Architectural Style
|
Bungalow |
|
Basement Development
|
Partially Finished |
|
Basement Type
|
N/a (partially Finished) |
|
Construction Style Attachment
|
Detached |
|
Cooling Type
|
Central Air Conditioning |
|
Exterior Finish
|
Brick |
|
Fireplace Present
|
Yes |
|
Fireplace Total
|
1 |
|
Foundation Type
|
Poured Concrete |
|
Heating Fuel
|
Natural Gas |
|
Heating Type
|
Forced Air |
|
Stories Total
|
1 |
|
Size Interior
|
1,100 - 1,500 Ft2 |
|
Type
|
House |
|
Utility Water
|
Municipal Water |
Parking
Land
|
Acreage
|
No |
|
Sewer
|
Sanitary Sewer |
|
Size Depth
|
183 Ft ,7 In |
|
Size Frontage
|
66 Ft |
|
Size Irregular
|
66 X 183.6 Ft |
|
Size Total Text
|
66 X 183.6 Ft |
Rooms
| Level |
Type |
Length |
Width |
Dimensions |
|
Basement |
Bedroom |
3.99 m |
4.15 m |
3.99 m x 4.15 m |
|
Basement |
Other |
4.14 m |
2.26 m |
4.14 m x 2.26 m |
|
Basement |
Other |
3.77 m |
2.98 m |
3.77 m x 2.98 m |
|
Basement |
Laundry Room |
5.14 m |
6.53 m |
5.14 m x 6.53 m |
|
Basement |
Bedroom |
5.37 m |
3.56 m |
5.37 m x 3.56 m |
|
Main Level |
Foyer |
3.44 m |
2.88 m |
3.44 m x 2.88 m |
|
Main Level |
Living Room |
5.47 m |
3.7 m |
5.47 m x 3.7 m |
|
Main Level |
Family Room |
2.7 m |
2.73 m |
2.7 m x 2.73 m |
|
Main Level |
Kitchen |
2.66 m |
2.74 m |
2.66 m x 2.74 m |
|
Main Level |
Primary Bedroom |
4.12 m |
3.65 m |
4.12 m x 3.65 m |
|
Main Level |
Bedroom |
3.05 m |
2.75 m |
3.05 m x 2.75 m |
|
Main Level |
Bedroom |
4.41 m |
2.76 m |
4.41 m x 2.76 m |
|
Main Level |
Bathroom |
3.09 m |
1.49 m |
3.09 m x 1.49 m |
https://www.realtor.ca/real-estate/28597128/523-lynwood-drive-cornwall-717-cornwall

