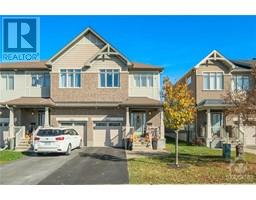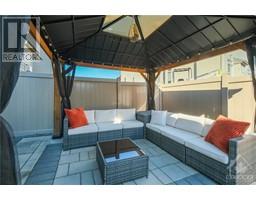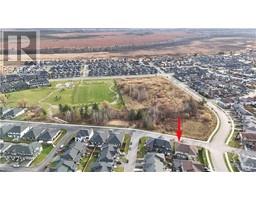523 Knotridge Street Ottawa, Ontario K1W 0C5
$674,900
Welcome to this stunning 3 bedroom end-unit townhome, perfectly situated with no front neighbours and scenic views from its elevated hill location. This home is packed with premium upgrades, starting with a beautiful kitchen featuring large granite countertops and elegant white cabinetry. The main level boasts dark hardwood floors flowing through the open-concept living and dining areas, with a striking floor-to-ceiling slate stone fireplace and oak mantle as the focal point. A rare main-floor mudroom adds storage and convenience. Upstairs, you'll find upgraded vinyl flooring, a spacious master bedroom with a 5-piece ensuite and walk-in closet. The second-floor also consist of 2 additional bedrooms, nice size main bathroom with double sink and a laundry room. This property also includes an interlocked backyard with a charming gazebo for outdoor relaxation. Located near several parks and schools, ideal for families seeking both practicality in a serene setting. (id:43934)
Open House
This property has open houses!
2:00 pm
Ends at:4:00 pm
Property Details
| MLS® Number | 1418718 |
| Property Type | Single Family |
| Neigbourhood | Mer Bleue / Bradley Estates |
| ParkingSpaceTotal | 3 |
Building
| BathroomTotal | 3 |
| BedroomsAboveGround | 3 |
| BedroomsTotal | 3 |
| Appliances | Refrigerator, Dishwasher, Dryer, Stove, Washer, Blinds |
| BasementDevelopment | Finished |
| BasementType | Full (finished) |
| ConstructedDate | 2015 |
| CoolingType | Central Air Conditioning |
| ExteriorFinish | Brick, Siding |
| Fixture | Drapes/window Coverings |
| FlooringType | Carpeted, Hardwood, Vinyl |
| FoundationType | Poured Concrete |
| HalfBathTotal | 1 |
| HeatingFuel | Natural Gas |
| HeatingType | Forced Air |
| StoriesTotal | 2 |
| Type | Row / Townhouse |
| UtilityWater | Municipal Water |
Parking
| Attached Garage |
Land
| Acreage | No |
| Sewer | Municipal Sewage System |
| SizeDepth | 93 Ft ,5 In |
| SizeFrontage | 27 Ft ,2 In |
| SizeIrregular | 27.17 Ft X 93.38 Ft |
| SizeTotalText | 27.17 Ft X 93.38 Ft |
| ZoningDescription | Residential |
Rooms
| Level | Type | Length | Width | Dimensions |
|---|---|---|---|---|
| Second Level | Primary Bedroom | 12'8" x 17'0" | ||
| Second Level | Bedroom | 9'9" x 13'10" | ||
| Second Level | Bedroom | 9'3" x 12'2" | ||
| Basement | Family Room | 11'2" x 30'4" | ||
| Main Level | Great Room | 19'4" x 12'4" | ||
| Main Level | Kitchen | 9'7" x 12'2" | ||
| Main Level | Dining Room | 9'9" x 10'10" |
https://www.realtor.ca/real-estate/27614249/523-knotridge-street-ottawa-mer-bleue-bradley-estates
Interested?
Contact us for more information





























































