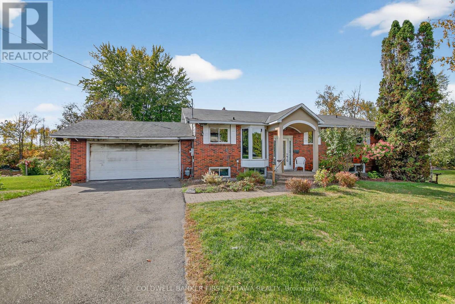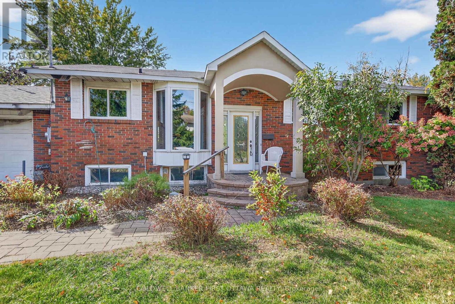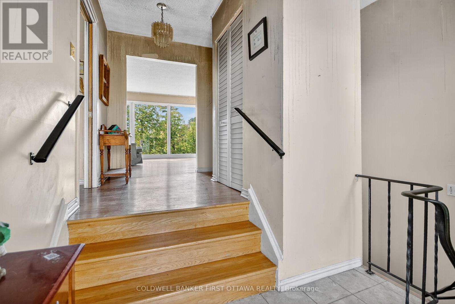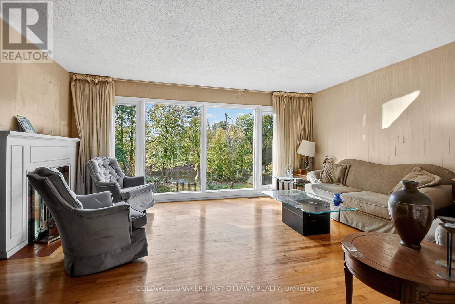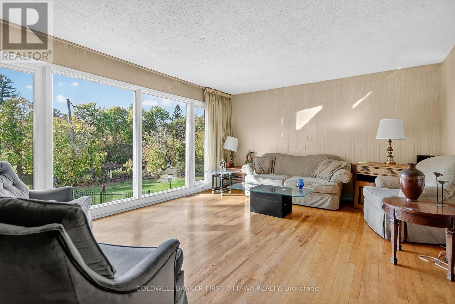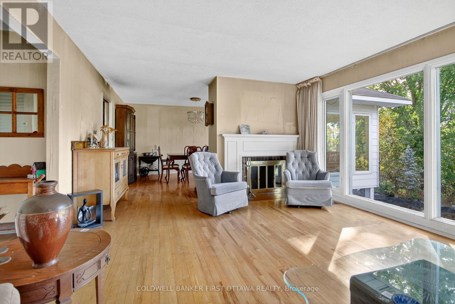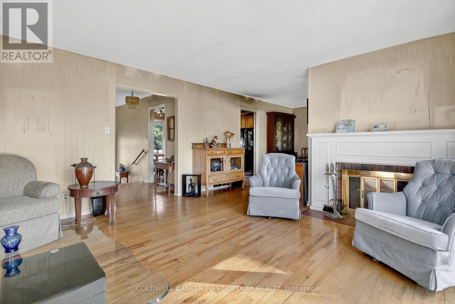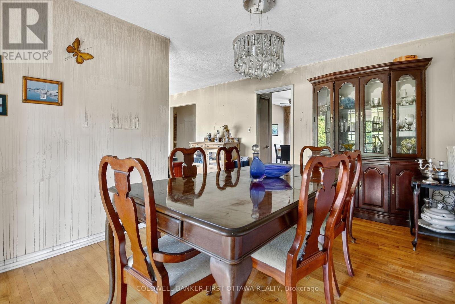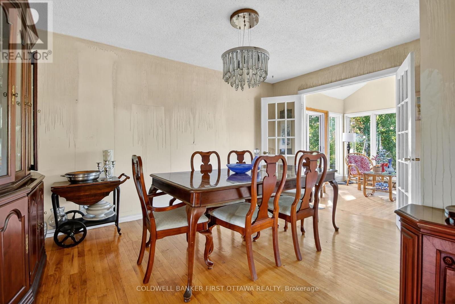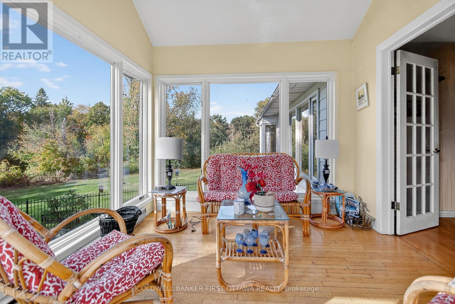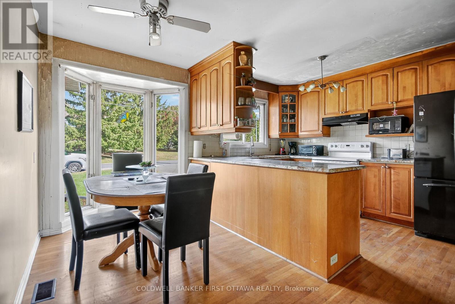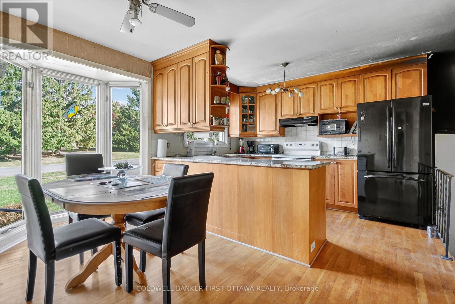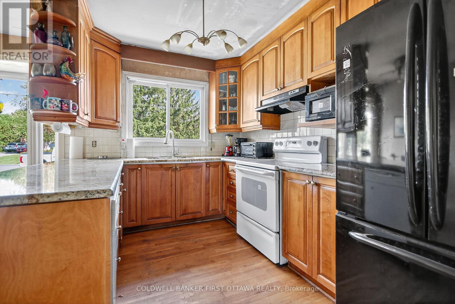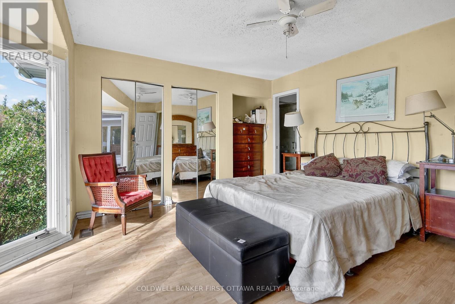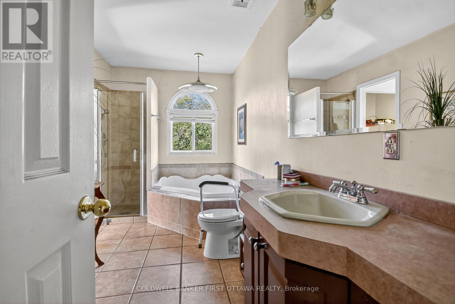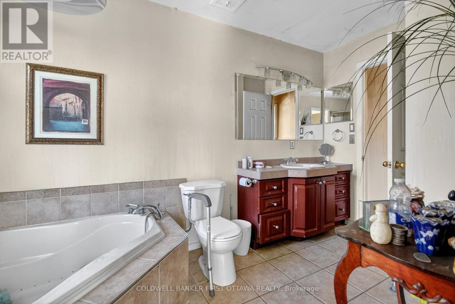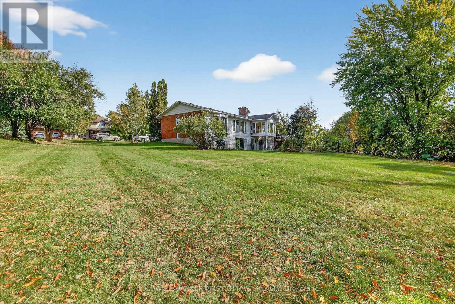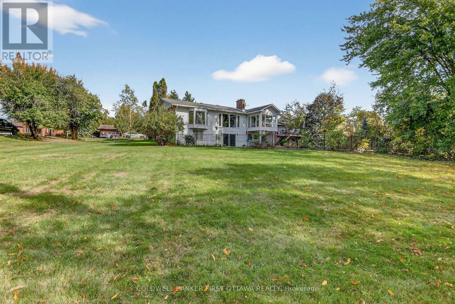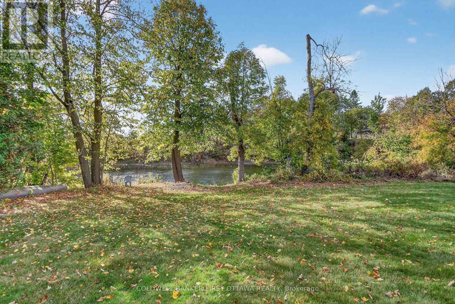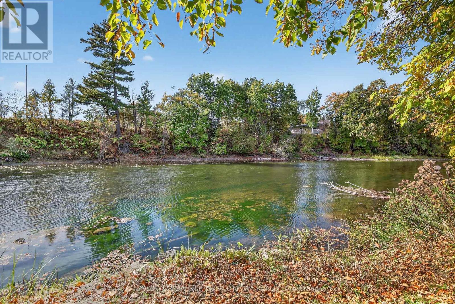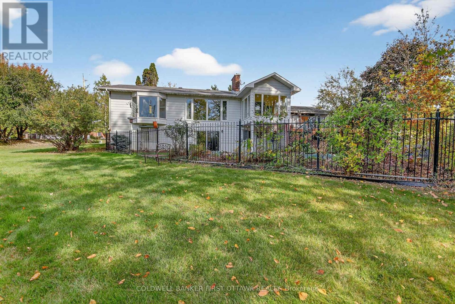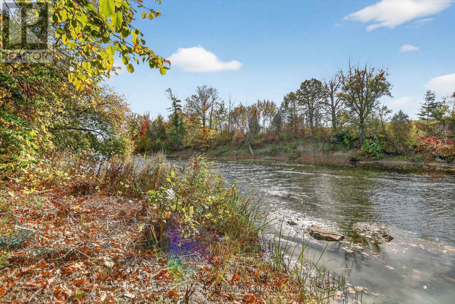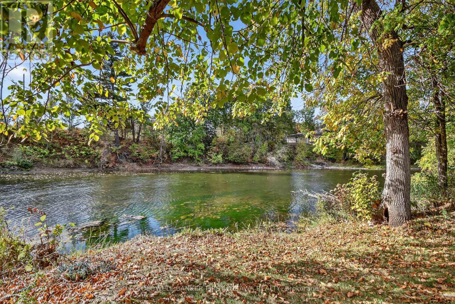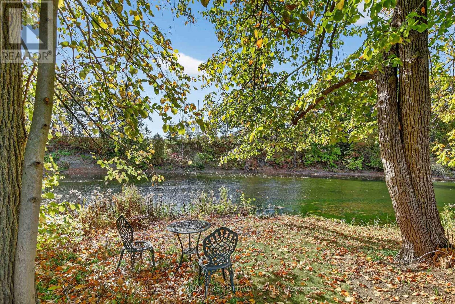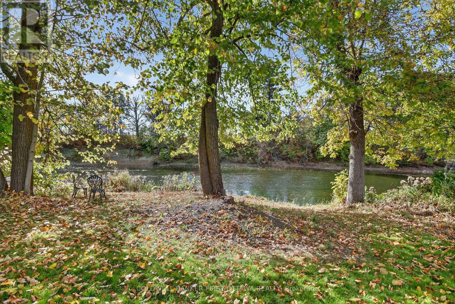6 Bedroom
2 Bathroom
1,100 - 1,500 ft2
Fireplace
Inground Pool
Central Air Conditioning
Forced Air
Waterfront
Landscaped
$600,000
Waterfront bungalow on one of the largest and nicest lots on the west channel of the Rideau River, situated on the north end of Manotick's long island. Back split with lower level walkout to the fenced in inground pool area and expansive rear yard leading to the river. Main floor features a large living room with fireplace and a wall of 6' windows giving a panoramic view overlooking the river, and it is open to the dining room. The the dining room flows into the solarium which leads to the rear deck. Eat-in kitchen with granite counter tops. Spacious principal bedroom also has great river views, cheater door to main level bath. Second bedroom , optional home office completes this level. Lower level includes a generous family room fireplace, two additional bedrooms, laundry, storage and utility room. This home had a garage fire in December, which will require full replacement, of the two car garage, there is also smoke and water damage to the main level. The property is being sold as is. Ideal property for renovator or home owner looking to put in the work to complete their new home on this beautiful lot. (id:43934)
Property Details
|
MLS® Number
|
X12447404 |
|
Property Type
|
Single Family |
|
Neigbourhood
|
Manotick |
|
Community Name
|
8001 - Manotick Long Island & Nicholls Island |
|
Amenities Near By
|
Public Transit |
|
Community Features
|
School Bus |
|
Easement
|
Unknown, None |
|
Features
|
Wooded Area, Sloping, Waterway |
|
Parking Space Total
|
4 |
|
Pool Type
|
Inground Pool |
|
Structure
|
Deck |
|
View Type
|
View Of Water, Direct Water View |
|
Water Front Type
|
Waterfront |
Building
|
Bathroom Total
|
2 |
|
Bedrooms Above Ground
|
4 |
|
Bedrooms Below Ground
|
2 |
|
Bedrooms Total
|
6 |
|
Amenities
|
Fireplace(s) |
|
Appliances
|
Dishwasher, Dryer, Freezer, Stove, Washer, Refrigerator |
|
Basement Type
|
Full |
|
Construction Style Attachment
|
Detached |
|
Construction Style Split Level
|
Backsplit |
|
Cooling Type
|
Central Air Conditioning |
|
Exterior Finish
|
Brick, Aluminum Siding |
|
Fireplace Present
|
Yes |
|
Fireplace Total
|
2 |
|
Foundation Type
|
Concrete |
|
Heating Fuel
|
Natural Gas |
|
Heating Type
|
Forced Air |
|
Size Interior
|
1,100 - 1,500 Ft2 |
|
Type
|
House |
|
Utility Water
|
Municipal Water |
Parking
Land
|
Access Type
|
Public Road |
|
Acreage
|
No |
|
Land Amenities
|
Public Transit |
|
Landscape Features
|
Landscaped |
|
Sewer
|
Septic System |
|
Size Depth
|
182 Ft ,6 In |
|
Size Frontage
|
117 Ft |
|
Size Irregular
|
117 X 182.5 Ft |
|
Size Total Text
|
117 X 182.5 Ft |
|
Surface Water
|
River/stream |
|
Zoning Description
|
V1p |
Rooms
| Level |
Type |
Length |
Width |
Dimensions |
|
Lower Level |
Bedroom 4 |
4.3 m |
3.9 m |
4.3 m x 3.9 m |
|
Lower Level |
Bathroom |
3.18 m |
1.52 m |
3.18 m x 1.52 m |
|
Lower Level |
Laundry Room |
4.35 m |
2.4 m |
4.35 m x 2.4 m |
|
Lower Level |
Utility Room |
5.25 m |
2.92 m |
5.25 m x 2.92 m |
|
Lower Level |
Family Room |
6.2 m |
6.18 m |
6.2 m x 6.18 m |
|
Lower Level |
Bedroom 3 |
4.78 m |
2.4 m |
4.78 m x 2.4 m |
|
Main Level |
Living Room |
5 m |
4.24 m |
5 m x 4.24 m |
|
Main Level |
Dining Room |
4.24 m |
2.95 m |
4.24 m x 2.95 m |
|
Main Level |
Solarium |
2.94 m |
2.88 m |
2.94 m x 2.88 m |
|
Main Level |
Kitchen |
4.56 m |
3.5 m |
4.56 m x 3.5 m |
|
Main Level |
Foyer |
1.92 m |
1.8 m |
1.92 m x 1.8 m |
|
Main Level |
Primary Bedroom |
4.18 m |
3.66 m |
4.18 m x 3.66 m |
|
Main Level |
Bathroom |
3.86 m |
2.11 m |
3.86 m x 2.11 m |
|
Main Level |
Bedroom 2 |
4.84 m |
2.78 m |
4.84 m x 2.78 m |
Utilities
|
Cable
|
Available |
|
Electricity
|
Installed |
|
Electricity Connected
|
Connected |
|
Natural Gas Available
|
Available |
https://www.realtor.ca/real-estate/28956682/5228-mclean-crescent-ottawa-8001-manotick-long-island-nicholls-island

