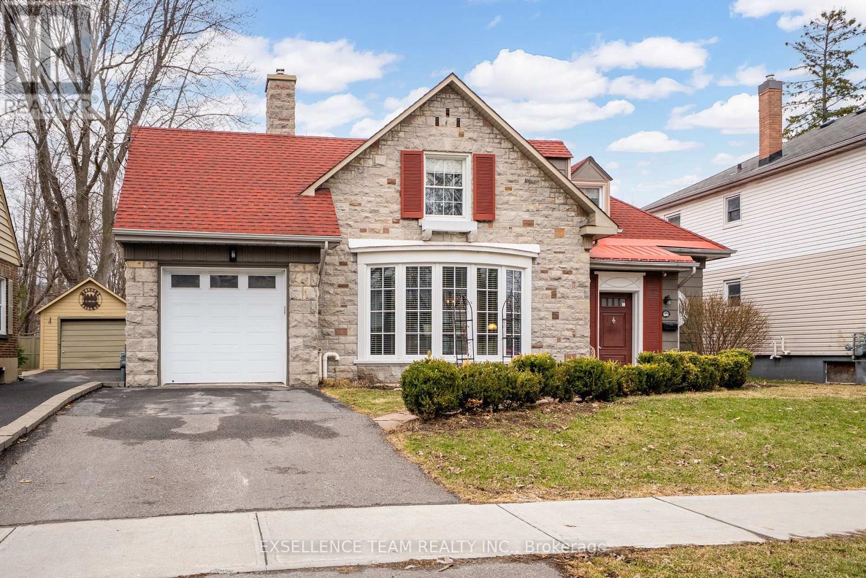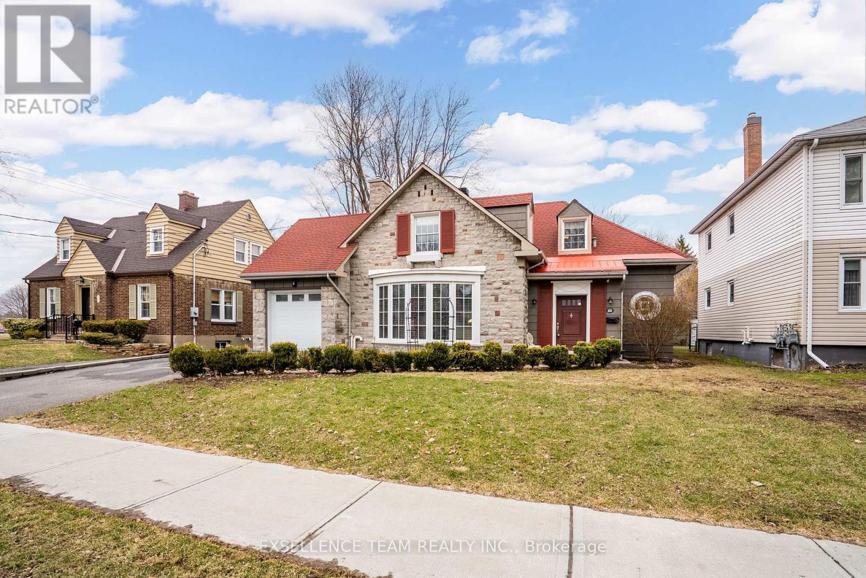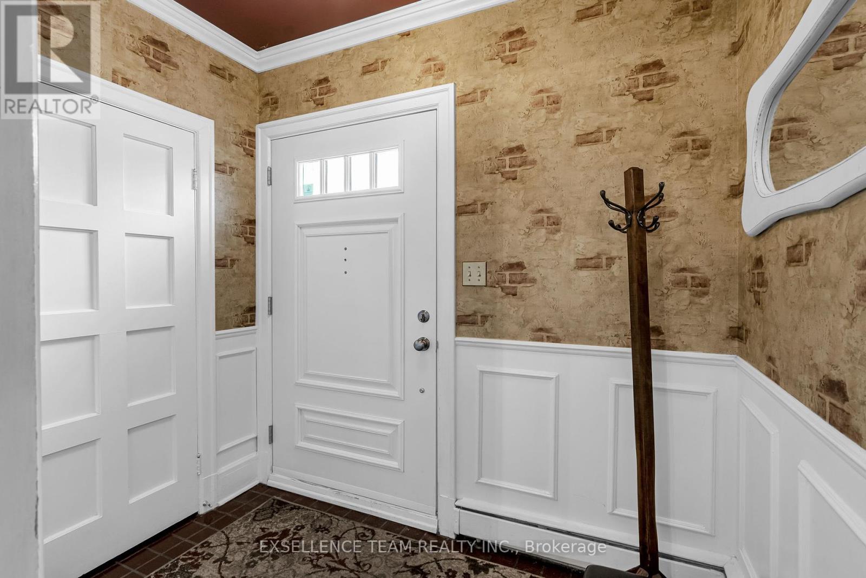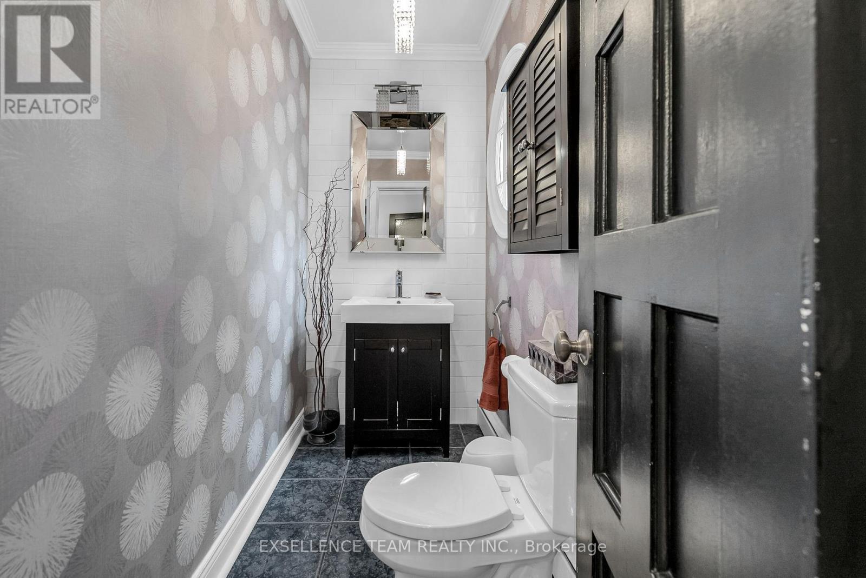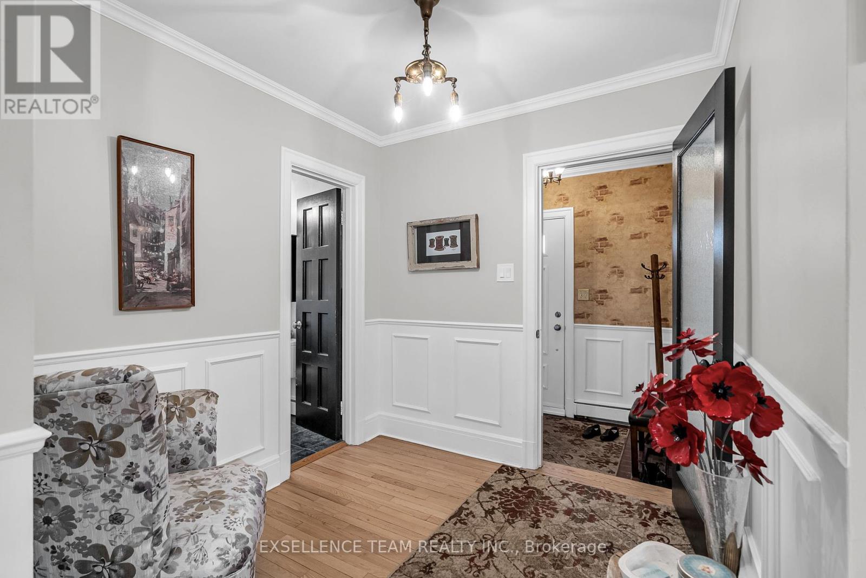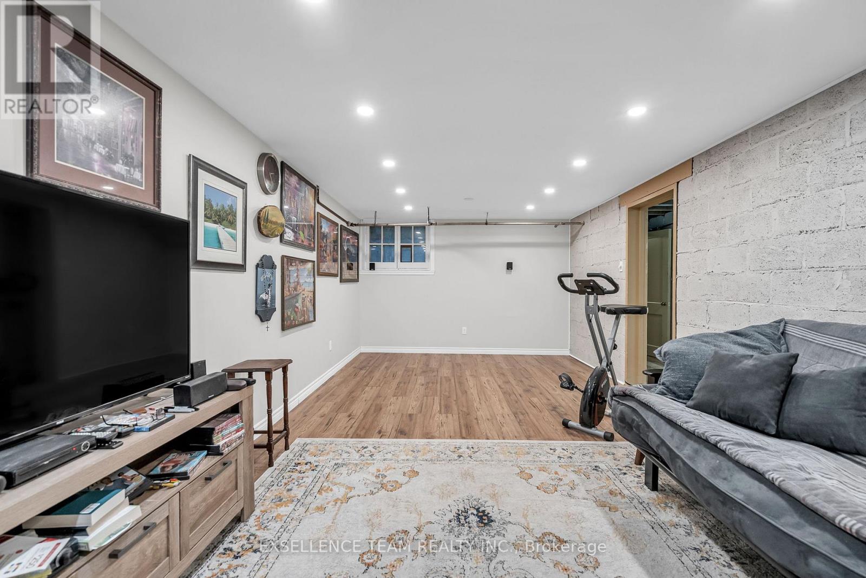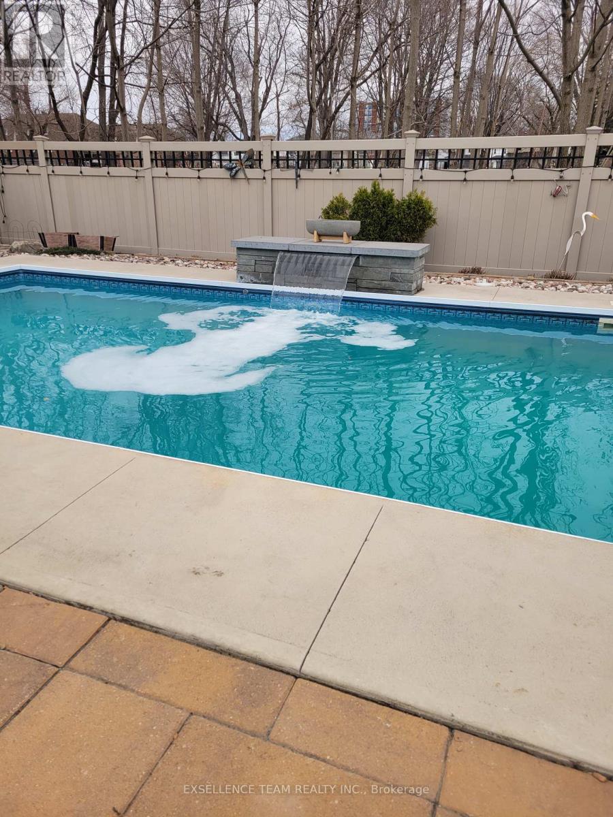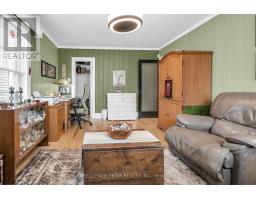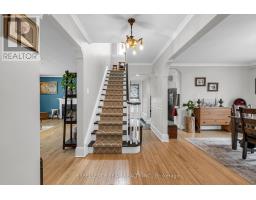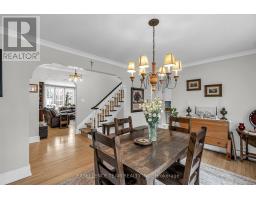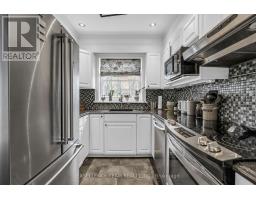3 Bedroom
2 Bathroom
2,000 - 2,500 ft2
Fireplace
Inground Pool
Wall Unit
Hot Water Radiator Heat
$639,900
Step into this immaculate, custom-built stone home and prepare to be impressed. Upstairs, you'll find three spacious bedrooms, including a primary suite with a stunning custom walk-in closet. The bathroom is a true retreat, complete with a stand-up shower, luxurious soaker tub, and elegant marble countertops. Gleaming original red oak hardwood floors, add warmth and character throughout. On the main floor, relax in the bright and inviting living room, featuring a cozy gas fireplace and charming custom-built bookshelves. The kitchen is a chef's dream, offering a perfect blend of granite and quartz countertops. Need to work from home? Enjoy the comfort of a large office/den. A stylish 2-piece bathroom adds convenience, while the spacious dining room, with French doors, opens to your very own backyard oasis. Step outside to enjoy the heated, in-ground saltwater pool perfect for entertaining or relaxing all summer long. The lower level has plenty of storage and a finished rec room for your movie nights.This home is registered as a Non-Designated Heritage Site. At the Seller's request. 48 hours irrevocable on all offers (id:43934)
Property Details
|
MLS® Number
|
X12079677 |
|
Property Type
|
Single Family |
|
Community Name
|
717 - Cornwall |
|
Parking Space Total
|
3 |
|
Pool Type
|
Inground Pool |
Building
|
Bathroom Total
|
2 |
|
Bedrooms Above Ground
|
3 |
|
Bedrooms Total
|
3 |
|
Amenities
|
Fireplace(s) |
|
Appliances
|
Water Heater, Dishwasher, Stove, Refrigerator |
|
Basement Development
|
Partially Finished |
|
Basement Type
|
N/a (partially Finished) |
|
Construction Style Attachment
|
Detached |
|
Cooling Type
|
Wall Unit |
|
Exterior Finish
|
Stone, Wood |
|
Fireplace Present
|
Yes |
|
Fireplace Total
|
1 |
|
Foundation Type
|
Poured Concrete |
|
Half Bath Total
|
1 |
|
Heating Fuel
|
Natural Gas |
|
Heating Type
|
Hot Water Radiator Heat |
|
Stories Total
|
2 |
|
Size Interior
|
2,000 - 2,500 Ft2 |
|
Type
|
House |
|
Utility Water
|
Municipal Water |
Parking
Land
|
Acreage
|
No |
|
Sewer
|
Sanitary Sewer |
|
Size Depth
|
120 Ft |
|
Size Frontage
|
56 Ft |
|
Size Irregular
|
56 X 120 Ft |
|
Size Total Text
|
56 X 120 Ft |
|
Zoning Description
|
Residential |
Rooms
| Level |
Type |
Length |
Width |
Dimensions |
|
Second Level |
Primary Bedroom |
5.3 m |
5.51 m |
5.3 m x 5.51 m |
|
Second Level |
Bedroom 2 |
3.73 m |
4.14 m |
3.73 m x 4.14 m |
|
Second Level |
Bedroom 3 |
3.73 m |
4.16 m |
3.73 m x 4.16 m |
|
Lower Level |
Recreational, Games Room |
7.36 m |
3.4 m |
7.36 m x 3.4 m |
|
Lower Level |
Laundry Room |
3.5 m |
7.59 m |
3.5 m x 7.59 m |
|
Lower Level |
Workshop |
5.15 m |
6.22 m |
5.15 m x 6.22 m |
|
Main Level |
Kitchen |
3.63 m |
2.38 m |
3.63 m x 2.38 m |
|
Main Level |
Living Room |
5.46 m |
6.07 m |
5.46 m x 6.07 m |
|
Main Level |
Dining Room |
3.63 m |
4.87 m |
3.63 m x 4.87 m |
|
Main Level |
Den |
4.8 m |
3.55 m |
4.8 m x 3.55 m |
https://www.realtor.ca/real-estate/28160923/521-sydney-street-cornwall-717-cornwall

