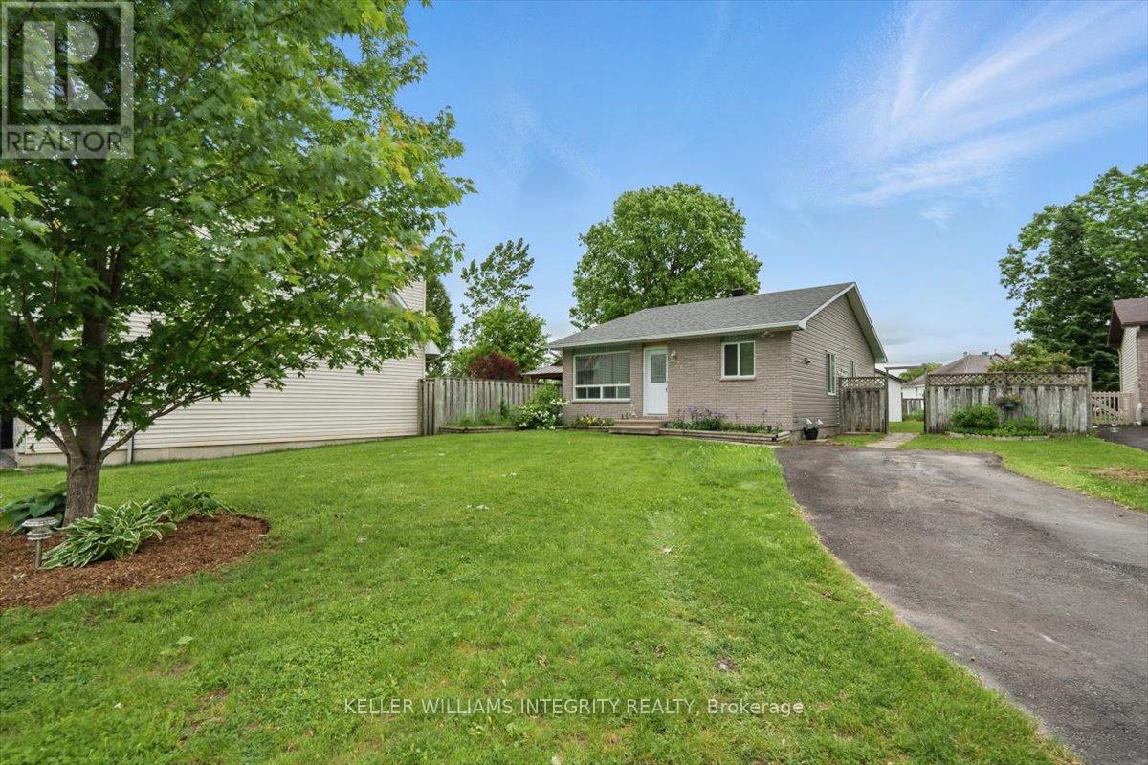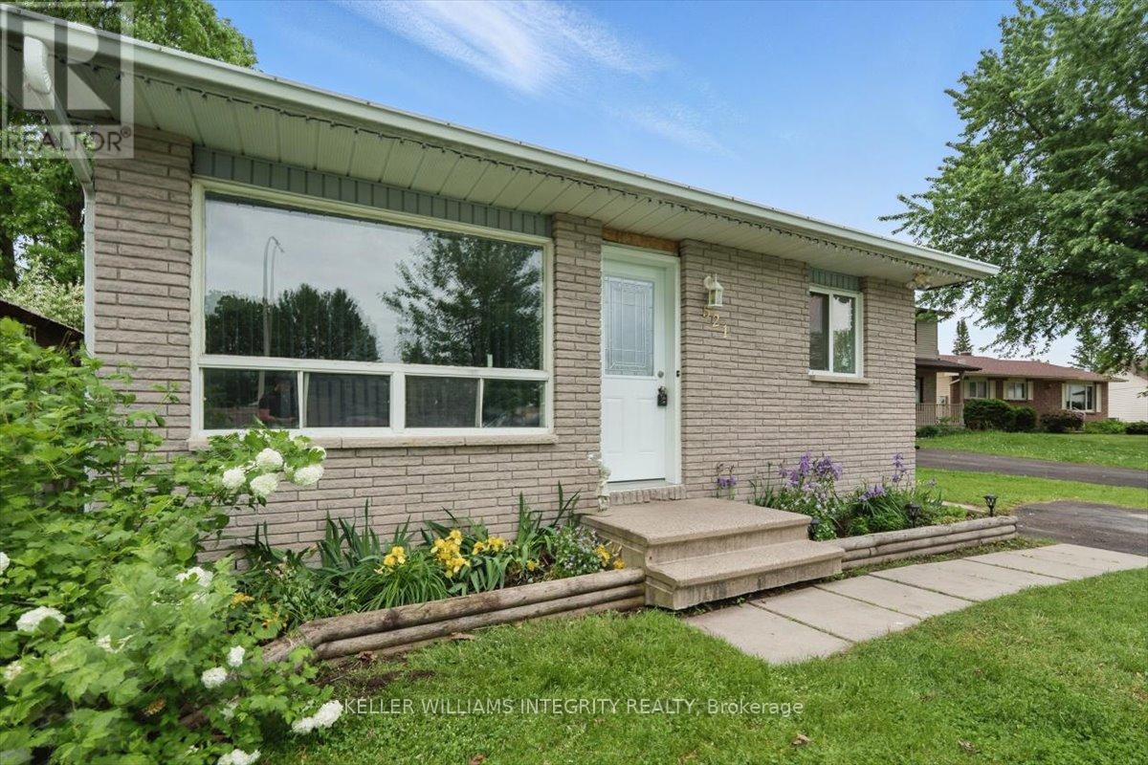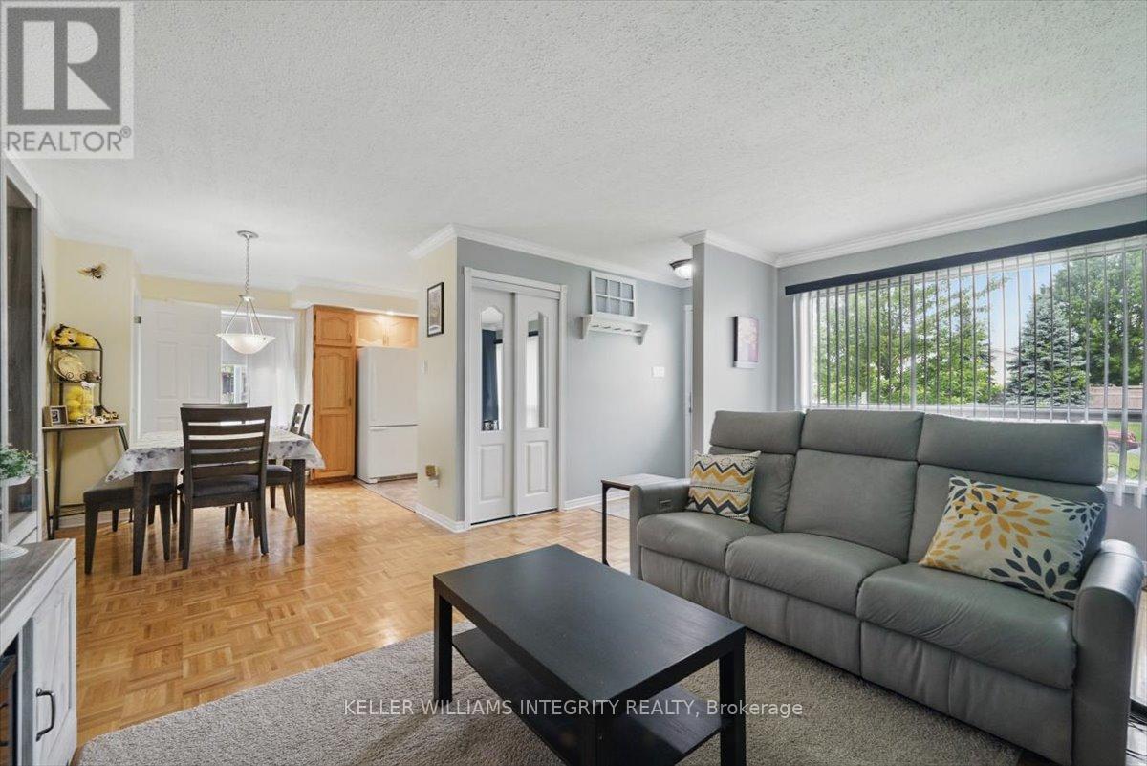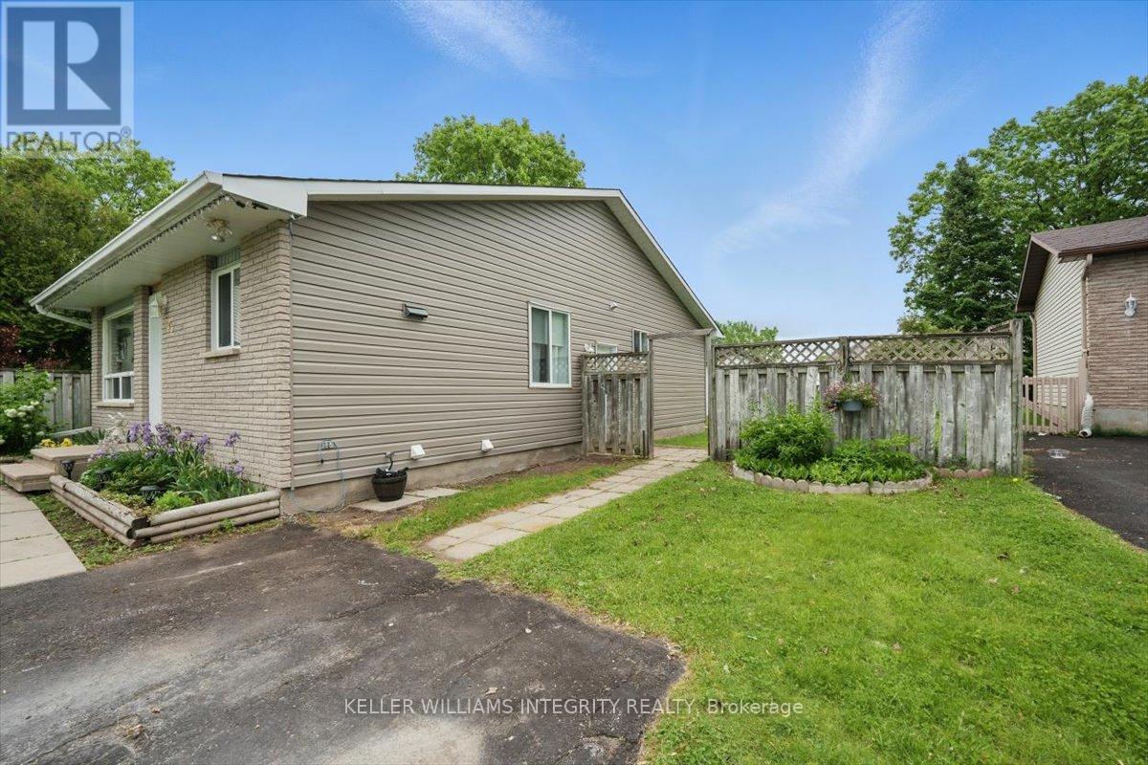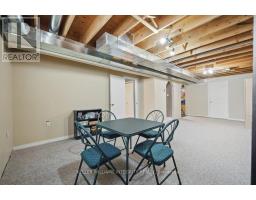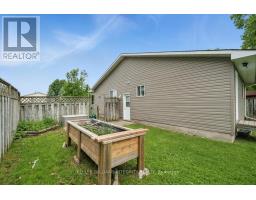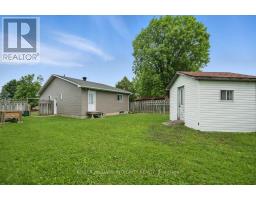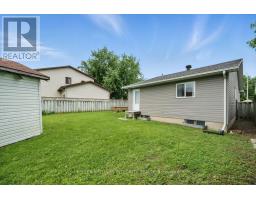4 Bedroom
2 Bathroom
700 - 1,100 ft2
Bungalow
Central Air Conditioning
Forced Air
$474,900
Well-maintained and affordable 3+1 bedroom, 2 bathroom bungalow located in a quiet, family-friendly neighbourhood in Rockland. Excellent curb appeal welcomes you as you pull into the driveway. Inside, the open-concept main floor features a spacious living room filled with natural light from a large picture window, flowing into the dining area and a functional kitchen with ample cabinetry and counter space. The main level also offers a sizeable primary bedroom, two additional good-sized bedrooms, and a beautifully renovated full bathroom. A convenient side entrance provides direct access to the basement, making it ideal for an in-law suite, teen retreat, or multigenerational living. The lower level includes a large family room with new carpet (2025), a fourth bedroom, a second full bathroom, a dedicated laundry room, and generous storage space. The large backyard is perfect for children and pets to enjoy. Convenient access to the highway and all the amenities that the friendly town of Rockland has to offer, including great schools, restaurants, and shops. Numerous updates over the years include roof (2024), A/C (2024), front door (2025), side door (2023), bathroom (2014), and windows (2014 to 2023). A wonderful opportunity to own a spacious, move-in-ready home in a desirable location! (id:43934)
Property Details
|
MLS® Number
|
X12201406 |
|
Property Type
|
Single Family |
|
Community Name
|
606 - Town of Rockland |
|
Features
|
Lane |
|
Parking Space Total
|
3 |
Building
|
Bathroom Total
|
2 |
|
Bedrooms Above Ground
|
3 |
|
Bedrooms Below Ground
|
1 |
|
Bedrooms Total
|
4 |
|
Age
|
31 To 50 Years |
|
Appliances
|
Dishwasher, Dryer, Stove, Washer, Window Coverings, Refrigerator |
|
Architectural Style
|
Bungalow |
|
Basement Features
|
Separate Entrance |
|
Basement Type
|
Full |
|
Construction Style Attachment
|
Detached |
|
Cooling Type
|
Central Air Conditioning |
|
Exterior Finish
|
Brick, Vinyl Siding |
|
Foundation Type
|
Poured Concrete |
|
Heating Fuel
|
Natural Gas |
|
Heating Type
|
Forced Air |
|
Stories Total
|
1 |
|
Size Interior
|
700 - 1,100 Ft2 |
|
Type
|
House |
|
Utility Water
|
Municipal Water |
Parking
Land
|
Acreage
|
No |
|
Sewer
|
Sanitary Sewer |
|
Size Depth
|
107 Ft ,6 In |
|
Size Frontage
|
79 Ft ,2 In |
|
Size Irregular
|
79.2 X 107.5 Ft |
|
Size Total Text
|
79.2 X 107.5 Ft |
|
Zoning Description
|
Residential |
Utilities
|
Cable
|
Installed |
|
Electricity
|
Installed |
|
Sewer
|
Installed |
https://www.realtor.ca/real-estate/28427472/521-robert-street-clarence-rockland-606-town-of-rockland

