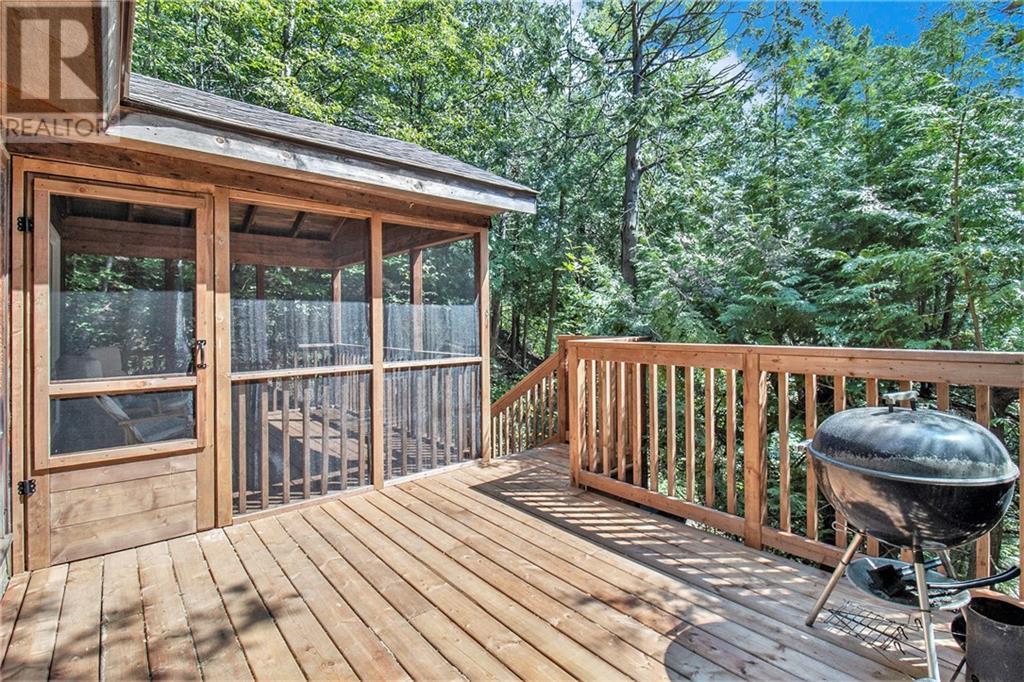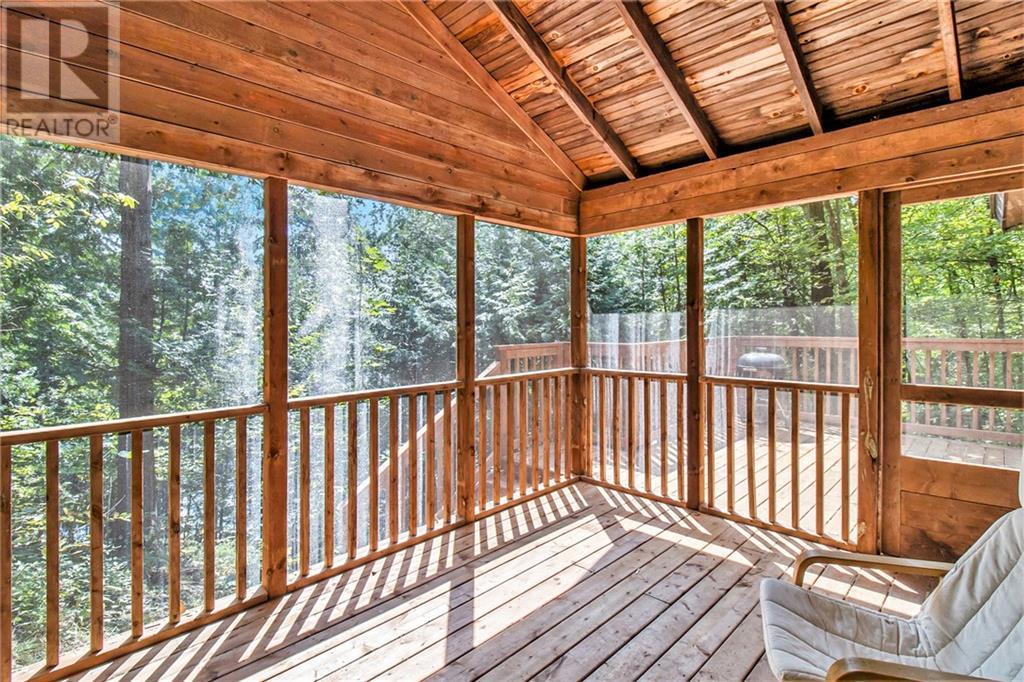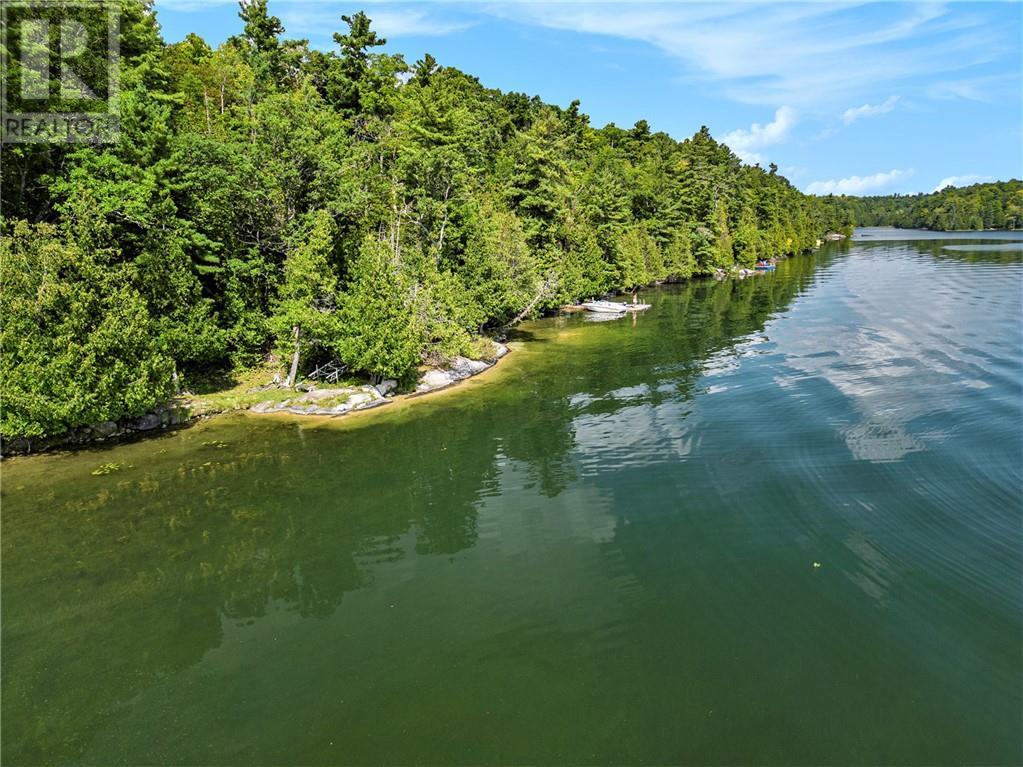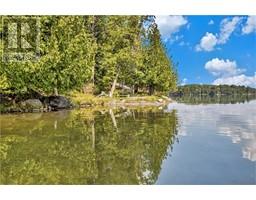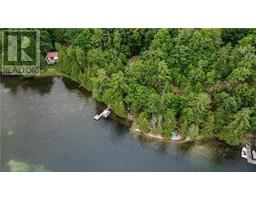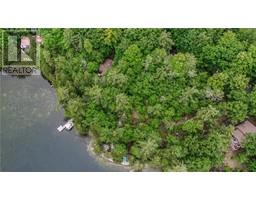521 Farren Lake Lane 22a Road Maberly, Ontario K0H 2B0
$750,000
Lakefront cottage with acreage! Make the 1 km drive through the lush greenery of an 84 acre maple bush leading to your one bedroom cabin in the woods & sitting on some of the best shoreline for swimming, you will see in a long time! Sandy bottom and in less than 20 feet away to diving into 16 feet of crystal clean water off Canadian Shield rock into spring fed Farren Lake! The owners have not used this cottage for a number of years so there is a bit of updating required on decking & stairs but the interior and exterior have been nicely updated featuring vaulted ceilings, pine floors, open concept kitchen, dining & living rms, good sized bedrm & 4 pce bath. Don't miss the 3 season, lakeside screened porch & new deck! A gentle pathway leads to the waterfront, lots of parking with great opportunity for trails and exploring on the acreage. 20 minutes to Perth & Westport and across the road from the new River House Vineyard & Winery! Don't miss out on this fantastic opportunity! (id:43934)
Property Details
| MLS® Number | 1384586 |
| Property Type | Single Family |
| Neigbourhood | Farren Lake |
| Easement | Right Of Way |
| Features | Beach Property, Park Setting, Treed, Wooded Area |
| ParkingSpaceTotal | 5 |
| RoadType | No Thru Road |
| WaterFrontType | Waterfront On Lake |
Building
| BathroomTotal | 1 |
| BedroomsAboveGround | 1 |
| BedroomsTotal | 1 |
| Appliances | Refrigerator, Microwave, Stove |
| ArchitecturalStyle | Bungalow |
| BasementDevelopment | Not Applicable |
| BasementType | None (not Applicable) |
| ConstructionStyleAttachment | Detached |
| CoolingType | None |
| ExteriorFinish | Wood |
| Fixture | Ceiling Fans |
| FlooringType | Wood |
| FoundationType | None |
| HeatingFuel | Other |
| HeatingType | Other |
| StoriesTotal | 1 |
| Type | House |
| UtilityWater | Lake/river Water Intake |
Parking
| Gravel |
Land
| Acreage | Yes |
| Sewer | Septic System |
| SizeFrontage | 469 Ft |
| SizeIrregular | 84 |
| SizeTotal | 84 Ac |
| SizeTotalText | 84 Ac |
| ZoningDescription | Rural |
Rooms
| Level | Type | Length | Width | Dimensions |
|---|---|---|---|---|
| Main Level | Foyer | 5'8" x 9'6" | ||
| Main Level | Bedroom | 9'8" x 11'6" | ||
| Main Level | Kitchen | 11'6" x 15'5" | ||
| Main Level | Living Room | 11'6" x 12'0" | ||
| Main Level | 4pc Bathroom | 5'0" x 9'7" | ||
| Main Level | Porch | 9'5" x 11'8" |
https://www.realtor.ca/real-estate/26700545/521-farren-lake-lane-22a-road-maberly-farren-lake
Interested?
Contact us for more information

















