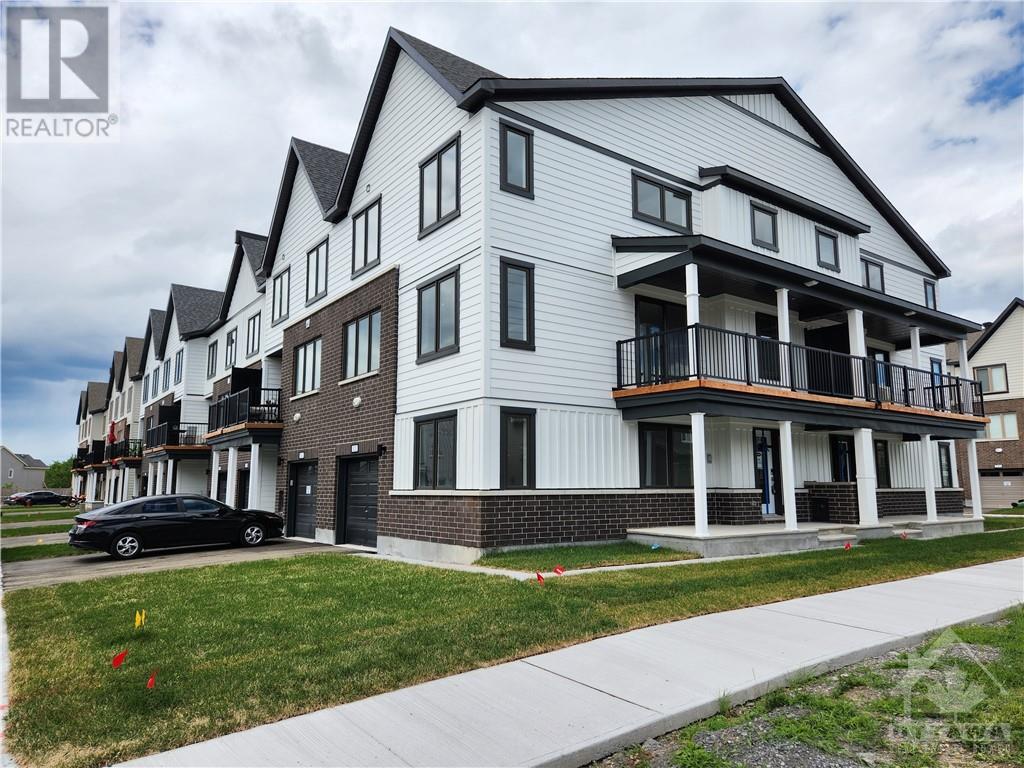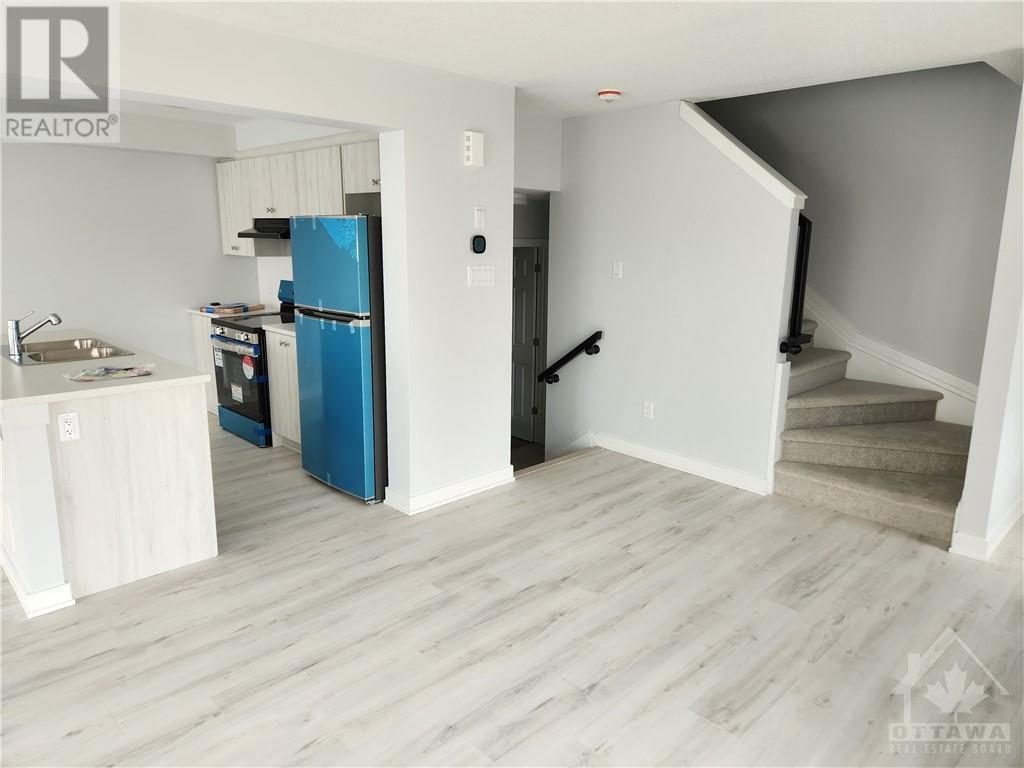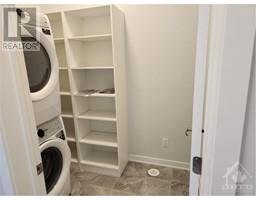3 Bedroom
3 Bathroom
Central Air Conditioning
Forced Air
$2,800 Monthly
Welcome home to the gorgeous 520 Woven Pvt. Your dream rental home awaits in this idyllic Stitsville neighbourhood. Being a brand-new Palmsen Corner unit by Mattamy Homes, this jaw-dropping property is not-to-be-missed. Walk into the main floor with family room, mechanical room and garage access. Go up to the 2nd level for the open-concept main floor of your dreams. A sunny kitchen with island, full stainless steel kitchen appliance suite, and tons of room for eating, entertaining and lounging. There is a bonus corner nook for a library, out-of-the-way office area, or whatever your heart desires. Walk out from your living room, onto a huge balcony overlooking the quiet neighbourhood. Walk up the stairs and you are met with a large laundry room with built-in, floor-to-ceiling shelves as you continue your way to the bedroom area. The primary bedroom with ensuite, and walk-in-closet, the two other well-sized bedrooms and another full bathroom complete the upstairs. (id:43934)
Property Details
|
MLS® Number
|
1400007 |
|
Property Type
|
Single Family |
|
Neigbourhood
|
N/A - new build |
|
Amenities Near By
|
Golf Nearby, Recreation Nearby, Shopping |
|
Features
|
Corner Site, Automatic Garage Door Opener |
|
Parking Space Total
|
2 |
Building
|
Bathroom Total
|
3 |
|
Bedrooms Above Ground
|
3 |
|
Bedrooms Total
|
3 |
|
Amenities
|
Laundry - In Suite |
|
Appliances
|
Refrigerator, Dishwasher, Dryer, Freezer, Hood Fan, Stove, Washer |
|
Basement Development
|
Not Applicable |
|
Basement Type
|
None (not Applicable) |
|
Constructed Date
|
2024 |
|
Cooling Type
|
Central Air Conditioning |
|
Exterior Finish
|
Brick, Siding, Concrete |
|
Flooring Type
|
Wall-to-wall Carpet, Laminate, Ceramic |
|
Half Bath Total
|
1 |
|
Heating Fuel
|
Natural Gas |
|
Heating Type
|
Forced Air |
|
Stories Total
|
3 |
|
Type
|
Row / Townhouse |
|
Utility Water
|
Municipal Water |
Parking
Land
|
Acreage
|
No |
|
Land Amenities
|
Golf Nearby, Recreation Nearby, Shopping |
|
Sewer
|
Municipal Sewage System |
|
Size Irregular
|
* Ft X * Ft |
|
Size Total Text
|
* Ft X * Ft |
|
Zoning Description
|
N/a - New Build |
Rooms
| Level |
Type |
Length |
Width |
Dimensions |
|
Second Level |
Kitchen |
|
|
10'5" x 8'2" |
|
Second Level |
Living Room |
|
|
11'0" x 13'4" |
|
Second Level |
Den |
|
|
4'10" x 9'4" |
|
Second Level |
Dining Room |
|
|
10'5" x 14'2" |
|
Second Level |
Living Room/dining Room |
|
|
11'0" x 7'8" |
|
Third Level |
Primary Bedroom |
|
|
9'0" x 11'3" |
|
Third Level |
Bedroom |
|
|
10'6" x 9'0" |
|
Third Level |
Bedroom |
|
|
8'11" x 11'11" |
|
Main Level |
Family Room |
|
|
11'2" x 19'2" |
https://www.realtor.ca/real-estate/27101217/520-woven-private-stittsville-na-new-build





















































