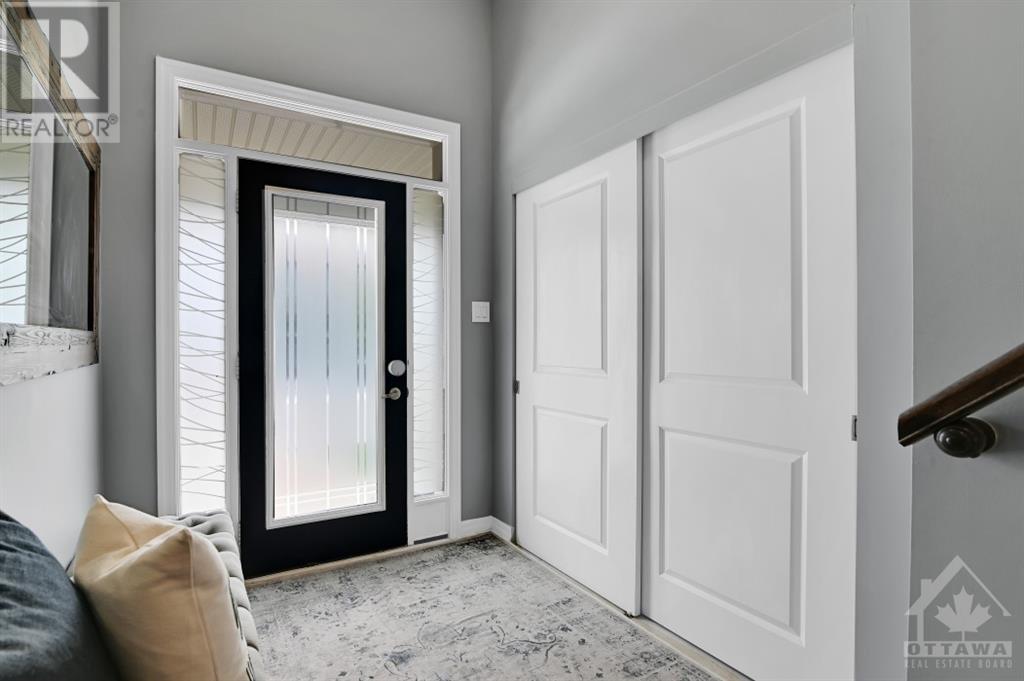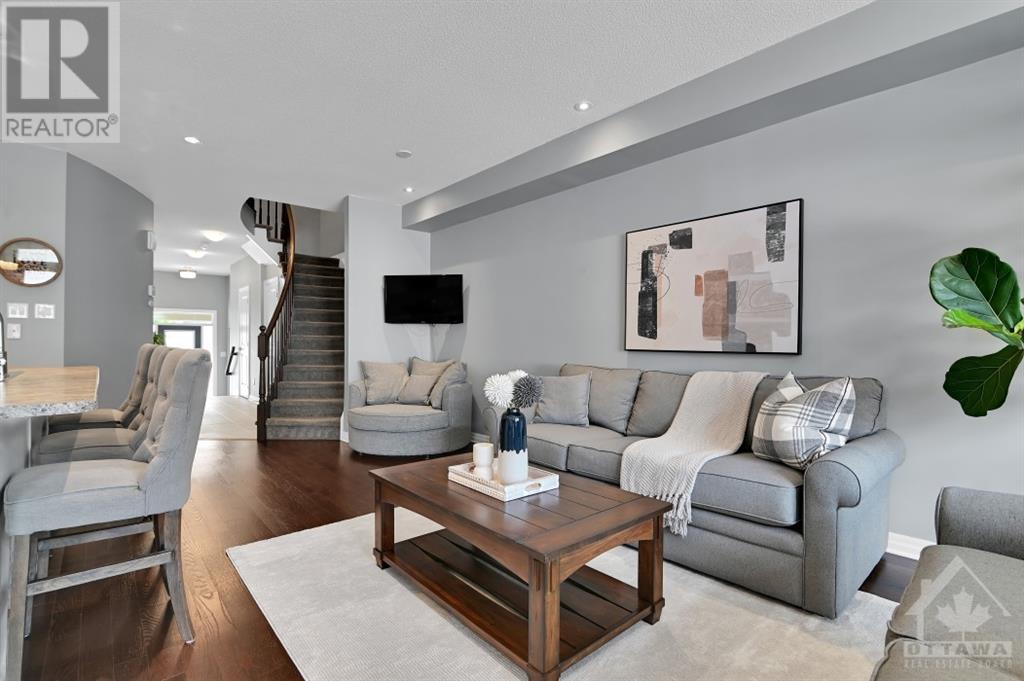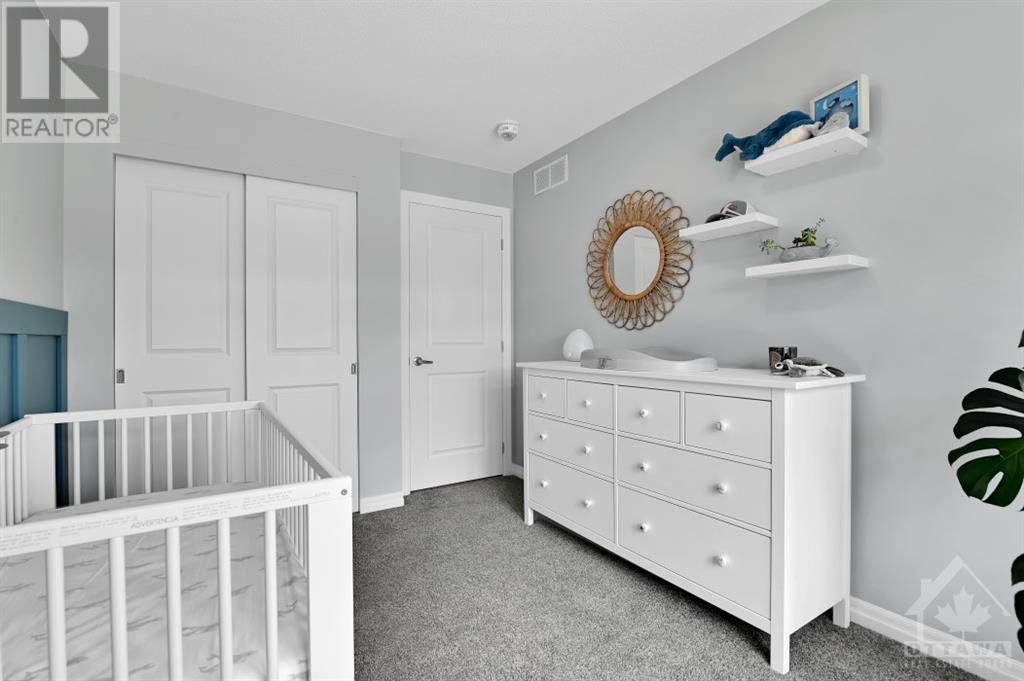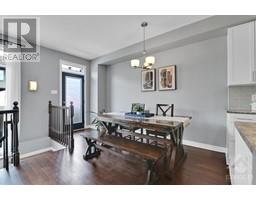520 Rioja Street Ottawa, Ontario K2S 0H8
$679,900
Welcome to this stunning 3-bedroom, 3-bathroom Claridge townhome nestled in the family-friendly neighborhood of Bridlewood Trails. The expansive and inviting foyer welcomes you into an open-concept layout, featuring a gorgeous kitchen complete with a pantry, dining and family room—perfect for entertaining friends and family. Step through the patio doors to a private, PVC fenced-in backyard, boasting a large deck and gazebo, ideal for outdoor gatherings. The primary bedroom is a true retreat, offering a spacious ensuite with double sinks, a walk-in shower, and a walk-in closet. The second floor is completed by two additional generous-sized bedrooms and a conveniently located laundry room. The finished lower level provides additional space for family activities with a cozy gas fireplace and plenty of storage. Conveniently located near a variety of shopping amenities, parks, and transit, this home offers both comfort and convenience. 24 hour irrevocable on all offers. (id:43934)
Open House
This property has open houses!
2:00 pm
Ends at:4:00 pm
Property Details
| MLS® Number | 1399699 |
| Property Type | Single Family |
| Neigbourhood | Trailwest |
| Amenities Near By | Public Transit, Shopping |
| Communication Type | Internet Access |
| Community Features | Family Oriented |
| Easement | Right Of Way |
| Features | Gazebo, Automatic Garage Door Opener |
| Parking Space Total | 3 |
| Structure | Deck |
Building
| Bathroom Total | 3 |
| Bedrooms Above Ground | 3 |
| Bedrooms Total | 3 |
| Appliances | Refrigerator, Dishwasher, Dryer, Microwave Range Hood Combo, Stove, Washer |
| Basement Development | Finished |
| Basement Type | Full (finished) |
| Constructed Date | 2017 |
| Cooling Type | Central Air Conditioning |
| Exterior Finish | Brick, Siding |
| Fire Protection | Smoke Detectors |
| Fireplace Present | Yes |
| Fireplace Total | 1 |
| Fixture | Drapes/window Coverings |
| Flooring Type | Hardwood, Tile |
| Foundation Type | Poured Concrete |
| Half Bath Total | 1 |
| Heating Fuel | Natural Gas |
| Heating Type | Forced Air |
| Stories Total | 2 |
| Type | Row / Townhouse |
| Utility Water | Municipal Water |
Parking
| Attached Garage |
Land
| Acreage | No |
| Fence Type | Fenced Yard |
| Land Amenities | Public Transit, Shopping |
| Sewer | Municipal Sewage System |
| Size Depth | 83 Ft ,7 In |
| Size Frontage | 20 Ft |
| Size Irregular | 19.99 Ft X 83.58 Ft |
| Size Total Text | 19.99 Ft X 83.58 Ft |
| Zoning Description | Residential |
Rooms
| Level | Type | Length | Width | Dimensions |
|---|---|---|---|---|
| Second Level | Primary Bedroom | 12'7" x 13'7" | ||
| Second Level | Bedroom | 10'2" x 13'0" | ||
| Second Level | Bedroom | 8'11" x 12'4" | ||
| Second Level | 4pc Ensuite Bath | Measurements not available | ||
| Second Level | 4pc Bathroom | Measurements not available | ||
| Second Level | Laundry Room | Measurements not available | ||
| Basement | Family Room/fireplace | 18'9" x 16'9" | ||
| Basement | Storage | Measurements not available | ||
| Main Level | Foyer | Measurements not available | ||
| Main Level | Partial Bathroom | Measurements not available | ||
| Main Level | Kitchen | 8'0" x 11'10" | ||
| Main Level | Dining Room | 10'4" x 10'2" | ||
| Main Level | Living Room | 19'4" x 14'3" |
https://www.realtor.ca/real-estate/27097669/520-rioja-street-ottawa-trailwest
Interested?
Contact us for more information





























































