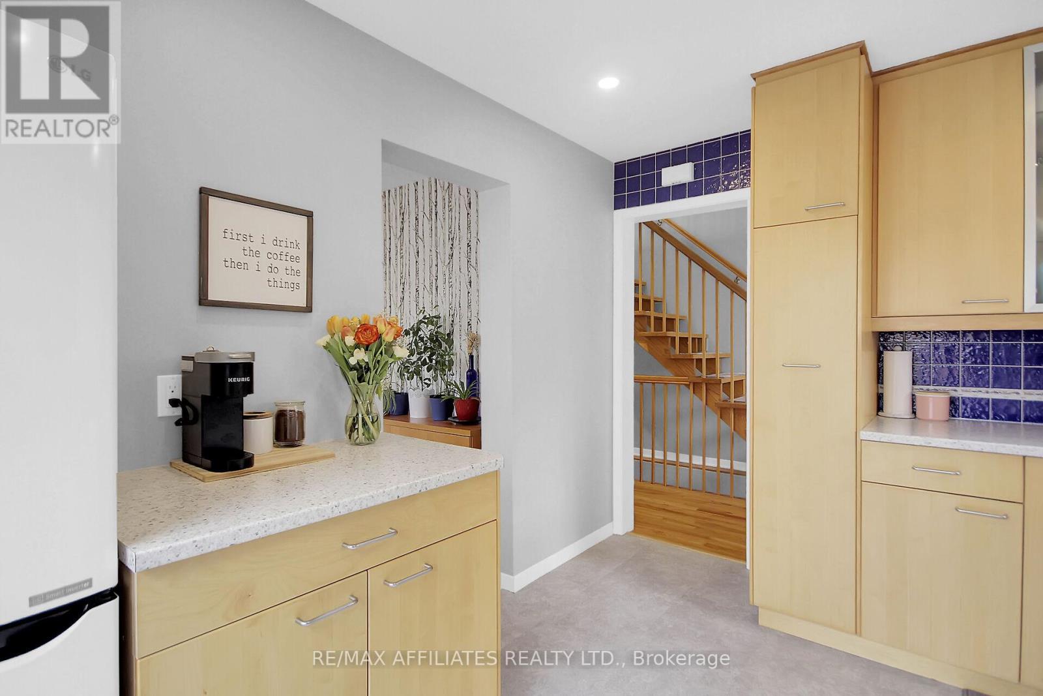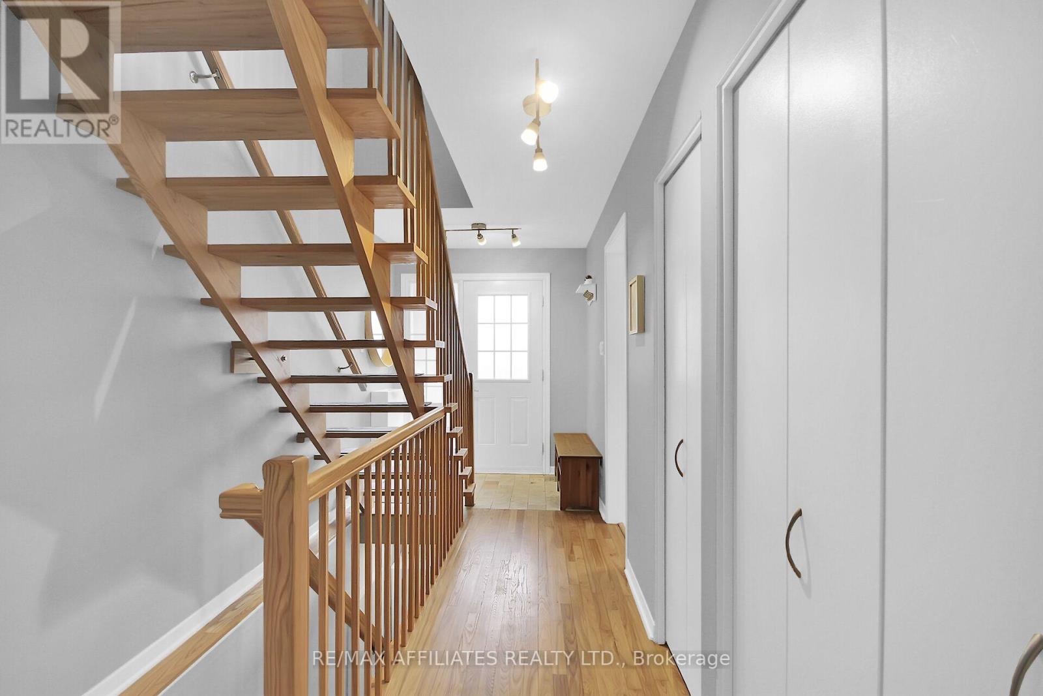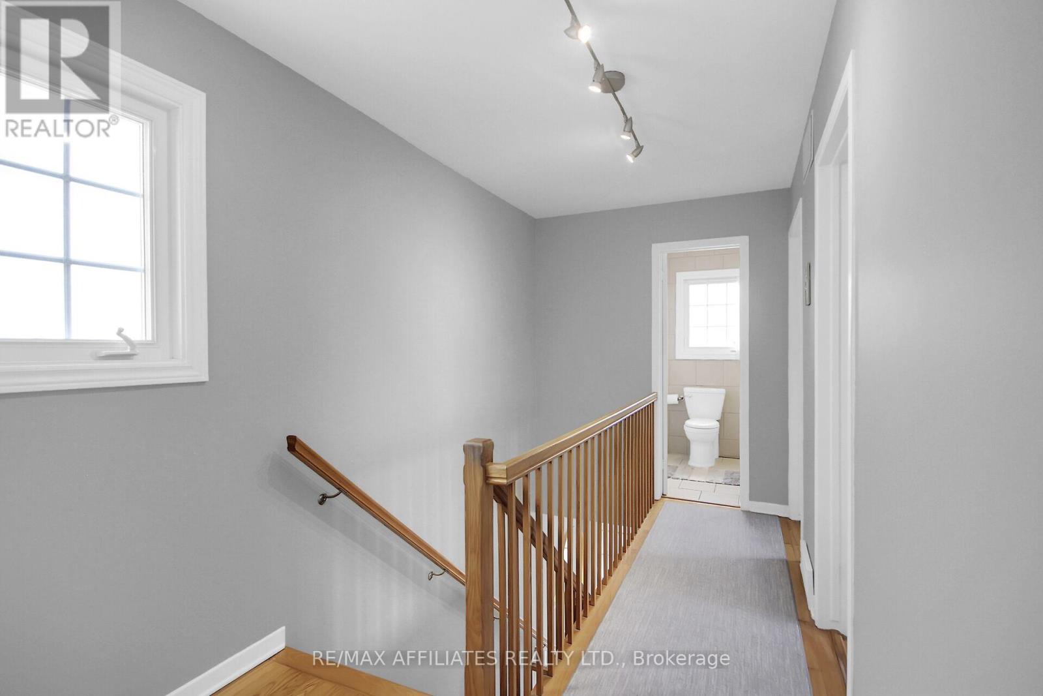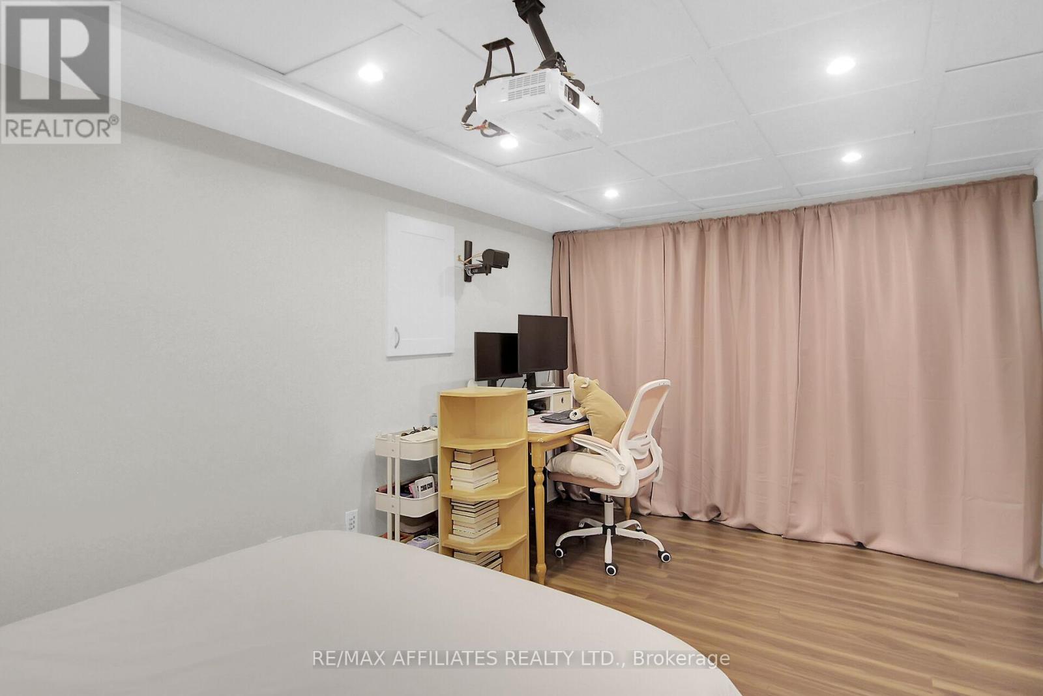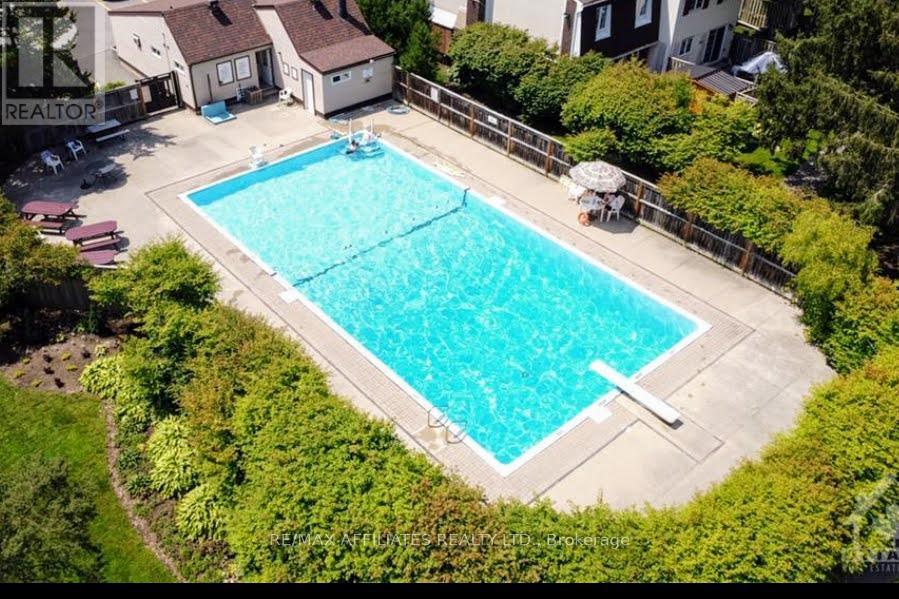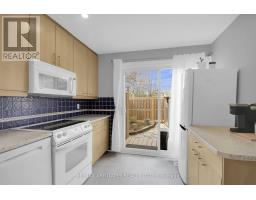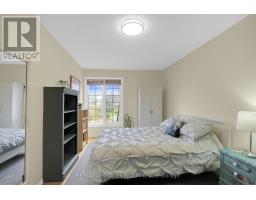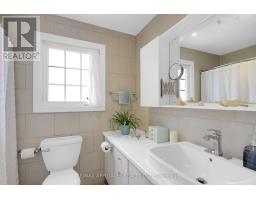520 Orkney Private Ottawa, Ontario K2C 3M7
$450,000Maintenance, Water, Common Area Maintenance, Insurance
$559.60 Monthly
Maintenance, Water, Common Area Maintenance, Insurance
$559.60 MonthlyWelcome to this charming end-unit condo townhome in the heart of desirable Carleton Heights! This centrally located 3-bedroom, 2-bathroom home offers comfort, space, and convenience in one beautiful package. Step inside to find newly refinished hardwood floors on the main level, a striking open hardwood staircase, and a bright, functional kitchen with ample cabinetry and counter space. The formal dining room flows into a spacious living area, highlighted by a large patio door that opens to a private, fenced backyard perfect for relaxing or entertaining. Upstairs, you'll find hardwood flooring throughout, a generous primary bedroom, two additional well-sized bedrooms, and a stylish, updated family bathroom. The fully finished lower level adds even more value, featuring a full bathroom with a custom walk-in shower ideal for guests or additional living space. Outdoors, enjoy the gas hook up for BBQ, privacy of mature grapevines and a large deck, creating your own summer retreat. Plus, take advantage of the community pool and park just steps from your front door. Perfect for first-time buyers, investors, or those looking to downsize this home checks all the boxes! (id:43934)
Property Details
| MLS® Number | X12098170 |
| Property Type | Single Family |
| Community Name | 4702 - Carleton Square |
| Community Features | Pet Restrictions |
| Features | In Suite Laundry |
| Parking Space Total | 1 |
| Structure | Playground |
Building
| Bathroom Total | 2 |
| Bedrooms Above Ground | 3 |
| Bedrooms Total | 3 |
| Amenities | Visitor Parking |
| Appliances | Water Heater - Tankless, Dishwasher, Dryer, Stove, Water Heater, Washer, Refrigerator |
| Basement Development | Finished |
| Basement Type | N/a (finished) |
| Cooling Type | Central Air Conditioning |
| Exterior Finish | Brick, Stucco |
| Heating Fuel | Natural Gas |
| Heating Type | Forced Air |
| Stories Total | 2 |
| Size Interior | 1,000 - 1,199 Ft2 |
| Type | Row / Townhouse |
Parking
| No Garage |
Land
| Acreage | No |
Rooms
| Level | Type | Length | Width | Dimensions |
|---|---|---|---|---|
| Second Level | Primary Bedroom | 5.05 m | 2.87 m | 5.05 m x 2.87 m |
| Second Level | Bedroom 2 | 3.09 m | 2.89 m | 3.09 m x 2.89 m |
| Second Level | Bedroom 3 | 2.79 m | 2.46 m | 2.79 m x 2.46 m |
| Second Level | Bathroom | 2.44 m | 1.52 m | 2.44 m x 1.52 m |
| Lower Level | Family Room | 5.49 m | 4.42 m | 5.49 m x 4.42 m |
| Lower Level | Bathroom | 2.44 m | 1.52 m | 2.44 m x 1.52 m |
| Main Level | Foyer | 1.5 m | 1.5 m | 1.5 m x 1.5 m |
| Main Level | Kitchen | 3.63 m | 2.81 m | 3.63 m x 2.81 m |
| Main Level | Dining Room | 3.07 m | 2.43 m | 3.07 m x 2.43 m |
| Main Level | Family Room | 5.66 m | 3.45 m | 5.66 m x 3.45 m |
https://www.realtor.ca/real-estate/28201890/520-orkney-private-ottawa-4702-carleton-square
Contact Us
Contact us for more information










