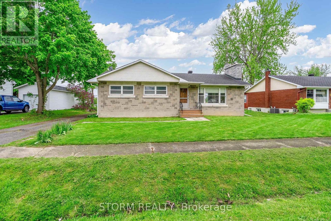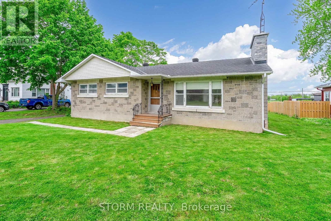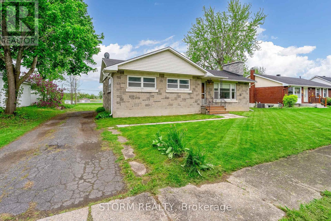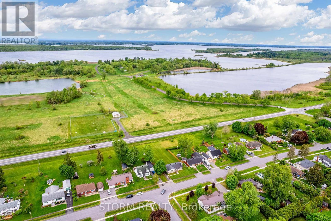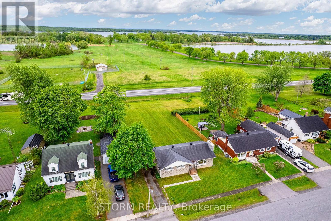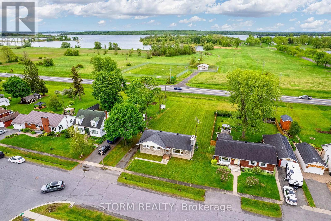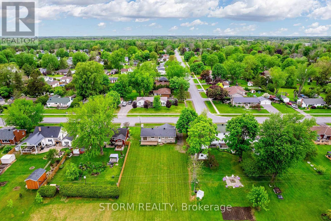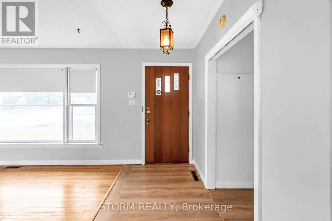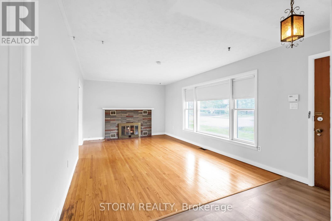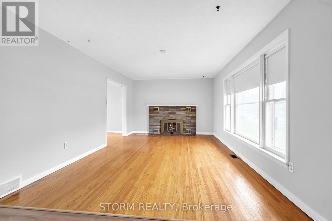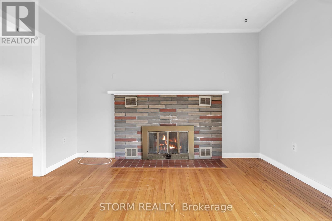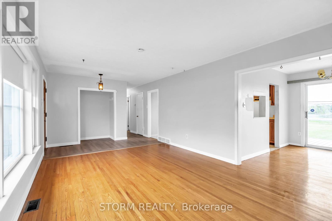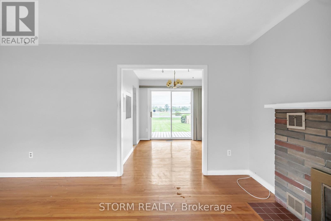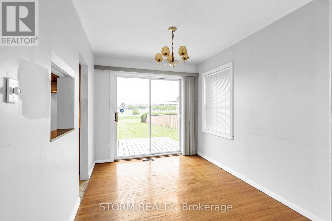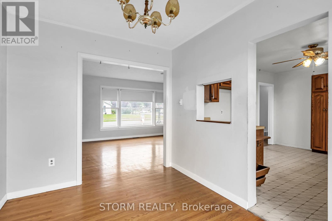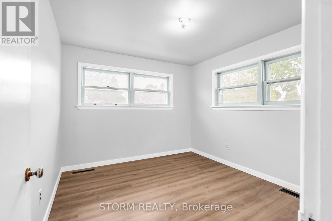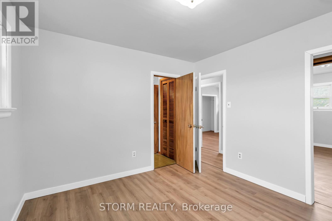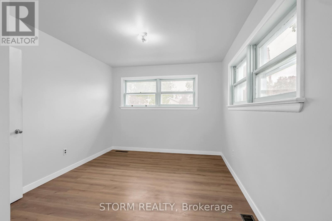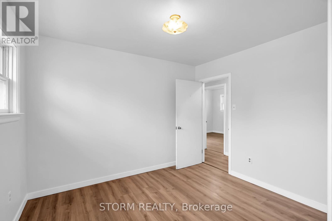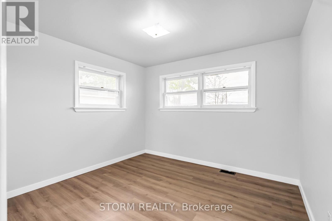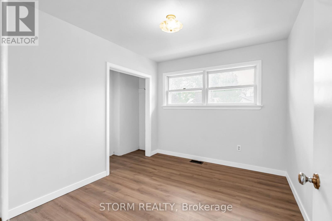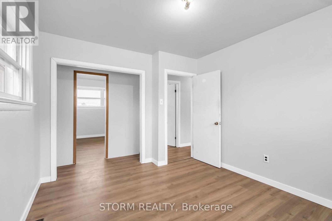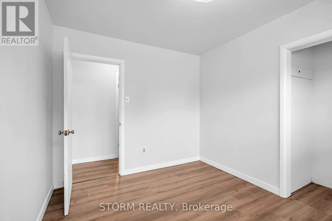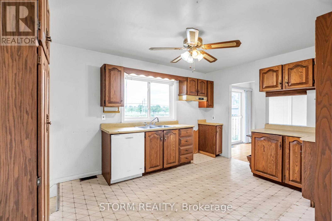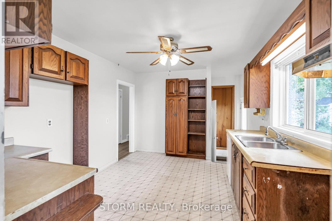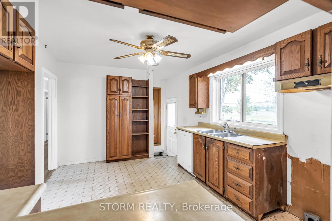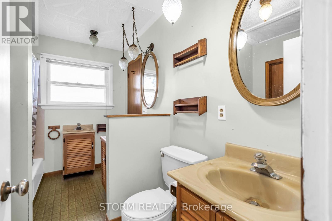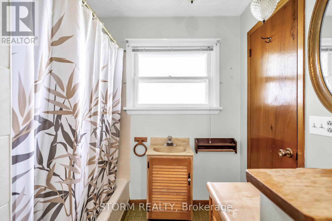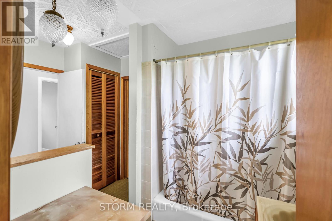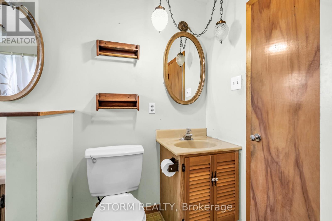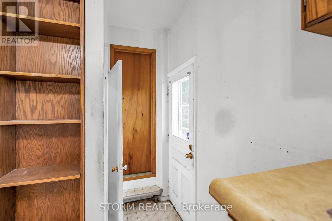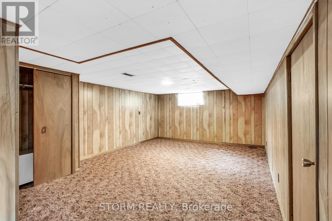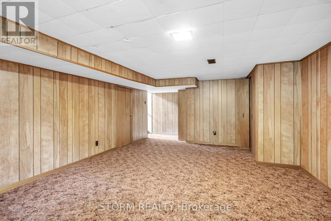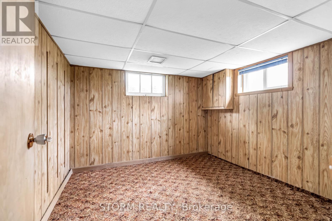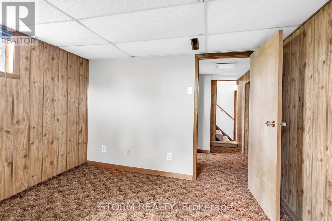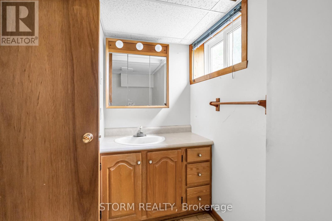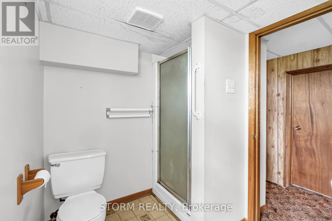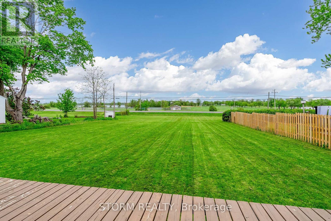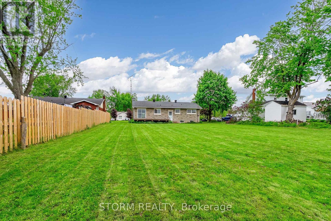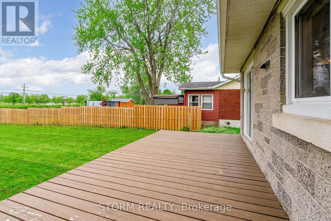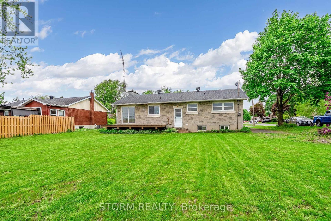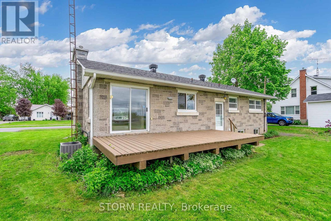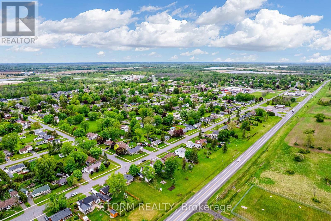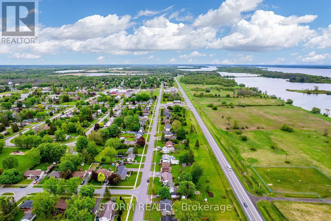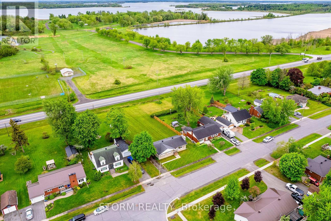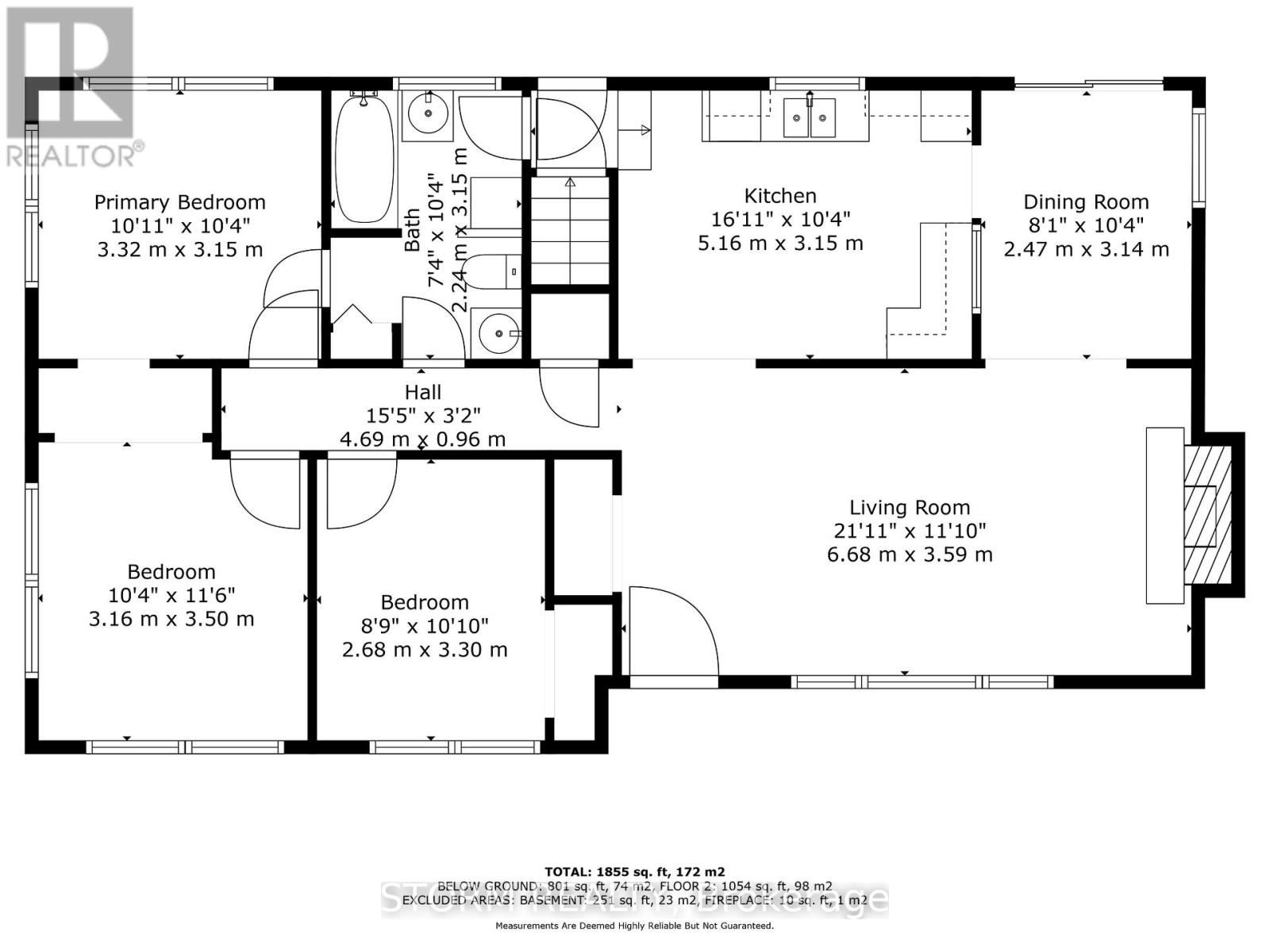52 St Lawrence Street South Stormont, Ontario K0C 1M0
4 Bedroom
2 Bathroom
1,100 - 1,500 ft2
Bungalow
Fireplace
Central Air Conditioning
Forced Air
$349,900
Have you been looking for a home in Ingleside with a backyard view of the St Lawrence river? If so, this is the home for you! This home features 3 + 1 bedrooms with 2 bathrooms and there is so much potential! It is close to all amenities such as schools, parks, and shopping. There is also easy access to Highway 2 and the 401. This home would be perfect for a first time home buyer, an investor, or someone looking to downsize. Reach out to us today to book your very own private showing! (id:43934)
Property Details
| MLS® Number | X12168460 |
| Property Type | Single Family |
| Community Name | 713 - Ingleside |
| Parking Space Total | 4 |
Building
| Bathroom Total | 2 |
| Bedrooms Above Ground | 3 |
| Bedrooms Below Ground | 1 |
| Bedrooms Total | 4 |
| Appliances | Water Heater |
| Architectural Style | Bungalow |
| Basement Development | Finished |
| Basement Type | Full (finished) |
| Construction Style Attachment | Detached |
| Cooling Type | Central Air Conditioning |
| Exterior Finish | Concrete Block |
| Fireplace Present | Yes |
| Foundation Type | Block |
| Heating Fuel | Natural Gas |
| Heating Type | Forced Air |
| Stories Total | 1 |
| Size Interior | 1,100 - 1,500 Ft2 |
| Type | House |
| Utility Water | Municipal Water |
Parking
| No Garage |
Land
| Acreage | No |
| Sewer | Sanitary Sewer |
| Size Depth | 150 Ft |
| Size Frontage | 75 Ft |
| Size Irregular | 75 X 150 Ft |
| Size Total Text | 75 X 150 Ft |
Rooms
| Level | Type | Length | Width | Dimensions |
|---|---|---|---|---|
| Basement | Laundry Room | 5.79 m | 3.41 m | 5.79 m x 3.41 m |
| Basement | Bedroom | 3.42 m | 3.01 m | 3.42 m x 3.01 m |
| Basement | Recreational, Games Room | 6.69 m | 4.11 m | 6.69 m x 4.11 m |
| Basement | Bathroom | 2.56 m | 2.26 m | 2.56 m x 2.26 m |
| Basement | Utility Room | 7.99 m | 3.32 m | 7.99 m x 3.32 m |
| Main Level | Bathroom | 3.15 m | 2.24 m | 3.15 m x 2.24 m |
| Main Level | Bedroom | 3.5 m | 3.16 m | 3.5 m x 3.16 m |
| Main Level | Bedroom | 3.3 m | 2.68 m | 3.3 m x 2.68 m |
| Main Level | Primary Bedroom | 3.32 m | 3.15 m | 3.32 m x 3.15 m |
| Main Level | Kitchen | 5.16 m | 3.15 m | 5.16 m x 3.15 m |
| Main Level | Dining Room | 3.14 m | 2.47 m | 3.14 m x 2.47 m |
https://www.realtor.ca/real-estate/28356021/52-st-lawrence-street-south-stormont-713-ingleside
Contact Us
Contact us for more information

