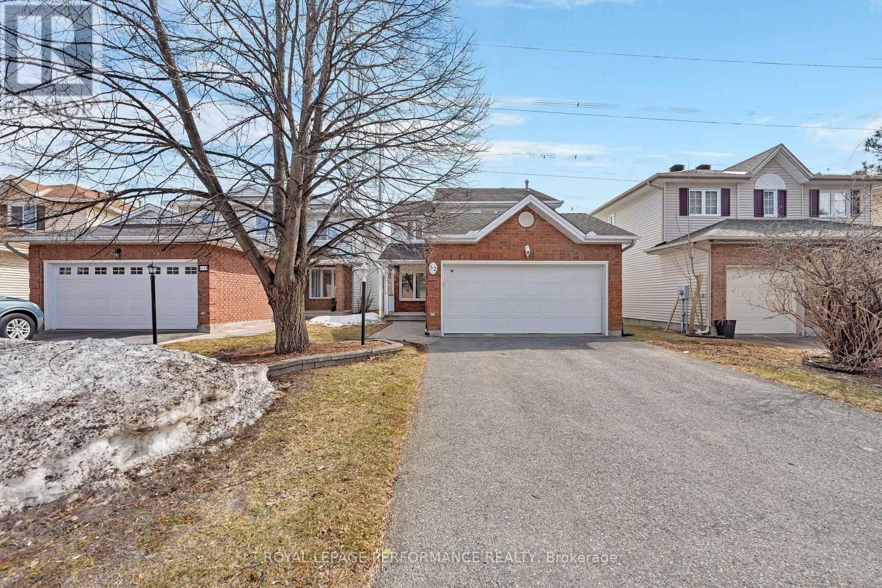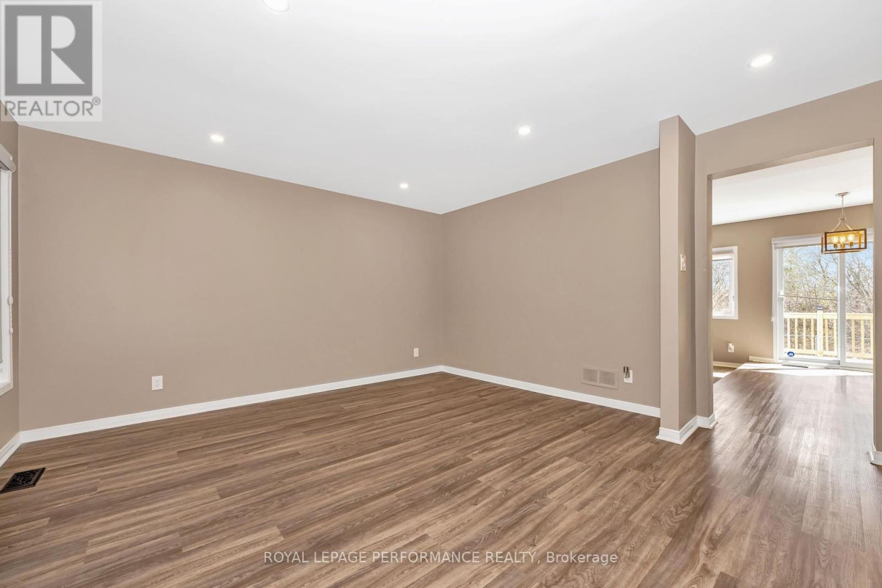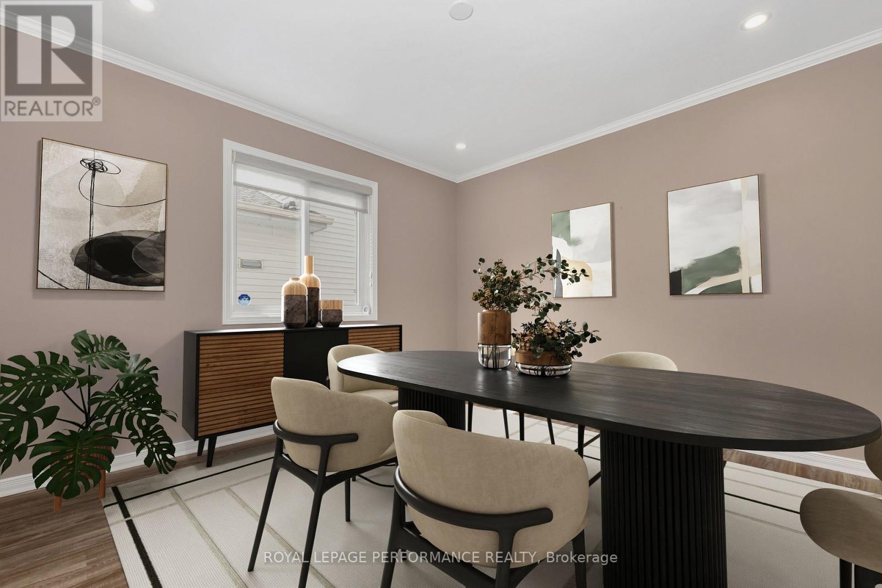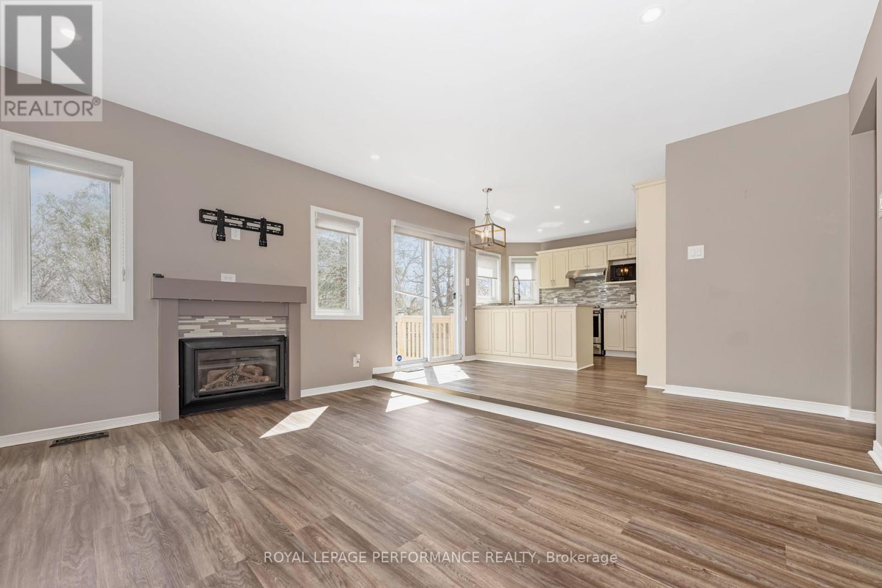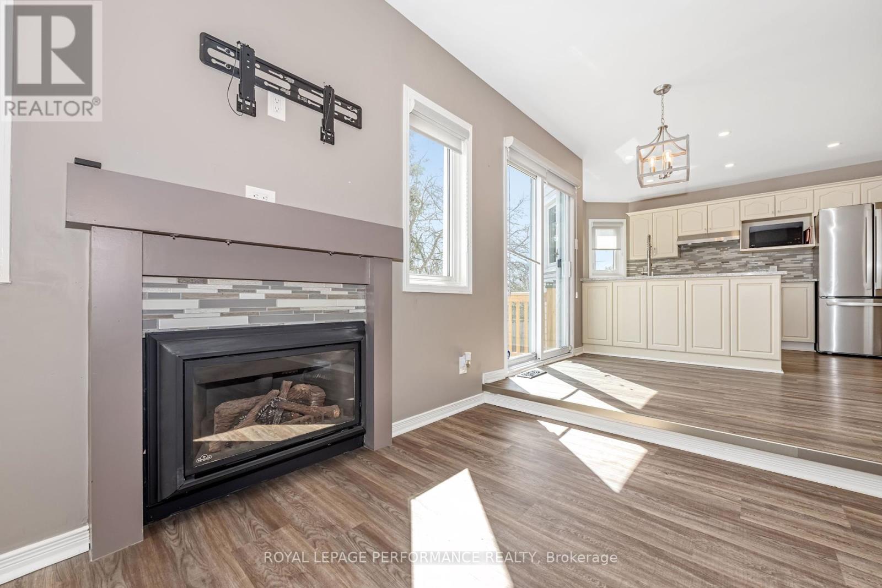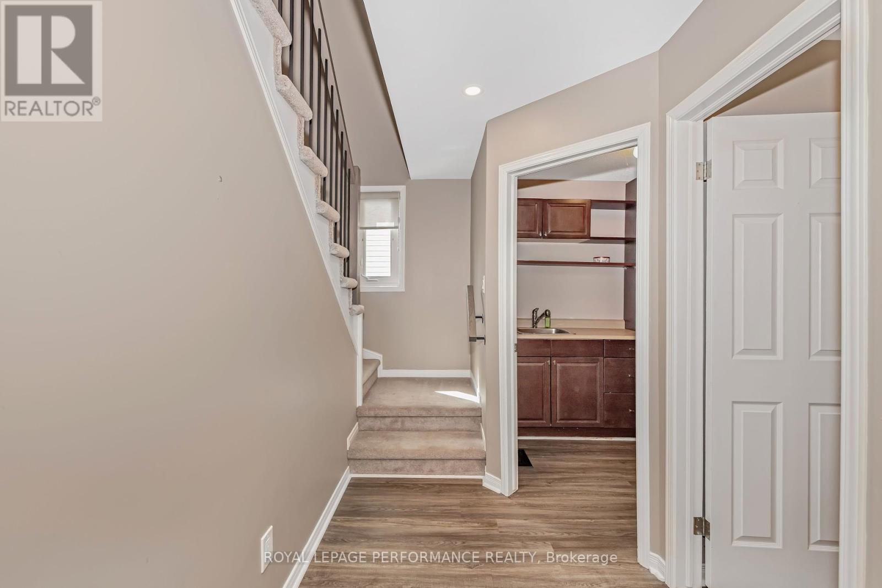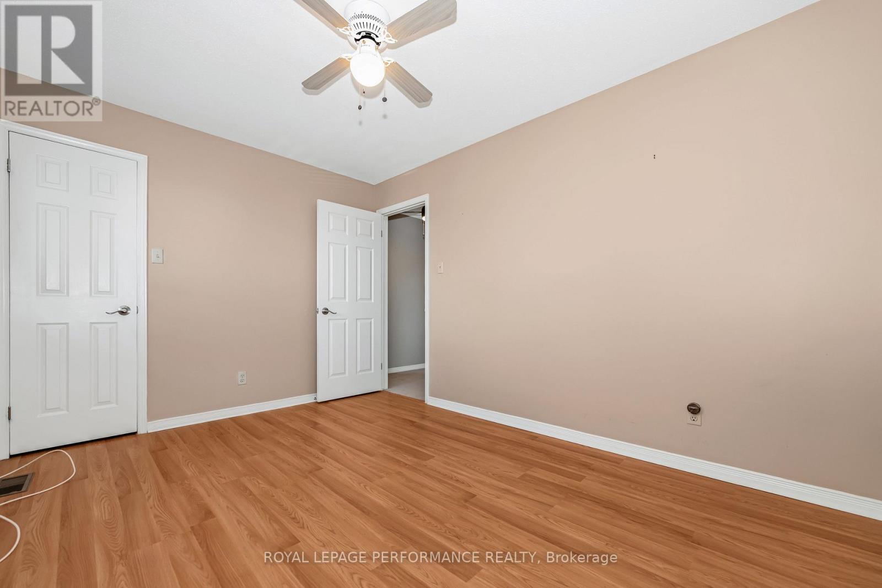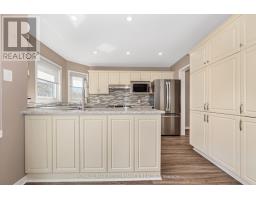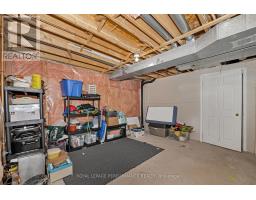4 Bedroom
3 Bathroom
1,500 - 2,000 ft2
Fireplace
Central Air Conditioning
Forced Air
$767,000
This stunning 4-bedroom, 3-bathroom home in the sought-after Bridelwood neighborhood of Kanata is truly a hidden gem. As you step inside, you're welcomed by a spacious foyer that sets the tone for the home's inviting atmosphere. The entire main floor underwent a major renovation in 2023, showcasing thoughtful design and modern finishes. Flowing seamlessly from the foyer, you'll find a spacious dining room, an additional living room, and a cozy family room that leads into the beautifully updated kitchen at the rear of the home. Every inch of this space reflects the care and attention to detail the current owners have invested, ensuring it's ready for the next family to make lasting memories. Upstairs, the expansive primary bedroom spans the entire width of the house and is complemented by a generous walk-in closet and a luxurious, renovated 4-piece ensuite. The second floor also features three additional well-sized bedrooms and a full bathroom, making it ideal for a growing family. The unfinished basement offers endless possibilities whether you're envisioning a home gym, playroom, or office, the space can easily be tailored to your needs. Outside, the private backyard is a true retreat with no rear neighbors and direct access to the surrounding pathway system. This convenient network can lead you to nearby amenities such as Starbucks, grocery stores, top-rated schools, green spaces, and even a soccer field. Nestled on a quiet crescent, this home is perfect for those seeking a peaceful, established community with all the amenities you could need close by. Book your showing today! (id:43934)
Property Details
|
MLS® Number
|
X12071430 |
|
Property Type
|
Single Family |
|
Community Name
|
9004 - Kanata - Bridlewood |
|
Parking Space Total
|
6 |
Building
|
Bathroom Total
|
3 |
|
Bedrooms Above Ground
|
4 |
|
Bedrooms Total
|
4 |
|
Amenities
|
Fireplace(s) |
|
Appliances
|
Garage Door Opener Remote(s), Garage Door Opener |
|
Basement Development
|
Unfinished |
|
Basement Type
|
N/a (unfinished) |
|
Construction Style Attachment
|
Detached |
|
Cooling Type
|
Central Air Conditioning |
|
Exterior Finish
|
Brick, Vinyl Siding |
|
Fireplace Present
|
Yes |
|
Foundation Type
|
Poured Concrete |
|
Half Bath Total
|
1 |
|
Heating Fuel
|
Natural Gas |
|
Heating Type
|
Forced Air |
|
Stories Total
|
2 |
|
Size Interior
|
1,500 - 2,000 Ft2 |
|
Type
|
House |
|
Utility Water
|
Municipal Water |
Parking
Land
|
Acreage
|
No |
|
Sewer
|
Sanitary Sewer |
|
Size Depth
|
107 Ft ,8 In |
|
Size Frontage
|
35 Ft ,1 In |
|
Size Irregular
|
35.1 X 107.7 Ft |
|
Size Total Text
|
35.1 X 107.7 Ft |
Rooms
| Level |
Type |
Length |
Width |
Dimensions |
|
Second Level |
Primary Bedroom |
4.61 m |
3.95 m |
4.61 m x 3.95 m |
|
Second Level |
Bathroom |
3.14 m |
2.85 m |
3.14 m x 2.85 m |
|
Second Level |
Bedroom |
1.6 m |
1.54 m |
1.6 m x 1.54 m |
|
Second Level |
Bathroom |
2.3 m |
1.8 m |
2.3 m x 1.8 m |
|
Second Level |
Bedroom 2 |
3.89 m |
2.85 m |
3.89 m x 2.85 m |
|
Second Level |
Bedroom 3 |
3.29 m |
2.89 m |
3.29 m x 2.89 m |
|
Second Level |
Bedroom 4 |
3.06 m |
3.05 m |
3.06 m x 3.05 m |
|
Basement |
Recreational, Games Room |
10.7 m |
7.4 m |
10.7 m x 7.4 m |
|
Main Level |
Family Room |
4.2 m |
3.4 m |
4.2 m x 3.4 m |
|
Main Level |
Kitchen |
4.4 m |
1.7 m |
4.4 m x 1.7 m |
|
Main Level |
Sitting Room |
3.5 m |
3.2 m |
3.5 m x 3.2 m |
|
Main Level |
Dining Room |
4.3 m |
3.2 m |
4.3 m x 3.2 m |
|
Main Level |
Foyer |
1.7 m |
1.6 m |
1.7 m x 1.6 m |
|
Main Level |
Laundry Room |
2.18 m |
2.02 m |
2.18 m x 2.02 m |
https://www.realtor.ca/real-estate/28141572/52-saddlehorn-crescent-ottawa-9004-kanata-bridlewood

