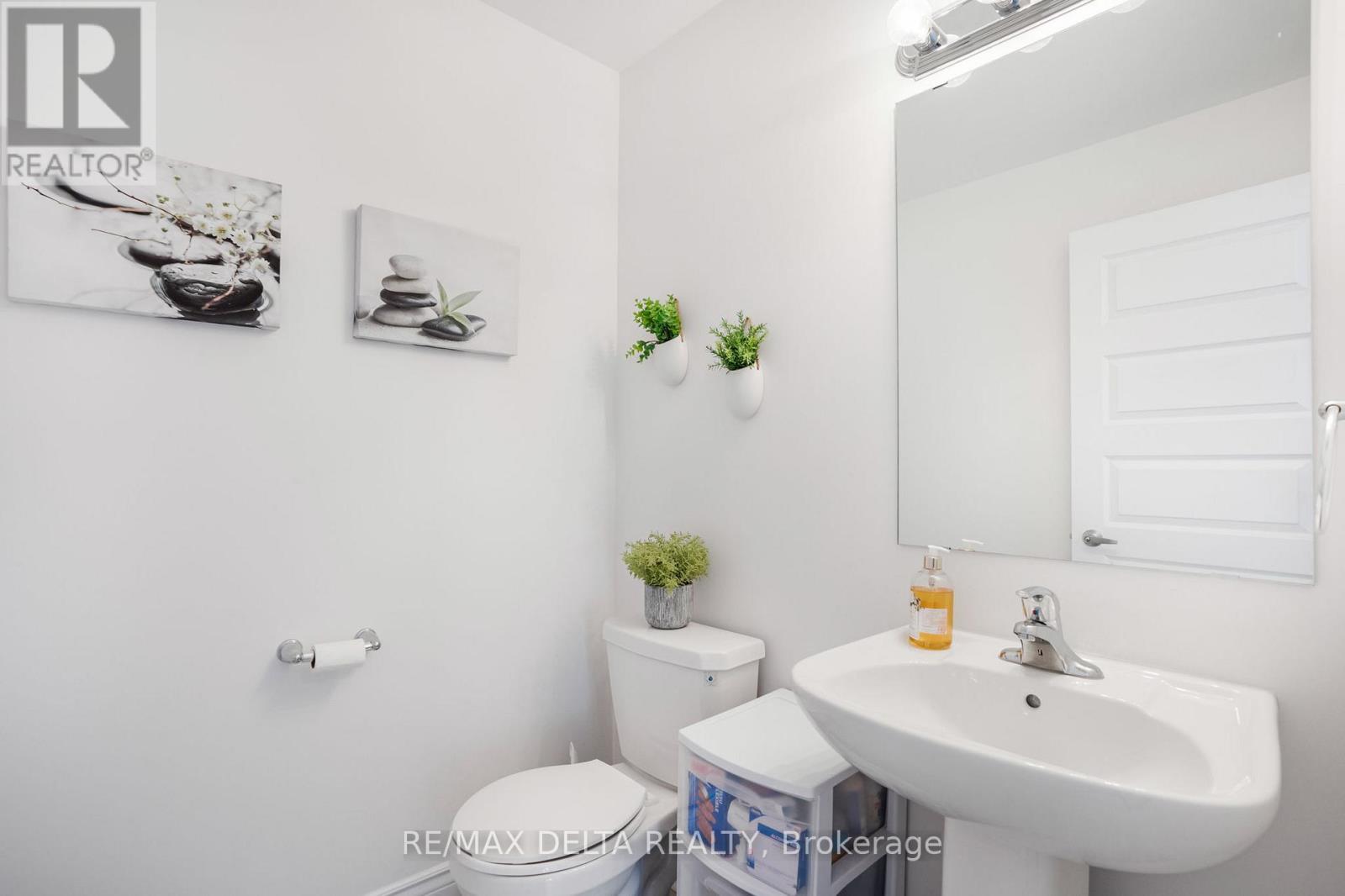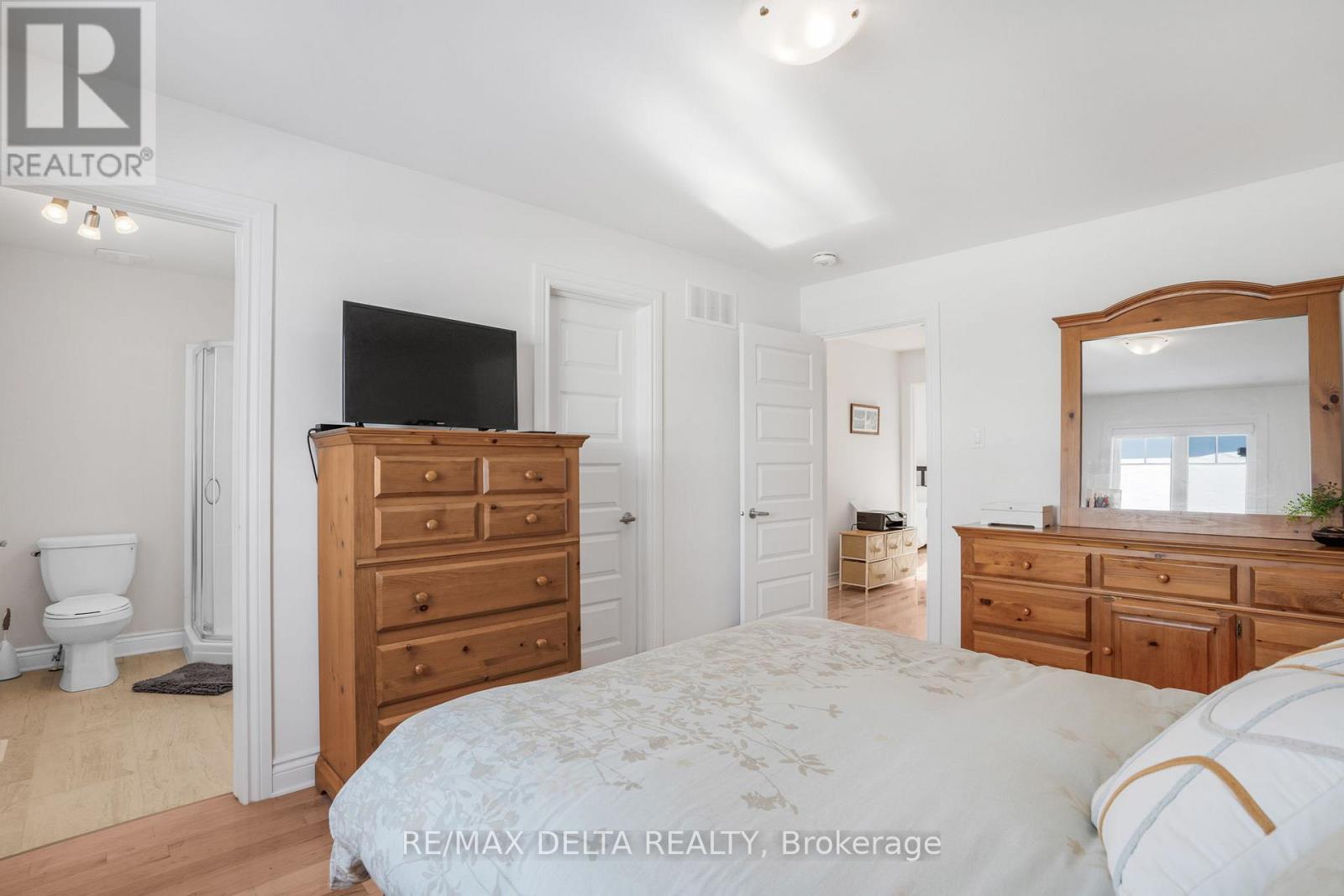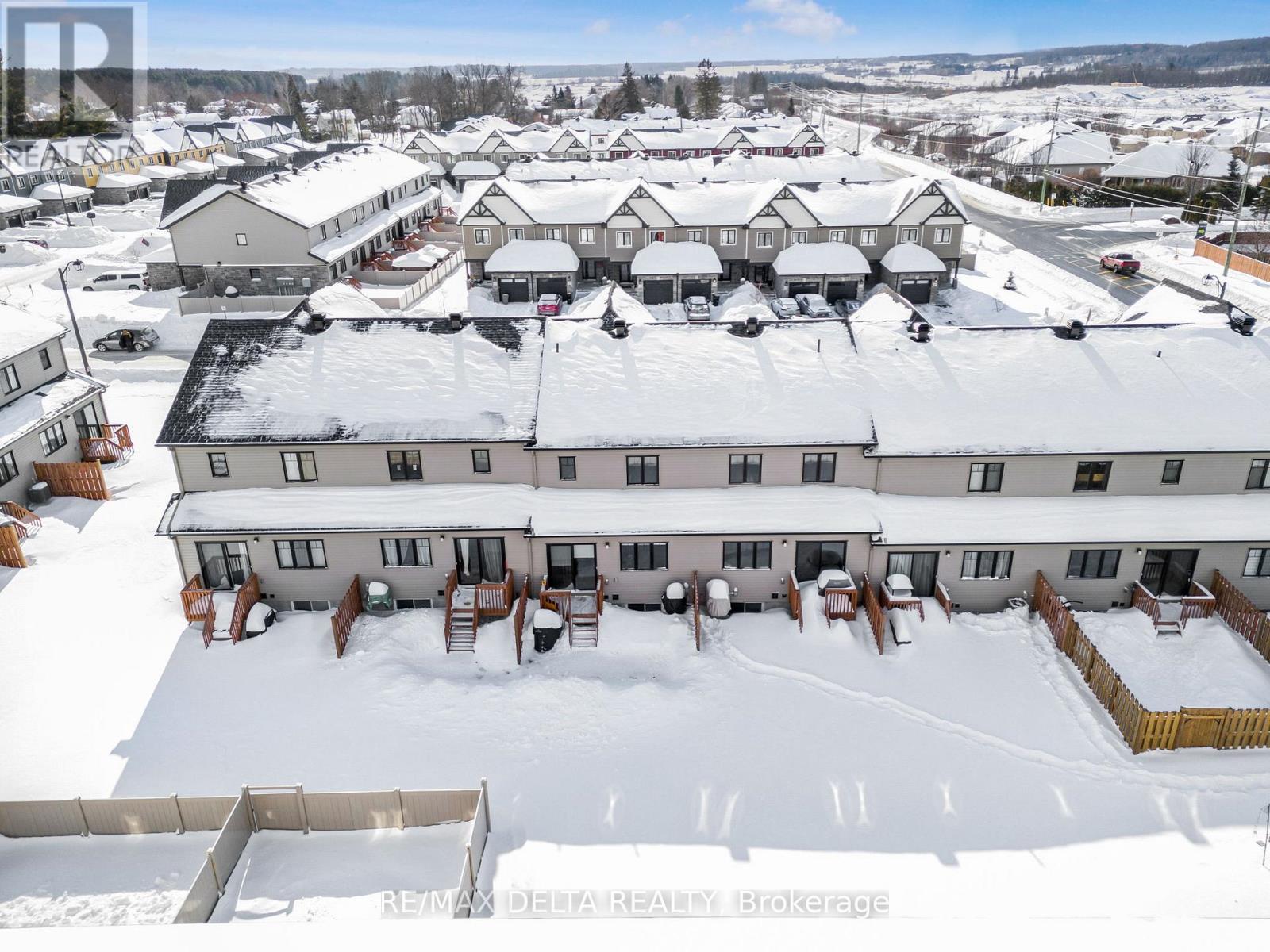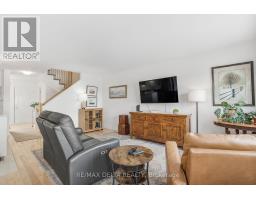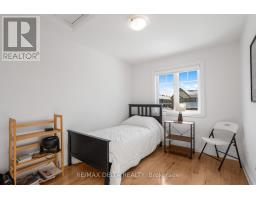52 Johanne Street Clarence-Rockland, Ontario K4K 0M3
$529,900
Bright & Spacious 3-Bed, 3-Bath Townhome! This stunning middle-unit townhome offers a bright, airy feel with lots of natural light throughout. The open-concept layout creates a spacious flow, perfect for entertaining. Beautiful kitchen with plenty of counter space, and a large island with extra storage. Comfortable living upstairs, each bedroom has hardwood flooring and is light-filled, including a primary suite with an ensuite 3 piece bathroom and walk-in closet. The finished lower level includes a partly finished recreation room, a laundry/mechanical room and additional storage. All appliances included. A beautifully designed home with a garage in a great location. Don't miss out! Contact us today! Tenant occupied - 24 hours notice for all showings. As per Form 244 - 48 hours irrevocable but Seller may respond sooner. (id:43934)
Property Details
| MLS® Number | X11981870 |
| Property Type | Single Family |
| Community Name | 606 - Town of Rockland |
| Features | Level Lot |
| Parking Space Total | 2 |
Building
| Bathroom Total | 2 |
| Bedrooms Above Ground | 3 |
| Bedrooms Total | 3 |
| Appliances | Dishwasher, Dryer, Refrigerator, Stove, Washer |
| Basement Type | Full |
| Construction Style Attachment | Attached |
| Cooling Type | Central Air Conditioning |
| Exterior Finish | Stone |
| Foundation Type | Concrete |
| Half Bath Total | 1 |
| Heating Fuel | Natural Gas |
| Heating Type | Forced Air |
| Stories Total | 2 |
| Type | Row / Townhouse |
| Utility Water | Municipal Water |
Parking
| Attached Garage | |
| Garage |
Land
| Acreage | No |
| Sewer | Sanitary Sewer |
| Size Depth | 102 Ft |
| Size Frontage | 19 Ft ,11 In |
| Size Irregular | 19.95 X 102.03 Ft |
| Size Total Text | 19.95 X 102.03 Ft |
Rooms
| Level | Type | Length | Width | Dimensions |
|---|---|---|---|---|
| Second Level | Primary Bedroom | 4.2 m | 3.23 m | 4.2 m x 3.23 m |
| Second Level | Bedroom 2 | 2.96 m | 3.34 m | 2.96 m x 3.34 m |
| Second Level | Bedroom 3 | 2.65 m | 3.31 m | 2.65 m x 3.31 m |
| Basement | Recreational, Games Room | 5.15 m | 5.34 m | 5.15 m x 5.34 m |
| Basement | Utility Room | Measurements not available | ||
| Main Level | Kitchen | 3.96 m | 2.74 m | 3.96 m x 2.74 m |
| Main Level | Living Room | 5.42 m | 2.77 m | 5.42 m x 2.77 m |
| Main Level | Dining Room | 2.77 m | 2.74 m | 2.77 m x 2.74 m |
https://www.realtor.ca/real-estate/27937705/52-johanne-street-clarence-rockland-606-town-of-rockland
Contact Us
Contact us for more information







