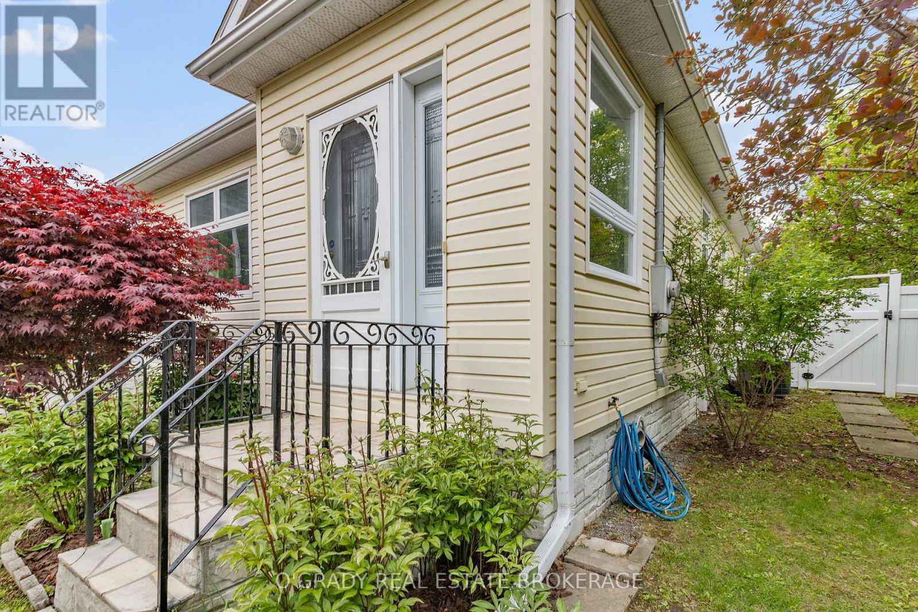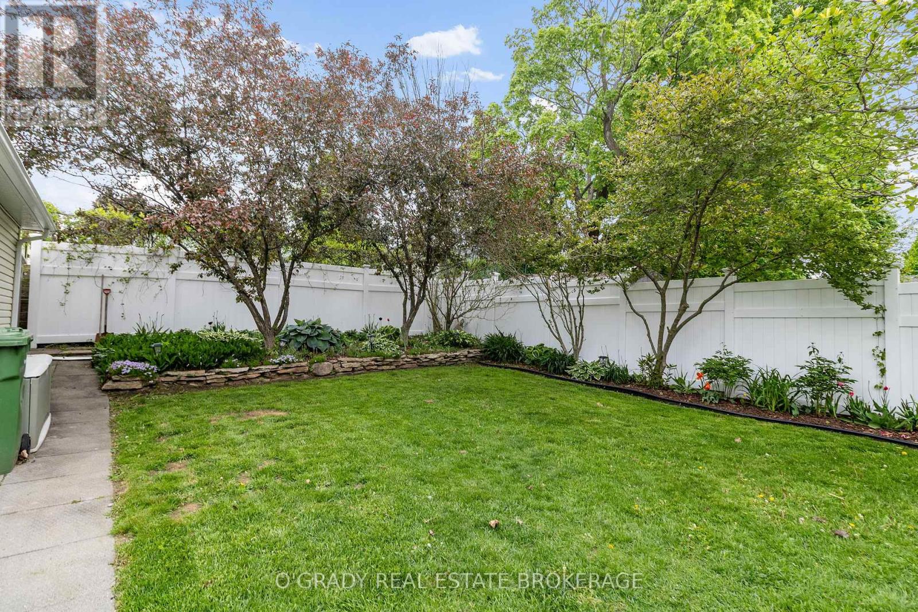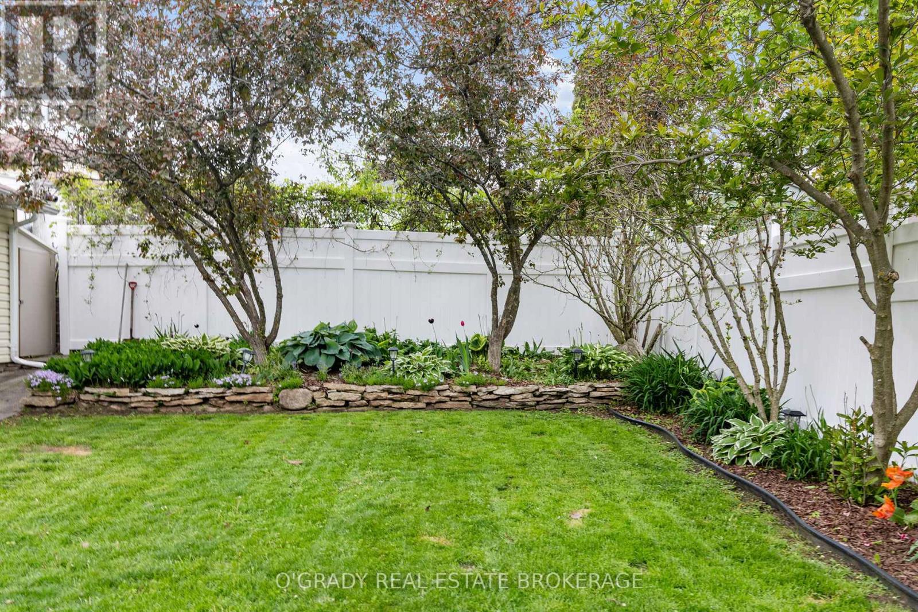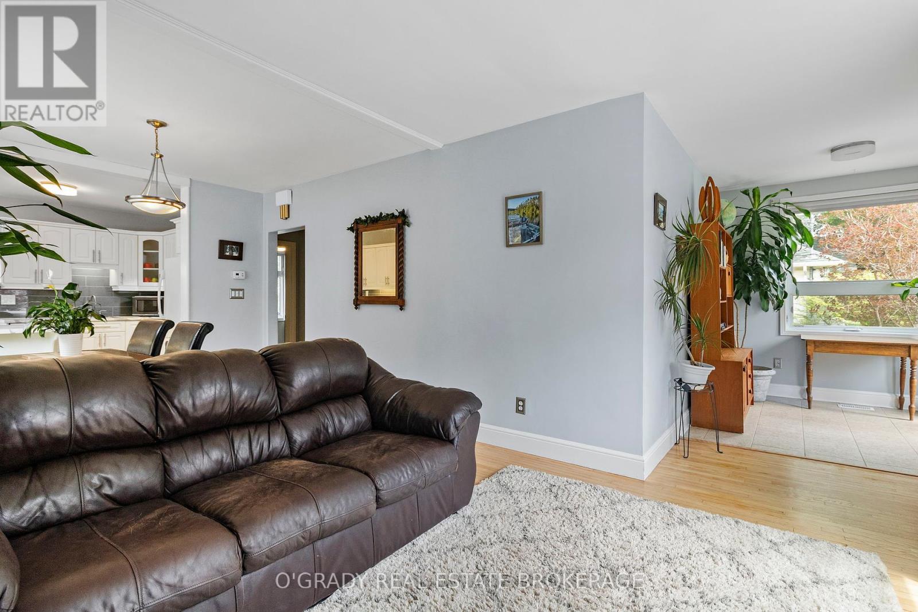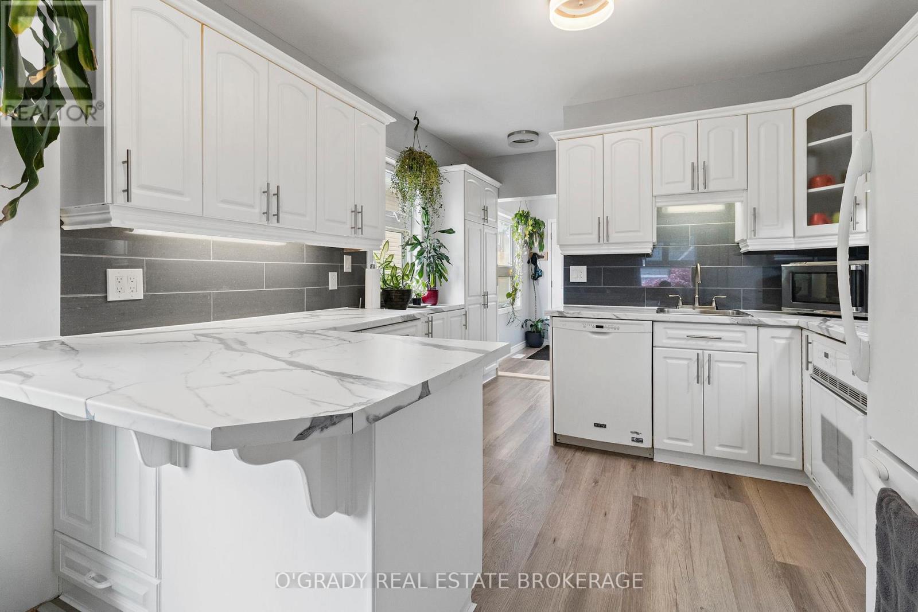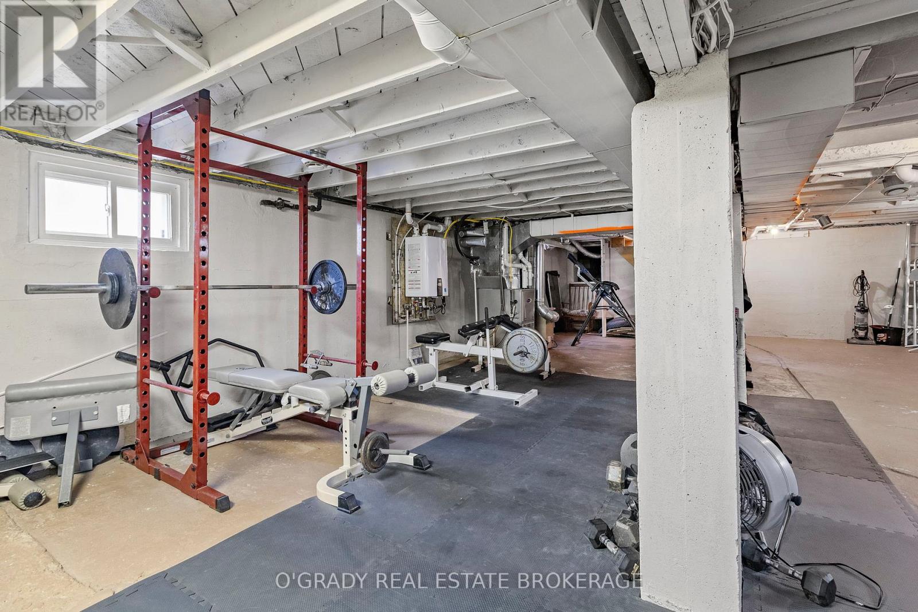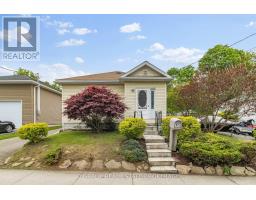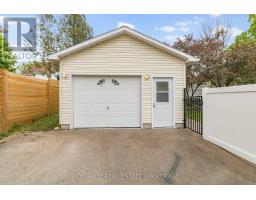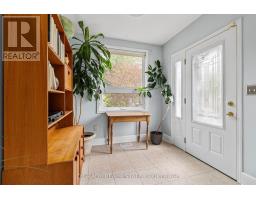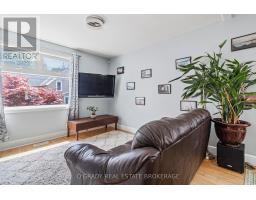2 Bedroom
2 Bathroom
700 - 1,100 ft2
Bungalow
Central Air Conditioning
Forced Air
$399,900
Welcome to 52 Hubbell Street, a picture-perfect bungalow located on a quiet, low-traffic street in the heart of downtown Brockville. This well-maintained 2-bedroom, 1.5-bath home is truly move-in ready and ideal for anyone looking for easy, stylish living close to everything. Step inside to an open-concept layout filled with natural light. The hardwood floors shine throughout the main living space, giving the home a warm and timeless feel. Whether you're hosting or just relaxing, the functional layout makes every day comfortable. Outside, enjoy a beautifully landscaped, fully fenced yard featuring lovely flower gardens, a private patio area, and plenty of space to unwind or entertain. A large detached garage provides excellent storage or workshop space. Located just minutes from shops, restaurants, parks, and the waterfront, this home offers the perfect combination of charm, convenience, and low-maintenance living. Just unpack and enjoythis downtown gem wont last long! Book your private showing today. (id:43934)
Property Details
|
MLS® Number
|
X12168111 |
|
Property Type
|
Single Family |
|
Community Name
|
810 - Brockville |
|
Parking Space Total
|
4 |
Building
|
Bathroom Total
|
2 |
|
Bedrooms Above Ground
|
2 |
|
Bedrooms Total
|
2 |
|
Appliances
|
Garage Door Opener Remote(s), Oven - Built-in, Range, Water Heater - Tankless, Water Heater, Cooktop, Dishwasher, Dryer, Garage Door Opener, Oven, Washer, Window Coverings, Refrigerator |
|
Architectural Style
|
Bungalow |
|
Basement Development
|
Unfinished |
|
Basement Type
|
Full (unfinished) |
|
Construction Style Attachment
|
Detached |
|
Cooling Type
|
Central Air Conditioning |
|
Exterior Finish
|
Vinyl Siding |
|
Foundation Type
|
Concrete |
|
Half Bath Total
|
1 |
|
Heating Fuel
|
Natural Gas |
|
Heating Type
|
Forced Air |
|
Stories Total
|
1 |
|
Size Interior
|
700 - 1,100 Ft2 |
|
Type
|
House |
|
Utility Water
|
Municipal Water |
Parking
Land
|
Acreage
|
No |
|
Sewer
|
Sanitary Sewer |
|
Size Depth
|
100 Ft |
|
Size Frontage
|
50 Ft |
|
Size Irregular
|
50 X 100 Ft |
|
Size Total Text
|
50 X 100 Ft |
Rooms
| Level |
Type |
Length |
Width |
Dimensions |
|
Main Level |
Foyer |
3.44 m |
2.34 m |
3.44 m x 2.34 m |
|
Main Level |
Living Room |
3.53 m |
3.29 m |
3.53 m x 3.29 m |
|
Main Level |
Dining Room |
3.29 m |
2.47 m |
3.29 m x 2.47 m |
|
Main Level |
Kitchen |
4.25 m |
3.29 m |
4.25 m x 3.29 m |
|
Main Level |
Primary Bedroom |
3.29 m |
3.26 m |
3.29 m x 3.26 m |
|
Main Level |
Bedroom |
3.29 m |
2.89 m |
3.29 m x 2.89 m |
|
Main Level |
Bathroom |
2.06 m |
2.11 m |
2.06 m x 2.11 m |
|
Main Level |
Bathroom |
2.28 m |
0.87 m |
2.28 m x 0.87 m |
|
Main Level |
Mud Room |
2.28 m |
2.27 m |
2.28 m x 2.27 m |
https://www.realtor.ca/real-estate/28355700/52-hubbell-street-brockville-810-brockville


