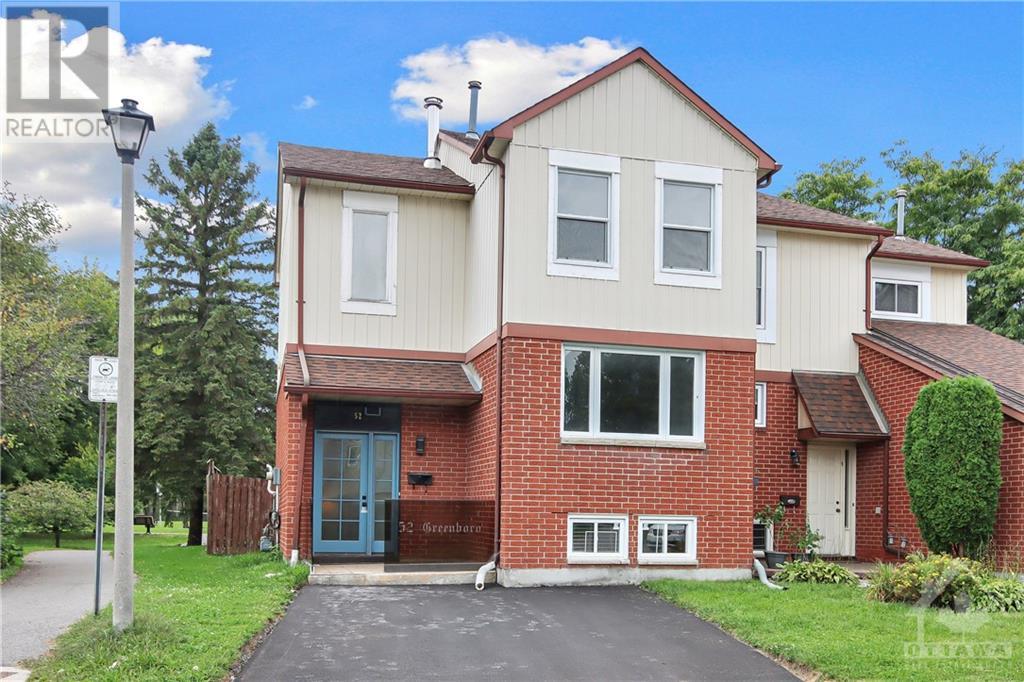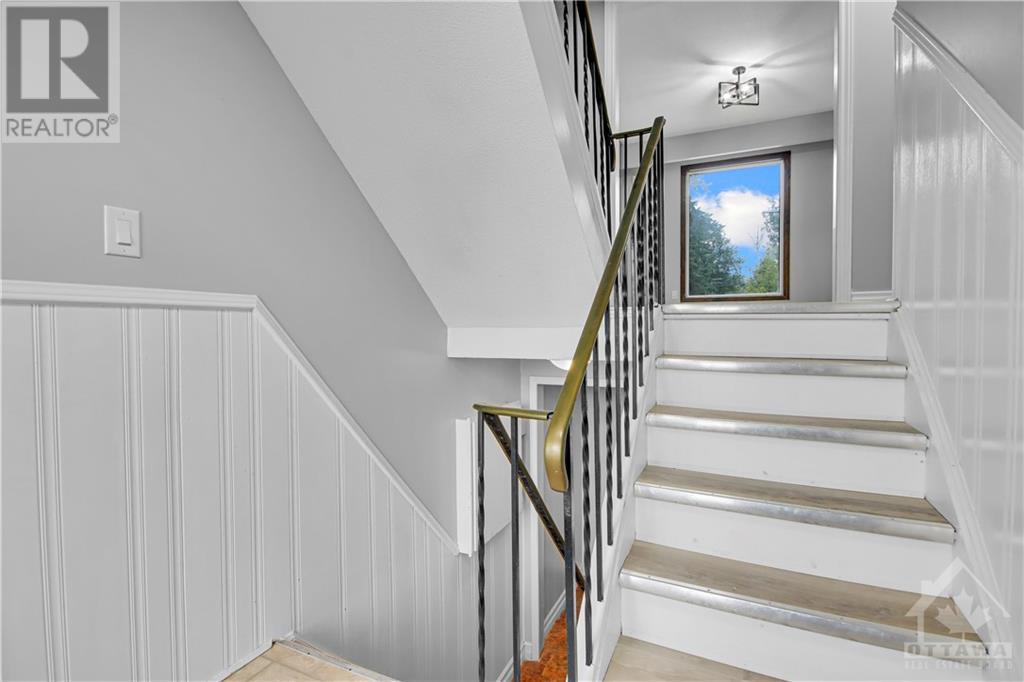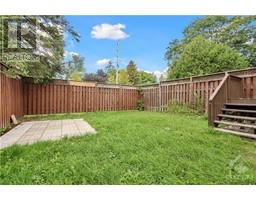52 Greenboro Crescent Ottawa, Ontario K1T 1W5
3 Bedroom
3 Bathroom
Central Air Conditioning
Forced Air
$630,000
Move-in ready! Bright and spacious 3-bedroom semi in an unbeatable location near parks, paths, OTrain, and all amenities! This home features a private, fully fenced yard with a deck and custom solarium. No rear neighbours! Recently renovated with new floors, fresh paint, a new kitchen, and updated bathrooms. The finished basement includes an additional room/den, a 3-piece bathroom, and storage. Furnace is 1 year old, AC is 4 years old and the roof is 8 years old. The newly paved driveway fits 2 cars. Don't miss this gem! (id:43934)
Property Details
| MLS® Number | 1411682 |
| Property Type | Single Family |
| Neigbourhood | Hunt Club Park/Greenboro |
| AmenitiesNearBy | Airport, Public Transit, Shopping |
| ParkingSpaceTotal | 2 |
Building
| BathroomTotal | 3 |
| BedroomsAboveGround | 3 |
| BedroomsTotal | 3 |
| Appliances | Refrigerator, Dishwasher, Dryer, Microwave Range Hood Combo, Stove, Washer |
| BasementDevelopment | Finished |
| BasementType | Full (finished) |
| ConstructedDate | 1979 |
| ConstructionStyleAttachment | Semi-detached |
| CoolingType | Central Air Conditioning |
| ExteriorFinish | Brick, Siding |
| FlooringType | Vinyl |
| FoundationType | Poured Concrete |
| HalfBathTotal | 1 |
| HeatingFuel | Natural Gas |
| HeatingType | Forced Air |
| StoriesTotal | 2 |
| Type | House |
| UtilityWater | Municipal Water |
Parking
| Surfaced |
Land
| Acreage | No |
| LandAmenities | Airport, Public Transit, Shopping |
| Sewer | Municipal Sewage System |
| SizeDepth | 65 Ft ,3 In |
| SizeFrontage | 31 Ft ,6 In |
| SizeIrregular | 31.49 Ft X 65.26 Ft (irregular Lot) |
| SizeTotalText | 31.49 Ft X 65.26 Ft (irregular Lot) |
| ZoningDescription | Residential |
Rooms
| Level | Type | Length | Width | Dimensions |
|---|---|---|---|---|
| Second Level | Primary Bedroom | 17'1" x 11'3" | ||
| Second Level | Bedroom | 11'4" x 9'6" | ||
| Second Level | Bedroom | 12'1" x 9'0" | ||
| Second Level | 4pc Bathroom | Measurements not available | ||
| Lower Level | Family Room | 18'0" x 10'4" | ||
| Lower Level | 3pc Bathroom | Measurements not available | ||
| Lower Level | Den | 7'5" x 9'5" | ||
| Main Level | Living Room | 18'3" x 10'8" | ||
| Main Level | Kitchen | 10'1" x 10'0" | ||
| Main Level | Dining Room | 11'1" x 9'5" | ||
| Main Level | 2pc Bathroom | Measurements not available |
https://www.realtor.ca/real-estate/27408993/52-greenboro-crescent-ottawa-hunt-club-parkgreenboro
Interested?
Contact us for more information





























































