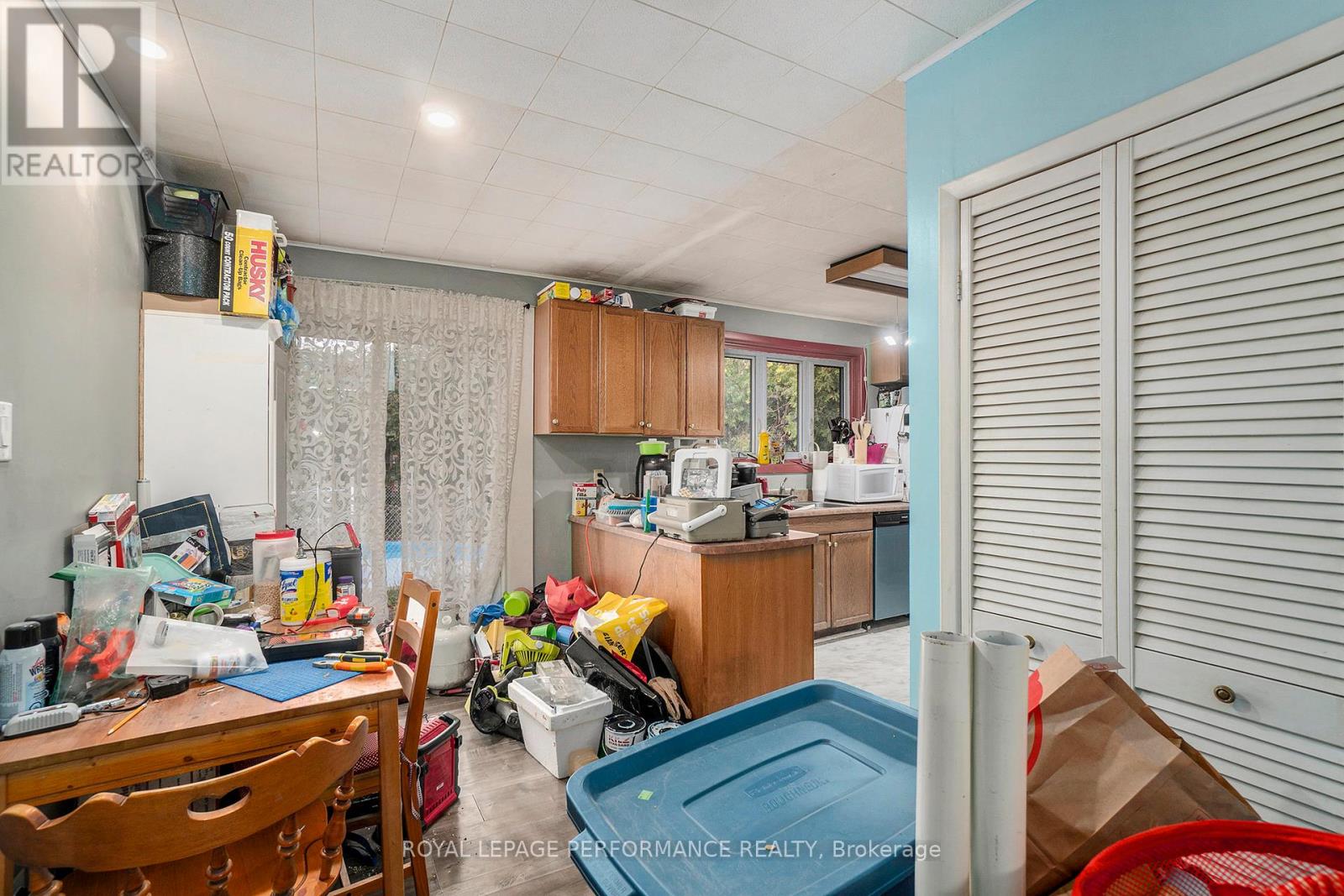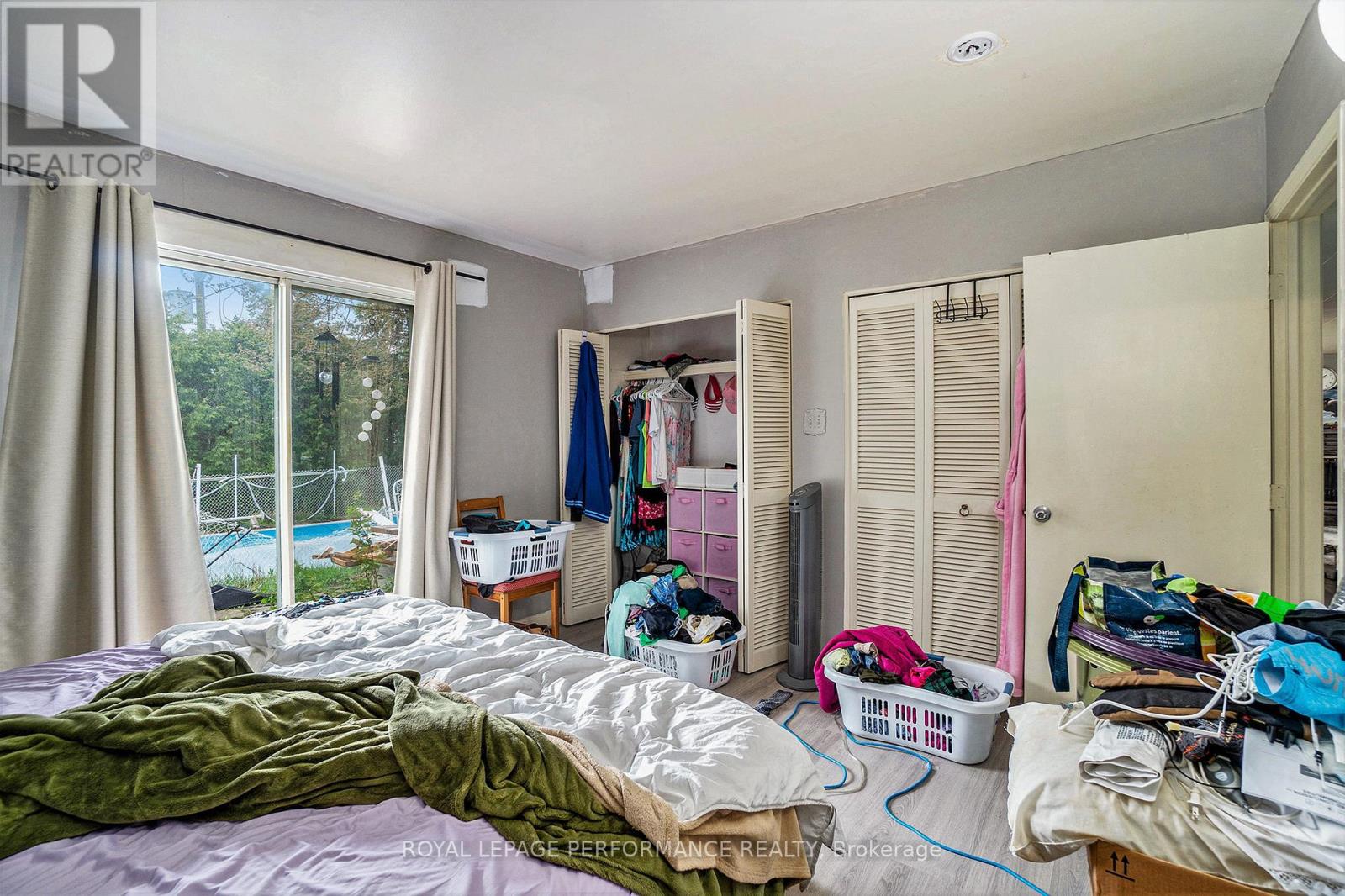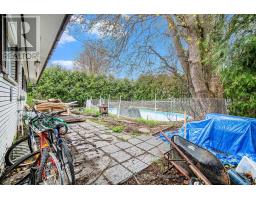5 Bedroom
2 Bathroom
Bungalow
Fireplace
Inground Pool
Central Air Conditioning
Forced Air
$599,000
Calling all investors! Presenting an one-of-a-kind property in Crestview, sitting on a spacious 0.205 acres lot, in a prime location just a short walk from the shops on Merivale Road, public transit, schools, parks, and more. The tranquil backyard includes an in-ground pool, and great privacy. The main floor features 3 bedrooms, 1 full bathroom, and an open concept dining / kitchen area, with quick access to the living room. The basement boasts a large family/rec room, an additional bedroom, full bathroom, and ample storage space. This home is a must-see for investors, offering fantastic potential all around. The property is currently tenanted with a 3-year lease ending in April 2026, and tenants are paying $1,200 per month. 7 day irrevocable on all offers (id:43934)
Property Details
|
MLS® Number
|
X11822470 |
|
Property Type
|
Single Family |
|
Community Name
|
7302 - Meadowlands/Crestview |
|
Features
|
Irregular Lot Size |
|
ParkingSpaceTotal
|
4 |
|
PoolType
|
Inground Pool |
Building
|
BathroomTotal
|
2 |
|
BedroomsAboveGround
|
4 |
|
BedroomsBelowGround
|
1 |
|
BedroomsTotal
|
5 |
|
Amenities
|
Fireplace(s) |
|
ArchitecturalStyle
|
Bungalow |
|
BasementDevelopment
|
Finished |
|
BasementType
|
N/a (finished) |
|
ConstructionStyleAttachment
|
Detached |
|
CoolingType
|
Central Air Conditioning |
|
ExteriorFinish
|
Brick, Stone |
|
FireplacePresent
|
Yes |
|
FireplaceTotal
|
1 |
|
FoundationType
|
Concrete |
|
HeatingFuel
|
Natural Gas |
|
HeatingType
|
Forced Air |
|
StoriesTotal
|
1 |
|
Type
|
House |
|
UtilityWater
|
Municipal Water |
Land
|
Acreage
|
No |
|
Sewer
|
Sanitary Sewer |
|
SizeDepth
|
112 Ft ,9 In |
|
SizeFrontage
|
94 Ft ,7 In |
|
SizeIrregular
|
94.66 X 112.75 Ft |
|
SizeTotalText
|
94.66 X 112.75 Ft|under 1/2 Acre |
Rooms
| Level |
Type |
Length |
Width |
Dimensions |
|
Basement |
Bedroom |
3.35 m |
2.13 m |
3.35 m x 2.13 m |
|
Basement |
Bathroom |
2.74 m |
2.74 m |
2.74 m x 2.74 m |
|
Basement |
Utility Room |
7.31 m |
4.26 m |
7.31 m x 4.26 m |
|
Main Level |
Living Room |
5.18 m |
3.35 m |
5.18 m x 3.35 m |
|
Main Level |
Dining Room |
3.35 m |
2.13 m |
3.35 m x 2.13 m |
|
Main Level |
Kitchen |
3.35 m |
3.35 m |
3.35 m x 3.35 m |
|
Main Level |
Bathroom |
2.13 m |
2.44 m |
2.13 m x 2.44 m |
|
Main Level |
Bedroom |
2.74 m |
3.35 m |
2.74 m x 3.35 m |
|
Main Level |
Bedroom |
2.44 m |
3.35 m |
2.44 m x 3.35 m |
|
Main Level |
Primary Bedroom |
3.66 m |
3.35 m |
3.66 m x 3.35 m |
https://www.realtor.ca/real-estate/27700360/52-glenridge-road-ottawa-7302-meadowlandscrestview









































