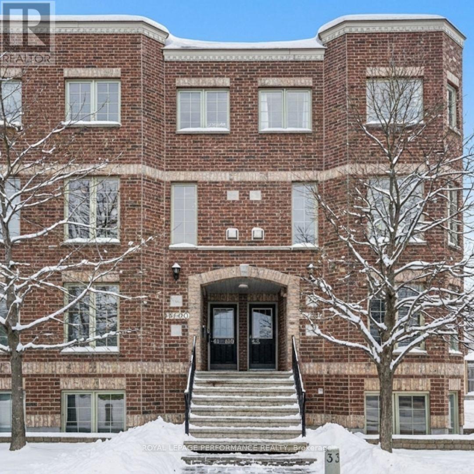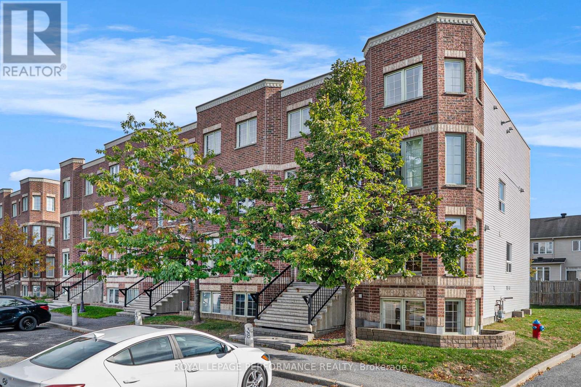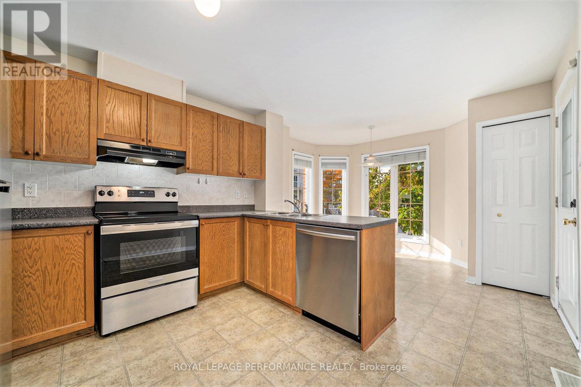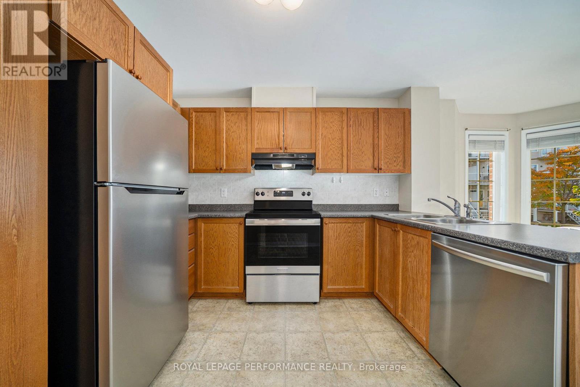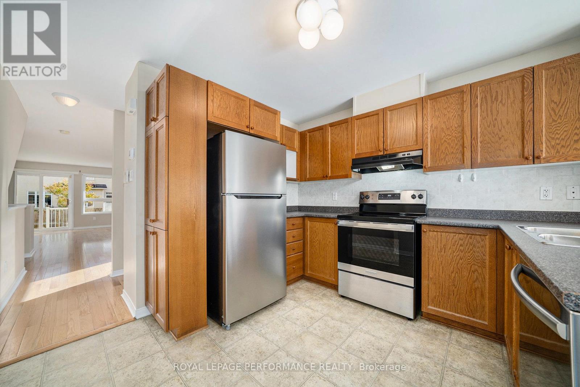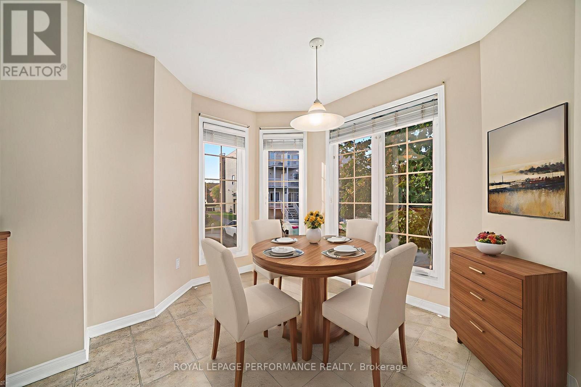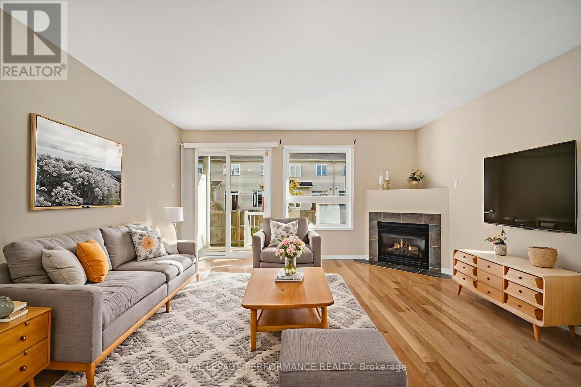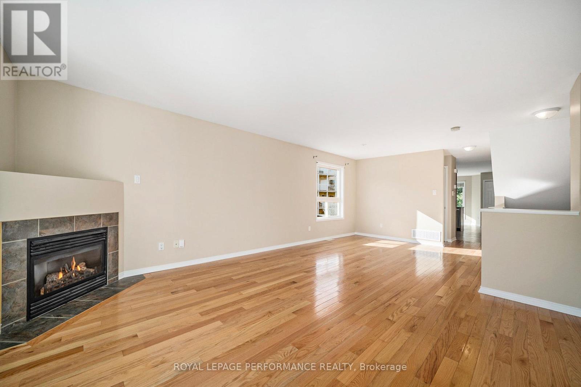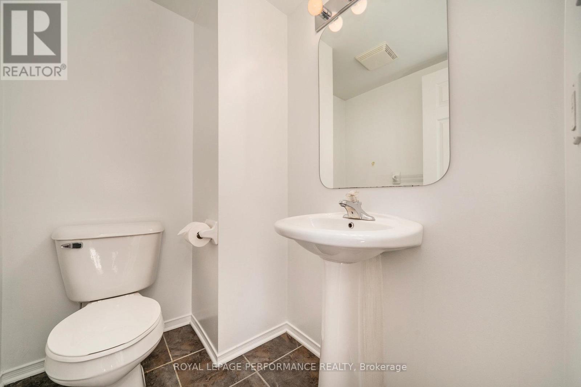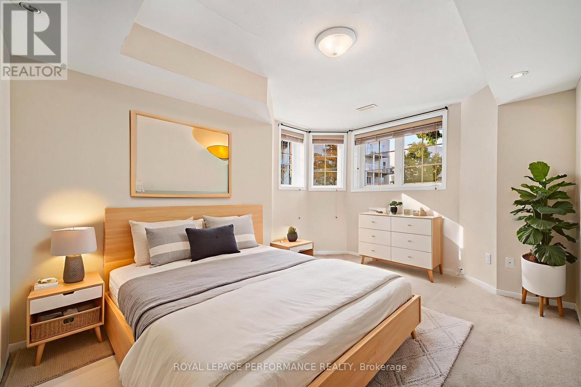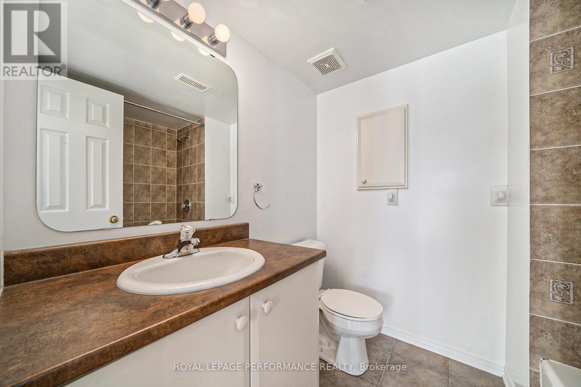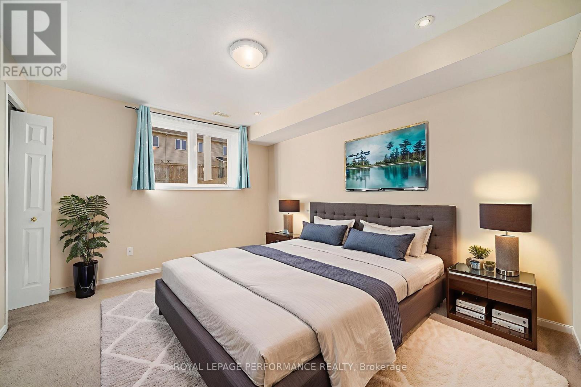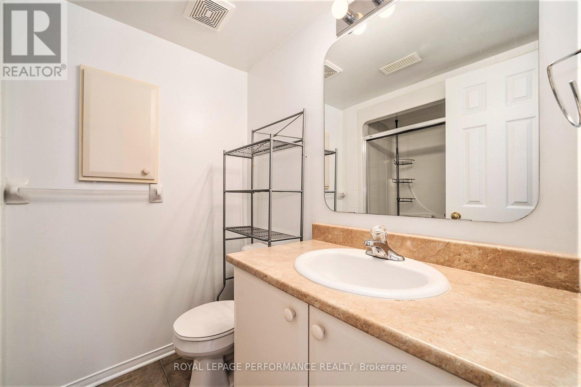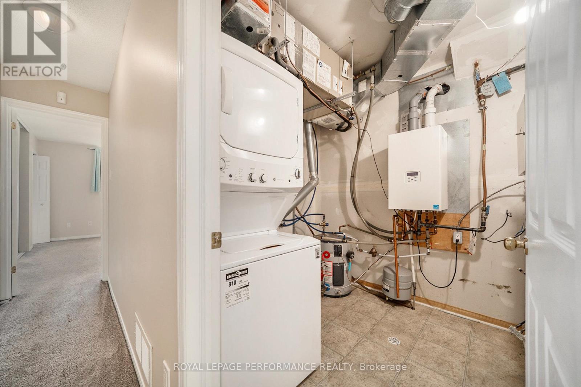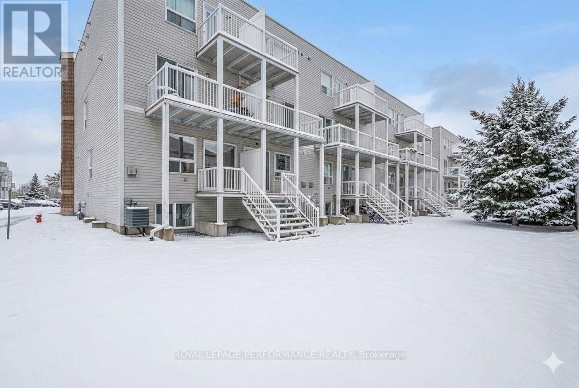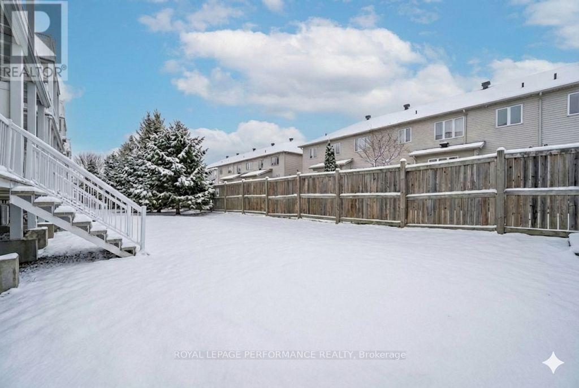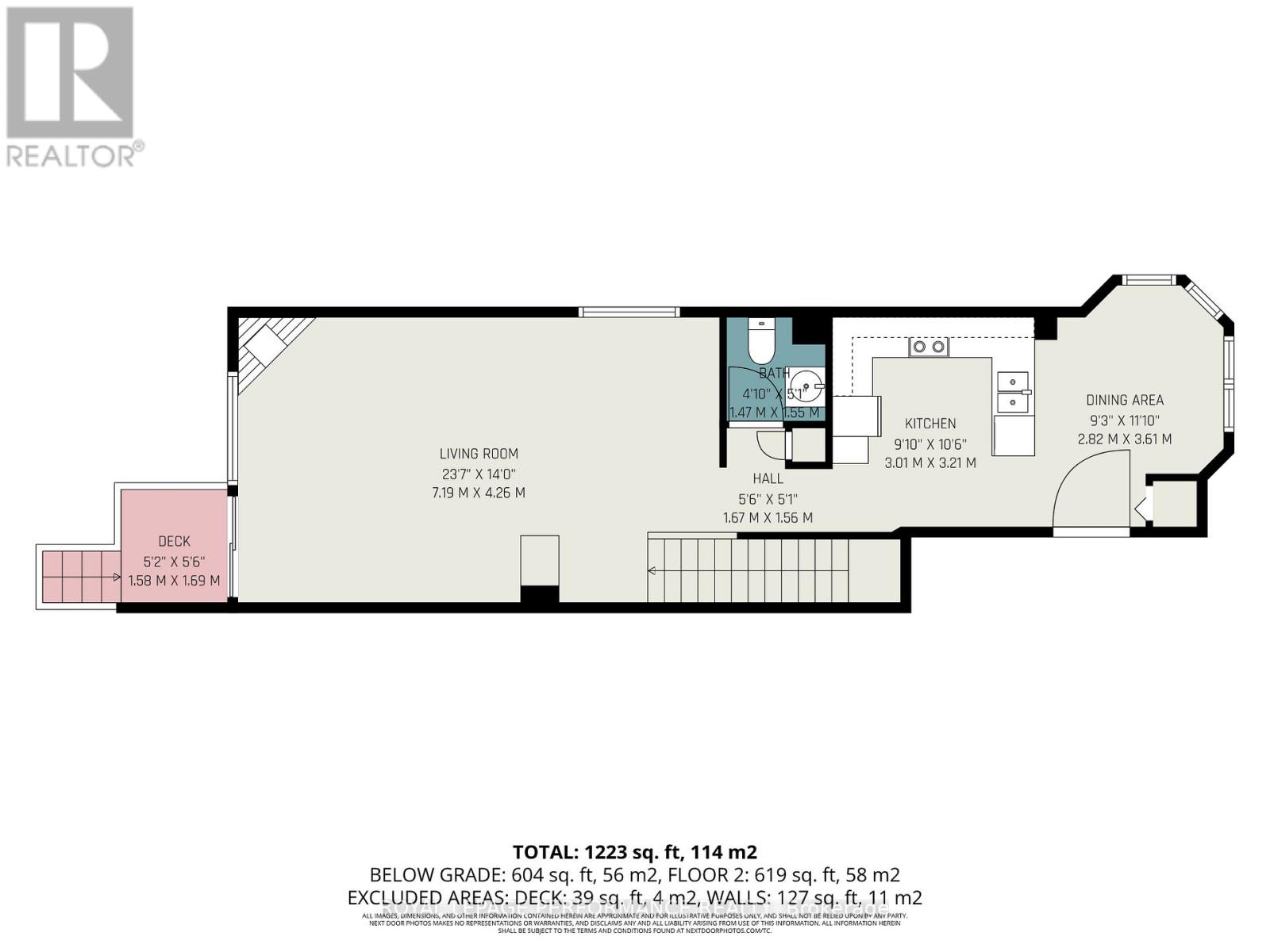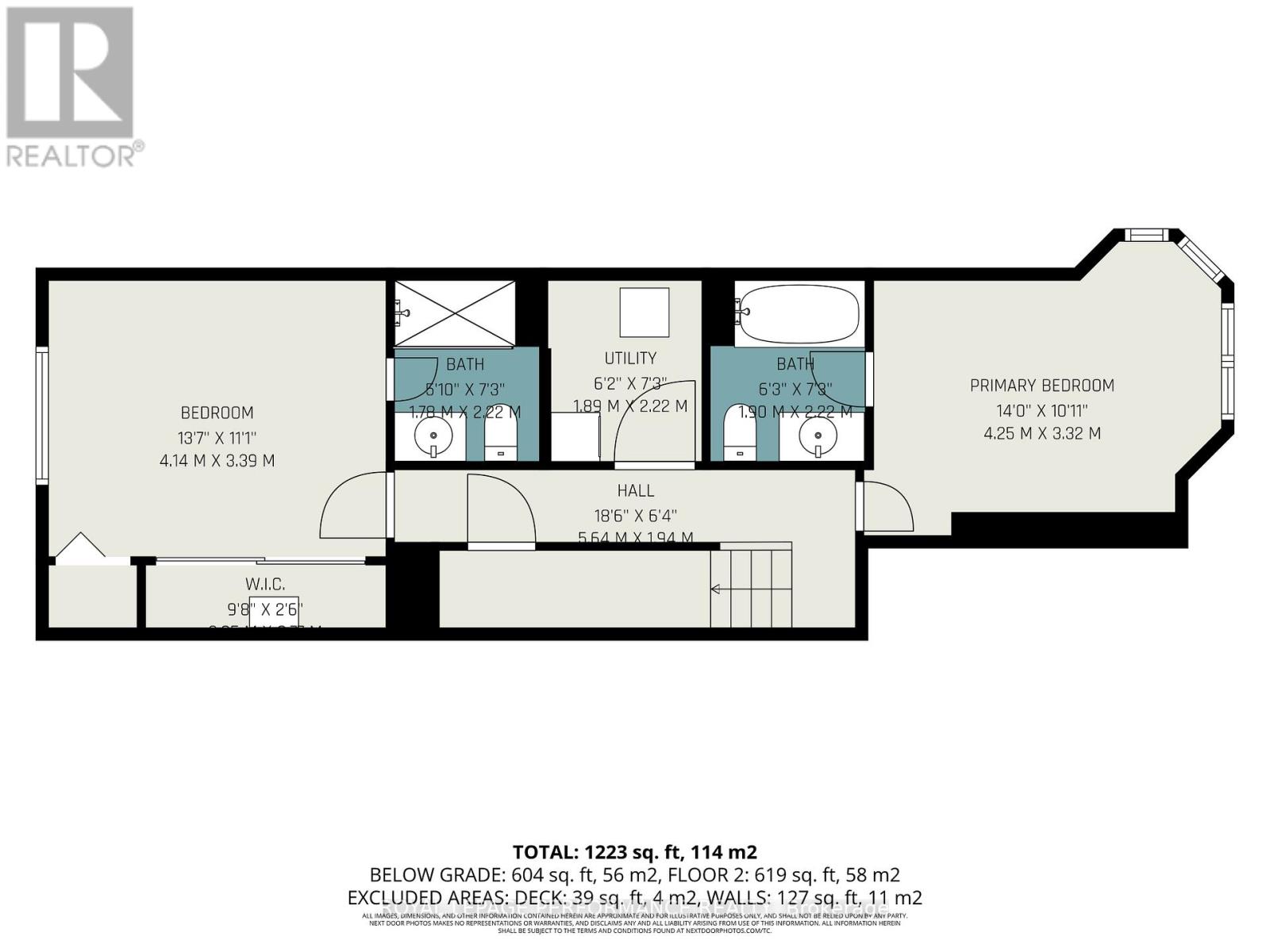52 - 130 Berrigan Drive Ottawa, Ontario K2J 0J3
$419,900Maintenance, Water, Insurance
$500.47 Monthly
Maintenance, Water, Insurance
$500.47 Monthly130 Berrigan Drive, Unit 52. Bright & Spacious ~ End-Unit Townhome. Welcome to this desirable, sun-filled end unit tucked away in the most sought-after section of the development - quiet, private and protected from the main-street noise. Thoughtfully designed and freshly refined, this home delivers effortless comfort, functional layout and turnkey readiness. Main level highlights include: Large eat-in kitchen with four expansive windows, abundant cabinet space and brand new [never used] stainless steel appliances (fridge, stove, dishwasher). Open living/dining rooms with gleaming hardwood flooring and corner gas fireplace, ideal for cozy evenings. Side window and south-facing deck off the main level that leads down to your backyard space. Convenient 2-pc powder bathroom complete the main floor. Lower Level includes: In-unit stacked washer & dryer (New and never used 2025) plus extra storage. Two generously sized bedrooms, each with its own ensuite bathroom - perfect for privacy and convenience. Additional under stairs storage for household belongings. Other features include: Central air conditioning & gas furnace for year-round comfort. TWO PARKING spaces and one is conveniently located at the front door! Freshly painted interior, steam-cleaned carpets and professionally cleaned from top to bottom. This unit is vacant, allowing for flexible closing options. Exceptional location: End unit (inner section) not facing busy roads, with side windows for extra natural light. This home offers the ideal balance of tranquility, modern finishes, and functional space. Perfectly located close to downtown Barrhaven, schools, parks, grocery and more! (id:43934)
Property Details
| MLS® Number | X12465602 |
| Property Type | Single Family |
| Community Name | 7706 - Barrhaven - Longfields |
| Amenities Near By | Park, Public Transit, Schools |
| Community Features | Pets Allowed With Restrictions |
| Equipment Type | Water Heater - Tankless, Water Heater |
| Features | Cul-de-sac, In Suite Laundry |
| Parking Space Total | 2 |
| Rental Equipment Type | Water Heater - Tankless, Water Heater |
| Structure | Deck |
Building
| Bathroom Total | 3 |
| Bedrooms Below Ground | 2 |
| Bedrooms Total | 2 |
| Amenities | Fireplace(s) |
| Appliances | Water Heater - Tankless, Dishwasher, Dryer, Hood Fan, Stove, Washer, Window Coverings, Refrigerator |
| Basement Type | None |
| Cooling Type | Central Air Conditioning |
| Exterior Finish | Brick |
| Fireplace Present | Yes |
| Half Bath Total | 1 |
| Heating Fuel | Natural Gas |
| Heating Type | Forced Air |
| Size Interior | 1,200 - 1,399 Ft2 |
| Type | Row / Townhouse |
Parking
| No Garage |
Land
| Acreage | No |
| Land Amenities | Park, Public Transit, Schools |
Rooms
| Level | Type | Length | Width | Dimensions |
|---|---|---|---|---|
| Lower Level | Primary Bedroom | 4.36 m | 3.4 m | 4.36 m x 3.4 m |
| Lower Level | Bedroom | 3.68 m | 3.5 m | 3.68 m x 3.5 m |
| Lower Level | Bathroom | 2.1 m | 1.75 m | 2.1 m x 1.75 m |
| Lower Level | Laundry Room | 2.13 m | 1.87 m | 2.13 m x 1.87 m |
| Lower Level | Other | 2.87 m | 0.88 m | 2.87 m x 0.88 m |
| Main Level | Living Room | 4.36 m | 4.19 m | 4.36 m x 4.19 m |
| Main Level | Dining Room | 3.04 m | 2.89 m | 3.04 m x 2.89 m |
| Main Level | Kitchen | 4.36 m | 3.04 m | 4.36 m x 3.04 m |
| Main Level | Eating Area | 2.92 m | 2.76 m | 2.92 m x 2.76 m |
| Main Level | Bathroom | 1.62 m | 1.09 m | 1.62 m x 1.09 m |
https://www.realtor.ca/real-estate/28996456/52-130-berrigan-drive-ottawa-7706-barrhaven-longfields
Contact Us
Contact us for more information

