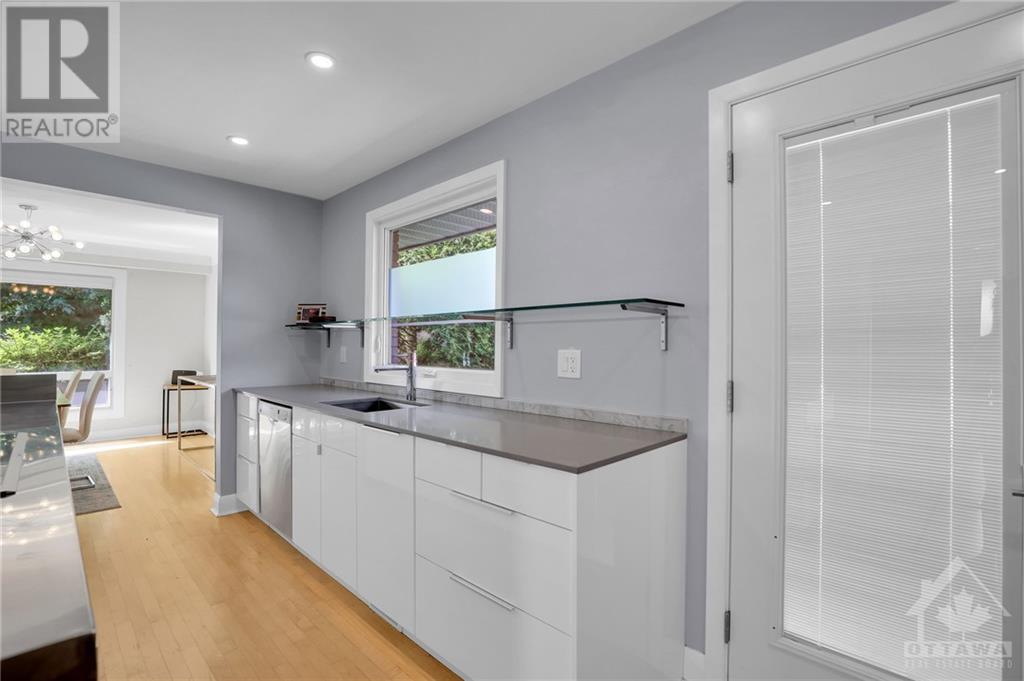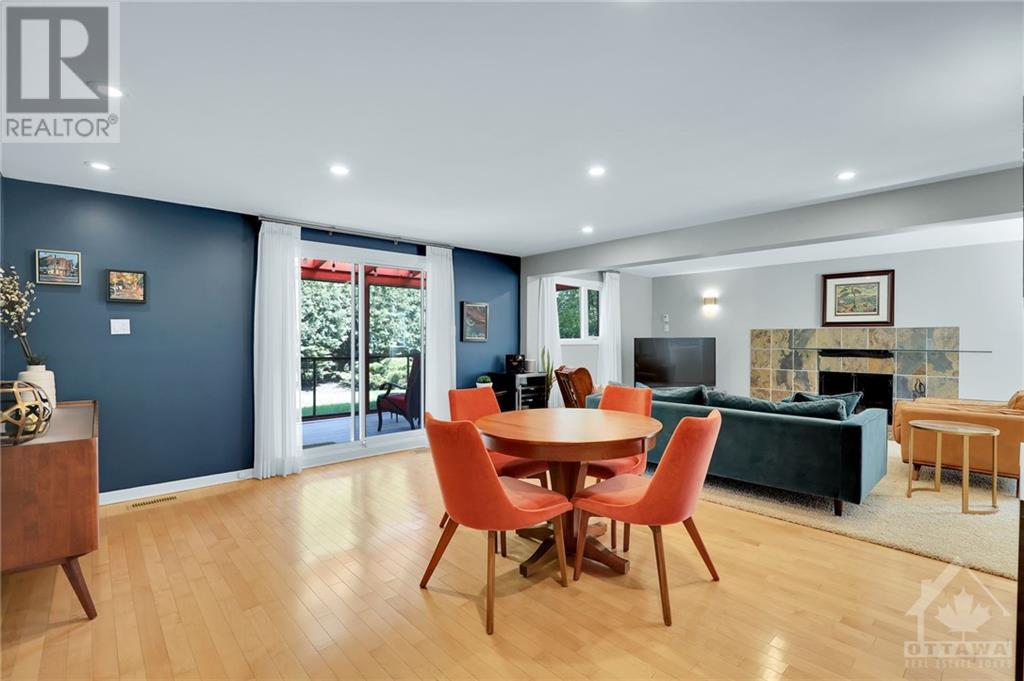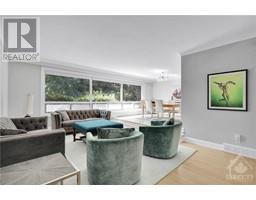3 Bedroom
2 Bathroom
Fireplace
Central Air Conditioning
Forced Air
Landscaped
$948,000
Welcome to this stunning 3-bedroom split-level home in the heart of Riverview Park. Perfect for entertaining, the fully renovated kitchen features quartz and stainless steel countertops, an induction cooktop, and high-end stainless steel appliances. A set of elegant French doors off the foyer leads to a sunken living room, enhanced by expansive windows that fill the space with natural light. The upper level includes three generous bedrooms and a beautifully updated bathroom with double sinks, concrete countertops, and a bathtub. The walk-out lower-level family room, complete with a wood-burning fireplace, opens to a private, fully fenced backyard with a screened-in porch, and also includes a modern three-piece bathroom with a walk-in glass shower. Hardwood flooring flows throughout the entire home. Ideally located near parks, schools, Trainyards, The Ottawa Hospital, CHEO, public transit, and more, this home offers both style and convenience. 24-hour irrevocable on all offers. (id:43934)
Property Details
|
MLS® Number
|
1411733 |
|
Property Type
|
Single Family |
|
Neigbourhood
|
Riverview Park |
|
AmenitiesNearBy
|
Public Transit, Recreation Nearby, Shopping |
|
CommunityFeatures
|
Family Oriented |
|
ParkingSpaceTotal
|
3 |
|
Structure
|
Patio(s), Porch |
Building
|
BathroomTotal
|
2 |
|
BedroomsAboveGround
|
3 |
|
BedroomsTotal
|
3 |
|
Appliances
|
Refrigerator, Oven - Built-in, Cooktop, Dryer, Microwave, Washer, Blinds |
|
BasementDevelopment
|
Finished |
|
BasementType
|
Crawl Space (finished) |
|
ConstructedDate
|
1958 |
|
ConstructionStyleAttachment
|
Detached |
|
CoolingType
|
Central Air Conditioning |
|
ExteriorFinish
|
Brick, Siding |
|
FireplacePresent
|
Yes |
|
FireplaceTotal
|
1 |
|
Fixture
|
Drapes/window Coverings |
|
FlooringType
|
Hardwood, Tile |
|
FoundationType
|
Block |
|
HeatingFuel
|
Natural Gas |
|
HeatingType
|
Forced Air |
|
Type
|
House |
|
UtilityWater
|
Municipal Water |
Parking
Land
|
Acreage
|
No |
|
FenceType
|
Fenced Yard |
|
LandAmenities
|
Public Transit, Recreation Nearby, Shopping |
|
LandscapeFeatures
|
Landscaped |
|
Sewer
|
Municipal Sewage System |
|
SizeDepth
|
104 Ft ,6 In |
|
SizeFrontage
|
51 Ft |
|
SizeIrregular
|
51 Ft X 104.48 Ft |
|
SizeTotalText
|
51 Ft X 104.48 Ft |
|
ZoningDescription
|
Residential |
Rooms
| Level |
Type |
Length |
Width |
Dimensions |
|
Second Level |
Bedroom |
|
|
12'5" x 13'3" |
|
Second Level |
Bedroom |
|
|
12'5" x 10'8" |
|
Second Level |
Bedroom |
|
|
17'9" x 12'6" |
|
Lower Level |
Family Room |
|
|
20'0" x 27'2" |
|
Main Level |
Living Room |
|
|
20'5" x 13'7" |
|
Main Level |
Dining Room |
|
|
12'1" x 11'7" |
|
Main Level |
Kitchen |
|
|
17'7" x 11'2" |
https://www.realtor.ca/real-estate/27405697/519-penhill-avenue-ottawa-riverview-park





























































