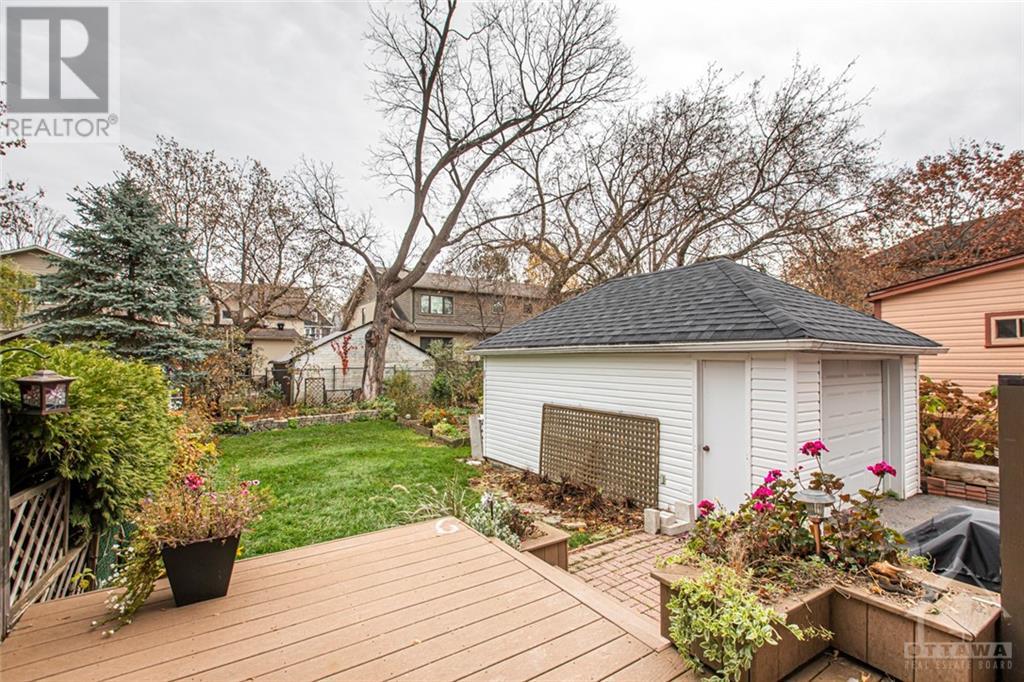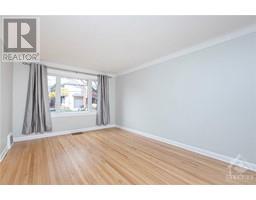2 Bedroom
2 Bathroom
Fireplace
Central Air Conditioning
Forced Air
$2,950 Monthly
Wonderful semi-detached home nestled in sought-after Highland Park, just steps from Broadview Public School, Dovercourt Recreation Centre, and the lively Westboro Village! Beautiful hardwood floors throughout. Spacious living room features a large picture window. Separate dining room with access to backyard through patio door. Kitchen features ample cabinet and counter space. The second level boasts two good-sized bedrooms, plus office/den and full bathroom. Finished basement offers a large rec room with gas fireplace and newer laminate flooring, 2-piece bathroom, laundry and plenty of storage. Beautiful east facing backyard with deck, patio area and vegetable gardens. Detached single car garage. Fabulous location - enjoy the convenience of living walking distance to some of the city's trendiest shops, restaurants and bistros! New Furnace, A/C & dishwasher. Tenant responsible for lawn maintenance and snow removal of front steps & walkway. No smoking. 48 hr irrevocable (id:43934)
Property Details
|
MLS® Number
|
1417674 |
|
Property Type
|
Single Family |
|
Neigbourhood
|
Highland Park |
|
AmenitiesNearBy
|
Public Transit, Recreation Nearby, Shopping |
|
ParkingSpaceTotal
|
3 |
|
Structure
|
Deck |
Building
|
BathroomTotal
|
2 |
|
BedroomsAboveGround
|
2 |
|
BedroomsTotal
|
2 |
|
Amenities
|
Laundry - In Suite |
|
Appliances
|
Refrigerator, Dishwasher, Dryer, Hood Fan, Stove, Washer |
|
BasementDevelopment
|
Finished |
|
BasementType
|
Full (finished) |
|
ConstructedDate
|
1951 |
|
ConstructionStyleAttachment
|
Semi-detached |
|
CoolingType
|
Central Air Conditioning |
|
ExteriorFinish
|
Brick |
|
FireplacePresent
|
Yes |
|
FireplaceTotal
|
1 |
|
FlooringType
|
Hardwood, Laminate |
|
HalfBathTotal
|
1 |
|
HeatingFuel
|
Natural Gas |
|
HeatingType
|
Forced Air |
|
StoriesTotal
|
2 |
|
Type
|
House |
|
UtilityWater
|
Municipal Water |
Parking
Land
|
Acreage
|
No |
|
FenceType
|
Fenced Yard |
|
LandAmenities
|
Public Transit, Recreation Nearby, Shopping |
|
Sewer
|
Municipal Sewage System |
|
SizeDepth
|
115 Ft |
|
SizeFrontage
|
32 Ft |
|
SizeIrregular
|
32 Ft X 115 Ft |
|
SizeTotalText
|
32 Ft X 115 Ft |
|
ZoningDescription
|
Residential |
Rooms
| Level |
Type |
Length |
Width |
Dimensions |
|
Second Level |
Primary Bedroom |
|
|
14'4" x 11'1" |
|
Second Level |
Bedroom |
|
|
10'5" x 8'6" |
|
Second Level |
Office |
|
|
8'8" x 8'6" |
|
Second Level |
4pc Bathroom |
|
|
7'9" x 6'1" |
|
Basement |
Recreation Room |
|
|
14'5" x 13'6" |
|
Basement |
2pc Bathroom |
|
|
Measurements not available |
|
Basement |
Laundry Room |
|
|
Measurements not available |
|
Main Level |
Living Room |
|
|
16'8" x 11'0" |
|
Main Level |
Dining Room |
|
|
10'5" x 8'6" |
|
Main Level |
Kitchen |
|
|
8'6" x 8'6" |
https://www.realtor.ca/real-estate/27581106/519-cole-avenue-ottawa-highland-park



















































