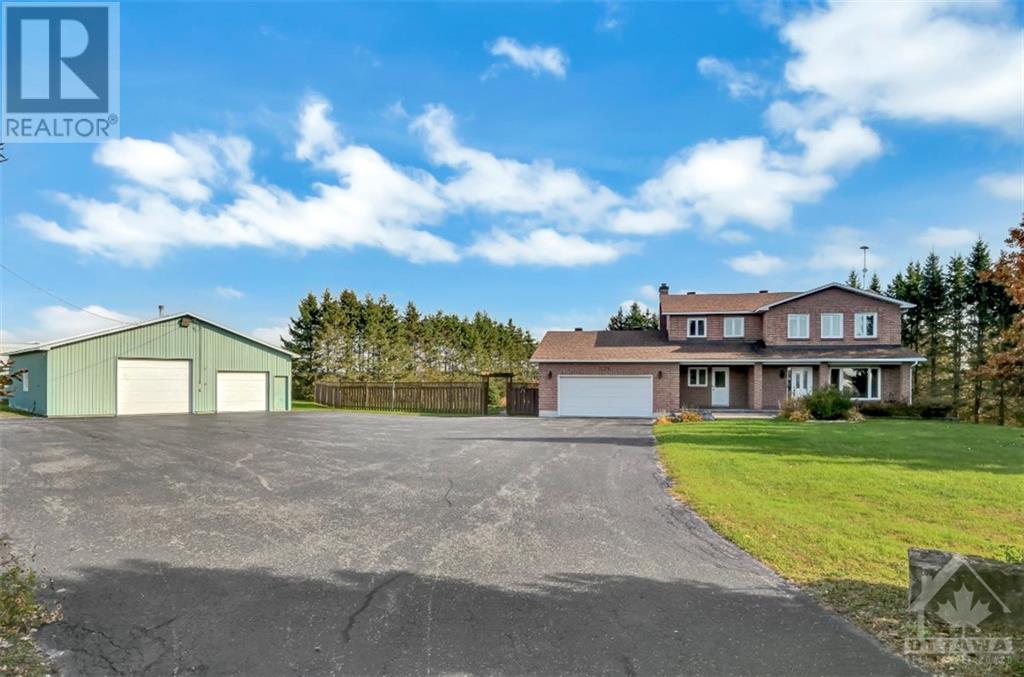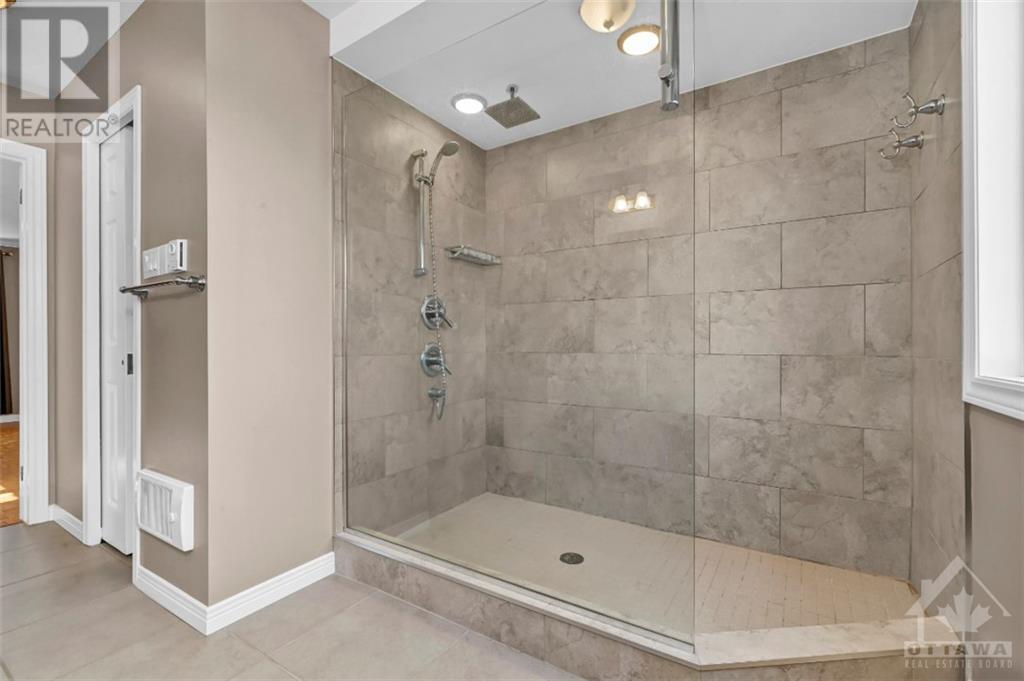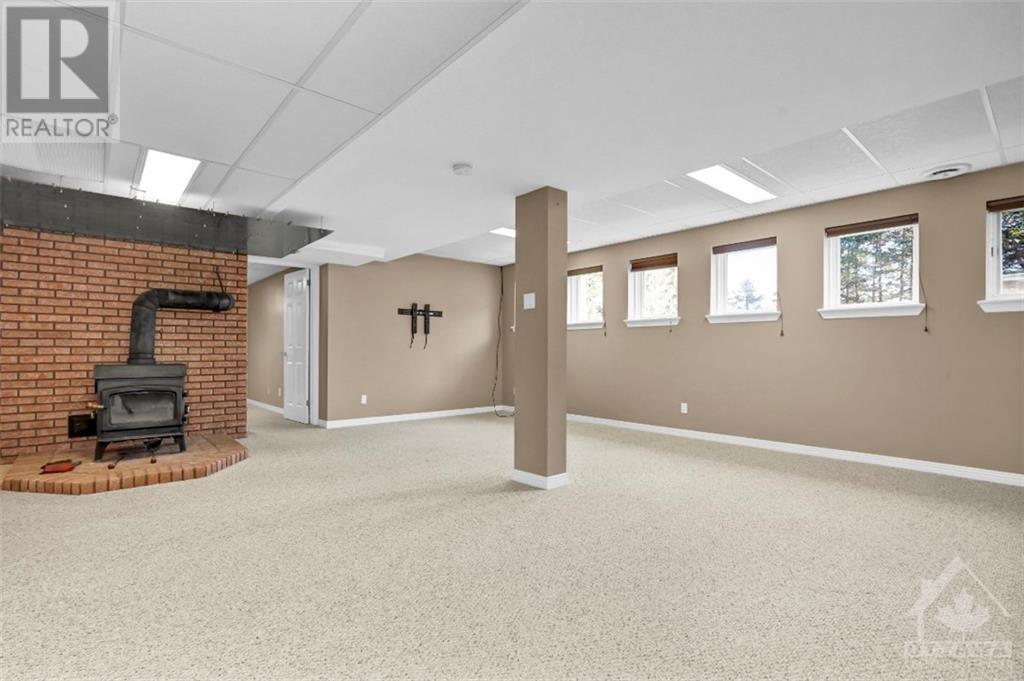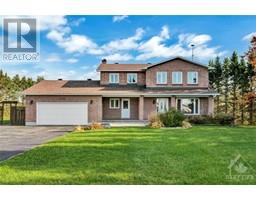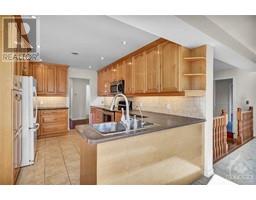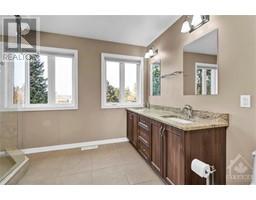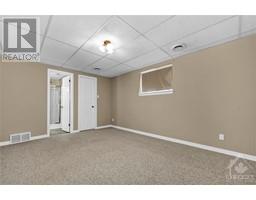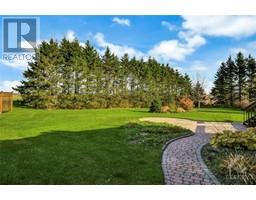5179 Saumure Drive Ottawa, Ontario K4B 1T1
$3,000 Monthly
5-bedroom (3+2) and four bath home is available for immediate occupancy. This spacious home has an eat in kitchen, main floor office space, and has plenty of natural light. Upstairs is a large primary bedroom with full ensuite and 2 more large bedrooms. The finished basement has 2 bedrooms, a full bathroom and lovely wood burning fireplace. It is also perfect for contractors wanting a 40'x40' heated garage with power and an oversized door (the large door is 11’8” wide by 9’8” high, the smaller door is 9’9” wide by 7’8” high). The lease will include the house, immediate yard and detached garage, the landlord will retain access to the barn and acreage. (id:43934)
Property Details
| MLS® Number | 1418195 |
| Property Type | Single Family |
| Neigbourhood | Vars & Area |
| AmenitiesNearBy | Golf Nearby |
| CommunicationType | Internet Access |
| Features | Park Setting, Private Setting |
| ParkingSpaceTotal | 30 |
| Structure | Patio(s) |
Building
| BathroomTotal | 4 |
| BedroomsAboveGround | 3 |
| BedroomsBelowGround | 2 |
| BedroomsTotal | 5 |
| Amenities | Laundry - In Suite |
| Appliances | Refrigerator, Dishwasher, Dryer, Hood Fan, Microwave Range Hood Combo, Stove, Washer |
| BasementDevelopment | Finished |
| BasementType | Full (finished) |
| ConstructedDate | 1986 |
| ConstructionStyleAttachment | Detached |
| CoolingType | Central Air Conditioning |
| ExteriorFinish | Brick |
| FireplacePresent | Yes |
| FireplaceTotal | 2 |
| FlooringType | Wall-to-wall Carpet, Mixed Flooring, Hardwood, Ceramic |
| HalfBathTotal | 1 |
| HeatingFuel | Propane, Wood |
| HeatingType | Forced Air, Other |
| StoriesTotal | 2 |
| Type | House |
| UtilityWater | Drilled Well |
Parking
| Attached Garage | |
| Detached Garage | |
| Inside Entry |
Land
| Acreage | No |
| LandAmenities | Golf Nearby |
| Sewer | Septic System |
| SizeDepth | 4065 Ft |
| SizeFrontage | 510 Ft |
| SizeIrregular | 510 Ft X 4065 Ft (irregular Lot) |
| SizeTotalText | 510 Ft X 4065 Ft (irregular Lot) |
| ZoningDescription | Ag2 |
Rooms
| Level | Type | Length | Width | Dimensions |
|---|---|---|---|---|
| Second Level | Primary Bedroom | 17'1" x 13'9" | ||
| Second Level | 4pc Ensuite Bath | 13'1" x 11'2" | ||
| Second Level | Bedroom | 18'2" x 9'10" | ||
| Second Level | Bedroom | 14'0" x 12'1" | ||
| Second Level | 4pc Bathroom | 8'4" x 6'10" | ||
| Basement | Bedroom | 14'10" x 11'2" | ||
| Basement | 3pc Bathroom | 6'7" x 6'0" | ||
| Basement | Recreation Room | 34'9" x 21'8" | ||
| Basement | Laundry Room | 11'3" x 7'6" | ||
| Basement | Bedroom | 20'1" x 9'1" | ||
| Main Level | Foyer | 13'7" x 7'3" | ||
| Main Level | Living Room | 16'2" x 11'7" | ||
| Main Level | Dining Room | 13'11" x 11'7" | ||
| Main Level | Kitchen | 14'1" x 10'5" | ||
| Main Level | Sunroom | 22'5" x 8'1" | ||
| Main Level | Family Room | 17'3" x 11'4" | ||
| Main Level | Office | 14'1" x 10'2" | ||
| Main Level | 2pc Bathroom | 5'5" x 4'8" | ||
| Main Level | Mud Room | 9'6" x 6'6" |
https://www.realtor.ca/real-estate/27591410/5179-saumure-drive-ottawa-vars-area
Interested?
Contact us for more information


