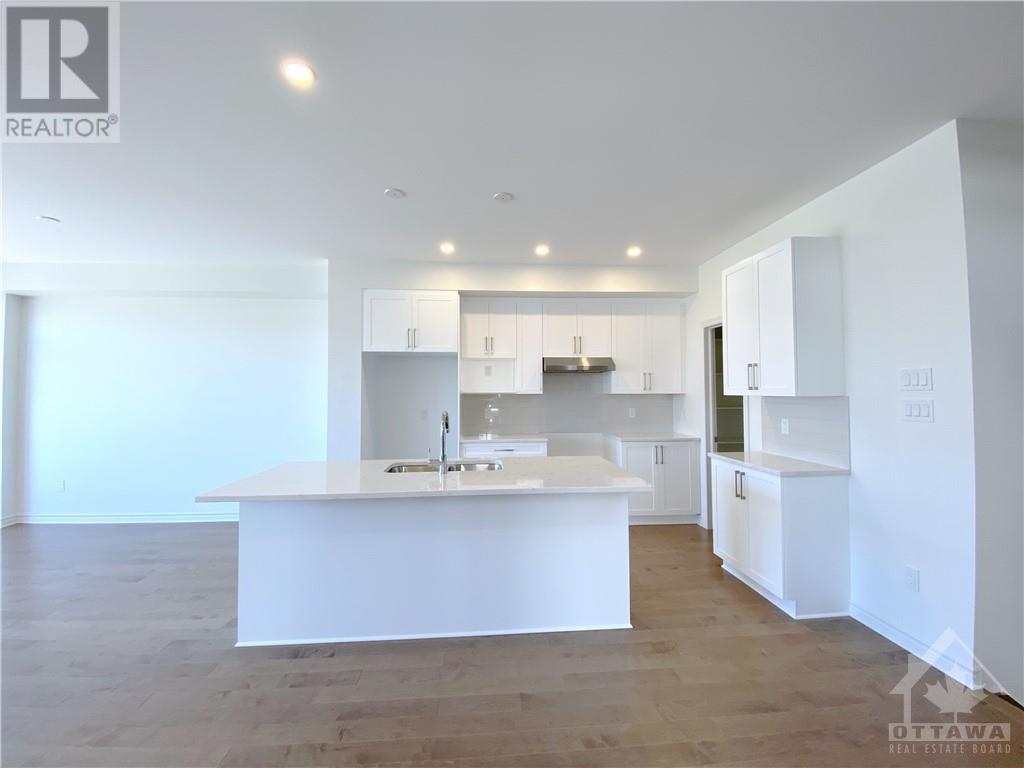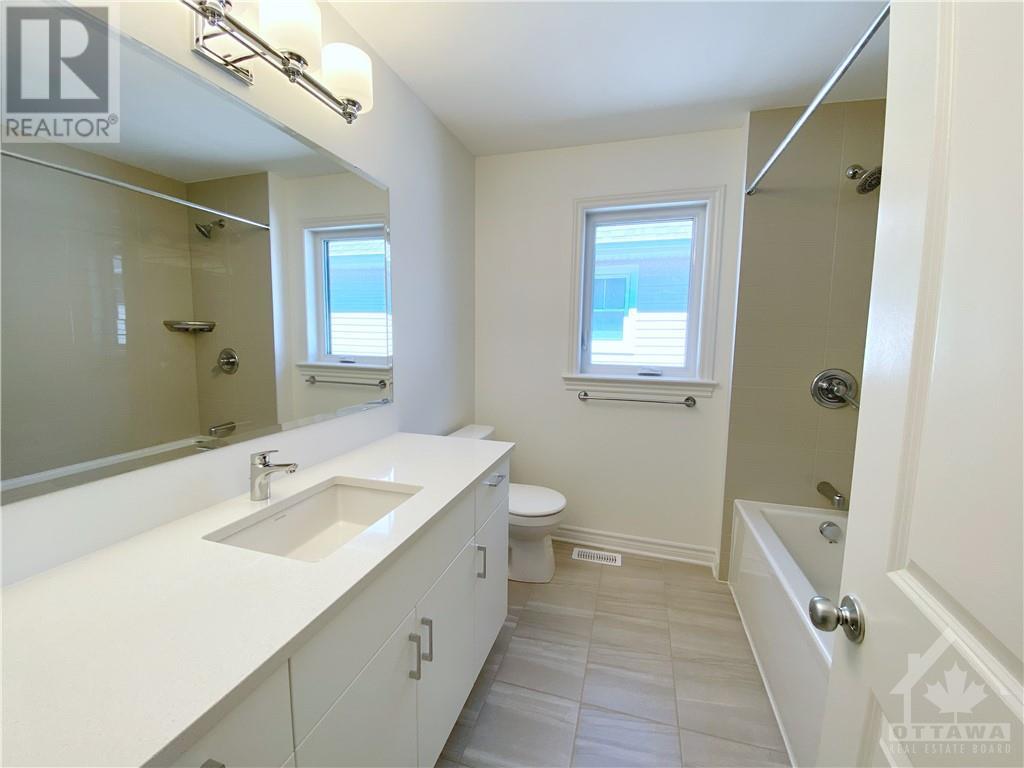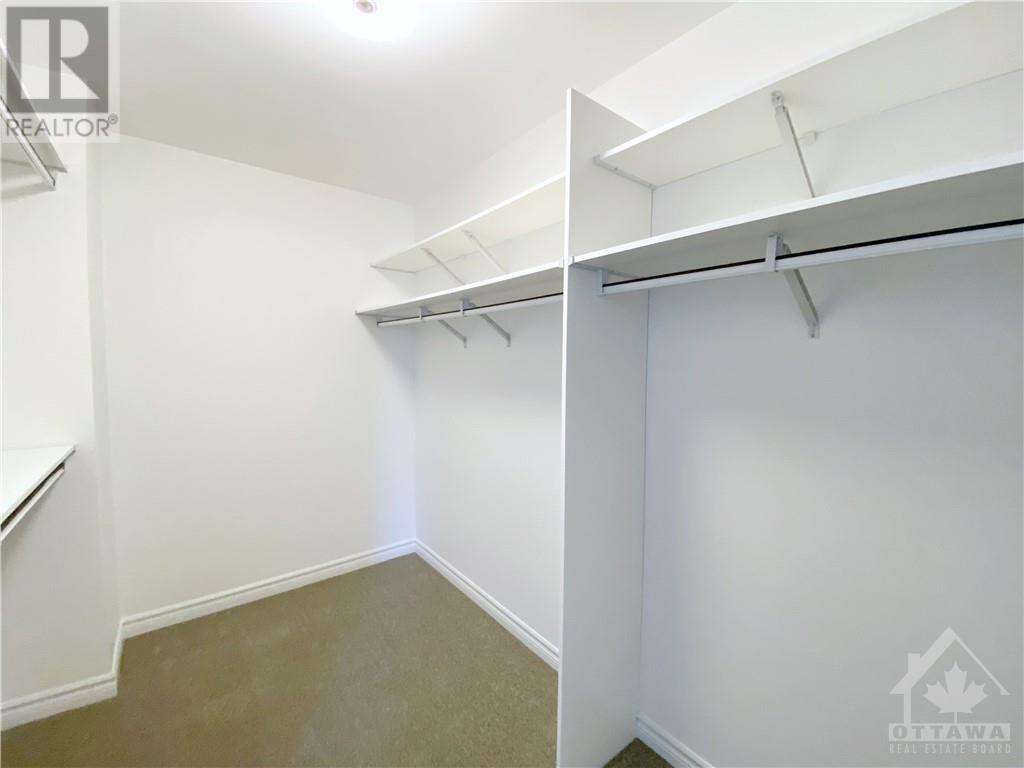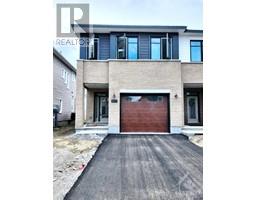3 Bedroom
3 Bathroom
Fireplace
Central Air Conditioning
Forced Air
$2,800 Monthly
Welcome to this BRAND NEW end unit 3 bedroom, 3 bathroom townhome, with an open concept layout, lots of natural light, and south facing, in Half Moon Bay! BRAND NEW S/S appliances, white kitchen cabinets, quartz counter top, walk-in pantry, breakfast area with siding door to the back yard, beautiful gleaming hardwood floors, and a large floor-to-ceiling window in the living room with a stylish fireplace. Take the stairs to the second floor, where you will find a spacious primary bedroom, four piece en-suite with freestanding bathtub, stand up shower, big walk-in closet, laundry room, with another two well-sized bedrooms and a shared 3 piece bathroom in the hallway. There is a large family room in the basement with tons of storage space. Enjoy an over-sized garage and long driveway for parking. Close to tons of amenities like parks, Stonebridge trail, Costco, good schools (Chapman Mills, Half Moon Bay), Minto Recreation centre, Barrhaven Centre, Walmart, and more. Available now to rent! (id:43934)
Property Details
|
MLS® Number
|
1397954 |
|
Property Type
|
Single Family |
|
Neigbourhood
|
Half Moon Bay |
|
Amenities Near By
|
Golf Nearby, Public Transit, Recreation Nearby, Shopping |
|
Community Features
|
Family Oriented |
|
Features
|
Automatic Garage Door Opener |
|
Parking Space Total
|
1 |
Building
|
Bathroom Total
|
3 |
|
Bedrooms Above Ground
|
3 |
|
Bedrooms Total
|
3 |
|
Amenities
|
Laundry - In Suite |
|
Appliances
|
Refrigerator, Dishwasher, Dryer, Hood Fan, Stove, Washer |
|
Basement Development
|
Finished |
|
Basement Type
|
Full (finished) |
|
Constructed Date
|
2024 |
|
Cooling Type
|
Central Air Conditioning |
|
Fireplace Present
|
Yes |
|
Fireplace Total
|
1 |
|
Flooring Type
|
Wall-to-wall Carpet, Hardwood, Ceramic |
|
Half Bath Total
|
1 |
|
Heating Fuel
|
Natural Gas |
|
Heating Type
|
Forced Air |
|
Stories Total
|
2 |
|
Type
|
Row / Townhouse |
|
Utility Water
|
Municipal Water |
Parking
Land
|
Acreage
|
No |
|
Land Amenities
|
Golf Nearby, Public Transit, Recreation Nearby, Shopping |
|
Sewer
|
Municipal Sewage System |
|
Size Irregular
|
* Ft X * Ft |
|
Size Total Text
|
* Ft X * Ft |
|
Zoning Description
|
R1 |
Rooms
| Level |
Type |
Length |
Width |
Dimensions |
|
Second Level |
Bedroom |
|
|
10'0" x 13'6" |
|
Second Level |
Bedroom |
|
|
9'1" x 12'0" |
|
Second Level |
Primary Bedroom |
|
|
12'8" x 16'10" |
|
Second Level |
4pc Ensuite Bath |
|
|
Measurements not available |
|
Second Level |
Other |
|
|
Measurements not available |
|
Second Level |
Laundry Room |
|
|
Measurements not available |
|
Second Level |
3pc Bathroom |
|
|
Measurements not available |
|
Basement |
Family Room |
|
|
18'4" x 15'0" |
|
Basement |
Utility Room |
|
|
Measurements not available |
|
Basement |
Storage |
|
|
Measurements not available |
|
Main Level |
Living Room |
|
|
11'2" x 21'0" |
|
Main Level |
Dining Room |
|
|
8'2" x 13'6" |
|
Main Level |
Kitchen |
|
|
12'0" x 9'5" |
|
Main Level |
Foyer |
|
|
Measurements not available |
|
Main Level |
2pc Bathroom |
|
|
Measurements not available |
https://www.realtor.ca/real-estate/27052578/517-sonmarg-crescent-ottawa-half-moon-bay



















































