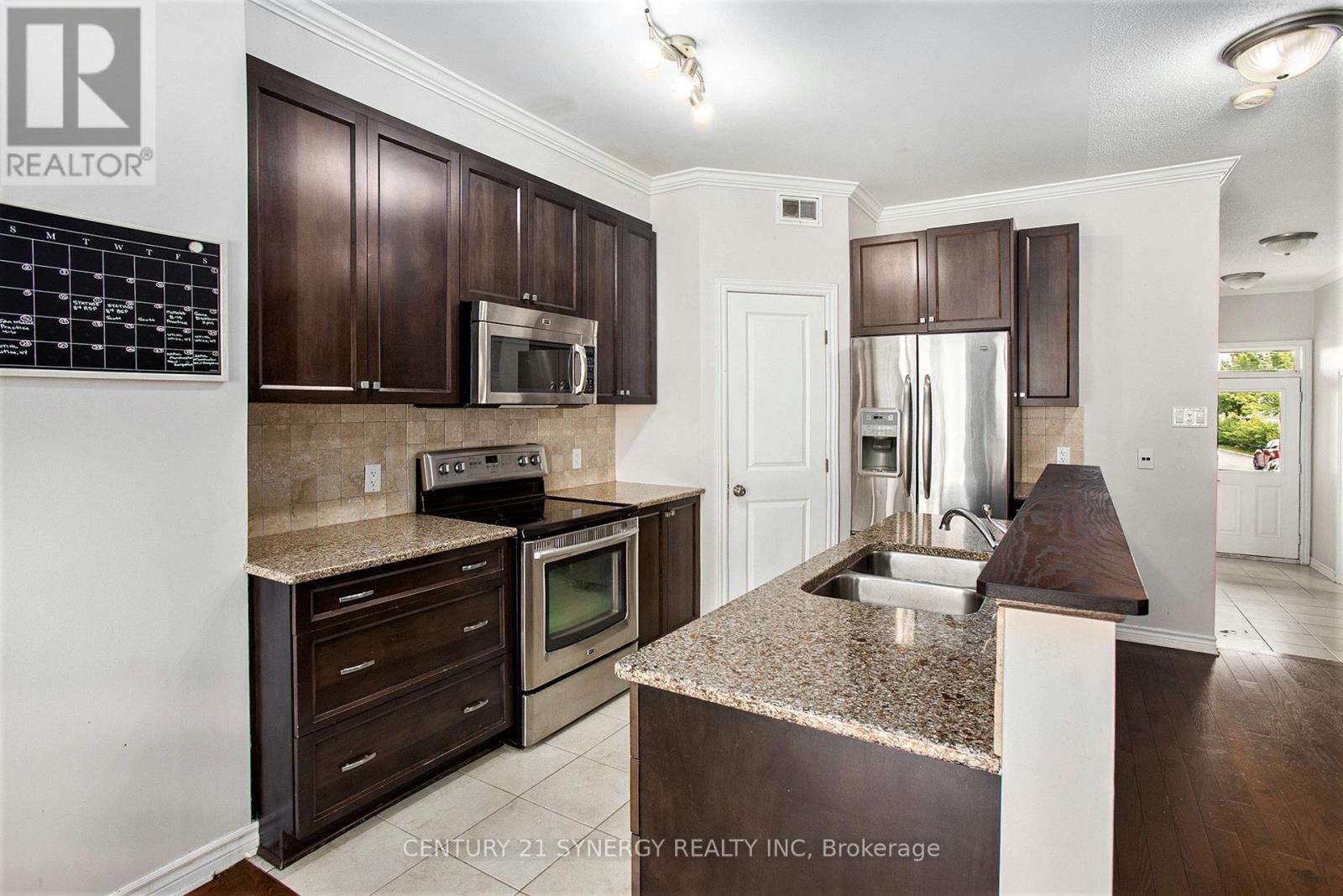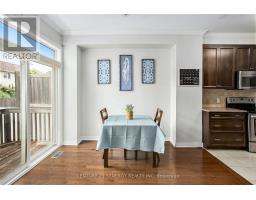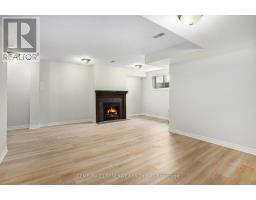3 Bedroom
3 Bathroom
1,500 - 2,000 ft2
Fireplace
Central Air Conditioning
Forced Air
$579,900
Located in the highly desirable Avalon neighborhood, this home offers an UNBEATABLE location on a quiet circle, just minutes from major highways, top-rated schools, parks, transit, and all essential amenities. Step inside to a bright, open-concept main floor with gleaming hardwood throughout and a welcoming flow from the modern kitchen--featuring a PANTRY, upgraded cabinets, GRANITE countertops, and stainless steel appliances--into the cozy living area. The FINISHED basement provides a spacious retreat with a fireplace and stylish luxury vinyl plank flooring, perfect for relaxing or entertaining. Upstairs, enjoy the convenience of SECOND-FLOOR LAUNDRY and a generous master suite complete with a WALK-IN CLOSET and luxurious 4-piece ensuite. Outside, an DEEP unspoiled backyard with a vinyl fence and trees along rear ensures privacy and tranquility. Additional features include inside entry from the garage for winter-friendly living. Situated in a family-oriented neighborhood close to schools, this move-in ready home truly has it all--don't miss your chance to experience the best of Avalon living! (id:43934)
Property Details
|
MLS® Number
|
X12208289 |
|
Property Type
|
Single Family |
|
Community Name
|
1117 - Avalon West |
|
Features
|
Carpet Free |
|
Parking Space Total
|
3 |
Building
|
Bathroom Total
|
3 |
|
Bedrooms Above Ground
|
3 |
|
Bedrooms Total
|
3 |
|
Amenities
|
Fireplace(s) |
|
Appliances
|
Water Heater, Water Heater - Tankless |
|
Basement Development
|
Finished |
|
Basement Type
|
N/a (finished) |
|
Construction Style Attachment
|
Attached |
|
Cooling Type
|
Central Air Conditioning |
|
Exterior Finish
|
Brick Facing, Vinyl Siding |
|
Fireplace Present
|
Yes |
|
Fireplace Total
|
1 |
|
Foundation Type
|
Poured Concrete |
|
Half Bath Total
|
1 |
|
Heating Fuel
|
Natural Gas |
|
Heating Type
|
Forced Air |
|
Stories Total
|
2 |
|
Size Interior
|
1,500 - 2,000 Ft2 |
|
Type
|
Row / Townhouse |
|
Utility Water
|
Municipal Water |
Parking
Land
|
Acreage
|
No |
|
Sewer
|
Sanitary Sewer |
|
Size Depth
|
104 Ft ,10 In |
|
Size Frontage
|
20 Ft |
|
Size Irregular
|
20 X 104.9 Ft |
|
Size Total Text
|
20 X 104.9 Ft |
https://www.realtor.ca/real-estate/28442140/516-rochefort-circle-ottawa-1117-avalon-west







































