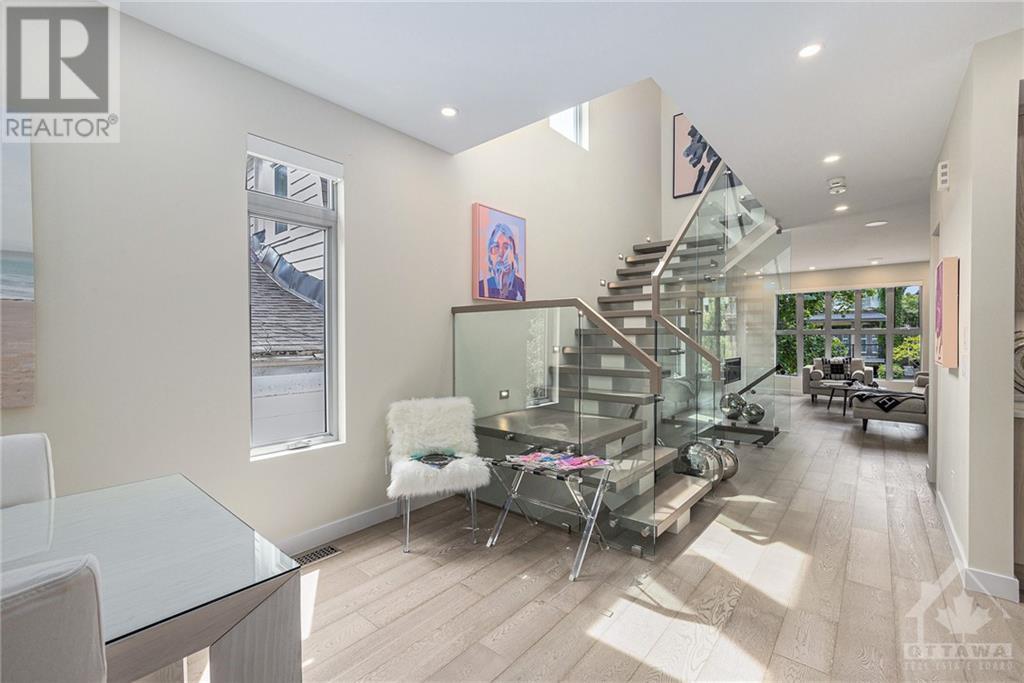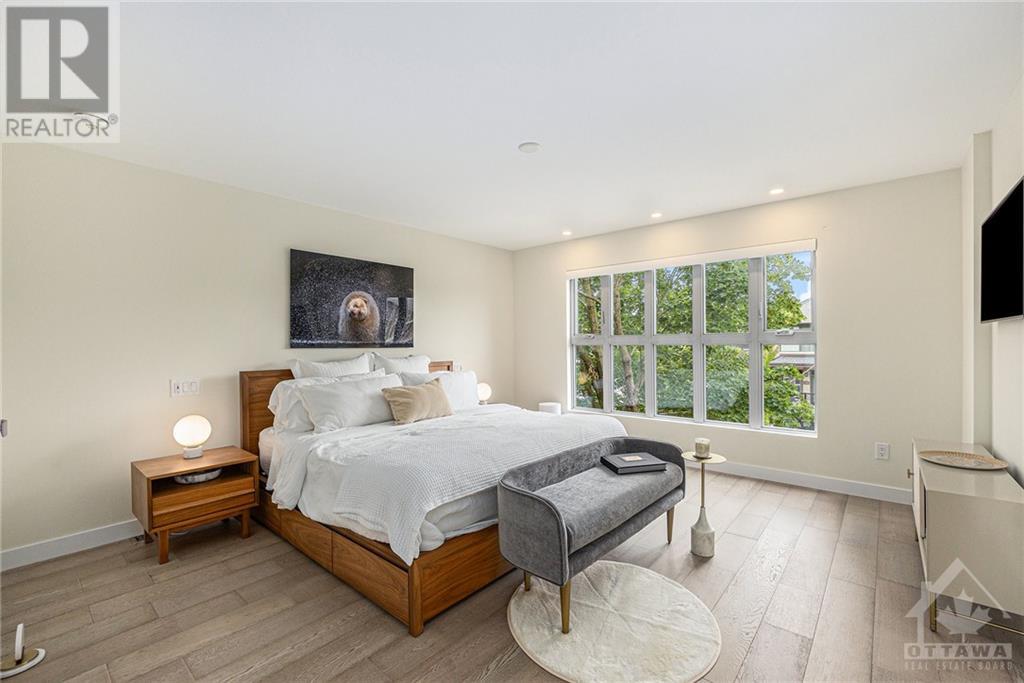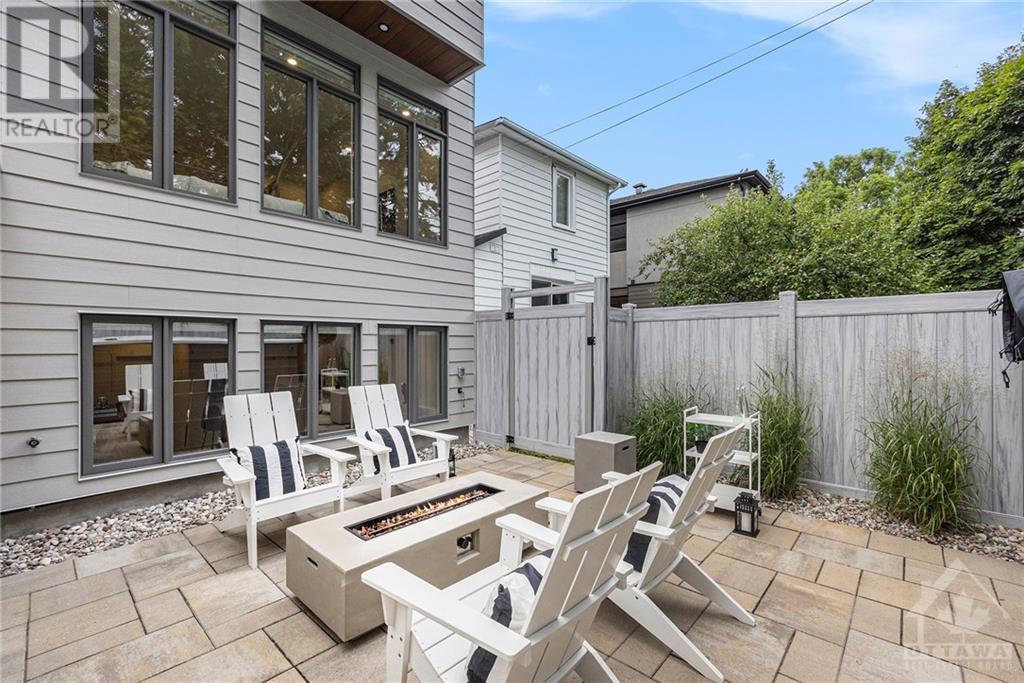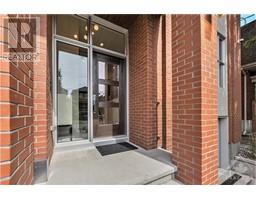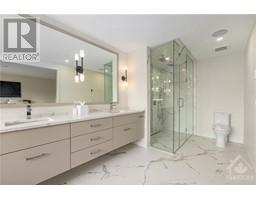4 Bedroom
4 Bathroom
Fireplace
Above Ground Pool
Central Air Conditioning
Forced Air
$2,899,000
Exquisite luxury living in an unbeatable Westboro location. This meticulously crafted home bathes every room in natural light, thanks to its thoughtful design. High ceilings, glass accents, and a striking open riser staircase make a bold architectural statement. The living room's tile wall, paired with a natural gas fireplace, exudes warmth and style. The great room offers views of a landscaped private yard, complete with a dual-zone swim spa/hot tub, and two natural gas hookups. The chef’s kitchen, features quartz countertops, high-end appliances, and a butler’s pantry with a second fridge, is a culinary haven. The primary suite boasts a custom walk-in closet, vanity studio, and a lux ensuite with heated flrs a freestanding tub and a zero-step dual glass steam shower. The LL also includes heated flrs, a family room, a 4th bedroom, and a versatile flex room. Custom millwork, a heated driveway, zoned HVAC, automated blinds, and full smart home integration complete this exceptional home. (id:43934)
Property Details
|
MLS® Number
|
1406831 |
|
Property Type
|
Single Family |
|
Neigbourhood
|
Highland Park/Westboro |
|
AmenitiesNearBy
|
Public Transit, Recreation Nearby, Shopping |
|
CommunityFeatures
|
Family Oriented |
|
Features
|
Automatic Garage Door Opener |
|
ParkingSpaceTotal
|
3 |
|
PoolType
|
Above Ground Pool |
Building
|
BathroomTotal
|
4 |
|
BedroomsAboveGround
|
3 |
|
BedroomsBelowGround
|
1 |
|
BedroomsTotal
|
4 |
|
Appliances
|
Refrigerator, Dishwasher, Dryer, Hood Fan, Microwave, Stove, Washer, Wine Fridge, Alarm System, Hot Tub, Blinds |
|
BasementDevelopment
|
Finished |
|
BasementType
|
Full (finished) |
|
ConstructedDate
|
2021 |
|
ConstructionStyleAttachment
|
Detached |
|
CoolingType
|
Central Air Conditioning |
|
ExteriorFinish
|
Brick, Siding |
|
FireplacePresent
|
Yes |
|
FireplaceTotal
|
1 |
|
FlooringType
|
Hardwood, Tile |
|
FoundationType
|
Poured Concrete |
|
HalfBathTotal
|
1 |
|
HeatingFuel
|
Natural Gas |
|
HeatingType
|
Forced Air |
|
StoriesTotal
|
2 |
|
Type
|
House |
|
UtilityWater
|
Municipal Water |
Parking
Land
|
Acreage
|
No |
|
FenceType
|
Fenced Yard |
|
LandAmenities
|
Public Transit, Recreation Nearby, Shopping |
|
Sewer
|
Municipal Sewage System |
|
SizeDepth
|
100 Ft ,1 In |
|
SizeFrontage
|
29 Ft ,9 In |
|
SizeIrregular
|
29.76 Ft X 100.1 Ft |
|
SizeTotalText
|
29.76 Ft X 100.1 Ft |
|
ZoningDescription
|
Residential |
Rooms
| Level |
Type |
Length |
Width |
Dimensions |
|
Second Level |
Primary Bedroom |
|
|
13'1" x 19'3" |
|
Second Level |
5pc Ensuite Bath |
|
|
7'7" x 17'6" |
|
Second Level |
Other |
|
|
12'4" x 7'5" |
|
Second Level |
3pc Bathroom |
|
|
12'4" x 5'0" |
|
Second Level |
Bedroom |
|
|
12'4" x 16'3" |
|
Second Level |
Bedroom |
|
|
8'4" x 14'5" |
|
Second Level |
Laundry Room |
|
|
6'0" x 5'0" |
|
Lower Level |
Recreation Room |
|
|
11'5" x 20'4" |
|
Lower Level |
Bedroom |
|
|
8'3" x 9'9" |
|
Lower Level |
3pc Bathroom |
|
|
8'3" x 5'5" |
|
Lower Level |
Mud Room |
|
|
7'0" x 7'5" |
|
Lower Level |
Storage |
|
|
9'10" x 13'1" |
|
Lower Level |
Other |
|
|
7'7" x 16'0" |
|
Main Level |
Foyer |
|
|
7'5" x 6'3" |
|
Main Level |
Family Room/fireplace |
|
|
14'6" x 18'7" |
|
Main Level |
Kitchen |
|
|
11'7" x 10'10" |
|
Main Level |
Great Room |
|
|
12'5" x 14'2" |
|
Main Level |
Pantry |
|
|
6'3" x 4'8" |
|
Main Level |
Partial Bathroom |
|
|
4'9" x 4'8" |
|
Main Level |
Other |
|
|
9'5" x 20'9" |
https://www.realtor.ca/real-estate/27285557/515-edison-avenue-ottawa-highland-parkwestboro






