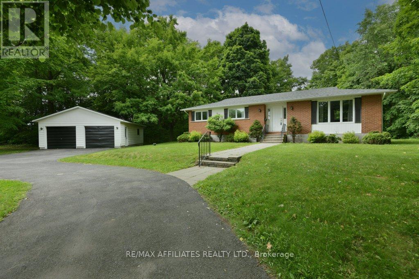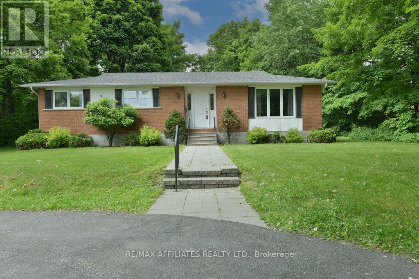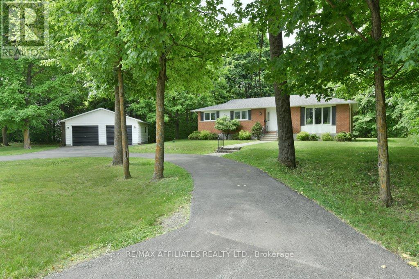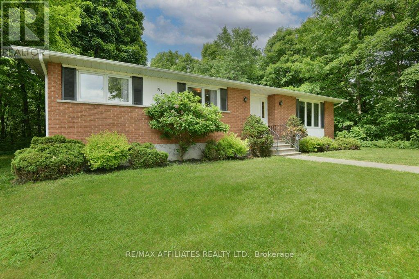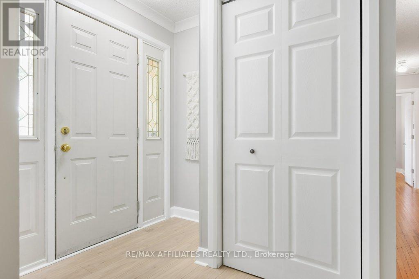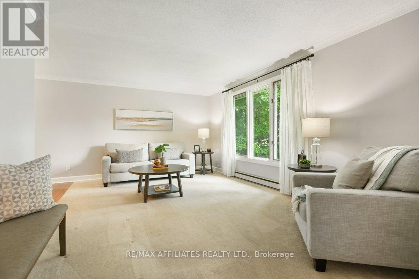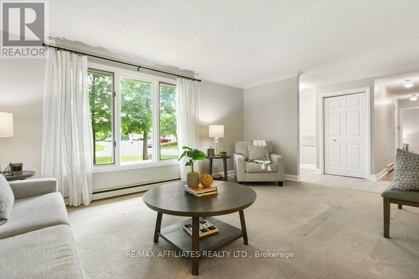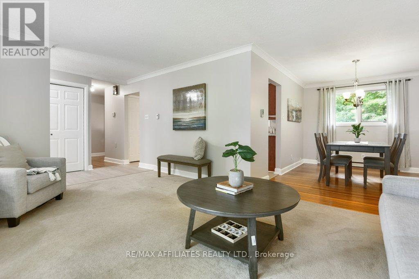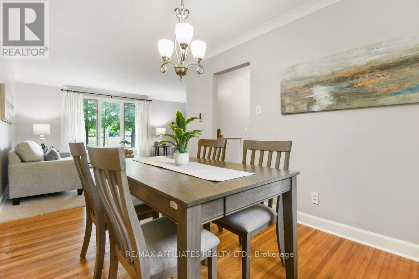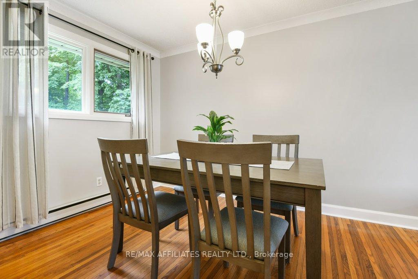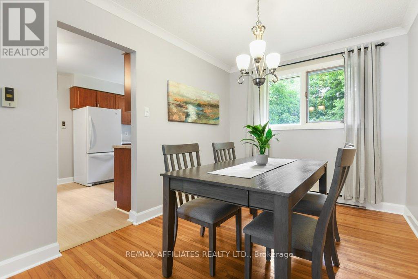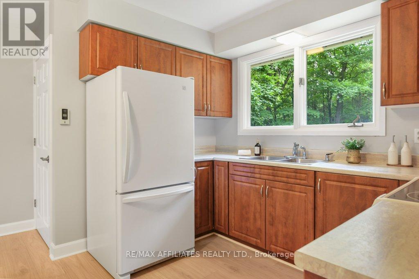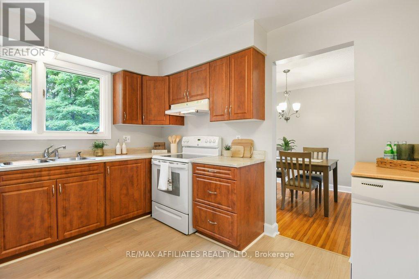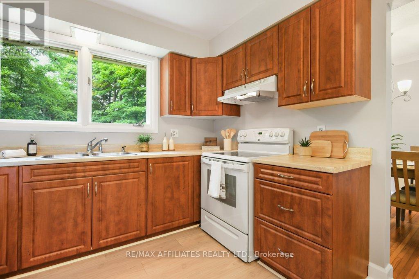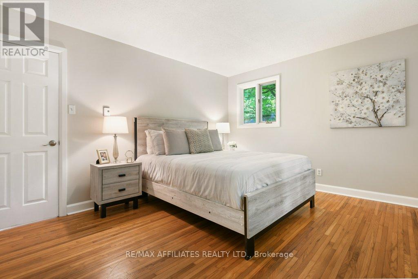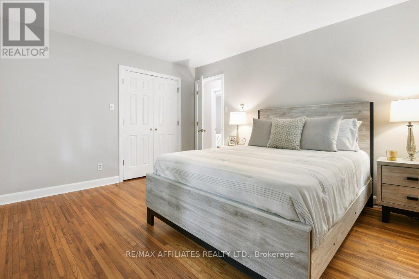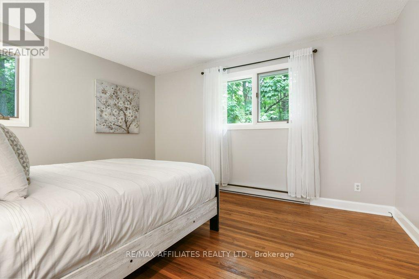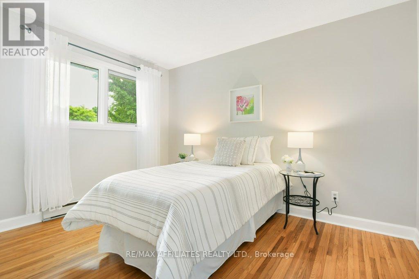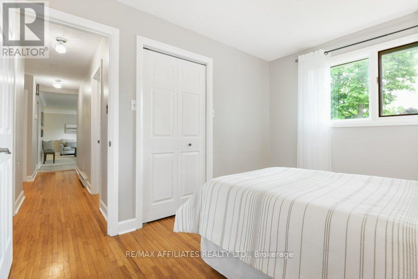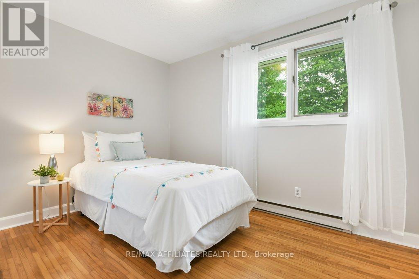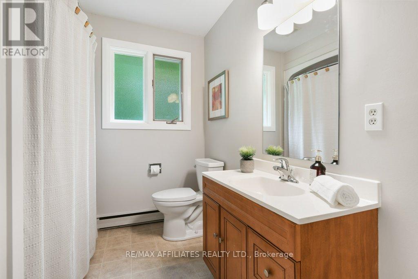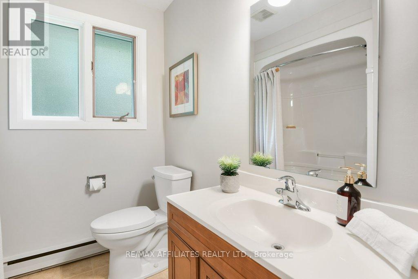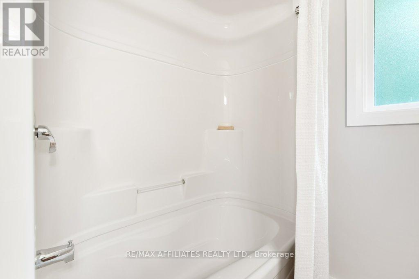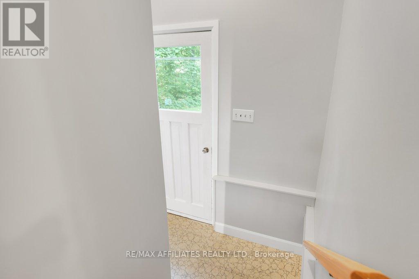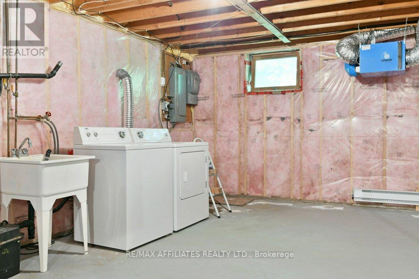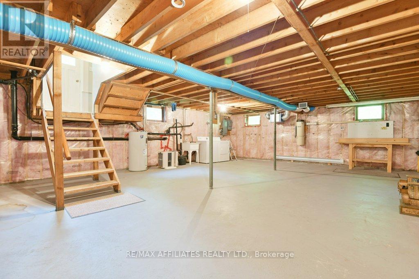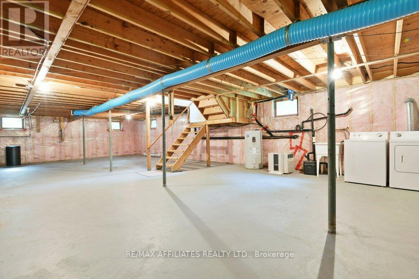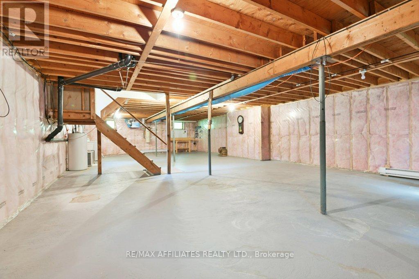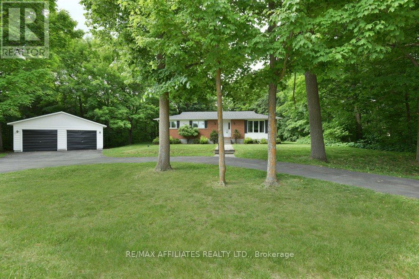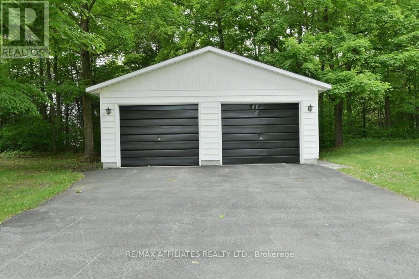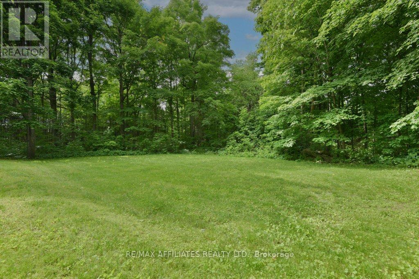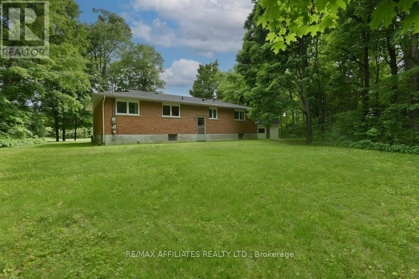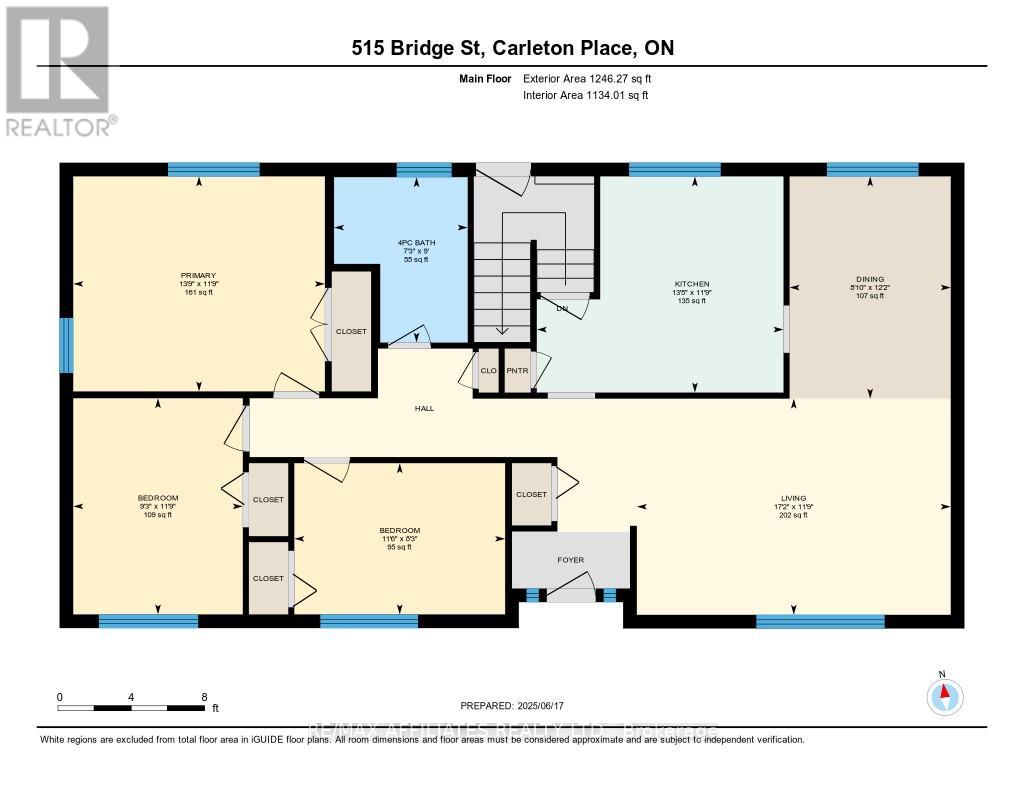3 Bedroom
1 Bathroom
1,100 - 1,500 ft2
Bungalow
Baseboard Heaters
$650,000
Privately nestled among mature trees on a spacious lot in the heart of Carleton Place, this well-maintained 3-bedroom, 1-bathroom bungalow offers the perfect blend of comfort, community, and convenience. Whether you're downsizing, starting fresh, or seeking a manageable, move-in ready home, this property has something for everyone. Step inside to a freshly painted interior featuring an updated kitchen, warm hardwood floors, and an inviting open concept living and dining area that overlooks the private yard. The detached two-car garage and a horseshoe-shaped paved driveway offer ample parking for family and guests. Downstairs, the full-height unfinished basement presents endless possibilities, complete with a separate back entrance ideal for a future secondary dwelling or in-law setup. All of this is within walking distance to parks, schools, restaurants, and the vibrant boutique shops of Carleton Place. This home truly combines privacy, location, and potential in one affordable package. (id:43934)
Property Details
|
MLS® Number
|
X12227371 |
|
Property Type
|
Single Family |
|
Community Name
|
909 - Carleton Place |
|
Equipment Type
|
None |
|
Features
|
Wooded Area, Irregular Lot Size, Lane |
|
Parking Space Total
|
6 |
|
Rental Equipment Type
|
None |
Building
|
Bathroom Total
|
1 |
|
Bedrooms Above Ground
|
3 |
|
Bedrooms Total
|
3 |
|
Appliances
|
Garage Door Opener Remote(s), Water Heater, Central Vacuum, Dishwasher, Dryer, Garage Door Opener, Hood Fan, Stove, Washer, Refrigerator |
|
Architectural Style
|
Bungalow |
|
Basement Development
|
Unfinished |
|
Basement Type
|
Full (unfinished) |
|
Construction Style Attachment
|
Detached |
|
Exterior Finish
|
Brick |
|
Flooring Type
|
Hardwood |
|
Foundation Type
|
Block |
|
Heating Fuel
|
Electric |
|
Heating Type
|
Baseboard Heaters |
|
Stories Total
|
1 |
|
Size Interior
|
1,100 - 1,500 Ft2 |
|
Type
|
House |
Parking
Land
|
Acreage
|
No |
|
Sewer
|
Septic System |
|
Size Frontage
|
261 Ft ,9 In |
|
Size Irregular
|
261.8 Ft |
|
Size Total Text
|
261.8 Ft |
Rooms
| Level |
Type |
Length |
Width |
Dimensions |
|
Main Level |
Dining Room |
3.68 m |
2.64 m |
3.68 m x 2.64 m |
|
Main Level |
Family Room |
3.58 m |
5.21 m |
3.58 m x 5.21 m |
|
Main Level |
Kitchen |
3.02 m |
3.58 m |
3.02 m x 3.58 m |
|
Main Level |
Bathroom |
2.74 m |
2.21 m |
2.74 m x 2.21 m |
|
Main Level |
Primary Bedroom |
3.56 m |
4.19 m |
3.56 m x 4.19 m |
|
Main Level |
Bedroom |
3.58 m |
2.82 m |
3.58 m x 2.82 m |
|
Main Level |
Bedroom |
2.51 m |
3.48 m |
2.51 m x 3.48 m |
https://www.realtor.ca/real-estate/28482362/515-bridge-street-carleton-place-909-carleton-place

