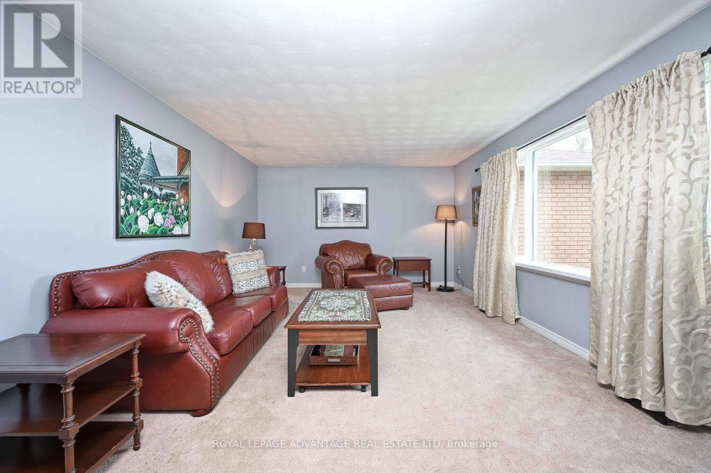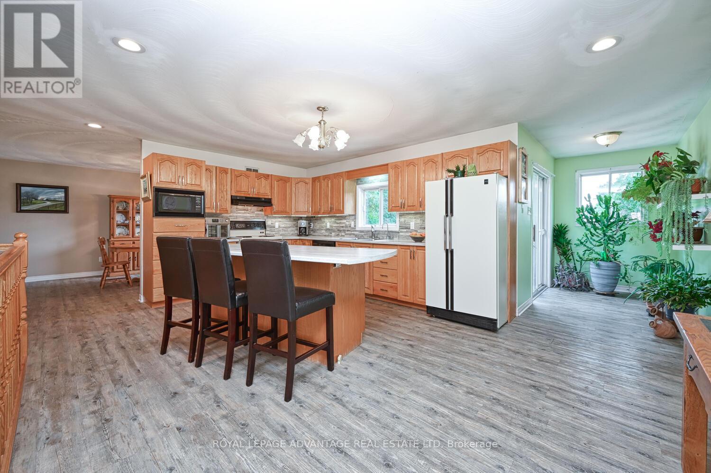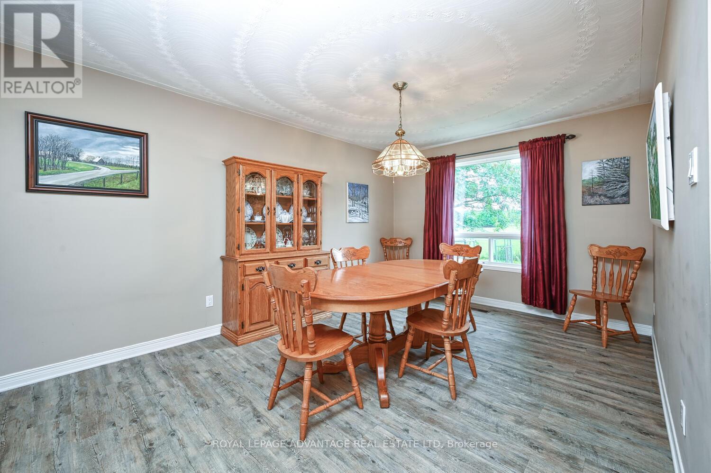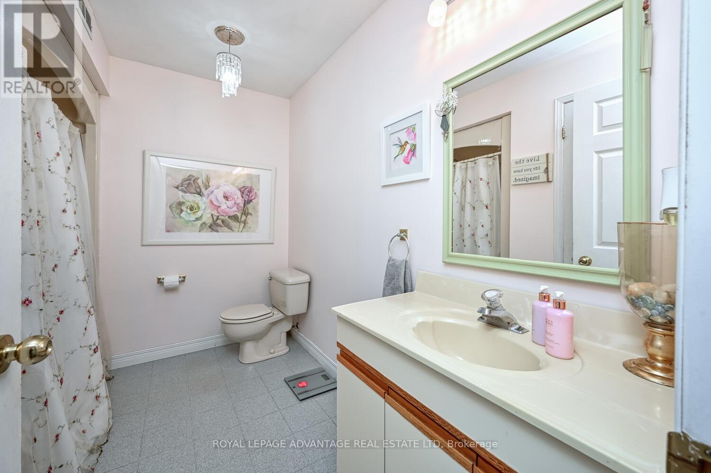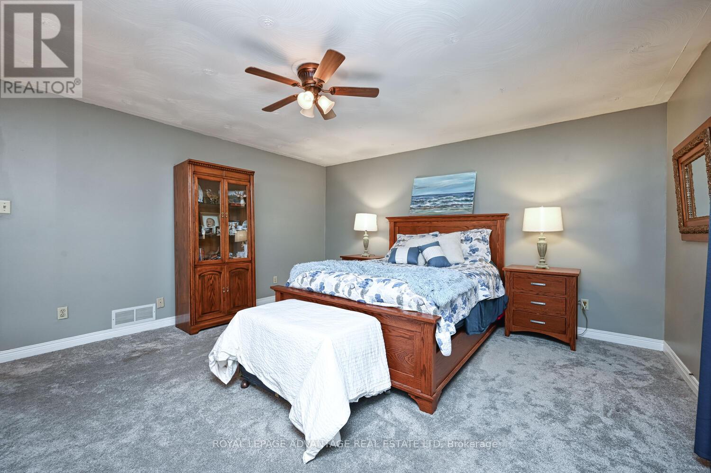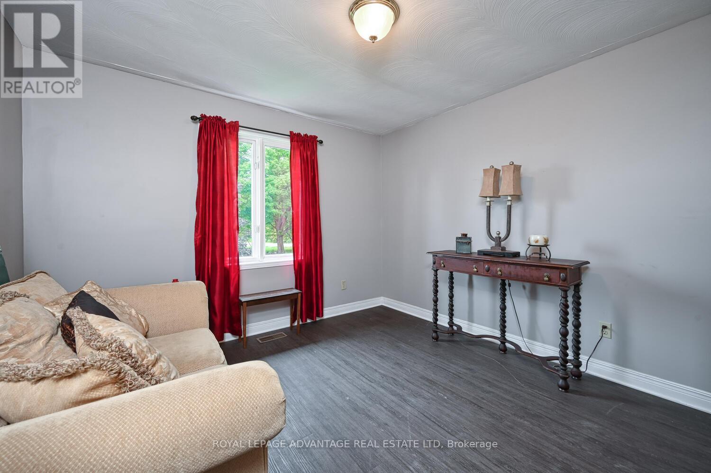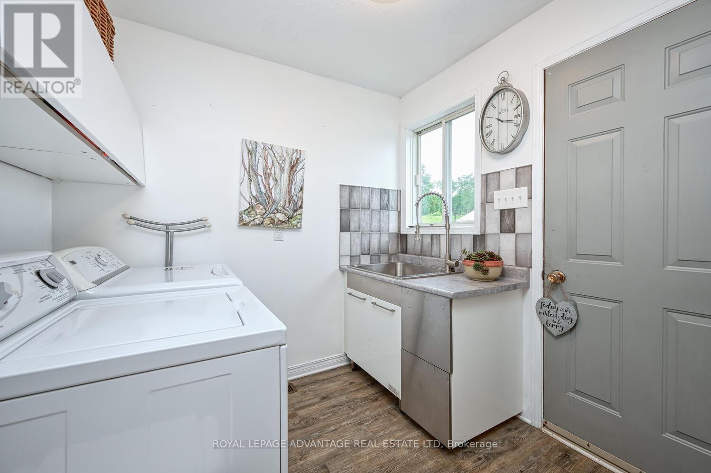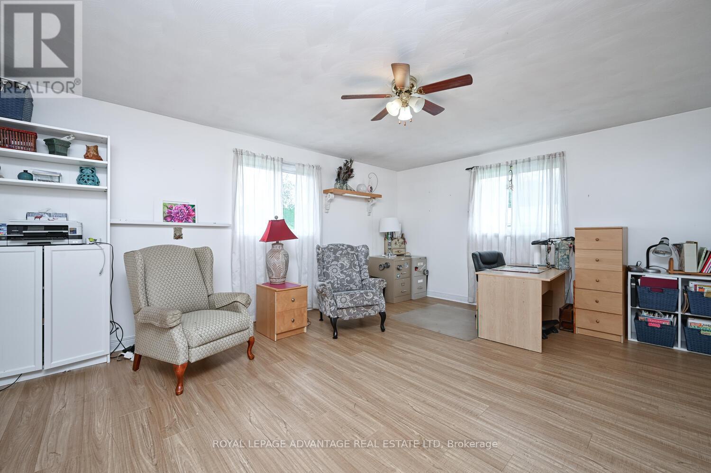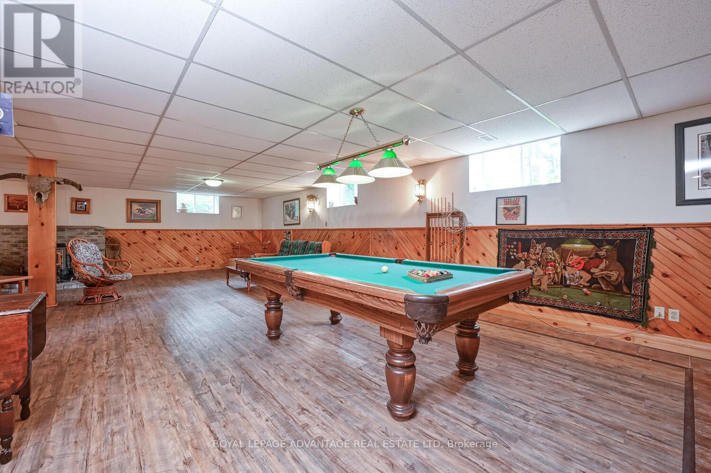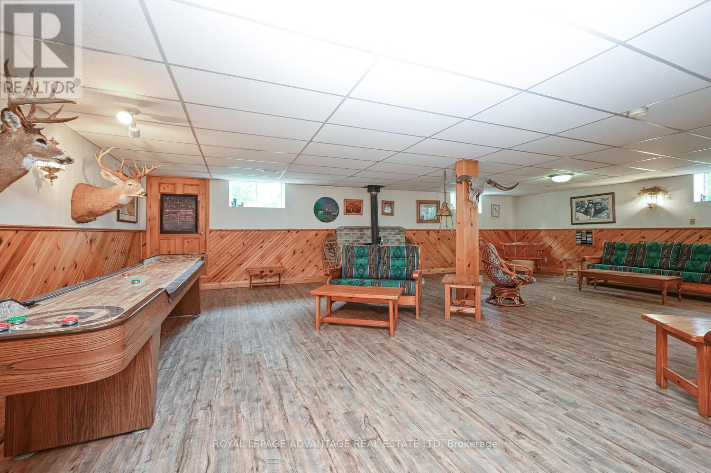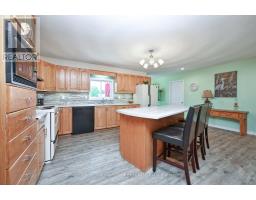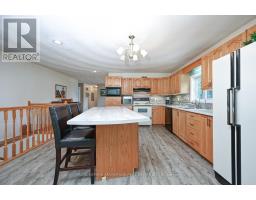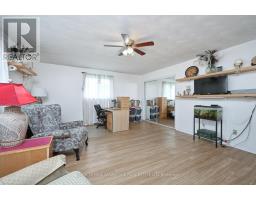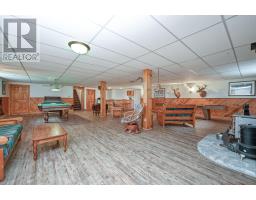4 Bedroom
3 Bathroom
1,100 - 1,500 ft2
Bungalow
Fireplace
Central Air Conditioning
Forced Air
Acreage
$699,500
Welcome to this spacious & inviting bungalow, thoughtfully designed for multi-family living. At the heart of the home lies the open-concept kitchen, featuring generous cabinetry, a large island with seating, & a layout that flows effortlessly into the dining area. Patio doors off the kitchen bring in abundant natural light, perfect for nurturing a cozy garden nook for herbs & plants year-round. This property offers two primary bedrooms, each designed to provide comfort & privacy. With 2 additional bedrooms, there's plenty of space for a growing family or to comfortably host guests. The living room is ideal for gatherings or relaxing. The fully finished lower level is perfect for entertaining, complete with a woodstove, bar, & a convenient 2-piece bath. Additionally, this level includes ample storage to suit any need. Enjoy the blend of country charm and modern convenience in this multi-family-friendly home set on 28 acres and is ready for you to make it your own! (id:43934)
Property Details
|
MLS® Number
|
X9462232 |
|
Property Type
|
Single Family |
|
Community Name
|
814 - Elizabethtown Kitley (Old K.) Twp |
|
Parking Space Total
|
10 |
|
Structure
|
Deck |
Building
|
Bathroom Total
|
3 |
|
Bedrooms Above Ground
|
4 |
|
Bedrooms Total
|
4 |
|
Amenities
|
Fireplace(s) |
|
Appliances
|
Dishwasher, Dryer, Hood Fan, Microwave, Stove, Washer |
|
Architectural Style
|
Bungalow |
|
Basement Development
|
Partially Finished |
|
Basement Type
|
Full (partially Finished) |
|
Construction Style Attachment
|
Detached |
|
Cooling Type
|
Central Air Conditioning |
|
Exterior Finish
|
Brick |
|
Fireplace Present
|
Yes |
|
Fireplace Total
|
1 |
|
Foundation Type
|
Block |
|
Half Bath Total
|
1 |
|
Heating Fuel
|
Propane |
|
Heating Type
|
Forced Air |
|
Stories Total
|
1 |
|
Size Interior
|
1,100 - 1,500 Ft2 |
|
Type
|
House |
|
Utility Water
|
Drilled Well |
Land
|
Acreage
|
Yes |
|
Sewer
|
Septic System |
|
Size Irregular
|
1 |
|
Size Total
|
1.0000|25 - 50 Acres |
|
Size Total Text
|
1.0000|25 - 50 Acres |
|
Zoning Description
|
Rural |
Rooms
| Level |
Type |
Length |
Width |
Dimensions |
|
Lower Level |
Family Room |
9.01 m |
10.84 m |
9.01 m x 10.84 m |
|
Lower Level |
Office |
3.75 m |
2.46 m |
3.75 m x 2.46 m |
|
Main Level |
Bedroom |
4.26 m |
3.45 m |
4.26 m x 3.45 m |
|
Main Level |
Living Room |
3.91 m |
5.68 m |
3.91 m x 5.68 m |
|
Main Level |
Dining Room |
5.66 m |
3.3 m |
5.66 m x 3.3 m |
|
Main Level |
Kitchen |
5.41 m |
5.89 m |
5.41 m x 5.89 m |
|
Main Level |
Primary Bedroom |
4.36 m |
5.28 m |
4.36 m x 5.28 m |
|
Main Level |
Bathroom |
2.56 m |
2.71 m |
2.56 m x 2.71 m |
|
Main Level |
Laundry Room |
2.23 m |
2.36 m |
2.23 m x 2.36 m |
|
Main Level |
Bathroom |
2.81 m |
2.28 m |
2.81 m x 2.28 m |
|
Main Level |
Bedroom |
4.57 m |
4.92 m |
4.57 m x 4.92 m |
|
Main Level |
Bedroom |
4.24 m |
3.42 m |
4.24 m x 3.42 m |
https://www.realtor.ca/real-estate/26046618/514-county-rd-1-road-elizabethtown-kitley-814-elizabethtown-kitley-old-k-twp




