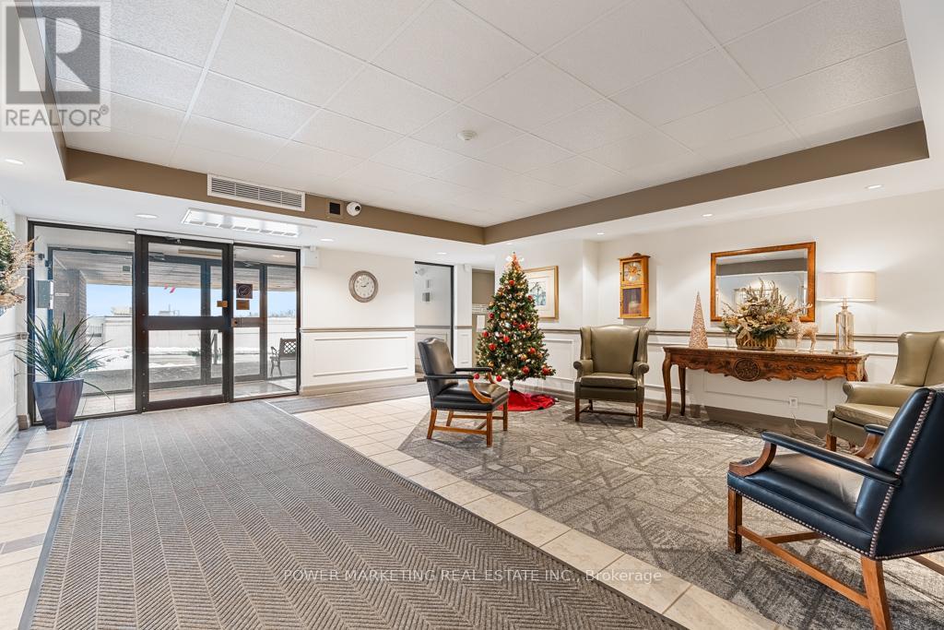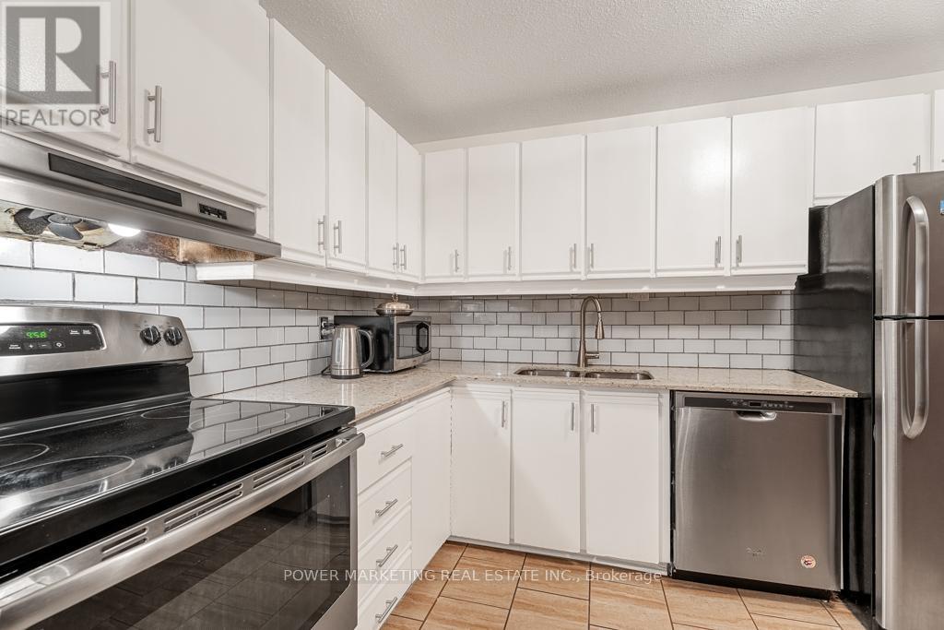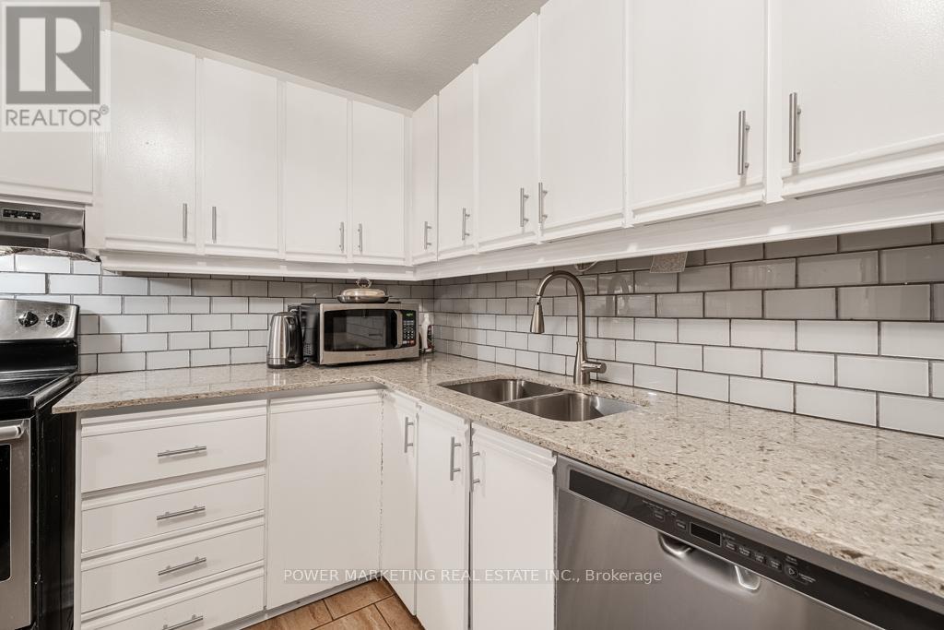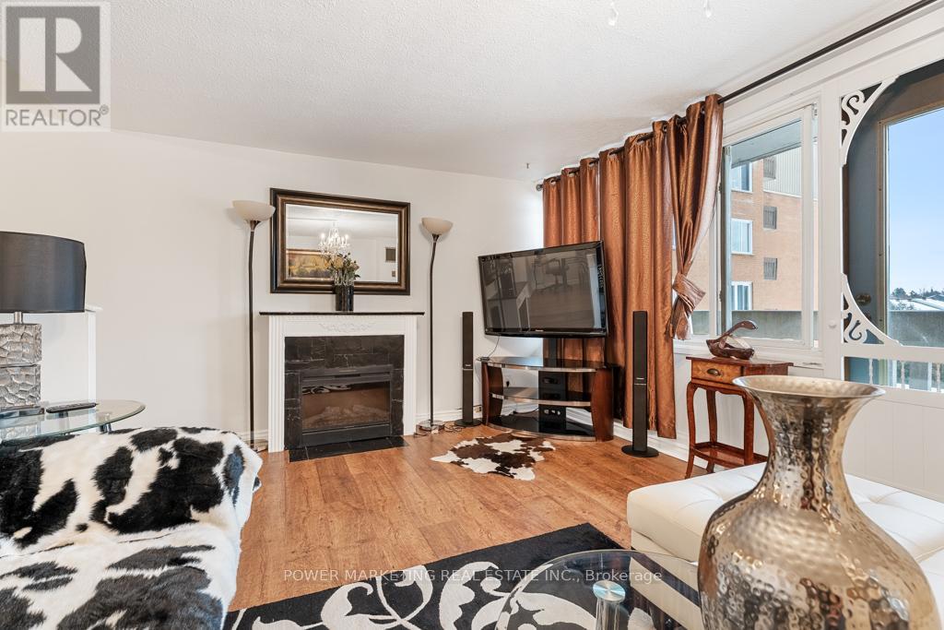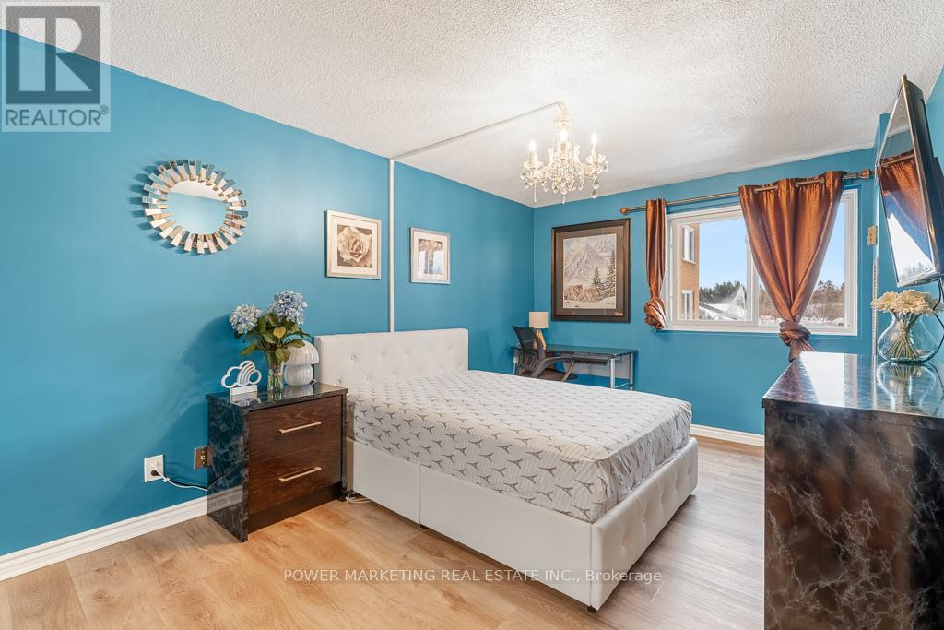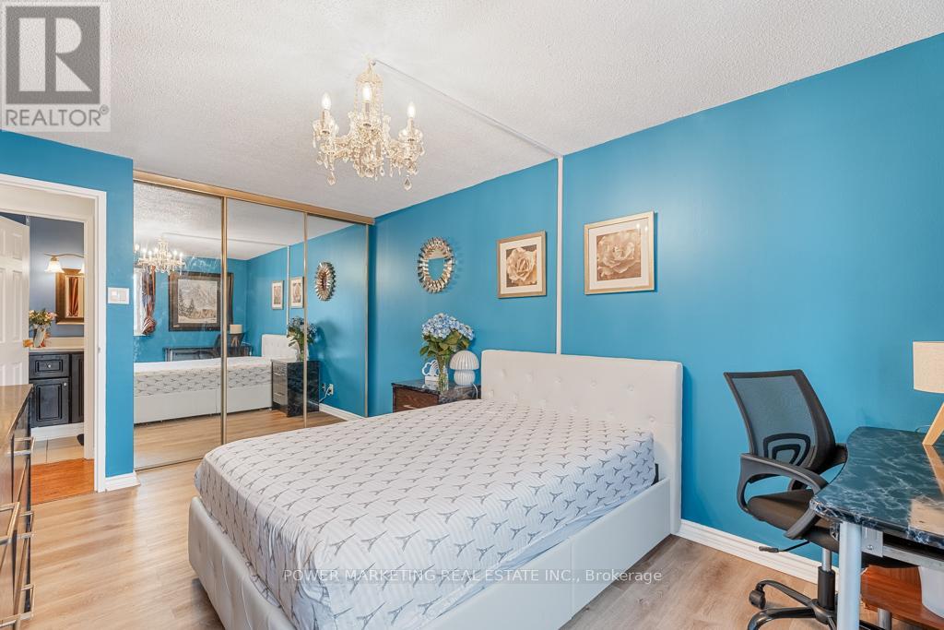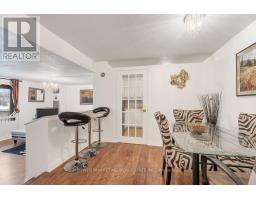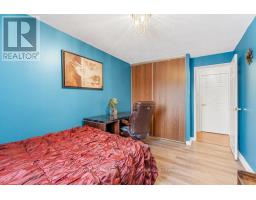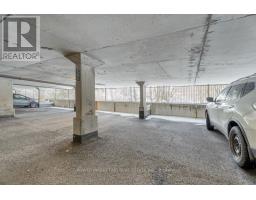514 - 1599 Lassiter Terrace Ottawa, Ontario K1J 8R6
2 Bedroom
1 Bathroom
700 - 799 ft2
Central Air Conditioning
Forced Air
$318,000Maintenance, Insurance
$816 Monthly
Maintenance, Insurance
$816 MonthlyBeautiful, spacious, and updated corner unit in one of the best buildings in the quiet neighborhood Beacon Hill North neighborhood. This fantastic unit features a large kitchen, a bright and airy living room with access to a private balcony, and two generously-sized bedrooms with big closet space. The building offers a variety of amenities, including a pool, underground parking, a storage locker, and more. Don't miss the chance to see this incredible unit today! (id:43934)
Property Details
| MLS® Number | X11887615 |
| Property Type | Single Family |
| Community Name | 2105 - Beaconwood |
| Amenities Near By | Public Transit, Park |
| Community Features | Pet Restrictions |
| Features | Balcony |
| Parking Space Total | 1 |
Building
| Bathroom Total | 1 |
| Bedrooms Above Ground | 2 |
| Bedrooms Total | 2 |
| Amenities | Party Room, Storage - Locker |
| Basement Development | Partially Finished |
| Basement Type | N/a (partially Finished) |
| Cooling Type | Central Air Conditioning |
| Exterior Finish | Brick |
| Foundation Type | Concrete |
| Heating Fuel | Natural Gas |
| Heating Type | Forced Air |
| Size Interior | 700 - 799 Ft2 |
| Type | Apartment |
Parking
| Underground |
Land
| Acreage | No |
| Land Amenities | Public Transit, Park |
| Zoning Description | Residential |
Rooms
| Level | Type | Length | Width | Dimensions |
|---|---|---|---|---|
| Main Level | Primary Bedroom | 4.57 m | 3.09 m | 4.57 m x 3.09 m |
| Main Level | Bedroom | 3.96 m | 2.66 m | 3.96 m x 2.66 m |
| Main Level | Dining Room | 3.2 m | 2.79 m | 3.2 m x 2.79 m |
| Main Level | Kitchen | 3.12 m | 2.36 m | 3.12 m x 2.36 m |
| Main Level | Living Room | 5.25 m | 3.65 m | 5.25 m x 3.65 m |
https://www.realtor.ca/real-estate/27726113/514-1599-lassiter-terrace-ottawa-2105-beaconwood
Contact Us
Contact us for more information




