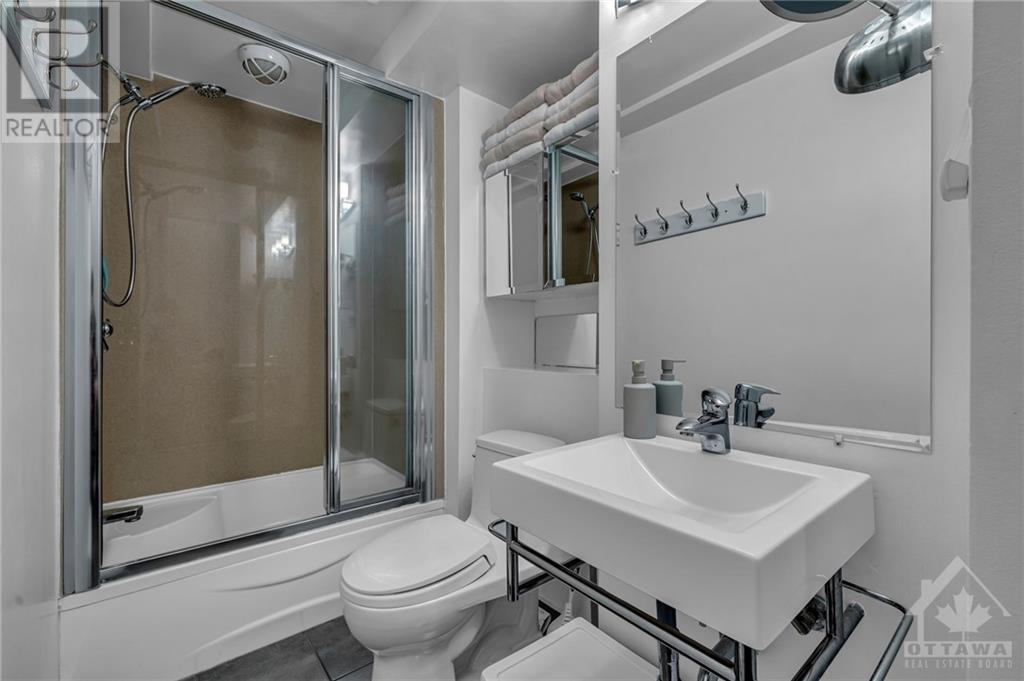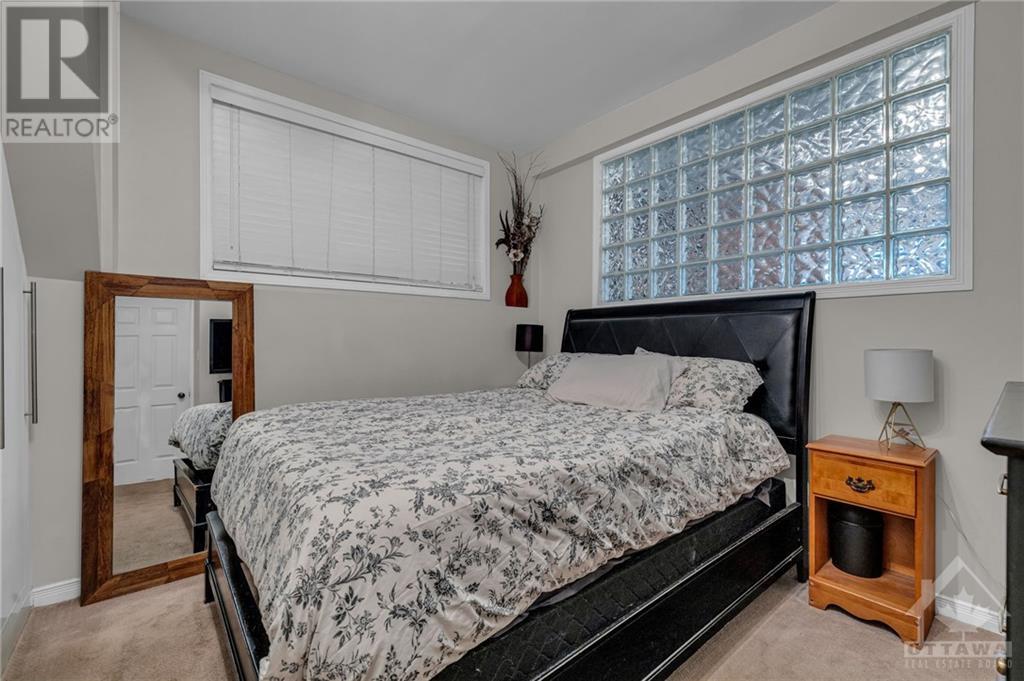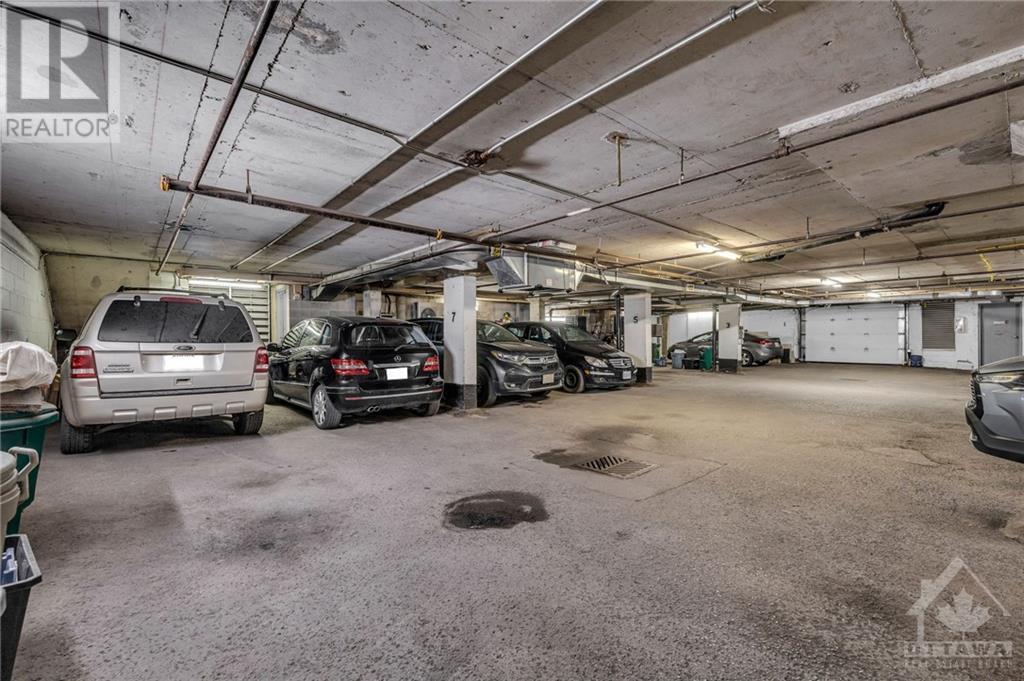513 King Edward Avenue Unit#1 Ottawa, Ontario K1N 7N3
$375,000Maintenance, Property Management, Caretaker, Water, Other, See Remarks
$464.02 Monthly
Maintenance, Property Management, Caretaker, Water, Other, See Remarks
$464.02 MonthlyLocation! Welcome to 513 King Edward Avenue #1! Situated steps from Ottawa University/Rideau Centre (with an incredible walk score of 96), this beautiful condo features a spacious floor plan that is perfect for any lifestyle! The main level boasts a sunken New York style kitchen with an abundance of cupboards/counter space (with access to an additional storage/pantry area and stacked in-unit laundry!) The main level also features a large Living Room with natural gas fireplace with a stunning accent brick wall! 9 foot ceilings make the condo feel even more spacious! The primary bedroom boasts plenty of closet space with built-ins throughout. Exclusive access to a private patio off the living room, perfect for relaxing/BBQing or having your morning coffee. Central A/C. 1 heated and secured parking spot included (#12). Minutes to the By-Ward market, Rideau Canal, restaurants, shops and cafes! Downtown living at its finest! (id:43934)
Property Details
| MLS® Number | 1396360 |
| Property Type | Single Family |
| Neigbourhood | Sandy Hill |
| Amenities Near By | Public Transit, Recreation Nearby, Shopping |
| Community Features | Pets Allowed |
| Parking Space Total | 1 |
| Structure | Patio(s) |
Building
| Bathroom Total | 1 |
| Bedrooms Above Ground | 1 |
| Bedrooms Total | 1 |
| Amenities | Laundry - In Suite |
| Appliances | Refrigerator, Dishwasher, Dryer, Hood Fan, Stove, Washer, Blinds |
| Basement Development | Not Applicable |
| Basement Type | None (not Applicable) |
| Constructed Date | 1990 |
| Cooling Type | Central Air Conditioning |
| Exterior Finish | Brick |
| Fireplace Present | Yes |
| Fireplace Total | 1 |
| Flooring Type | Wall-to-wall Carpet, Hardwood, Tile |
| Foundation Type | Poured Concrete |
| Heating Fuel | Electric, Natural Gas |
| Heating Type | Baseboard Heaters, Other |
| Stories Total | 1 |
| Type | Apartment |
| Utility Water | Municipal Water |
Parking
| Underground |
Land
| Acreage | No |
| Land Amenities | Public Transit, Recreation Nearby, Shopping |
| Sewer | Municipal Sewage System |
| Zoning Description | Residential |
Rooms
| Level | Type | Length | Width | Dimensions |
|---|---|---|---|---|
| Main Level | Living Room | 16'3" x 13'9" | ||
| Main Level | Kitchen | 10'6" x 7'7" | ||
| Main Level | Full Bathroom | 8'2" x 4'11" | ||
| Main Level | Primary Bedroom | 12'11" x 9'5" | ||
| Main Level | Utility Room | 9'5" x 4'4" | ||
| Main Level | Foyer | 5'6" x 5'5" | ||
| Main Level | Other | 16'5" x 5'6" | ||
| Main Level | Laundry Room | 9'5" x 4'4" |
https://www.realtor.ca/real-estate/27007373/513-king-edward-avenue-unit1-ottawa-sandy-hill
Interested?
Contact us for more information

























































