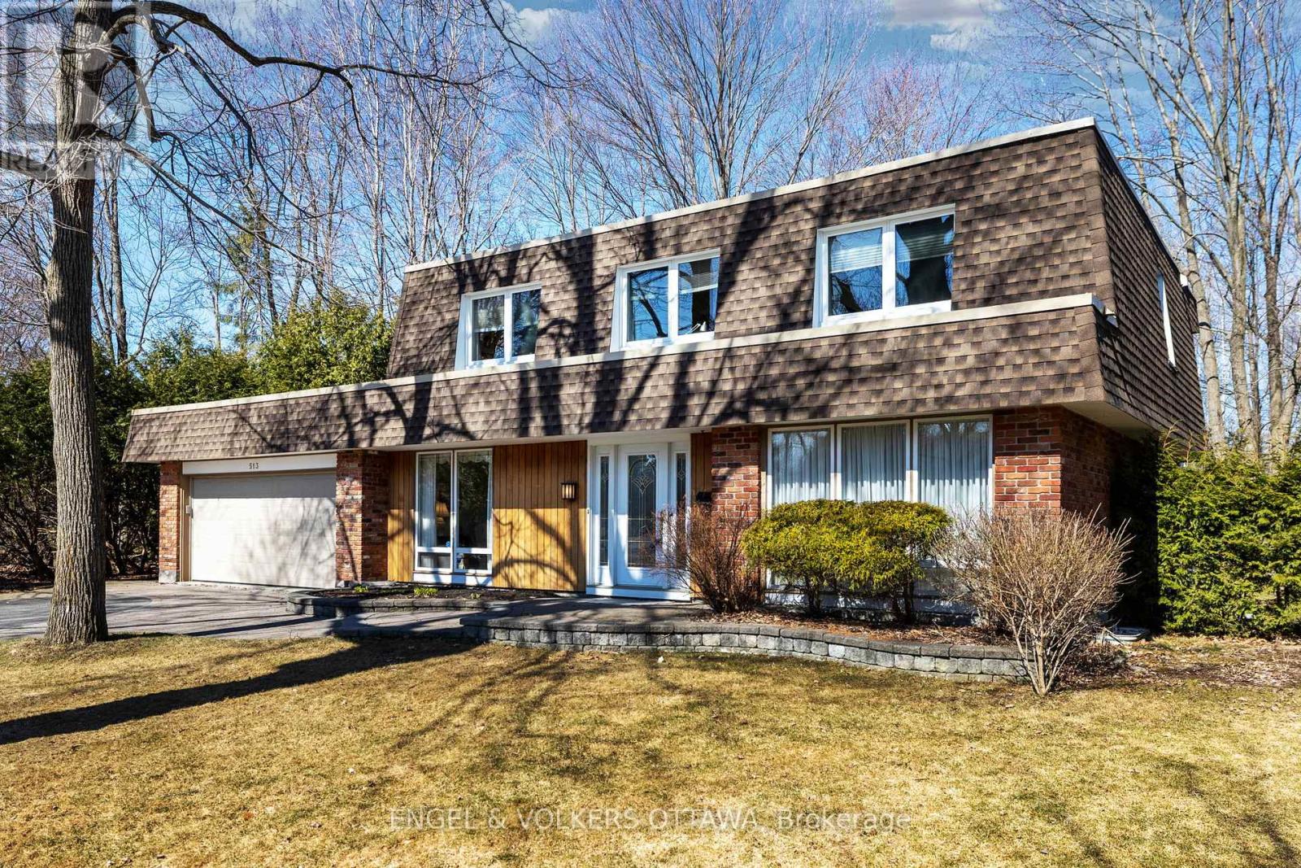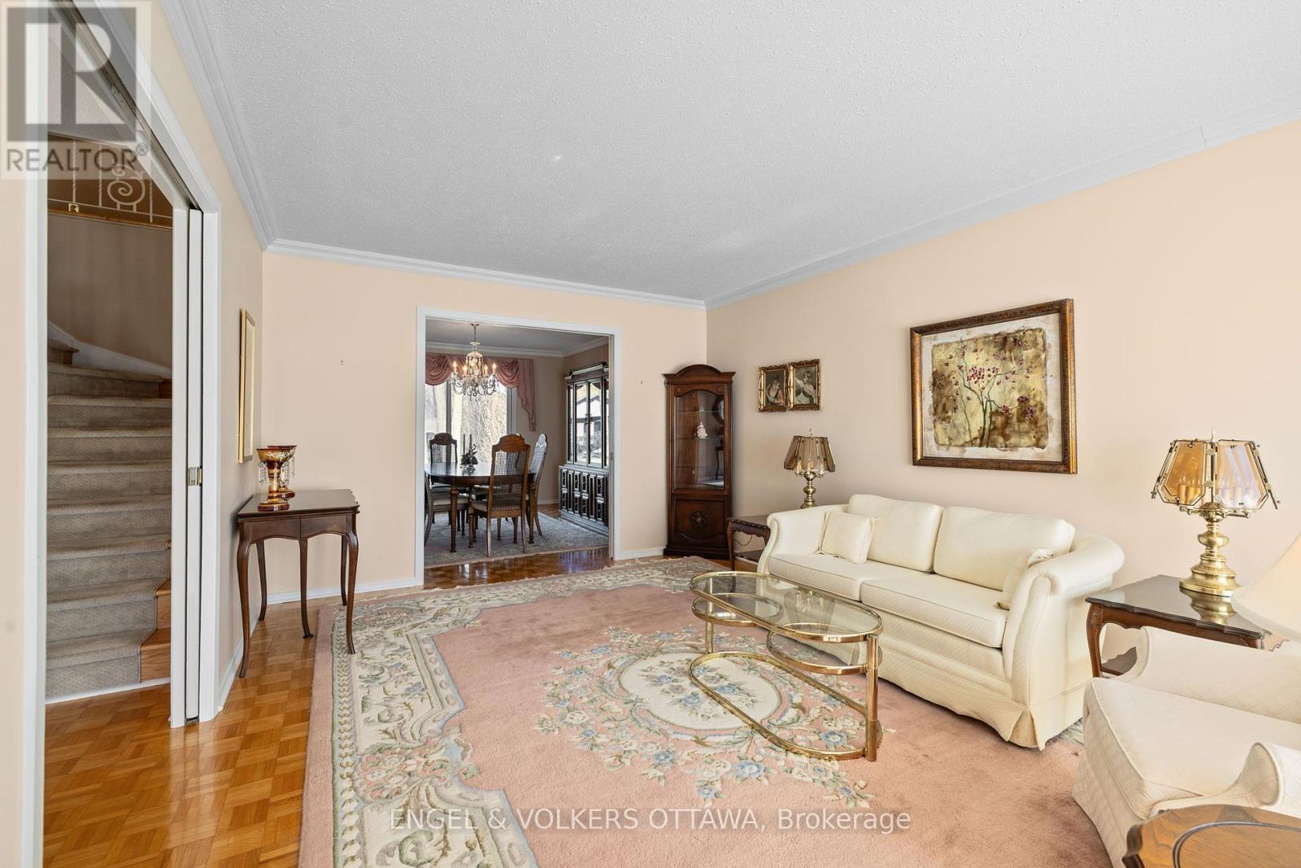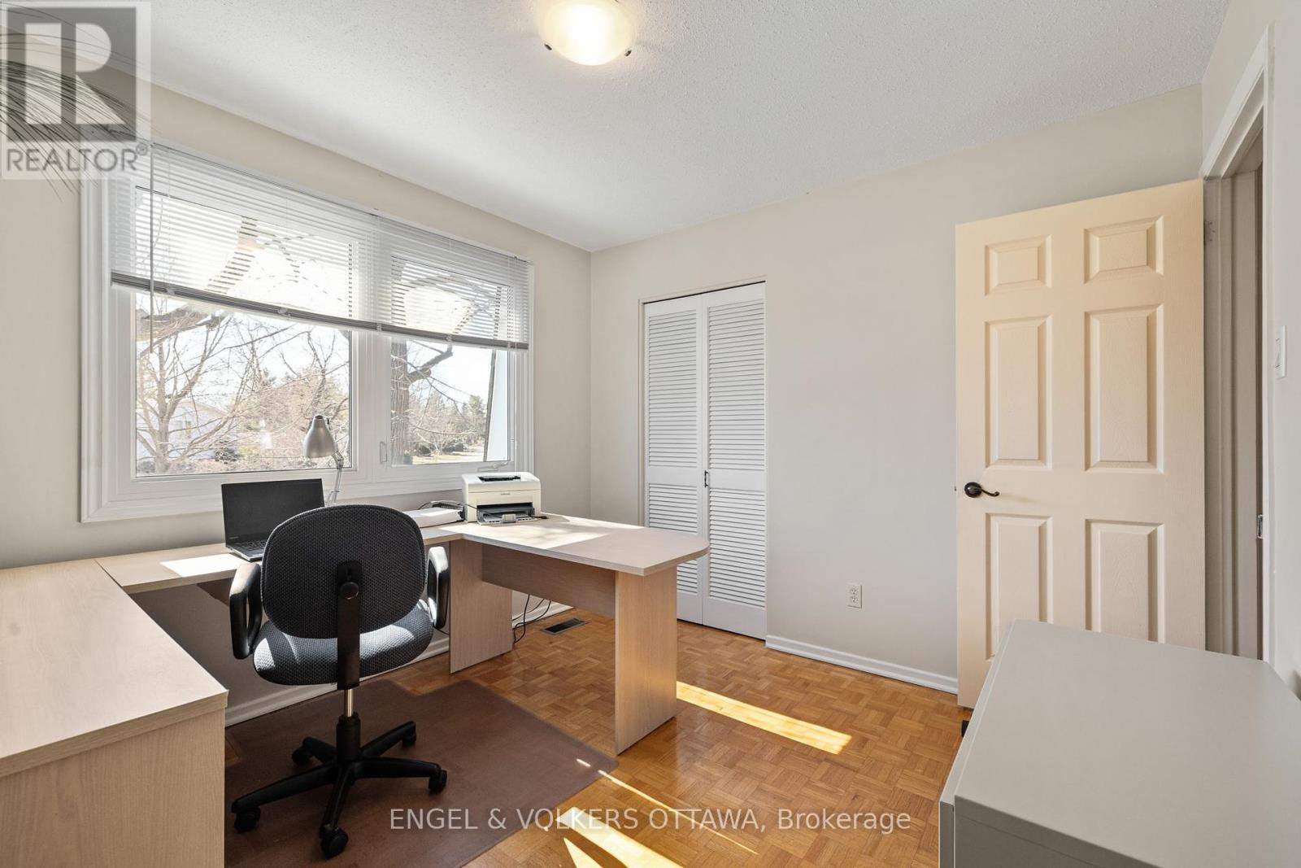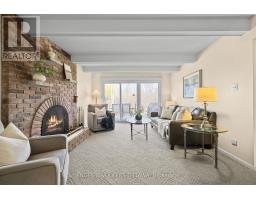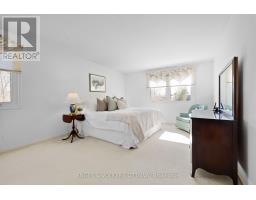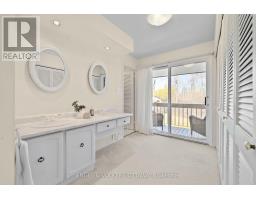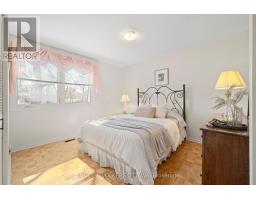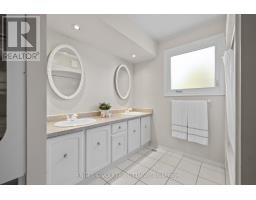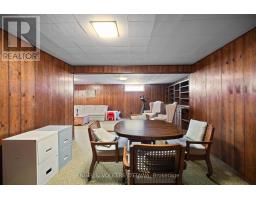10 Bedroom
3 Bathroom
2,500 - 3,000 ft2
Fireplace
Central Air Conditioning
Forced Air
$1,195,000
First time ever on the market! This exceptional property offers a rare opportunity to own a spacious 5-bedroom home on an oversized lot backing directly onto NCC greenspace offering unparalleled privacy, peaceful surroundings, and a beautiful natural backdrop. Thoughtfully designed for family living and entertaining, the home features generous principal rooms including a formal living room, elegant dining room, cozy family room, and a bright main floor office perfect for remote work or study. Additional highlights include a charming wood-burning fireplace, cedar-lined closet, and cold storage in the basement. Ideally located close to scenic walking trails, top-rated Colonel By Secondary School with its prestigious IB program, the LRT, and convenient retail options all within easy reach. Everything you could want in a family home, with incredible potential in a highly desirable location. Don't miss this rare opportunity! ** This is a linked property.** (id:43934)
Property Details
|
MLS® Number
|
X12094829 |
|
Property Type
|
Single Family |
|
Community Name
|
2102 - Beacon Hill North |
|
Features
|
Irregular Lot Size |
|
Parking Space Total
|
6 |
Building
|
Bathroom Total
|
3 |
|
Bedrooms Above Ground
|
5 |
|
Bedrooms Below Ground
|
5 |
|
Bedrooms Total
|
10 |
|
Amenities
|
Fireplace(s) |
|
Appliances
|
Central Vacuum |
|
Basement Development
|
Partially Finished |
|
Basement Type
|
N/a (partially Finished) |
|
Construction Style Attachment
|
Detached |
|
Cooling Type
|
Central Air Conditioning |
|
Exterior Finish
|
Brick, Wood |
|
Fireplace Present
|
Yes |
|
Fireplace Total
|
1 |
|
Foundation Type
|
Block |
|
Half Bath Total
|
1 |
|
Heating Fuel
|
Natural Gas |
|
Heating Type
|
Forced Air |
|
Stories Total
|
2 |
|
Size Interior
|
2,500 - 3,000 Ft2 |
|
Type
|
House |
|
Utility Water
|
Municipal Water |
Parking
Land
|
Acreage
|
No |
|
Sewer
|
Sanitary Sewer |
|
Size Depth
|
207 Ft |
|
Size Frontage
|
60 Ft |
|
Size Irregular
|
60 X 207 Ft |
|
Size Total Text
|
60 X 207 Ft |
Rooms
| Level |
Type |
Length |
Width |
Dimensions |
|
Second Level |
Primary Bedroom |
5.34 m |
3.82 m |
5.34 m x 3.82 m |
|
Second Level |
Bedroom 2 |
3.2 m |
3.048 m |
3.2 m x 3.048 m |
|
Second Level |
Bedroom 3 |
3.2 m |
3.66 m |
3.2 m x 3.66 m |
|
Second Level |
Bedroom 4 |
3.6 m |
3.5 m |
3.6 m x 3.5 m |
|
Second Level |
Bedroom 5 |
3.6 m |
2.86 m |
3.6 m x 2.86 m |
|
Second Level |
Bathroom |
3.35 m |
1.82 m |
3.35 m x 1.82 m |
|
Second Level |
Other |
3.2 m |
2.66 m |
3.2 m x 2.66 m |
|
Ground Level |
Family Room |
4.6 m |
3.81 m |
4.6 m x 3.81 m |
|
Ground Level |
Den |
3.63 m |
2.7 m |
3.63 m x 2.7 m |
|
Ground Level |
Laundry Room |
2.28 m |
1.86 m |
2.28 m x 1.86 m |
|
Ground Level |
Foyer |
3.04 m |
2.28 m |
3.04 m x 2.28 m |
|
Ground Level |
Living Room |
5.63 m |
3.66 m |
5.63 m x 3.66 m |
|
Ground Level |
Dining Room |
3.89 m |
3.66 m |
3.89 m x 3.66 m |
|
Ground Level |
Kitchen |
4.54 m |
3.05 m |
4.54 m x 3.05 m |
Utilities
|
Cable
|
Installed |
|
Sewer
|
Installed |
https://www.realtor.ca/real-estate/28194652/513-buchanan-crescent-ottawa-2102-beacon-hill-north


