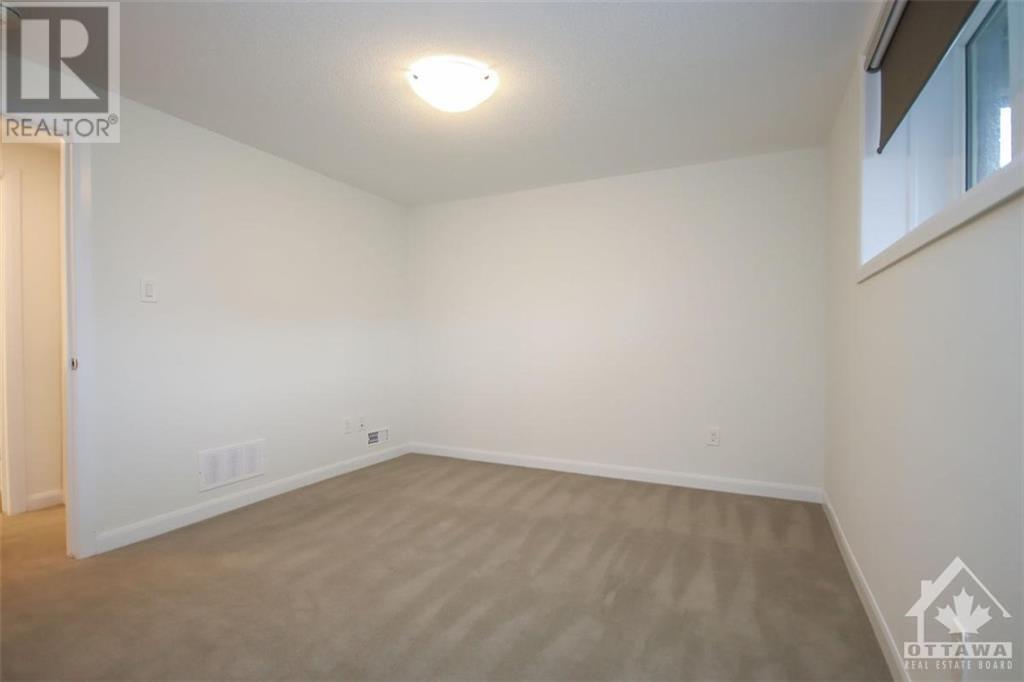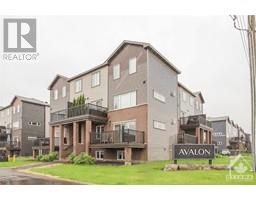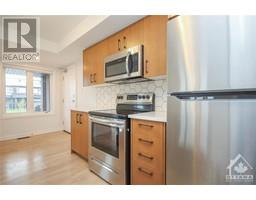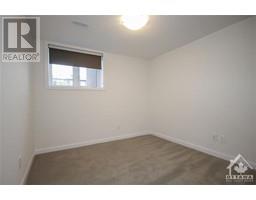2 Bedroom
2 Bathroom
Central Air Conditioning
Forced Air
$2,200 Monthly
Welcome to this beautiful & modern 2 bed 2 bath condo in Avalon West! 1 parking spot included and loads of visitor parking. Property is a stone's throw away from shopping, public transit, amenities and is perfect for a young family, working professionals, or anybody looking to downsize! Modern kitchen and open concept living area is perfect for entertaining guests and providing a spacious living area. Kitchen features stainless steel appliances, quartz countertops, and upgraded cabinetry! Main floor offers a convenient powder room. Massive balcony adjacent to the living room! Lower level features 2 spacious bedrooms, full-sized laundry, a full bathroom, & ample storage space! All appliances and window coverings included. This unit is FULLY LOADED AND UPGRADED! Parking #16 (id:43934)
Property Details
|
MLS® Number
|
1420057 |
|
Property Type
|
Single Family |
|
Neigbourhood
|
Avalon West |
|
AmenitiesNearBy
|
Public Transit, Recreation Nearby, Shopping |
|
CommunityFeatures
|
Family Oriented |
|
ParkingSpaceTotal
|
1 |
Building
|
BathroomTotal
|
2 |
|
BedroomsBelowGround
|
2 |
|
BedroomsTotal
|
2 |
|
Amenities
|
Laundry - In Suite |
|
Appliances
|
Refrigerator, Dishwasher, Dryer, Microwave Range Hood Combo, Stove, Washer, Blinds |
|
BasementDevelopment
|
Finished |
|
BasementType
|
Full (finished) |
|
ConstructedDate
|
2019 |
|
ConstructionStyleAttachment
|
Stacked |
|
CoolingType
|
Central Air Conditioning |
|
ExteriorFinish
|
Stone, Brick, Siding |
|
Fixture
|
Drapes/window Coverings |
|
FlooringType
|
Wall-to-wall Carpet, Laminate |
|
HalfBathTotal
|
1 |
|
HeatingFuel
|
Natural Gas |
|
HeatingType
|
Forced Air |
|
StoriesTotal
|
2 |
|
Type
|
House |
|
UtilityWater
|
Municipal Water |
Parking
Land
|
Acreage
|
No |
|
LandAmenities
|
Public Transit, Recreation Nearby, Shopping |
|
Sewer
|
Municipal Sewage System |
|
SizeIrregular
|
* Ft X * Ft |
|
SizeTotalText
|
* Ft X * Ft |
|
ZoningDescription
|
Residential |
Rooms
| Level |
Type |
Length |
Width |
Dimensions |
|
Lower Level |
Primary Bedroom |
|
|
12'7" x 11'10" |
|
Lower Level |
Bedroom |
|
|
10'0" x 9'9" |
|
Lower Level |
Laundry Room |
|
|
Measurements not available |
|
Lower Level |
Full Bathroom |
|
|
Measurements not available |
|
Main Level |
Living Room |
|
|
14'9" x 13'9" |
|
Main Level |
Kitchen |
|
|
11'9" x 7'10" |
|
Main Level |
Partial Bathroom |
|
|
Measurements not available |
Utilities
https://www.realtor.ca/real-estate/27640579/512-decoeur-drive-unitd-ottawa-avalon-west















































