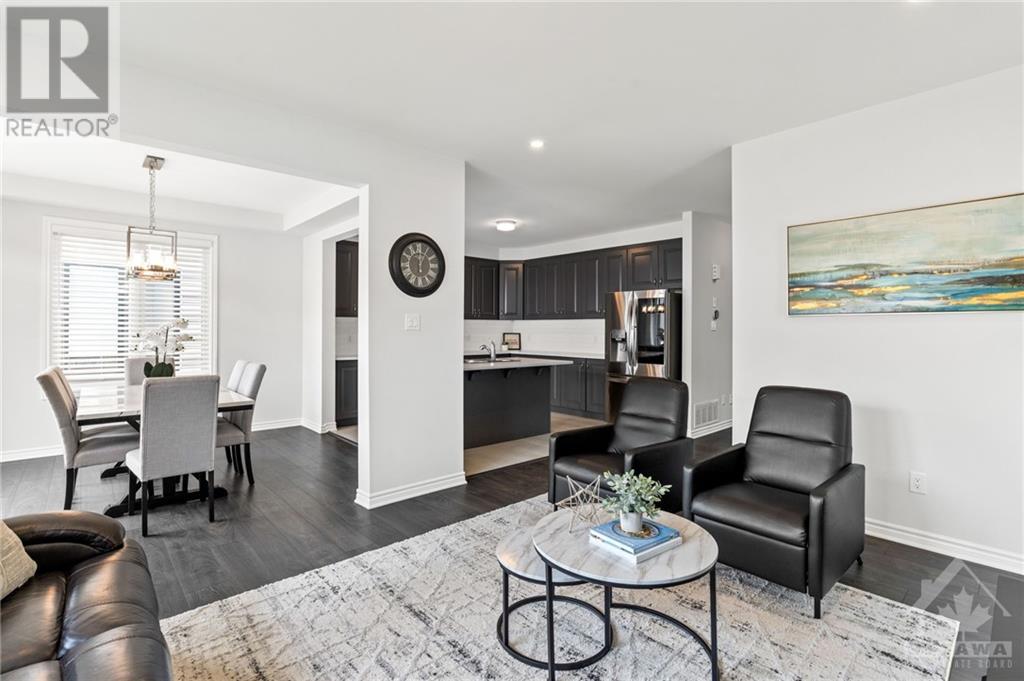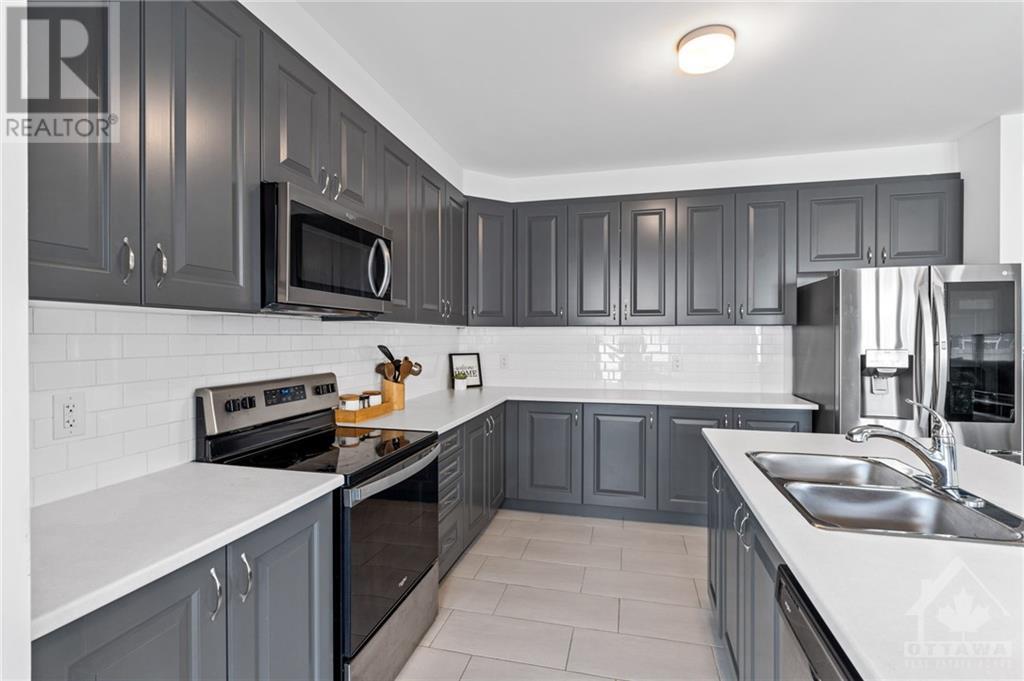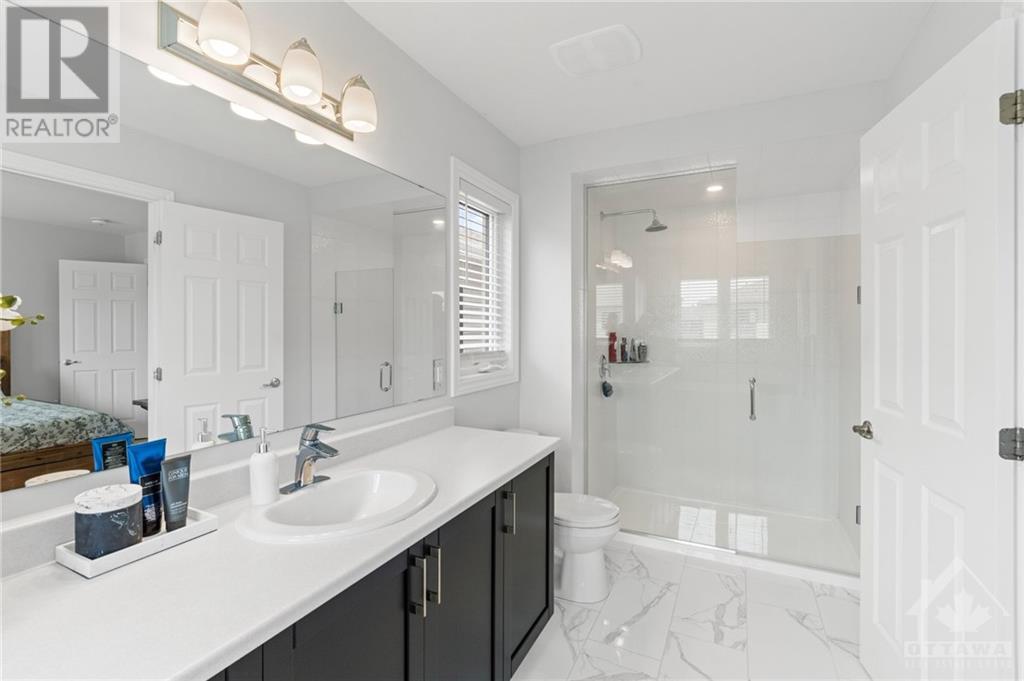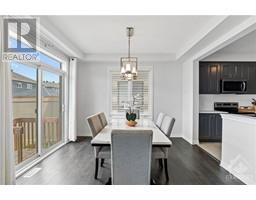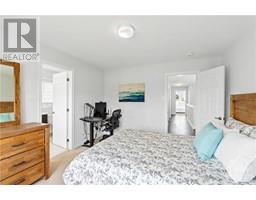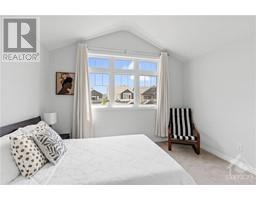511 Arosa Way Ottawa, Ontario K7C 1G6
$869,900
OPEN HOUSE SUNDAY JUNE 30: 2-4pm. Prepare to fall in love with this exceptional 4-bedroom detached home! Built in 2021, nestled in sought-after Kanata South, it offers proximity to groceries, schools, shopping, and parks. Architectural upgrades abound, including a chef's kitchen, smooth ceilings throughout the entire home, and 9-foot ceilings and beautiful dark flooring on the main floor. The spacious foyer welcomes you inside this home, flooded with natural light. The kitchen has tons of counterspace and is open to the large dining area and great room. A stunning hardwood staircase leads to the second level where you will find a convenient laundry rm and 4 great-sized bedrooms (THREE have their own walk-in closet!). Unwind in the luxurious primary ensuite featuring a free-standing tub and a sleek frameless glass walk-in shower. Enjoy privacy in the fully fenced yard, and appreciate the convenience of a large walk-in closet near the garage entry. Dimensions as per builder plans. (id:43934)
Open House
This property has open houses!
2:00 pm
Ends at:4:00 pm
Property Details
| MLS® Number | 1399117 |
| Property Type | Single Family |
| Neigbourhood | Blackstone |
| Amenities Near By | Public Transit, Recreation Nearby, Shopping |
| Community Features | Family Oriented, School Bus |
| Features | Flat Site |
| Parking Space Total | 4 |
Building
| Bathroom Total | 3 |
| Bedrooms Above Ground | 4 |
| Bedrooms Total | 4 |
| Appliances | Refrigerator, Dishwasher, Dryer, Hood Fan, Stove, Washer, Blinds |
| Basement Development | Unfinished |
| Basement Type | Full (unfinished) |
| Constructed Date | 2021 |
| Construction Style Attachment | Detached |
| Cooling Type | Central Air Conditioning |
| Exterior Finish | Stone, Siding |
| Flooring Type | Wall-to-wall Carpet, Laminate, Tile |
| Foundation Type | Poured Concrete |
| Half Bath Total | 1 |
| Heating Fuel | Natural Gas |
| Heating Type | Forced Air |
| Stories Total | 2 |
| Type | House |
| Utility Water | Municipal Water |
Parking
| Attached Garage |
Land
| Acreage | No |
| Fence Type | Fenced Yard |
| Land Amenities | Public Transit, Recreation Nearby, Shopping |
| Sewer | Municipal Sewage System |
| Size Depth | 104 Ft |
| Size Frontage | 33 Ft ,5 In |
| Size Irregular | 33.39 Ft X 104 Ft |
| Size Total Text | 33.39 Ft X 104 Ft |
| Zoning Description | Residential |
Rooms
| Level | Type | Length | Width | Dimensions |
|---|---|---|---|---|
| Second Level | Primary Bedroom | 11'5" x 13'6" | ||
| Second Level | 4pc Ensuite Bath | Measurements not available | ||
| Second Level | Bedroom | 11'5" x 10'6" | ||
| Second Level | Bedroom | 10'8" x 11'0" | ||
| Second Level | Bedroom | 12'0" x 9'3" | ||
| Second Level | 3pc Bathroom | Measurements not available | ||
| Second Level | Laundry Room | Measurements not available | ||
| Main Level | Foyer | Measurements not available | ||
| Main Level | 2pc Bathroom | Measurements not available | ||
| Main Level | Kitchen | 12'0" x 13'1" | ||
| Main Level | Family Room | 12'1" x 16'6" |
https://www.realtor.ca/real-estate/27079361/511-arosa-way-ottawa-blackstone
Interested?
Contact us for more information





