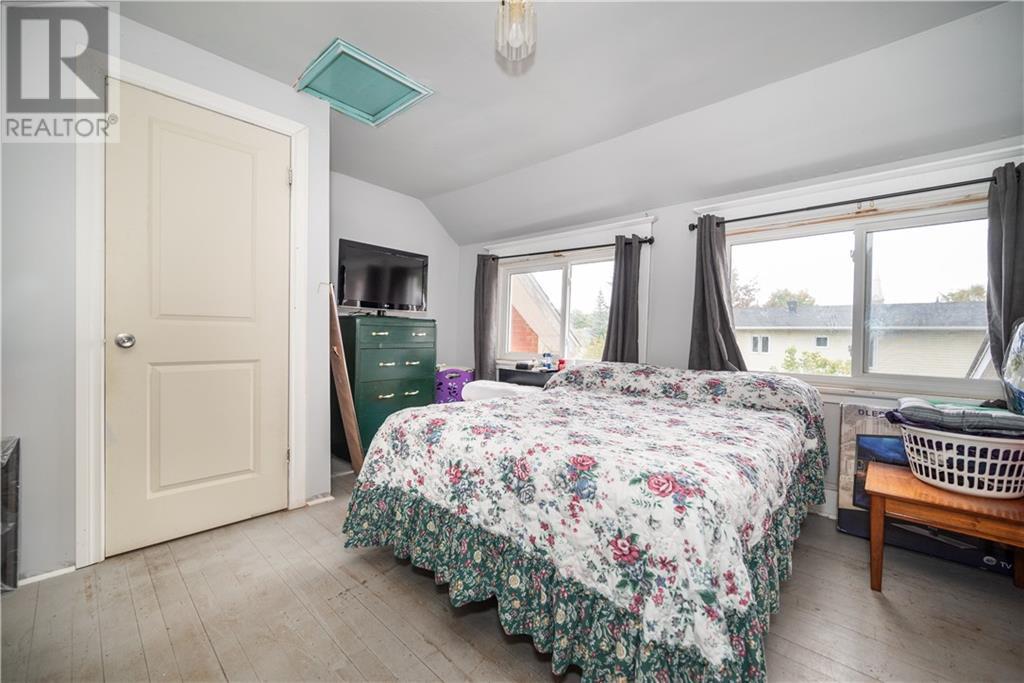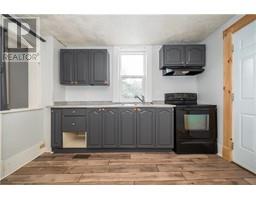4 Bedroom
3 Bathroom
None
Forced Air
$339,900
INVESTORS Welcome to 510 Miller St. Pembroke, this charming four-bedroom, three-bath brick R2 zoned home features one-and-a-half stories broken into two, 2 bedroom units. The exterior is clad in classic brick, & vinyl lending durability and a welcoming aesthetic. The LARGE back unit unit offers eat in kitchen, Living room, 2 bedrooms & 1.5 bathrooms. The front unit has a cozy living room flows into a well-appointed eat-in kitchen with modern appliances. Upstairs, 2 bedrooms share a full bath. The one-and-a-half-story layout provides a unique, intimate feel while maximizing space. The LARGE walk out basement awaits your final design. A one-car attached garage sits is ideal for storage or parking your car from the elements. The OVERSIZED backyard is perfect for outdoor activities for the kids & pets or relaxation. Walking distance to Downtown and Algonquin College waterfront campus. Updates include, Roof '21, furnace '24 most windows &doors. Each unit comes with appliances & laundry. (id:43934)
Property Details
|
MLS® Number
|
1415834 |
|
Property Type
|
Single Family |
|
Neigbourhood
|
Mary Street |
|
CommunicationType
|
Cable Internet Access, Internet Access |
|
Easement
|
Unknown |
|
ParkingSpaceTotal
|
4 |
|
RoadType
|
Paved Road |
Building
|
BathroomTotal
|
3 |
|
BedroomsAboveGround
|
4 |
|
BedroomsTotal
|
4 |
|
Appliances
|
Refrigerator, Dryer, Stove, Washer |
|
BasementDevelopment
|
Not Applicable |
|
BasementType
|
Crawl Space (not Applicable) |
|
ConstructionStyleAttachment
|
Detached |
|
CoolingType
|
None |
|
ExteriorFinish
|
Brick, Siding |
|
FlooringType
|
Mixed Flooring, Laminate |
|
FoundationType
|
Block |
|
HalfBathTotal
|
1 |
|
HeatingFuel
|
Natural Gas |
|
HeatingType
|
Forced Air |
|
StoriesTotal
|
2 |
|
Type
|
House |
|
UtilityWater
|
Municipal Water |
Parking
Land
|
Acreage
|
No |
|
Sewer
|
Municipal Sewage System |
|
SizeDepth
|
132 Ft |
|
SizeFrontage
|
66 Ft |
|
SizeIrregular
|
66 Ft X 132 Ft |
|
SizeTotalText
|
66 Ft X 132 Ft |
|
ZoningDescription
|
Residential |
Rooms
| Level |
Type |
Length |
Width |
Dimensions |
|
Second Level |
Primary Bedroom |
|
|
22'8" x 14'9" |
|
Second Level |
Bedroom |
|
|
10'4" x 14'8" |
|
Second Level |
Bedroom |
|
|
9'10" x 7'11" |
|
Second Level |
4pc Bathroom |
|
|
7'0" x 7'5" |
|
Second Level |
2pc Bathroom |
|
|
4'8" x 3'11" |
|
Second Level |
Bedroom |
|
|
12'0" x 10'0" |
|
Main Level |
Kitchen |
|
|
14'5" x 14'11" |
|
Main Level |
Living Room |
|
|
10'6" x 17'8" |
|
Main Level |
Kitchen |
|
|
11'1" x 14'6" |
|
Main Level |
Living Room |
|
|
15'0" x 15'4" |
|
Main Level |
4pc Bathroom |
|
|
12'0" x 5'0" |
https://www.realtor.ca/real-estate/27525499/510-miller-street-pembroke-mary-street





























































