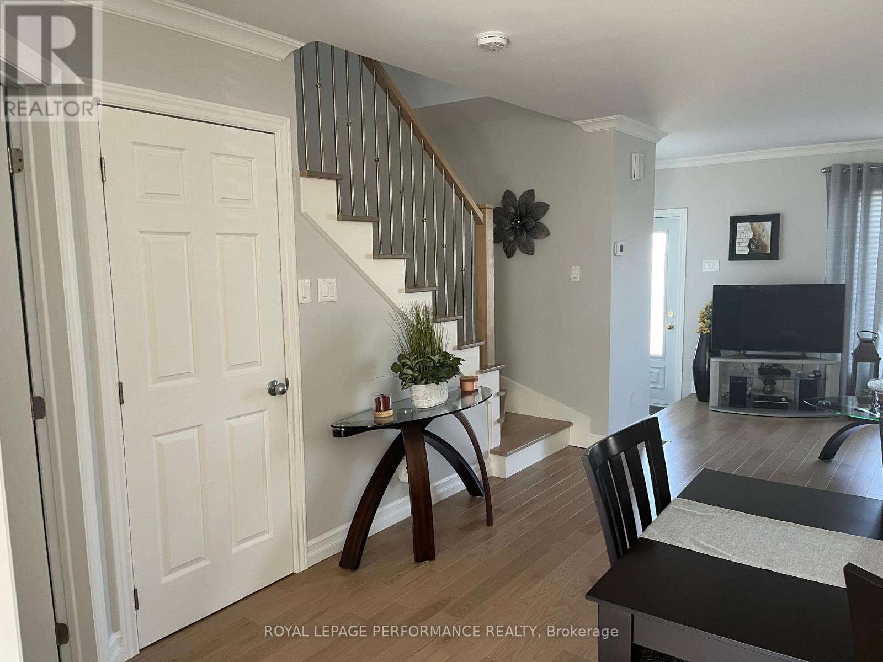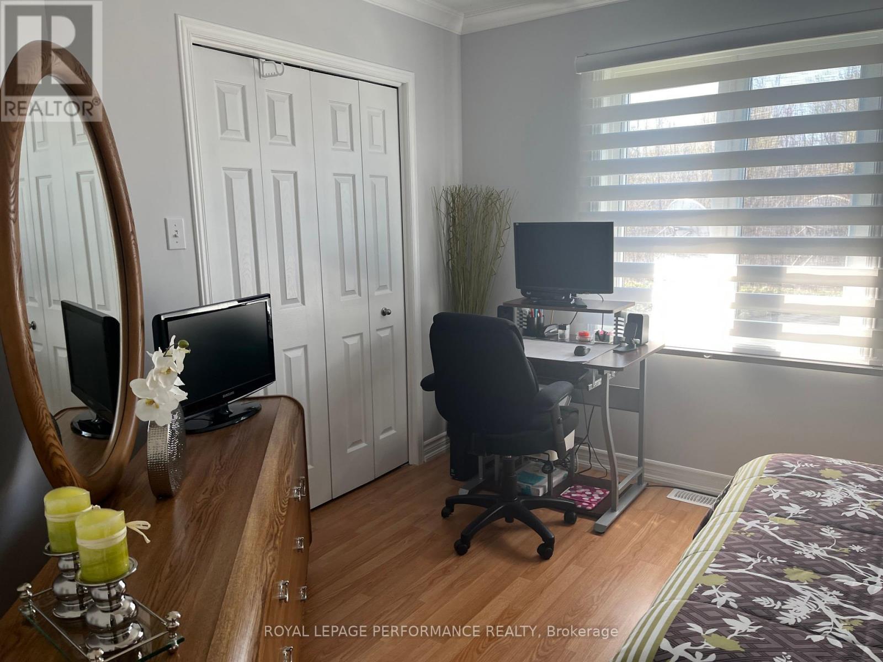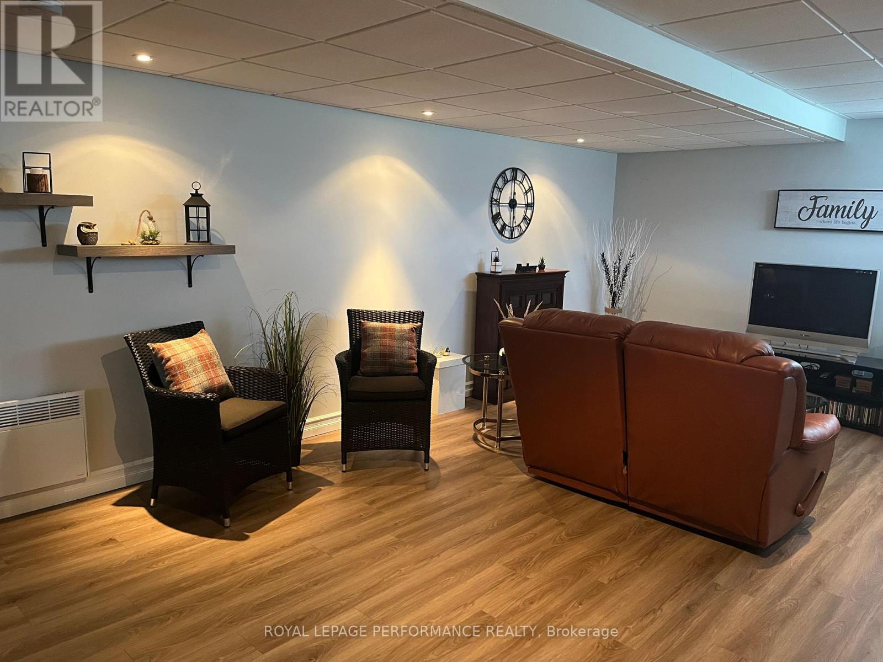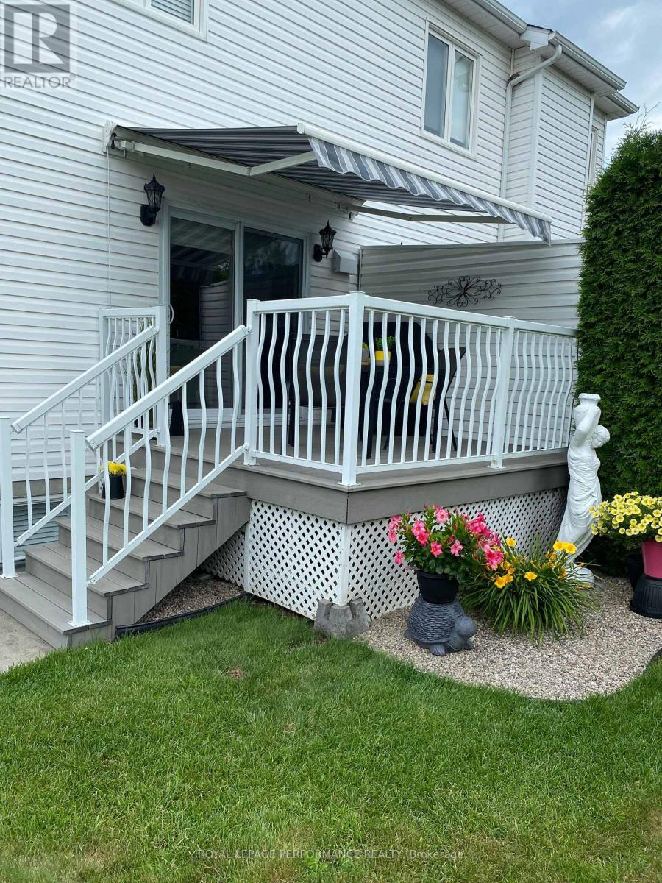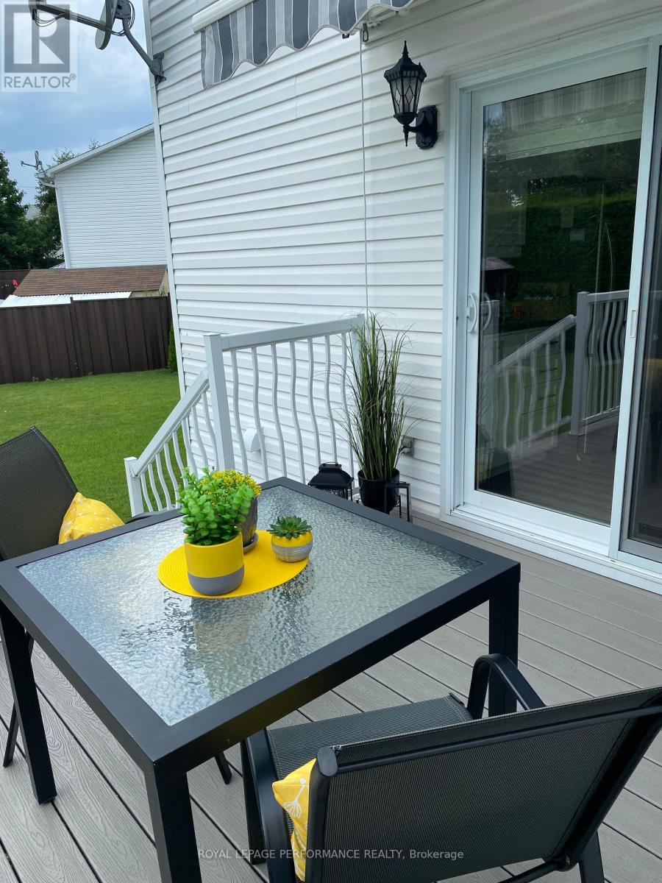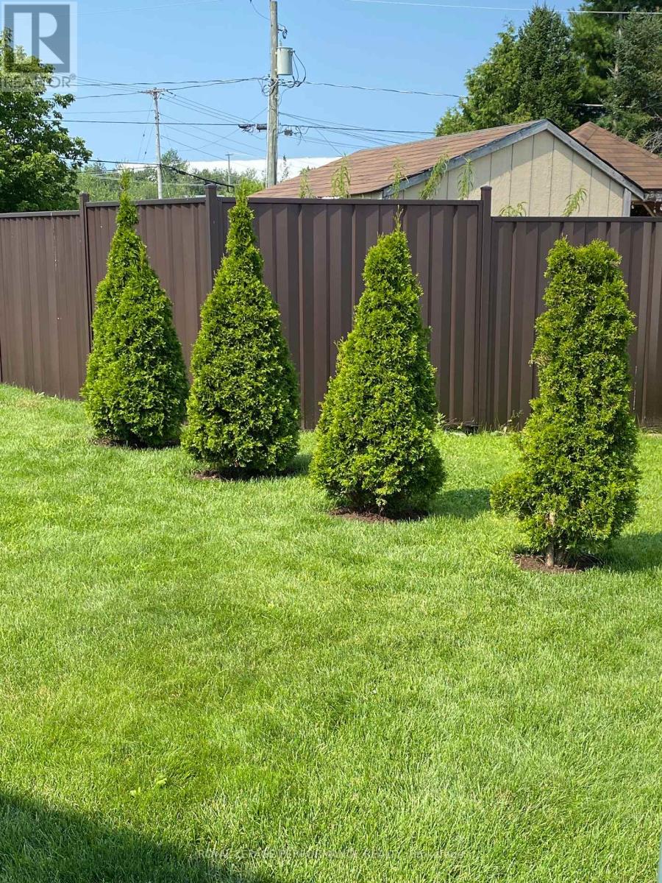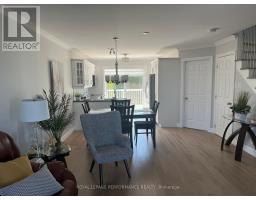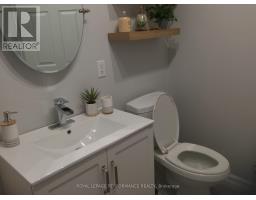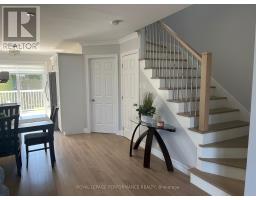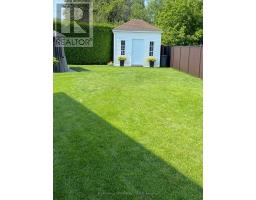2 Bedroom
2 Bathroom
1,100 - 1,500 ft2
Central Air Conditioning, Air Exchanger
Forced Air
Landscaped
$389,900
Looking for a home in mint condition, look no further you just found it! As you walk through the front door you will be amazed by the immaculateness. The first level has a lovely open concept, cozy living room combined with dining area with gleaming hard wood floors. The bright kitchen is enhanced with modern cupboards, beautiful ceramic backsplash and flooring, built-in dishwasher, built-in microwave with exterior exhaust fan and a patio door, a convenient two-piece bathroom with ceramic floor and functional laundry area. A modern wood staircase redone in 2022 leads to the second level that consists of two spacious bedrooms with laminated flooring and walk-in closets, lovely four-piece bathroom with ceramic floor. The basement offers an oversize rec room of 21'.8" X 16', luxury vinyl plank floor, great place to enjoy family gatherings or just to sit back and relax! Utility room with storage space. The property is equipped with a natural gas furnace, natural gas hot water tank (owned), central air condition and air exchanger. The exterior of the property has a private paved driveway with parking for 3 vehicles. Manicured and mostly private backyard with back cedar hedge (owned) and no rear neighbours. Stone patio of 16' X 16' which includes a 12' X 12' gazebo with screen curtains. Beautiful, elevated sun deck made of Trex Decking boards and includes an electric / manual awning over the patio door. Garden shed 10' X 12'. Extremely well landscaped with shrubs and flower beds. This stunning Semi-Detached is located on a cul-de-sac which has low traffic flow and quiet neighbourhood. Close to all amenities and easy access to major highways. This property is truly a TURNKEY!!! PSSST! Don't wait, Call today for a visit!! (id:43934)
Property Details
|
MLS® Number
|
X12122784 |
|
Property Type
|
Single Family |
|
Community Name
|
612 - Hawkesbury |
|
Amenities Near By
|
Hospital, Marina, Schools |
|
Community Features
|
Community Centre |
|
Features
|
Cul-de-sac, Gazebo |
|
Parking Space Total
|
3 |
|
Structure
|
Patio(s), Deck, Shed |
Building
|
Bathroom Total
|
2 |
|
Bedrooms Above Ground
|
2 |
|
Bedrooms Total
|
2 |
|
Appliances
|
Water Heater, Water Meter, Blinds, Dishwasher, Microwave |
|
Basement Development
|
Finished |
|
Basement Type
|
Full (finished) |
|
Construction Status
|
Insulation Upgraded |
|
Construction Style Attachment
|
Semi-detached |
|
Cooling Type
|
Central Air Conditioning, Air Exchanger |
|
Exterior Finish
|
Brick, Vinyl Siding |
|
Fire Protection
|
Smoke Detectors |
|
Flooring Type
|
Hardwood, Ceramic, Laminate |
|
Foundation Type
|
Poured Concrete |
|
Half Bath Total
|
1 |
|
Heating Fuel
|
Natural Gas |
|
Heating Type
|
Forced Air |
|
Stories Total
|
2 |
|
Size Interior
|
1,100 - 1,500 Ft2 |
|
Type
|
House |
|
Utility Water
|
Municipal Water |
Parking
Land
|
Acreage
|
No |
|
Land Amenities
|
Hospital, Marina, Schools |
|
Landscape Features
|
Landscaped |
|
Sewer
|
Sanitary Sewer |
|
Size Depth
|
100 Ft ,6 In |
|
Size Frontage
|
29 Ft ,9 In |
|
Size Irregular
|
29.8 X 100.5 Ft |
|
Size Total Text
|
29.8 X 100.5 Ft |
Rooms
| Level |
Type |
Length |
Width |
Dimensions |
|
Second Level |
Primary Bedroom |
4.11 m |
3.71 m |
4.11 m x 3.71 m |
|
Second Level |
Bedroom 2 |
3.93 m |
3 m |
3.93 m x 3 m |
|
Second Level |
Bathroom |
9.5 m |
8.9 m |
9.5 m x 8.9 m |
|
Basement |
Recreational, Games Room |
6.64 m |
4.87 m |
6.64 m x 4.87 m |
|
Basement |
Utility Room |
2.68 m |
4.87 m |
2.68 m x 4.87 m |
|
Main Level |
Living Room |
3.96 m |
4.26 m |
3.96 m x 4.26 m |
|
Main Level |
Dining Room |
0.27 m |
3.96 m |
0.27 m x 3.96 m |
|
Main Level |
Kitchen |
2.68 m |
0.36 m |
2.68 m x 0.36 m |
|
Main Level |
Bathroom |
0.2 m |
1.85 m |
0.2 m x 1.85 m |
Utilities
|
Cable
|
Available |
|
Sewer
|
Available |
https://www.realtor.ca/real-estate/28256985/510-christine-street-hawkesbury-612-hawkesbury





