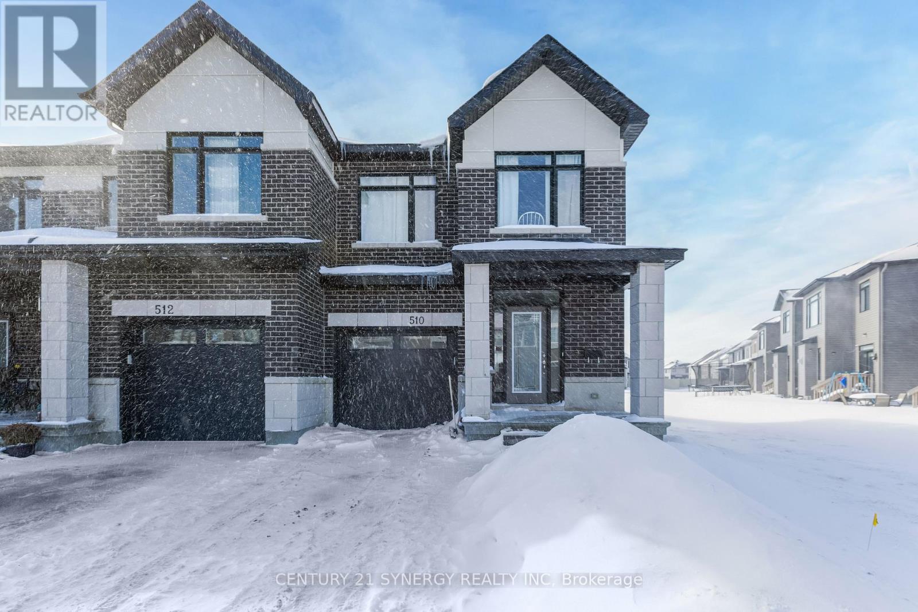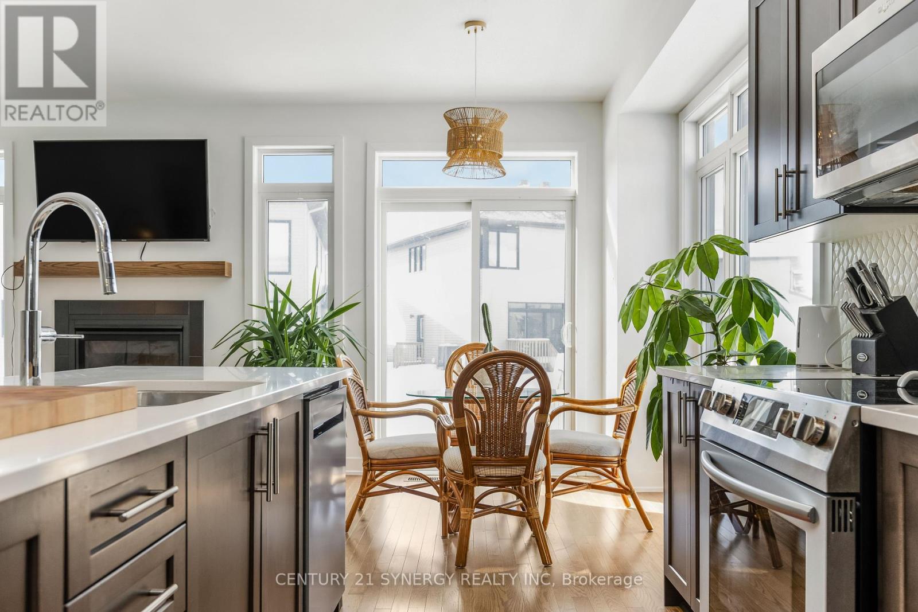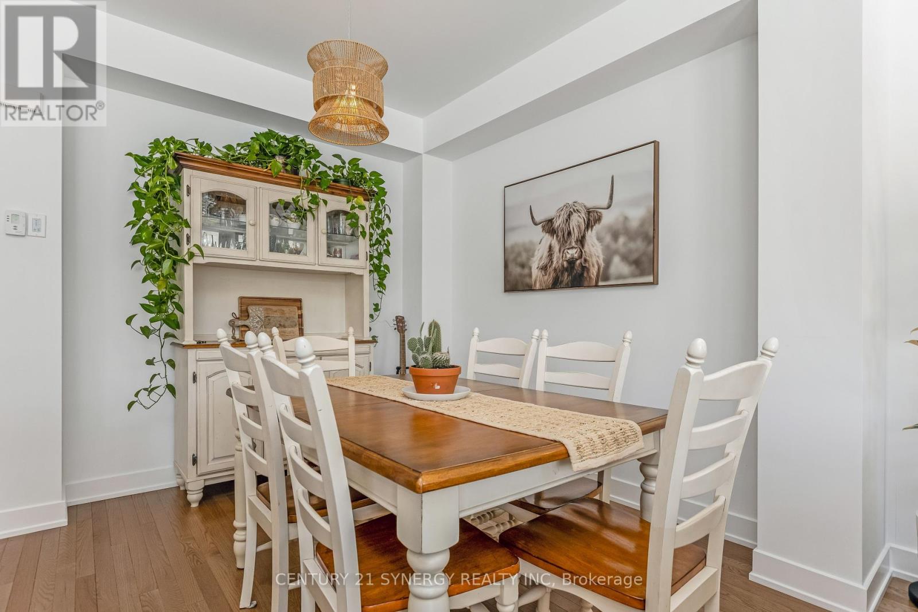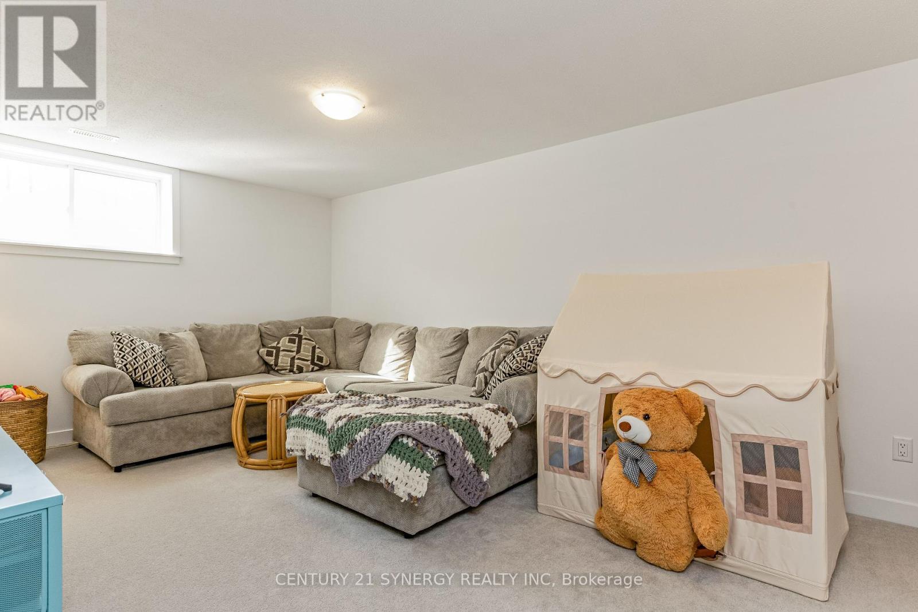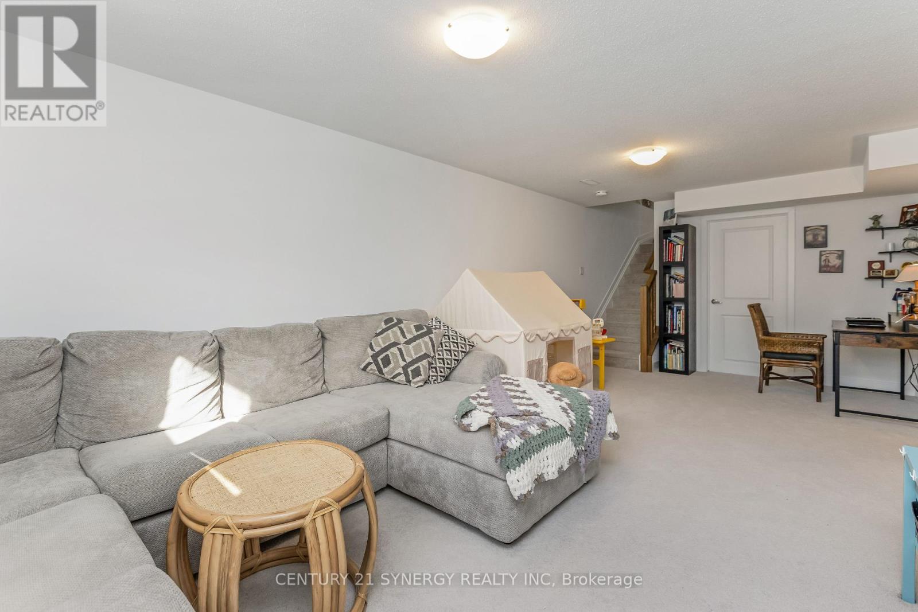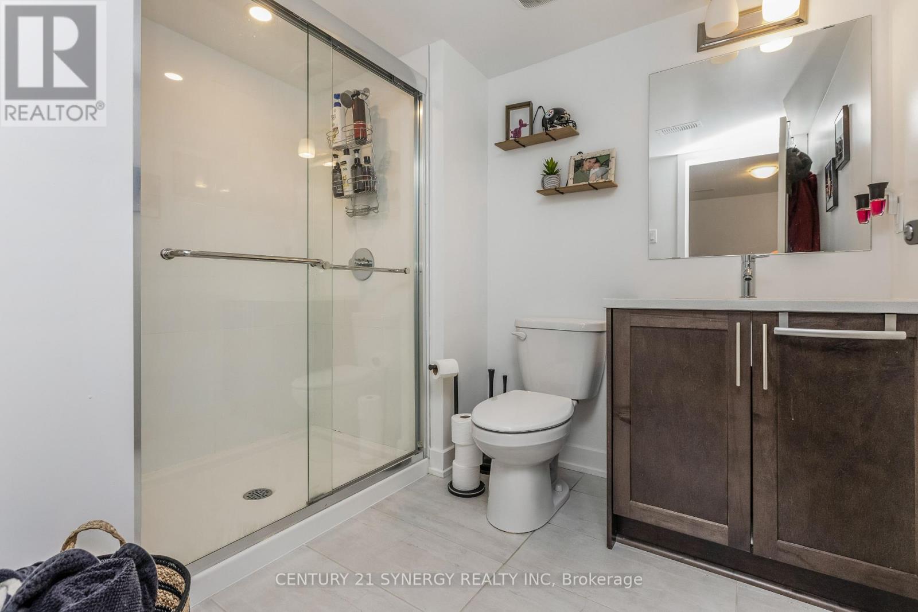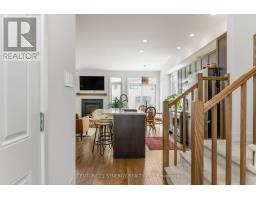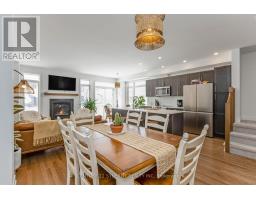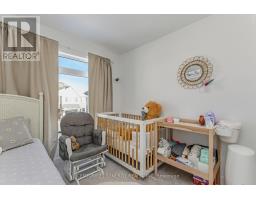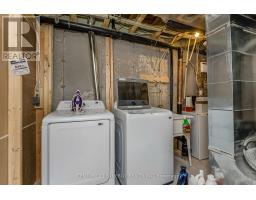3 Bedroom
4 Bathroom
1,500 - 2,000 ft2
Fireplace
Central Air Conditioning, Ventilation System
Forced Air
$679,000
Welcome to 510 Cardamom Terrace Modern Living in Stittsville!This 2022-built Claridge Whitney model townhome offers stylish, functional living in a prime Stittsville location. The open-concept main floor features hardwood flooring, a bright living and dining area, and large windows for plenty of natural light. The gourmet kitchen boasts quartz countertops, stainless steel appliances, a large island, and ample storage, perfect for entertaining.Upstairs, the primary suite includes a walk-in closet and a sleek ensuite bathroom. Two additional spacious bedrooms and a full bath complete the second floor.The fully finished basement adds flexible space for a family room, office, or gym, plus a full 3-piece bathroom for added convenience.Additional features include an attached garage, private backyard, and close proximity to schools, parks, shopping, and transit. Some photos virtually staged.Dont miss this stunning move-in-ready home! (id:43934)
Property Details
|
MLS® Number
|
X11983141 |
|
Property Type
|
Single Family |
|
Community Name
|
8203 - Stittsville (South) |
|
Parking Space Total
|
2 |
Building
|
Bathroom Total
|
4 |
|
Bedrooms Above Ground
|
3 |
|
Bedrooms Total
|
3 |
|
Amenities
|
Fireplace(s) |
|
Appliances
|
Water Heater, Dishwasher, Dryer, Microwave, Refrigerator, Stove, Washer |
|
Basement Development
|
Finished |
|
Basement Type
|
N/a (finished) |
|
Construction Style Attachment
|
Attached |
|
Cooling Type
|
Central Air Conditioning, Ventilation System |
|
Exterior Finish
|
Brick, Vinyl Siding |
|
Fireplace Present
|
Yes |
|
Fireplace Total
|
1 |
|
Foundation Type
|
Poured Concrete |
|
Half Bath Total
|
1 |
|
Heating Fuel
|
Natural Gas |
|
Heating Type
|
Forced Air |
|
Stories Total
|
2 |
|
Size Interior
|
1,500 - 2,000 Ft2 |
|
Type
|
Row / Townhouse |
|
Utility Water
|
Municipal Water |
Parking
Land
|
Acreage
|
No |
|
Sewer
|
Sanitary Sewer |
|
Size Depth
|
98 Ft |
|
Size Frontage
|
21 Ft ,1 In |
|
Size Irregular
|
21.1 X 98 Ft |
|
Size Total Text
|
21.1 X 98 Ft |
Rooms
| Level |
Type |
Length |
Width |
Dimensions |
|
Second Level |
Primary Bedroom |
4.01 m |
3.98 m |
4.01 m x 3.98 m |
|
Second Level |
Bedroom 2 |
3.09 m |
2.87 m |
3.09 m x 2.87 m |
|
Second Level |
Bedroom 3 |
3.94 m |
2.94 m |
3.94 m x 2.94 m |
|
Second Level |
Bathroom |
2.94 m |
1.82 m |
2.94 m x 1.82 m |
|
Second Level |
Bathroom |
2.43 m |
1.82 m |
2.43 m x 1.82 m |
|
Basement |
Bathroom |
2.43 m |
1.82 m |
2.43 m x 1.82 m |
|
Basement |
Recreational, Games Room |
7.03 m |
3.42 m |
7.03 m x 3.42 m |
|
Ground Level |
Dining Room |
3.22 m |
3.12 m |
3.22 m x 3.12 m |
|
Ground Level |
Bathroom |
2.43 m |
1.06 m |
2.43 m x 1.06 m |
|
Ground Level |
Living Room |
4.29 m |
3.22 m |
4.29 m x 3.22 m |
|
Ground Level |
Kitchen |
3.6 m |
2.69 m |
3.6 m x 2.69 m |
|
Ground Level |
Eating Area |
2.69 m |
2.56 m |
2.69 m x 2.56 m |
https://www.realtor.ca/real-estate/27940302/510-cardamon-terrace-ottawa-8203-stittsville-south

