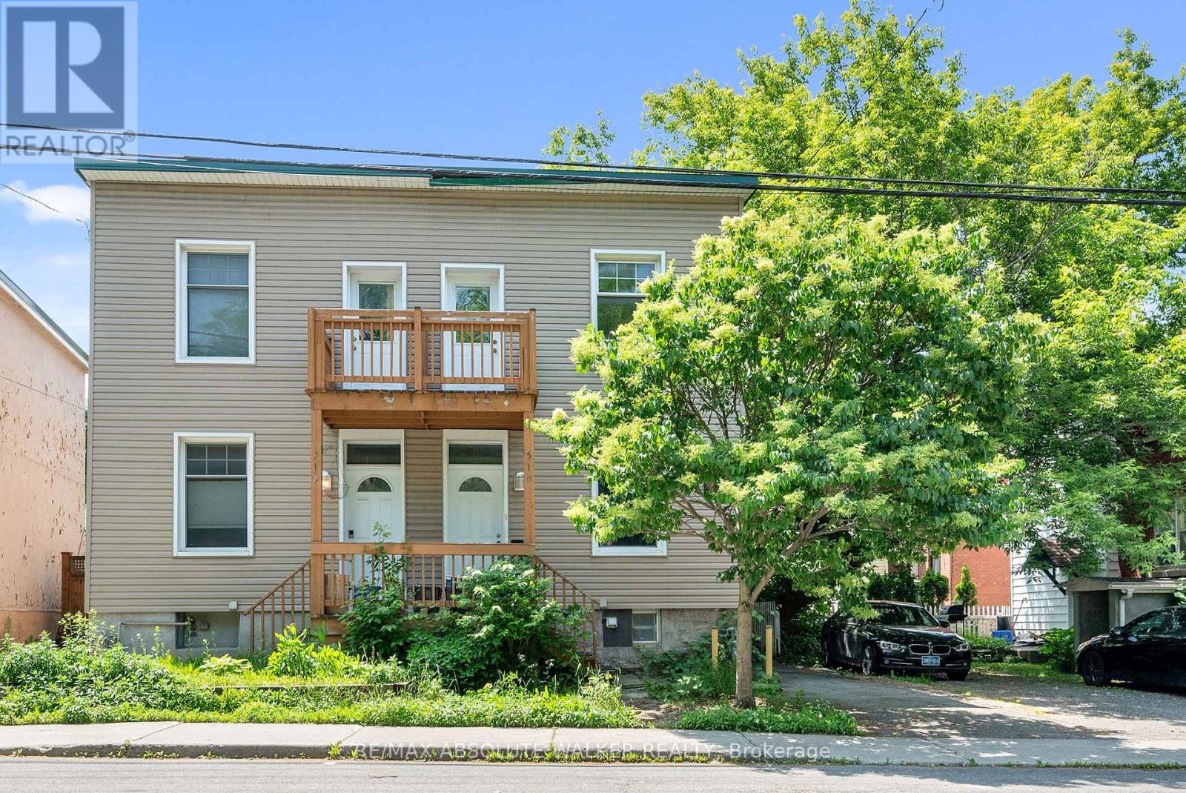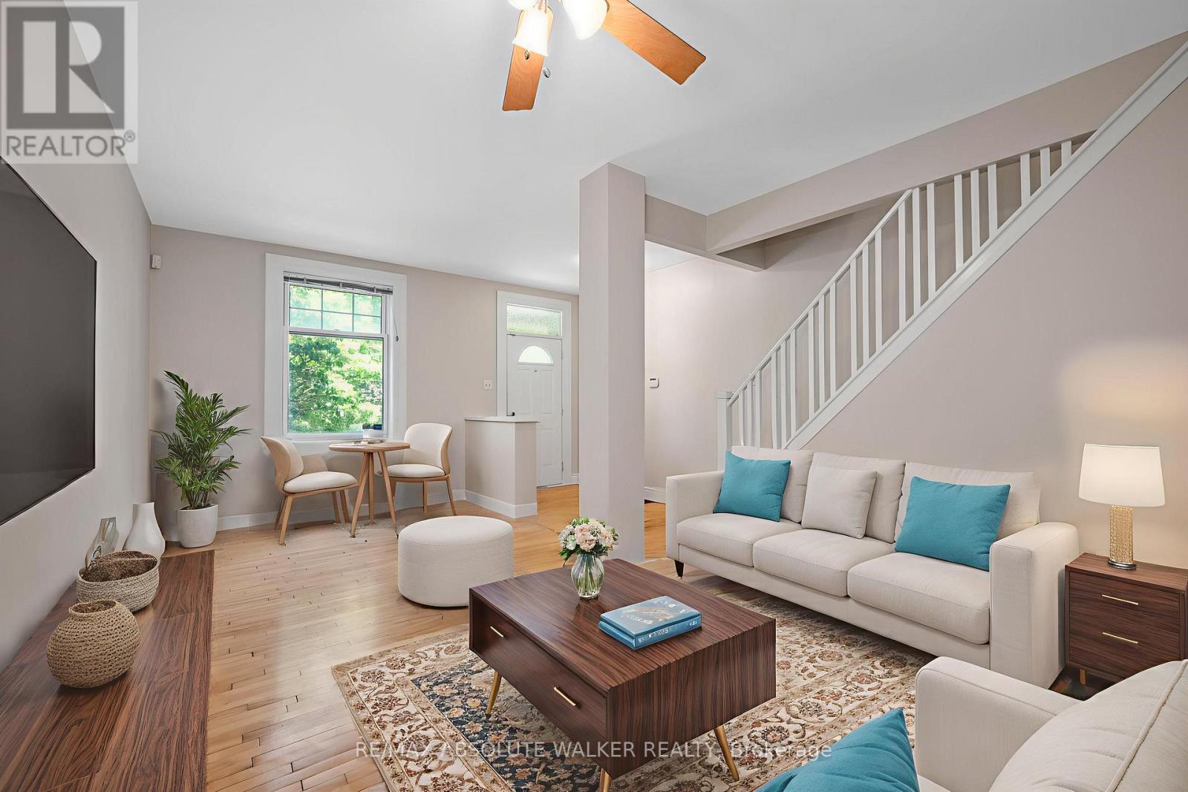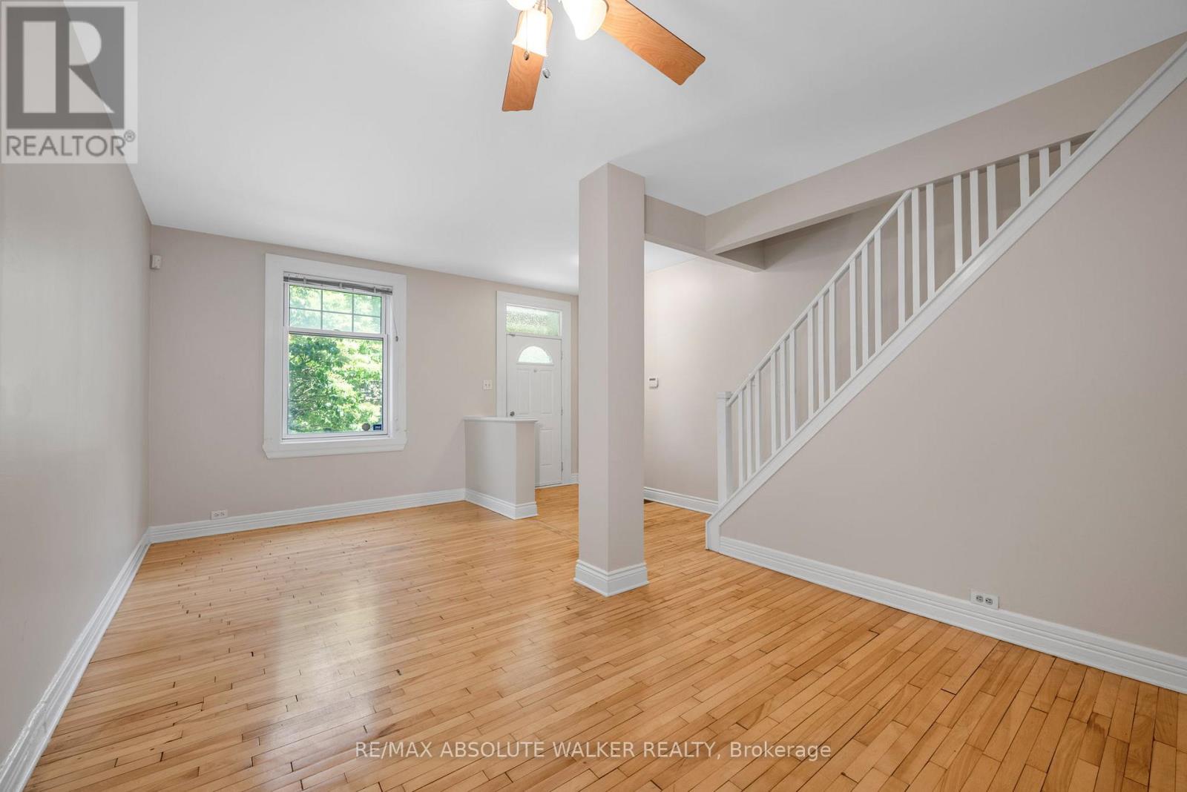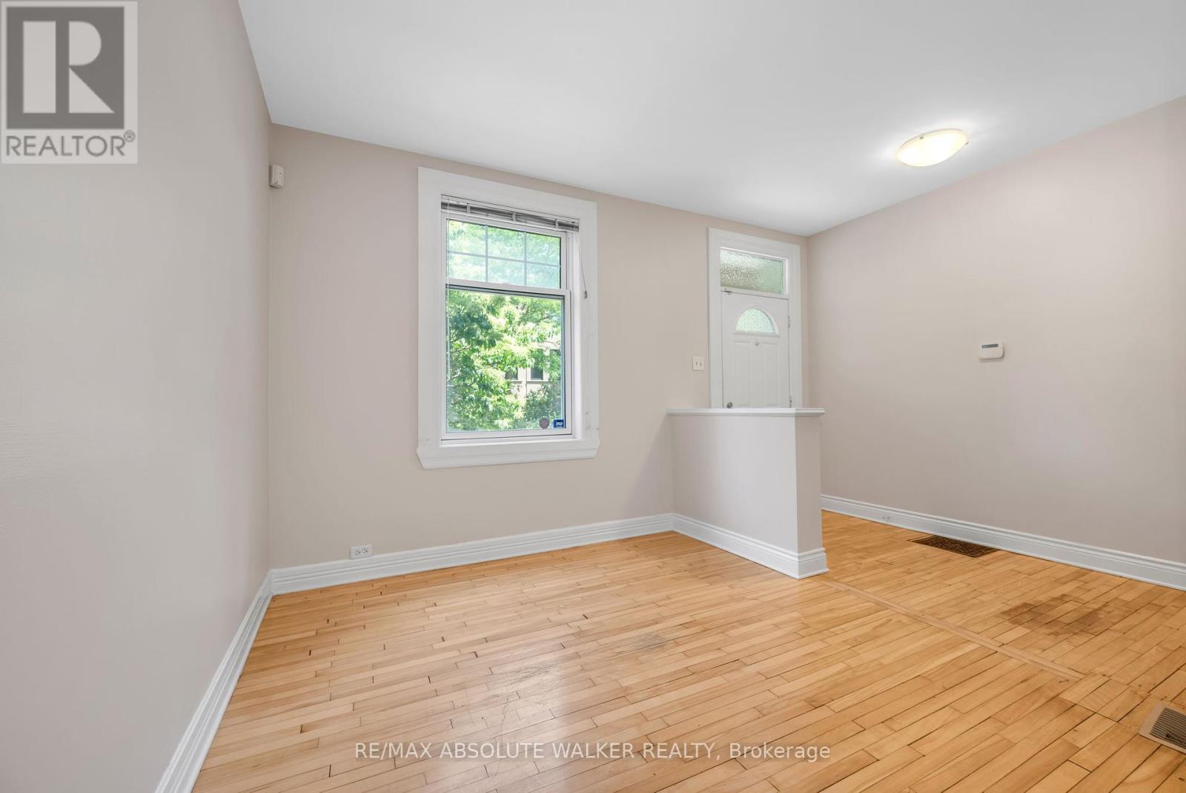3 Bedroom
2 Bathroom
1,100 - 1,500 ft2
Forced Air
$550,000
Welcome to this 3-bedroom, 2-bathroom semi-detached home in the heart of the sought-after Glebe Annex. Offering a blend of character and functionality, this home features a spacious open concept living and dining area with warm hardwood floors, ideal for both entertaining and everyday living. The kitchen is thoughtfully designed for efficiency, and a bonus main-floor family room or office provides valuable flexibility for modern lifestyles. Upstairs, you'll find three bedrooms and a full bathroom, offering plenty of space. Enjoy the unbeatable location just a short stroll to Dows Lake, the Canal, the Glebe, and Little Italy. Close to Carleton University, with quick access to the highway for easy commuting. Don't miss this opportunity to live in one of Ottawa's most vibrant and connected neighbourhoods! Some photos virtually staged. (id:43934)
Property Details
|
MLS® Number
|
X12228461 |
|
Property Type
|
Single Family |
|
Community Name
|
4502 - West Centre Town |
|
Amenities Near By
|
Public Transit |
|
Features
|
Irregular Lot Size |
|
Parking Space Total
|
2 |
Building
|
Bathroom Total
|
2 |
|
Bedrooms Above Ground
|
3 |
|
Bedrooms Total
|
3 |
|
Appliances
|
Dryer, Hood Fan, Stove, Washer, Refrigerator |
|
Basement Development
|
Unfinished |
|
Basement Type
|
Full (unfinished) |
|
Construction Style Attachment
|
Semi-detached |
|
Exterior Finish
|
Vinyl Siding |
|
Foundation Type
|
Stone |
|
Half Bath Total
|
1 |
|
Heating Fuel
|
Natural Gas |
|
Heating Type
|
Forced Air |
|
Stories Total
|
2 |
|
Size Interior
|
1,100 - 1,500 Ft2 |
|
Type
|
House |
|
Utility Water
|
Municipal Water |
Parking
Land
|
Acreage
|
No |
|
Land Amenities
|
Public Transit |
|
Sewer
|
Sanitary Sewer |
|
Size Depth
|
50 Ft ,10 In |
|
Size Frontage
|
27 Ft ,3 In |
|
Size Irregular
|
27.3 X 50.9 Ft |
|
Size Total Text
|
27.3 X 50.9 Ft |
Rooms
| Level |
Type |
Length |
Width |
Dimensions |
|
Second Level |
Primary Bedroom |
4.47 m |
2.81 m |
4.47 m x 2.81 m |
|
Second Level |
Bedroom |
2.89 m |
2.46 m |
2.89 m x 2.46 m |
|
Second Level |
Bedroom |
2.87 m |
2.74 m |
2.87 m x 2.74 m |
|
Main Level |
Foyer |
2.76 m |
1.39 m |
2.76 m x 1.39 m |
|
Main Level |
Living Room |
2.87 m |
2.79 m |
2.87 m x 2.79 m |
|
Main Level |
Dining Room |
3.58 m |
2.81 m |
3.58 m x 2.81 m |
|
Main Level |
Family Room |
3.5 m |
2.87 m |
3.5 m x 2.87 m |
|
Main Level |
Kitchen |
4.41 m |
2.87 m |
4.41 m x 2.87 m |
https://www.realtor.ca/real-estate/28484840/510-cambridge-street-s-ottawa-4502-west-centre-town

























































