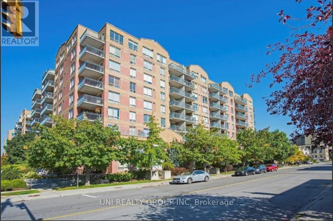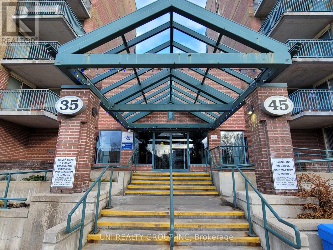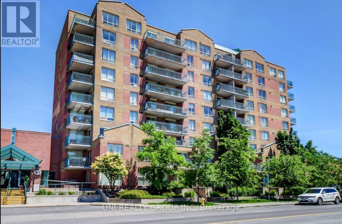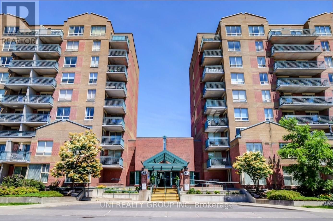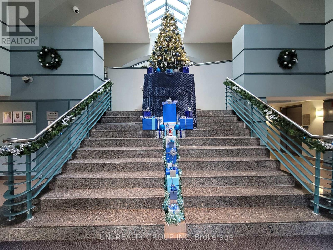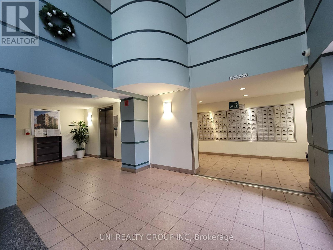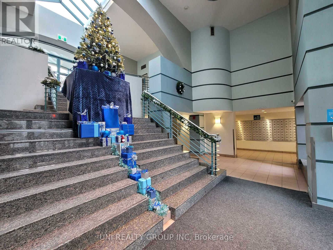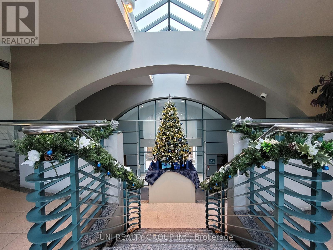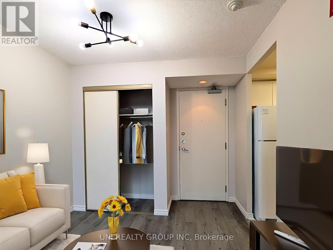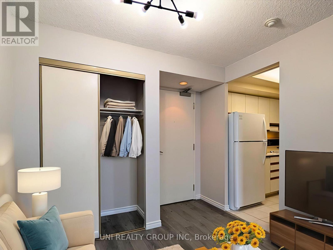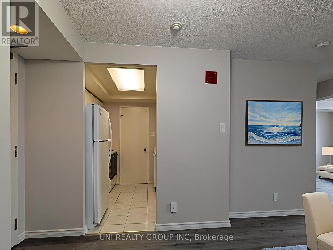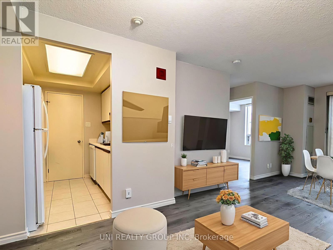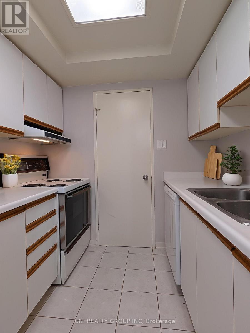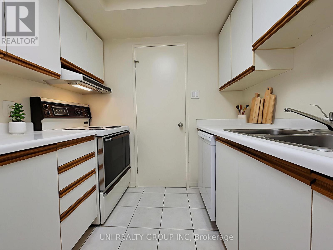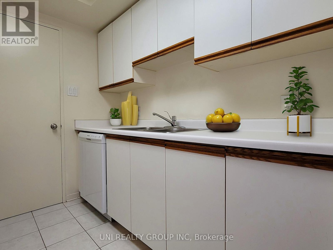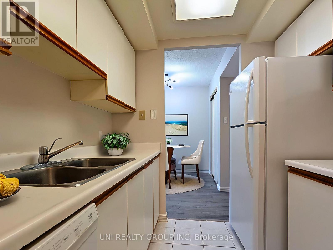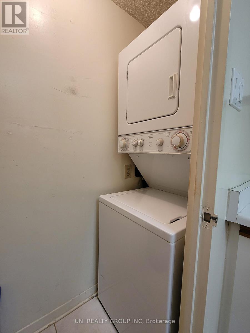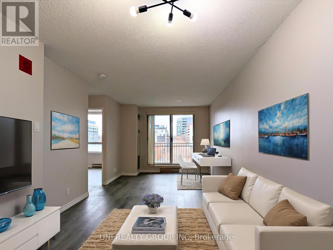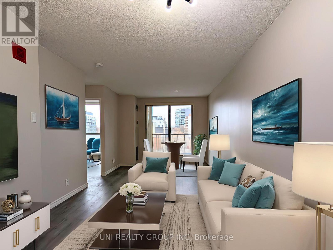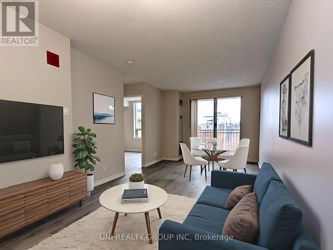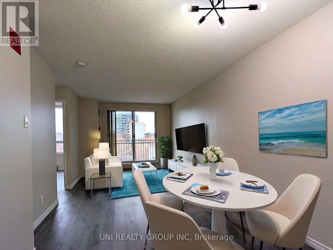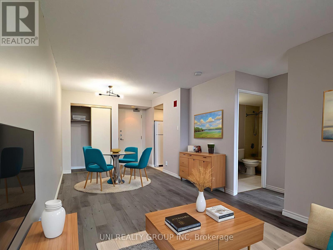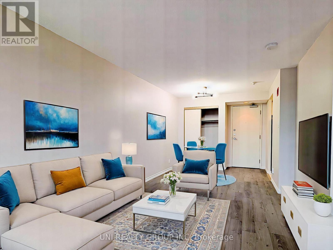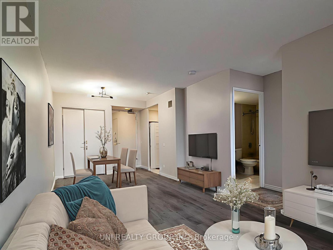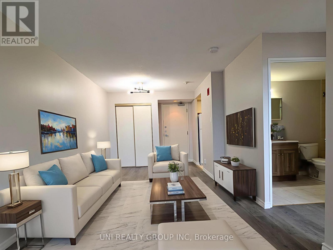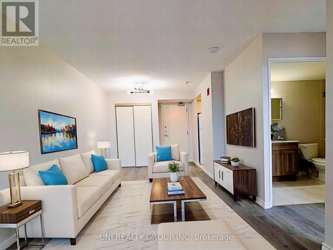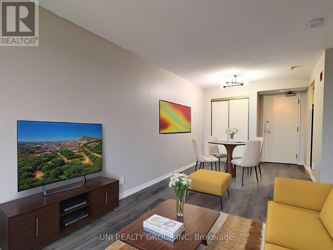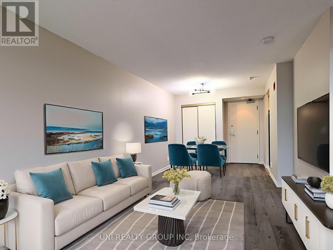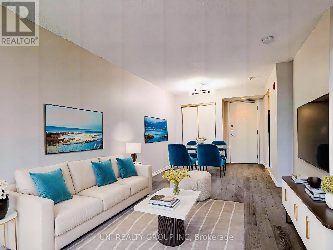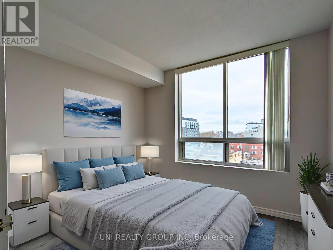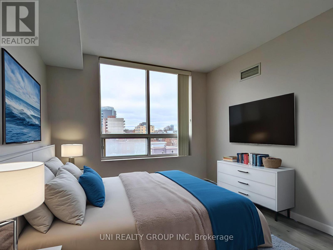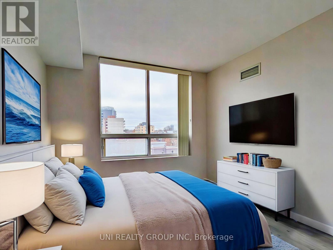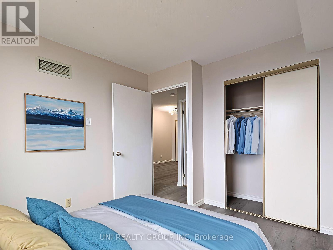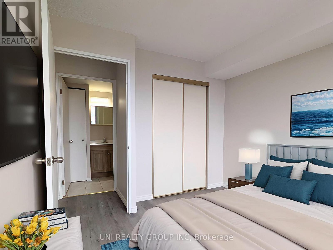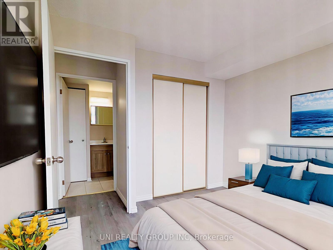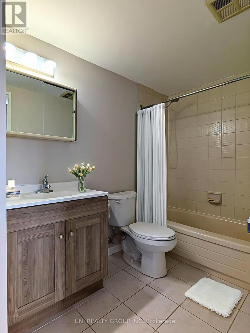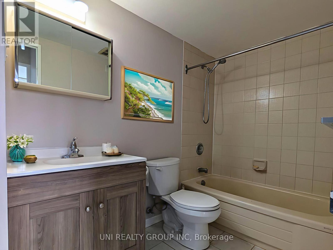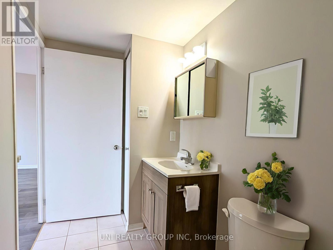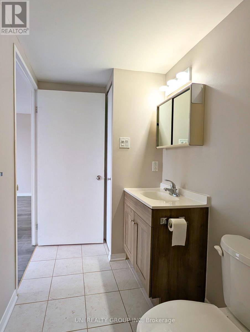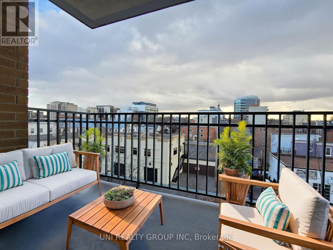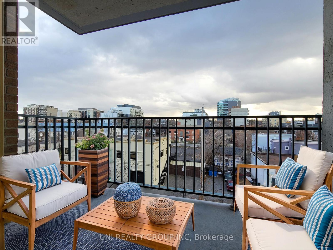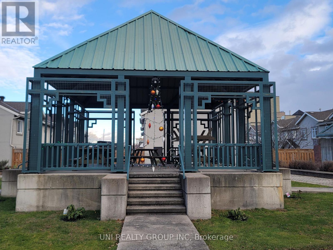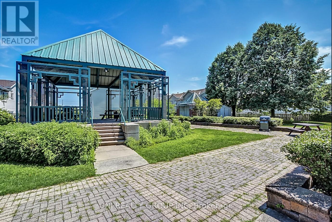510 - 45 Holland Avenue Ottawa, Ontario K1Y 4S3
$369,000Maintenance, Insurance
$540 Monthly
Maintenance, Insurance
$540 MonthlyLocation, location, location! Welcome to this fully renovated, bright, and cozy 1 bed, 1 bath condo with 1 parking space, 1 balcony, and 1 locker, ideally situated in the heart of Westboro one of Ottawa's most sought after neighbourhoods. This stylish unit features brand new flooring and fresh paint throughout, offering an inviting open concept layout perfect for professionals, first-time buyers, or anyone seeking a vibrant urban lifestyle. The well designed bedroom provides comfort and abundant natural light, while the clean, functional bathroom showcases quality fixtures. Enjoy your morning coffee or unwind in the evening on the private balcony. Additional conveniences include in-suite laundry with a stacked washer/dryer and a dedicated parking space for hassle-free living. Just steps away, you'll find trendy cafés, restaurants, parks, public transit, and scenic walking paths along the Ottawa River, plus all the shops and amenities of Richmond Road. Locker #75 and parking spot #2-115 are included. Some photos are virtually staged. Condo fees cover heating, A/C, water, and electricity. Status certificate available upon request. Some images are virtually staged. 24-hour irrevocable required on all offers. (id:43934)
Property Details
| MLS® Number | X12559786 |
| Property Type | Single Family |
| Community Name | 4302 - Ottawa West |
| Amenities Near By | Public Transit, Park |
| Community Features | Pets Allowed With Restrictions |
| Features | Balcony |
| Parking Space Total | 1 |
Building
| Bathroom Total | 1 |
| Bedrooms Above Ground | 1 |
| Bedrooms Total | 1 |
| Amenities | Storage - Locker |
| Appliances | Dryer, Hood Fan, Stove, Washer, Refrigerator |
| Basement Type | None |
| Cooling Type | Central Air Conditioning |
| Exterior Finish | Brick |
| Foundation Type | Concrete |
| Heating Fuel | Natural Gas |
| Heating Type | Forced Air |
| Size Interior | 500 - 599 Ft2 |
| Type | Apartment |
Parking
| Underground | |
| No Garage |
Land
| Acreage | No |
| Land Amenities | Public Transit, Park |
| Zoning Description | Residential |
Rooms
| Level | Type | Length | Width | Dimensions |
|---|---|---|---|---|
| Main Level | Foyer | 1.8 m | 1.04 m | 1.8 m x 1.04 m |
| Main Level | Kitchen | 2.43 m | 2.43 m | 2.43 m x 2.43 m |
| Main Level | Dining Room | 2.79 m | 2.36 m | 2.79 m x 2.36 m |
| Main Level | Living Room | 3.02 m | 3.78 m | 3.02 m x 3.78 m |
| Main Level | Primary Bedroom | 2.94 m | 3.09 m | 2.94 m x 3.09 m |
https://www.realtor.ca/real-estate/29119262/510-45-holland-avenue-ottawa-4302-ottawa-west
Contact Us
Contact us for more information

