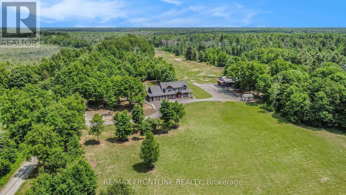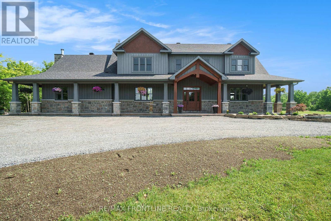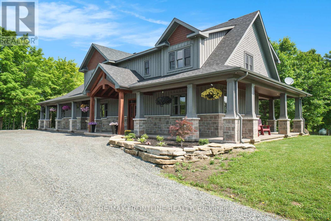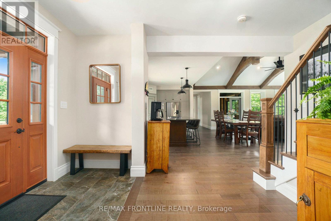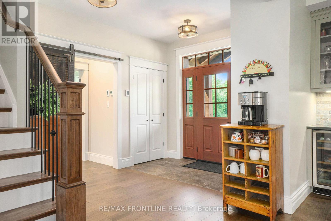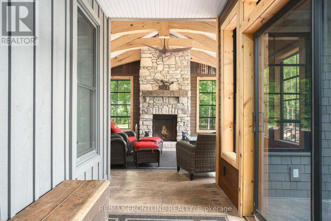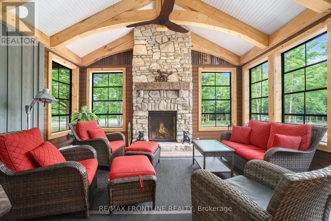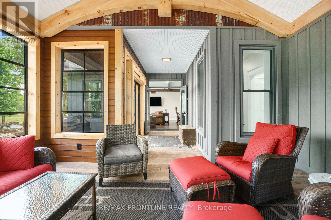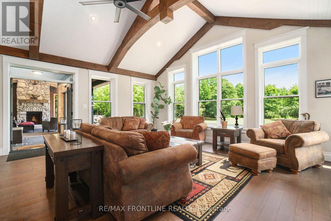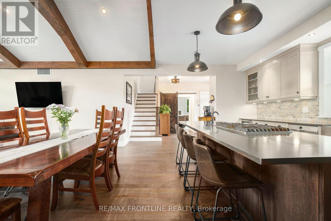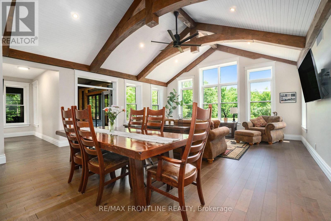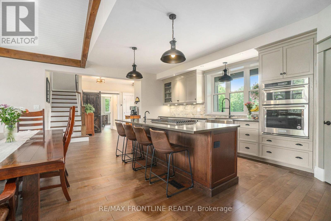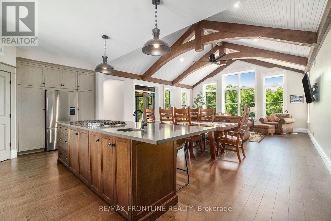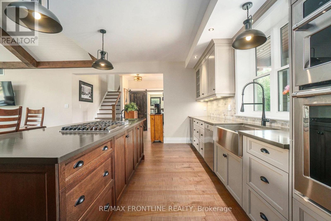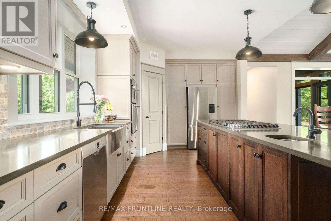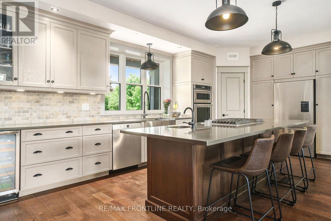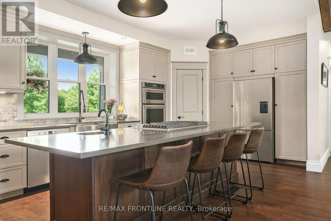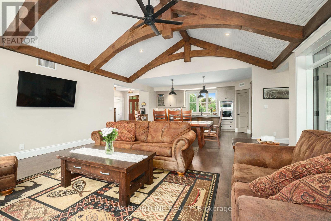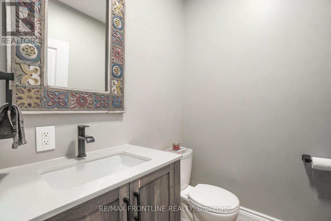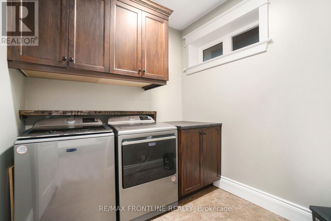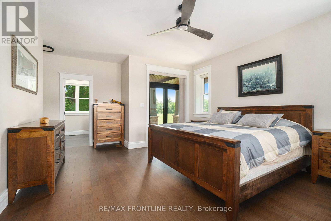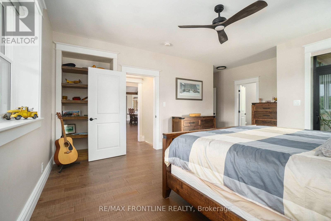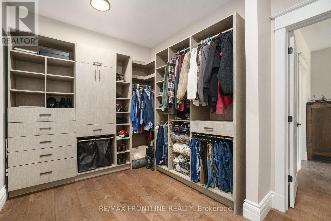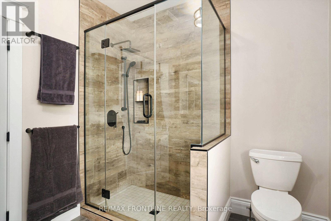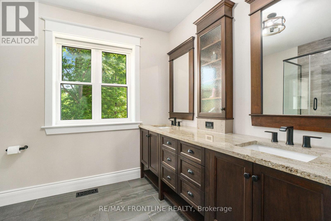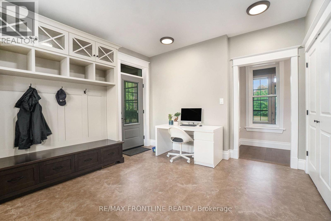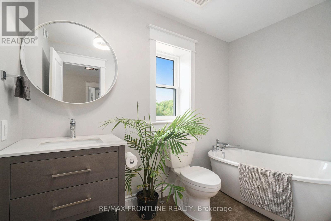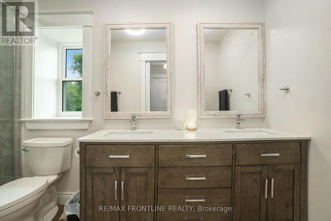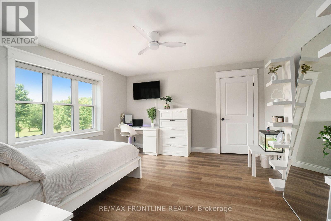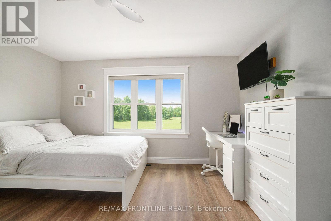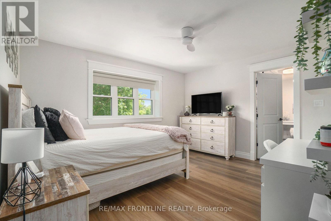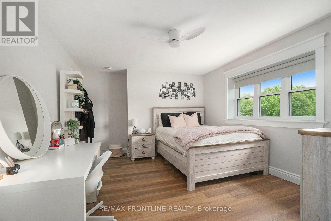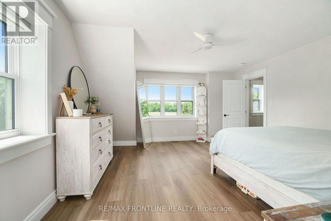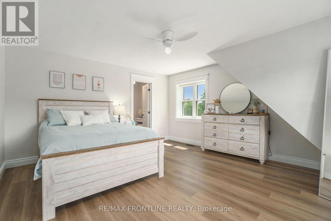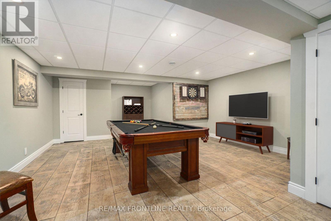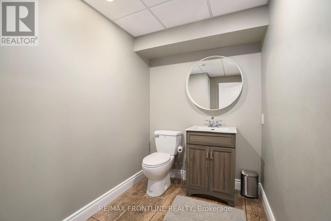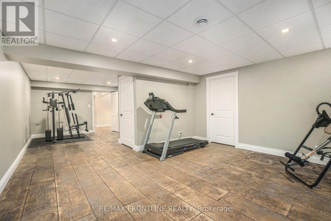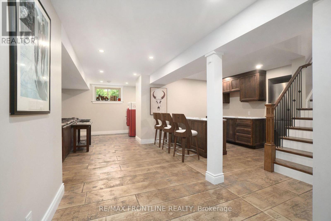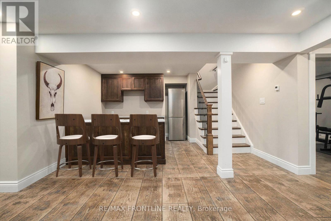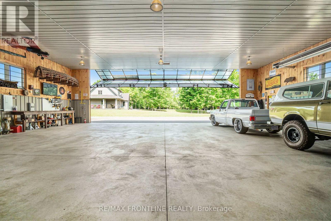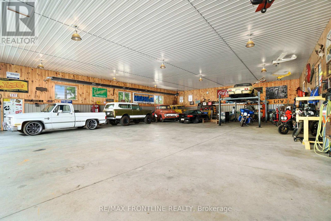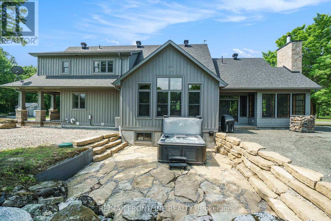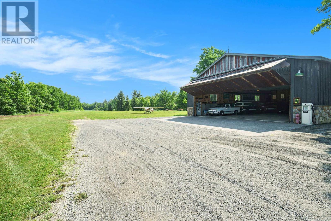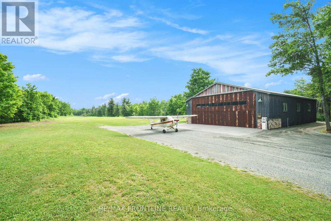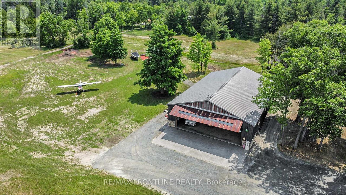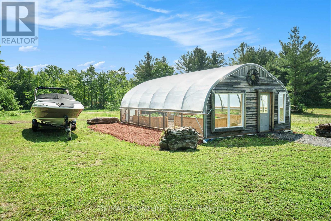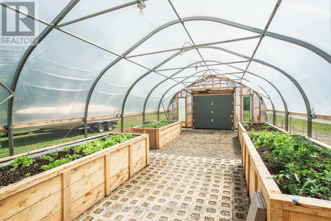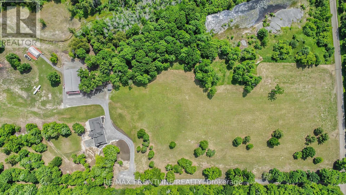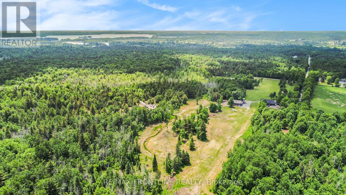4 Bedroom
5 Bathroom
3,500 - 5,000 ft2
Fireplace
Central Air Conditioning, Air Exchanger, Ventilation System
Forced Air
Acreage
Landscaped
$1,850,000
More Than a Home - Its a Lifestyle. Set on an extraordinary 170-acre estate, this one-of-a-kind property offers unmatched space, privacy & freedom. Ideal for aviators, horse enthusiasts, homesteaders, or anyone dreaming of wide-open living. Features include a grass landing strip and a heated 50' x 70' custom hangar/workshop-perfect for aircraft, toys, or operating a home-based business. The custom-built 4-bed, 5-bath home blends thoughtful design with refined luxury. At its heart is a stunning Sunspace sunroom with heated floors & a floor-to-ceiling wood-burning fireplace-offering year-round comfort & scenic views. The open-concept main floor features a spacious living area and a gourmet kitchen with stainless steel appliances and a bold 10 charcoal quartz island. The main-level primary suite includes a spa-inspired ensuite, private patio, and large walk-in closet. Upstairs, find 3 large bedrooms with walk-through closets & ensuite or main bath access. The fully finished lower level offers a large rec room, bar area, home gym & games room. Additional highlights: ICF-insulated concrete form built home-energy efficient-durable-reduced maintenance-increased property value; Heated 50x70 hangar/workshop; Grass runway for small aircraft; New greenhouse for gardening or sustainable living; Location- minutes to Perth & Smiths Falls. Whether you're looking to grow, play, or unwind, this property is your private outdoor playground. "A Paul Ferguson Construction LTD modern farmhouse timeless design, refined luxury, and endless opportunity." (id:43934)
Property Details
|
MLS® Number
|
X12219679 |
|
Property Type
|
Single Family |
|
Community Name
|
903 - Drummond/North Elmsley (North Elmsley) Twp |
|
Features
|
Wooded Area, Irregular Lot Size, Partially Cleared, Open Space, Wetlands, Lane, Lighting, Level, Sump Pump |
|
Parking Space Total
|
20 |
|
Structure
|
Porch, Plane Hangar, Greenhouse, Shed |
|
View Type
|
View |
Building
|
Bathroom Total
|
5 |
|
Bedrooms Above Ground
|
4 |
|
Bedrooms Total
|
4 |
|
Age
|
0 To 5 Years |
|
Amenities
|
Separate Electricity Meters |
|
Appliances
|
Hot Tub, Oven - Built-in, Water Heater - Tankless, Water Heater, Water Softener, Dishwasher, Dryer, Washer, Wine Fridge, Refrigerator |
|
Basement Development
|
Finished |
|
Basement Type
|
N/a (finished) |
|
Construction Style Attachment
|
Detached |
|
Cooling Type
|
Central Air Conditioning, Air Exchanger, Ventilation System |
|
Exterior Finish
|
Wood, Stone |
|
Fire Protection
|
Smoke Detectors |
|
Fireplace Present
|
Yes |
|
Fireplace Total
|
1 |
|
Fireplace Type
|
Woodstove |
|
Foundation Type
|
Insulated Concrete Forms |
|
Half Bath Total
|
2 |
|
Heating Fuel
|
Propane |
|
Heating Type
|
Forced Air |
|
Stories Total
|
2 |
|
Size Interior
|
3,500 - 5,000 Ft2 |
|
Type
|
House |
|
Utility Water
|
Drilled Well |
Parking
|
Detached Garage
|
|
|
Garage
|
|
|
Shared
|
|
Land
|
Acreage
|
Yes |
|
Landscape Features
|
Landscaped |
|
Sewer
|
Septic System |
|
Size Frontage
|
681 Ft ,4 In |
|
Size Irregular
|
681.4 Ft |
|
Size Total Text
|
681.4 Ft|100+ Acres |
Rooms
| Level |
Type |
Length |
Width |
Dimensions |
|
Second Level |
Foyer |
5.18 m |
2.74 m |
5.18 m x 2.74 m |
|
Second Level |
Bedroom 2 |
4.46 m |
3.28 m |
4.46 m x 3.28 m |
|
Second Level |
Bathroom |
3.66 m |
1.67 m |
3.66 m x 1.67 m |
|
Second Level |
Bedroom 3 |
4.11 m |
5.06 m |
4.11 m x 5.06 m |
|
Second Level |
Bedroom 4 |
4.1 m |
3.71 m |
4.1 m x 3.71 m |
|
Second Level |
Bathroom |
2.89 m |
1.7 m |
2.89 m x 1.7 m |
|
Basement |
Foyer |
3.06 m |
2.97 m |
3.06 m x 2.97 m |
|
Basement |
Recreational, Games Room |
6.2 m |
5.24 m |
6.2 m x 5.24 m |
|
Basement |
Other |
3.53 m |
3.28 m |
3.53 m x 3.28 m |
|
Basement |
Other |
3.94 m |
2.24 m |
3.94 m x 2.24 m |
|
Basement |
Games Room |
9.12 m |
4.99 m |
9.12 m x 4.99 m |
|
Basement |
Exercise Room |
8.27 m |
4.55 m |
8.27 m x 4.55 m |
|
Basement |
Utility Room |
3.25 m |
3.27 m |
3.25 m x 3.27 m |
|
Basement |
Bathroom |
2.92 m |
1.58 m |
2.92 m x 1.58 m |
|
Main Level |
Foyer |
2.8 m |
4.55 m |
2.8 m x 4.55 m |
|
Main Level |
Bathroom |
2.65 m |
2.37 m |
2.65 m x 2.37 m |
|
Main Level |
Kitchen |
6.2 m |
3.3 m |
6.2 m x 3.3 m |
|
Main Level |
Pantry |
1.32 m |
1.32 m |
1.32 m x 1.32 m |
|
Main Level |
Dining Room |
6.2 m |
2.4 m |
6.2 m x 2.4 m |
|
Main Level |
Living Room |
6.2 m |
4.19 m |
6.2 m x 4.19 m |
|
Main Level |
Sunroom |
7.17 m |
5.22 m |
7.17 m x 5.22 m |
|
Main Level |
Mud Room |
3.4 m |
3.7 m |
3.4 m x 3.7 m |
|
Main Level |
Laundry Room |
2.3 m |
2.2 m |
2.3 m x 2.2 m |
|
Main Level |
Bathroom |
1.62 m |
1.4 m |
1.62 m x 1.4 m |
|
Main Level |
Primary Bedroom |
4.1 m |
5.46 m |
4.1 m x 5.46 m |
Utilities
|
Electricity
|
Installed |
|
Electricity Connected
|
Connected |
https://www.realtor.ca/real-estate/28466338/51-stone-road-drummondnorth-elmsley-903-drummondnorth-elmsley-north-elmsley-twp

