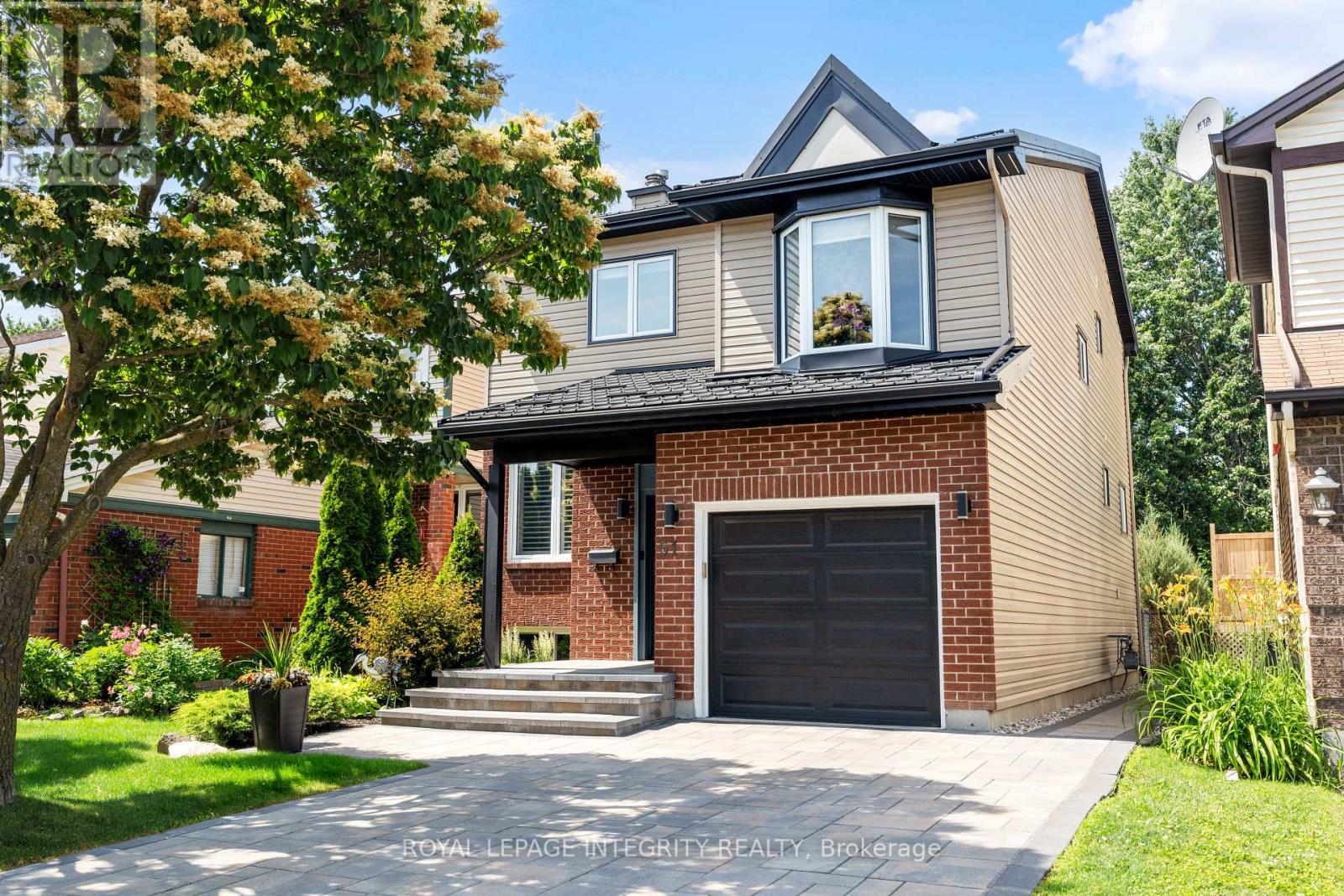51 Rosegarden Crescent Ottawa, Ontario K1T 3B1
$755,000
***OPEN HOUSE SATURDAY, JULY 5TH & SUNDAY, JULY 6TH*** Welcome to 51 Rosegarden Crescent, a beautifully upgraded and impeccably maintained home in the heart of Greenboro, Hunt Club. This move-in-ready 3-bedroom, 3-bathroom gem offers exceptional value with over $80,000 in recent improvements and a layout designed for comfort, function, and future flexibility. The main floor features gleaming hardwood floors, a bright and stylish kitchen with stainless steel appliances, open-concept living and dining spaces, a convenient powder room, and a laundry area. Upstairs, a rare second-floor family room offers the ideal space for relaxing or working from home. The top level includes plush, professionally cleaned carpeting, a fully renovated 2024 main bathroom with double vanity and built-in medicine cabinets, and a spacious primary suite with a luxury 2018 ensuite featuring a sleek stand-up shower. Step outside into your private backyard oasis, part of a $50,000+ transformation featuring an oversized 2018 composite deck, luxury gazebo, therapeutic hot tub (included), two storage sheds, and low-maintenance landscaping perfect for entertaining and relaxing year-round. Major updates provide peace of mind: steel roof, new siding (approx $10K) in 2023, owned furnace (2019), owned hot water tank (2016), insulated garage, and all windows replaced prior to 2017. The updated interlock driveway fits up to 5 vehicles, including the garage. The unfinished basement offers 8-foot ceilings and is a blank canvas for your dream rec room, in-law suite, or home gym. Nestled on a quiet crescent, this home offers walkability to parks, great schools, and community amenities. Enjoy nearby Greenboro and South Keys, close proximity to Hunt Club, the airport, shopping, dining, and public transit, including LRT at Greenboro Station. Whether you're looking for a stylish starter or your next multi-family upgrade, this turn-key Hunt Club beauty checks all the boxes. (id:43934)
Open House
This property has open houses!
2:00 pm
Ends at:4:00 pm
2:00 pm
Ends at:4:00 pm
Property Details
| MLS® Number | X12260390 |
| Property Type | Single Family |
| Community Name | 3806 - Hunt Club Park/Greenboro |
| Equipment Type | None |
| Parking Space Total | 5 |
| Rental Equipment Type | None |
| Structure | Patio(s), Deck |
Building
| Bathroom Total | 3 |
| Bedrooms Above Ground | 3 |
| Bedrooms Below Ground | 1 |
| Bedrooms Total | 4 |
| Amenities | Canopy, Fireplace(s) |
| Appliances | Hot Tub, Water Heater, Garage Door Opener Remote(s), Dishwasher, Dryer, Hood Fan, Microwave, Stove, Washer, Refrigerator |
| Basement Development | Partially Finished |
| Basement Type | N/a (partially Finished) |
| Construction Style Attachment | Detached |
| Cooling Type | Central Air Conditioning |
| Exterior Finish | Vinyl Siding, Brick |
| Fire Protection | Smoke Detectors |
| Fireplace Present | Yes |
| Foundation Type | Poured Concrete |
| Half Bath Total | 1 |
| Heating Fuel | Natural Gas |
| Heating Type | Forced Air |
| Stories Total | 2 |
| Size Interior | 1,500 - 2,000 Ft2 |
| Type | House |
| Utility Water | Municipal Water |
Parking
| Attached Garage | |
| Garage |
Land
| Acreage | No |
| Sewer | Sanitary Sewer |
| Size Depth | 111 Ft ,7 In |
| Size Frontage | 32 Ft ,9 In |
| Size Irregular | 32.8 X 111.6 Ft |
| Size Total Text | 32.8 X 111.6 Ft |
Rooms
| Level | Type | Length | Width | Dimensions |
|---|---|---|---|---|
| Second Level | Primary Bedroom | 3.51 m | 4.19 m | 3.51 m x 4.19 m |
| Second Level | Bedroom 2 | 2.62 m | 3.71 m | 2.62 m x 3.71 m |
| Second Level | Bedroom 3 | 3.02 m | 3.15 m | 3.02 m x 3.15 m |
| Second Level | Family Room | 4.75 m | 2.87 m | 4.75 m x 2.87 m |
| Main Level | Dining Room | 3.05 m | 3.18 m | 3.05 m x 3.18 m |
| Main Level | Kitchen | 3.91 m | 4.22 m | 3.91 m x 4.22 m |
| Main Level | Living Room | 4.55 m | 4.32 m | 4.55 m x 4.32 m |
Contact Us
Contact us for more information



























































































