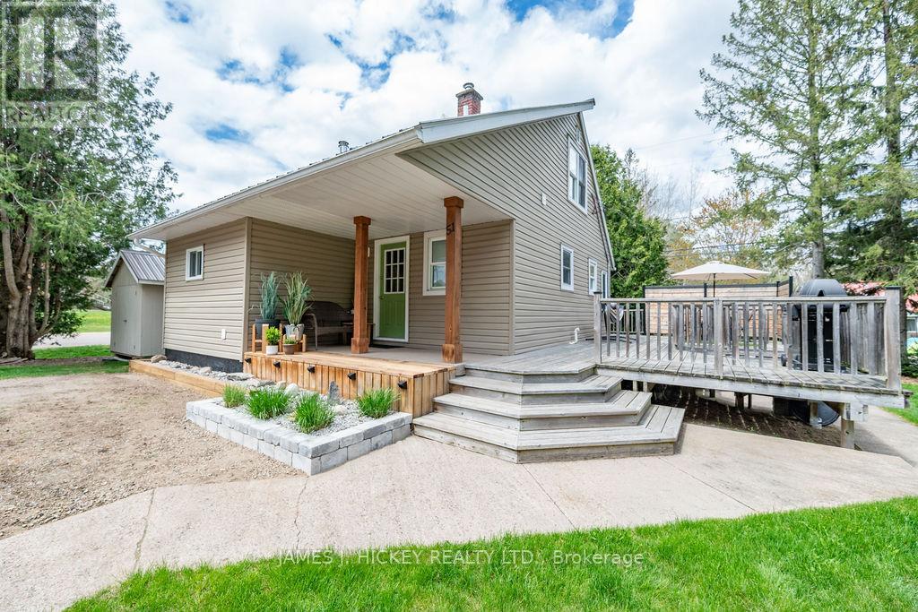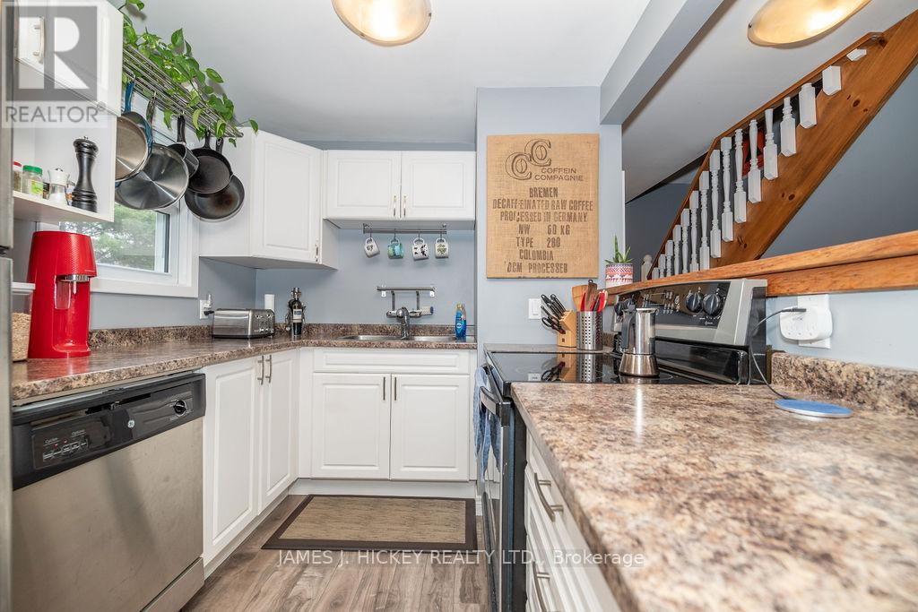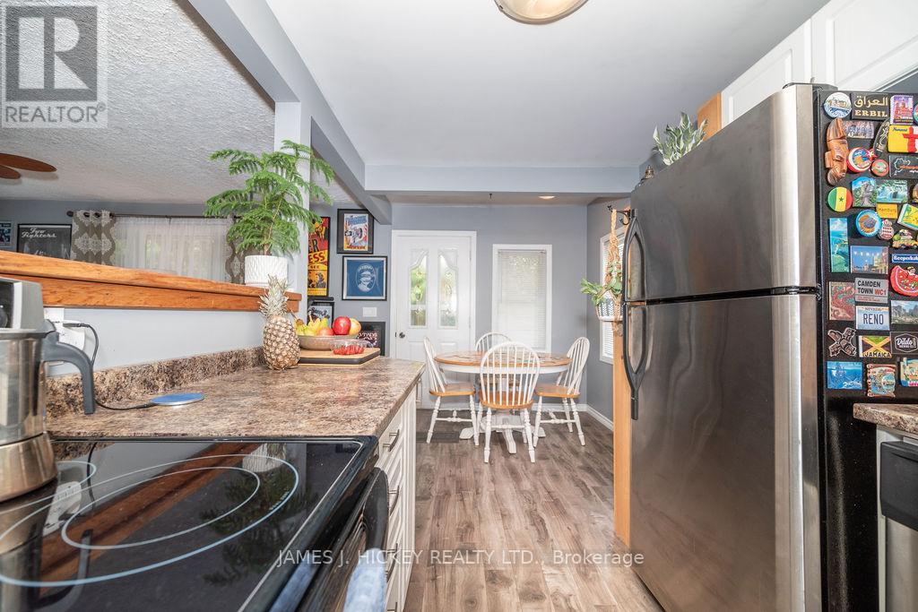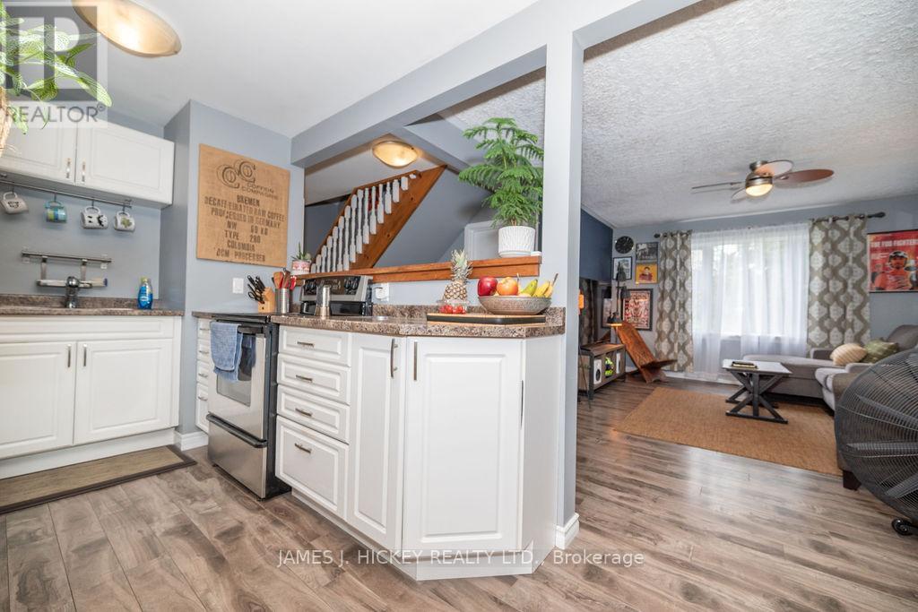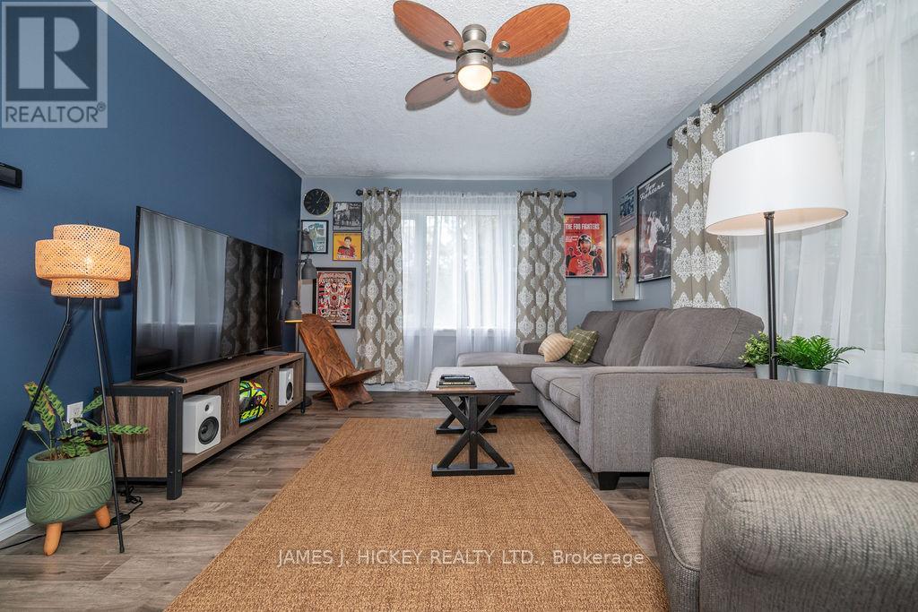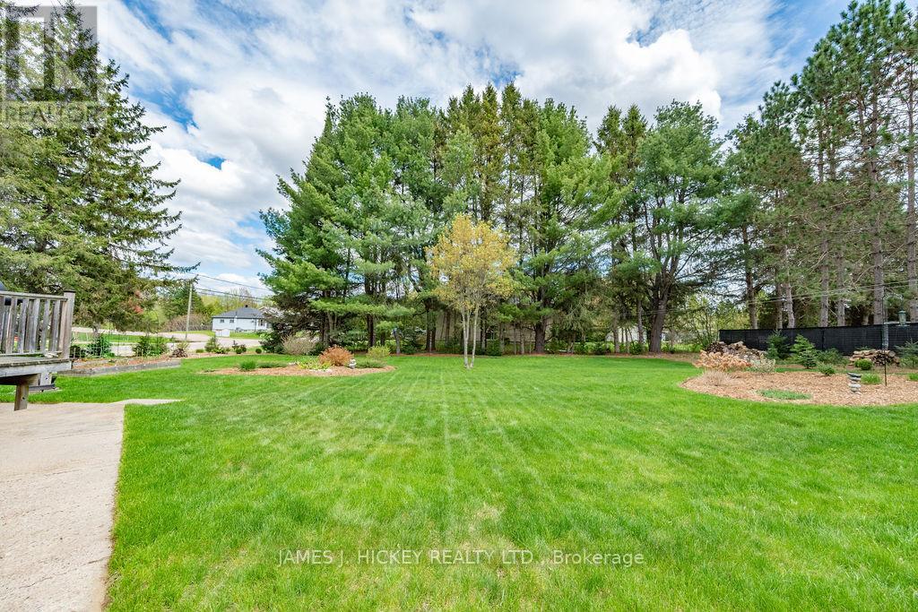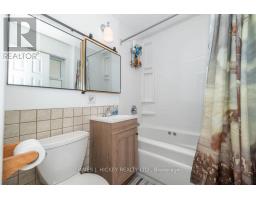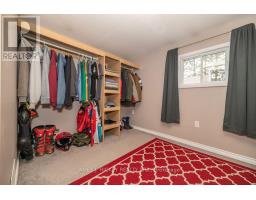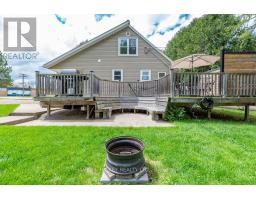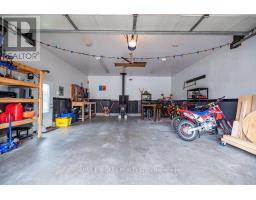3 Bedroom
1 Bathroom
700 - 1,100 ft2
Fireplace
Central Air Conditioning
Forced Air
Landscaped
$379,900
This BEAUTIFULLY maintained 3-bedroom 1.5 storey frame home is located in the heart of Chalk River, features sun-filled kitchen and eating area with patio door to an awesome wrap around deck that is excellent for the family BBQ's or just relaxing and overlooking the beautifully manicured yard. Primary main floor bedroom features a huge walk-in closet, sparkling updated 4-pc bath, 2 bedrooms on the second level with ample closet space, full basement with partially finished Rec room with air tight wood stove, laundry room and hobby/workshop room. Gas heat/central air. 25' x 25' insulated and heated garage is quality finished and all you'll need for the toys and tools plus additional storage shed. Pride of ownership is evident at every turn. Call today! 48 hour irrevocable required on all offers. (id:43934)
Property Details
|
MLS® Number
|
X12153419 |
|
Property Type
|
Single Family |
|
Community Name
|
511 - Chalk River and Laurentian Hills South |
|
Parking Space Total
|
4 |
|
Structure
|
Deck |
Building
|
Bathroom Total
|
1 |
|
Bedrooms Above Ground
|
3 |
|
Bedrooms Total
|
3 |
|
Age
|
51 To 99 Years |
|
Basement Development
|
Partially Finished |
|
Basement Type
|
N/a (partially Finished) |
|
Construction Style Attachment
|
Detached |
|
Cooling Type
|
Central Air Conditioning |
|
Exterior Finish
|
Vinyl Siding |
|
Fireplace Present
|
Yes |
|
Fireplace Type
|
Woodstove |
|
Foundation Type
|
Concrete |
|
Heating Fuel
|
Natural Gas |
|
Heating Type
|
Forced Air |
|
Stories Total
|
2 |
|
Size Interior
|
700 - 1,100 Ft2 |
|
Type
|
House |
|
Utility Water
|
Municipal Water |
Parking
Land
|
Acreage
|
No |
|
Landscape Features
|
Landscaped |
|
Sewer
|
Sanitary Sewer |
|
Size Depth
|
127 Ft ,2 In |
|
Size Frontage
|
132 Ft |
|
Size Irregular
|
132 X 127.2 Ft |
|
Size Total Text
|
132 X 127.2 Ft|under 1/2 Acre |
|
Zoning Description
|
Mc |
Rooms
| Level |
Type |
Length |
Width |
Dimensions |
|
Second Level |
Bedroom 2 |
3.96 m |
2.65 m |
3.96 m x 2.65 m |
|
Second Level |
Bedroom 3 |
3.93 m |
2.9 m |
3.93 m x 2.9 m |
|
Basement |
Recreational, Games Room |
6.86 m |
2.53 m |
6.86 m x 2.53 m |
|
Basement |
Workshop |
3.17 m |
2.74 m |
3.17 m x 2.74 m |
|
Basement |
Laundry Room |
3.11 m |
1.86 m |
3.11 m x 1.86 m |
|
Basement |
Utility Room |
2.07 m |
3.32 m |
2.07 m x 3.32 m |
|
Main Level |
Living Room |
4.84 m |
3.6 m |
4.84 m x 3.6 m |
|
Main Level |
Kitchen |
5.46 m |
2.53 m |
5.46 m x 2.53 m |
|
Main Level |
Foyer |
3.78 m |
1.92 m |
3.78 m x 1.92 m |
|
Main Level |
Primary Bedroom |
3.53 m |
2.8 m |
3.53 m x 2.8 m |
Utilities
https://www.realtor.ca/real-estate/28323401/51-main-street-laurentian-hills-511-chalk-river-and-laurentian-hills-south

