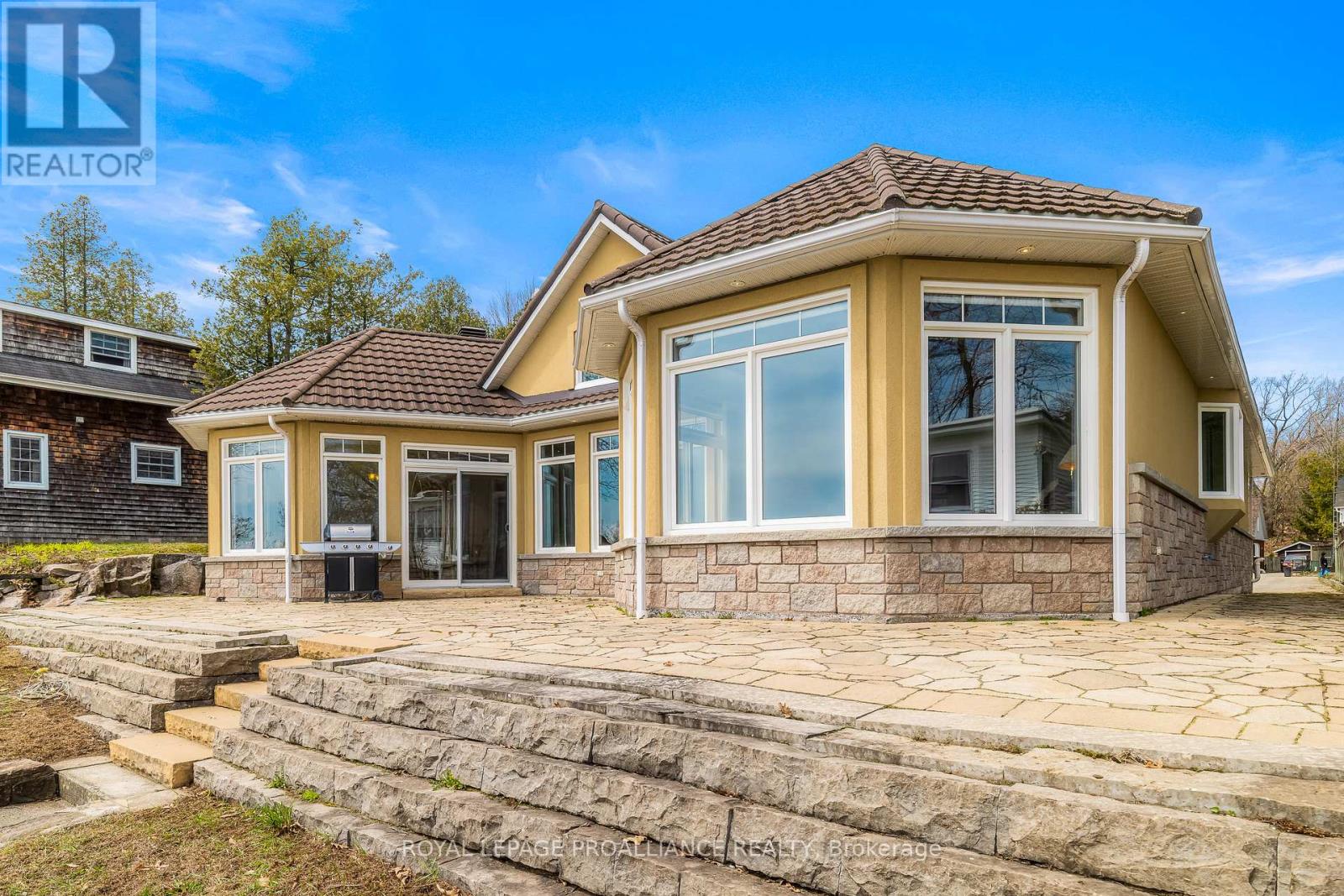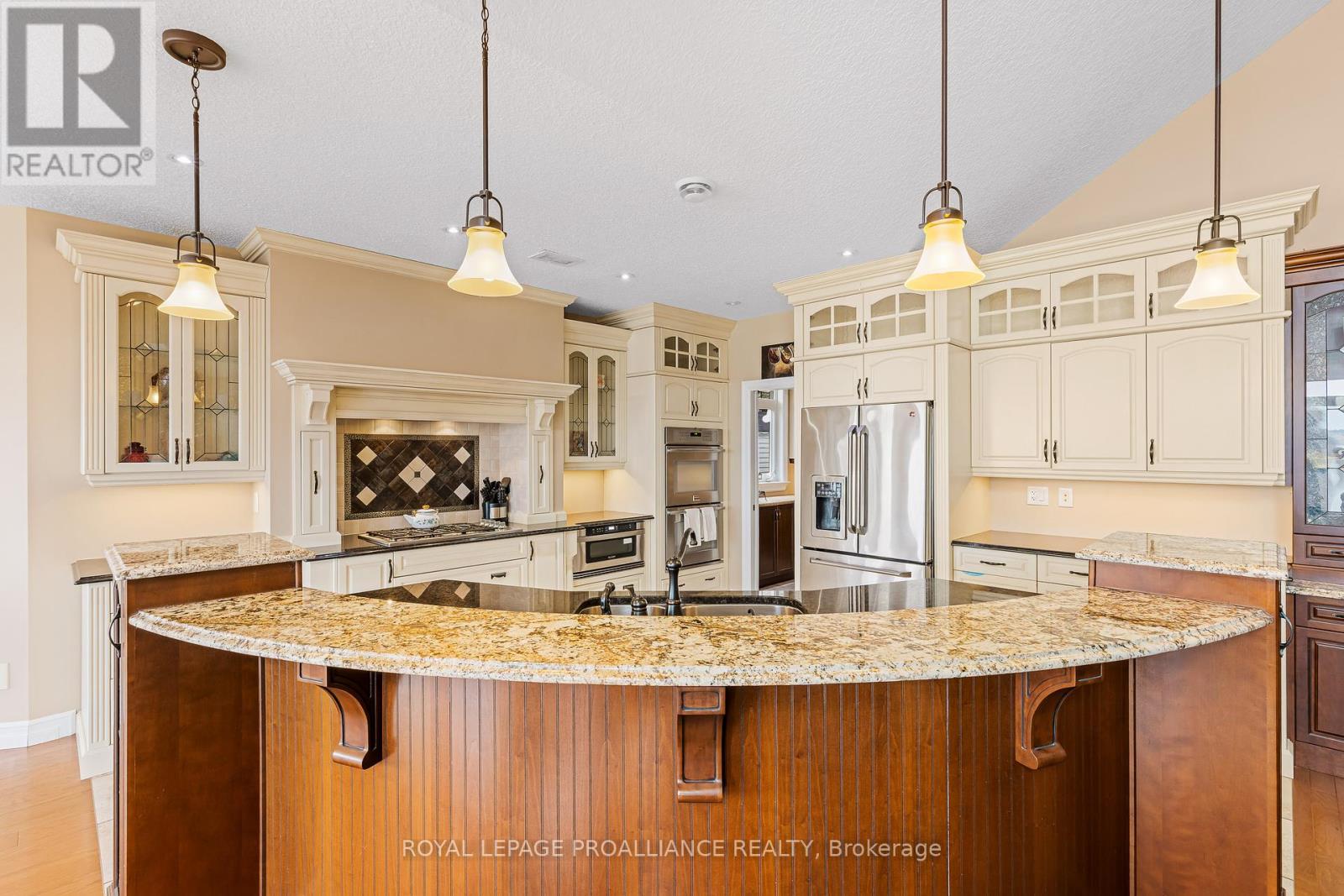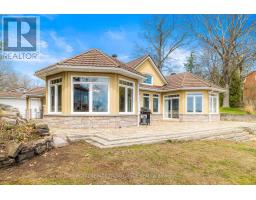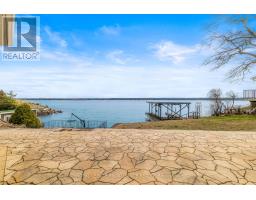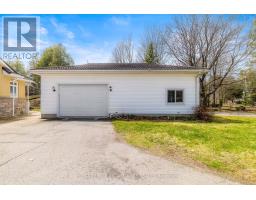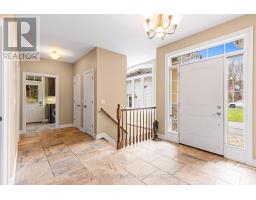2 Bedroom
3 Bathroom
2,500 - 3,000 ft2
Bungalow
Fireplace
Central Air Conditioning
Forced Air
Waterfront
Landscaped, Lawn Sprinkler
$1,799,900
Imagine waking up each morning to the shimmering waters of the St. Lawrence River right outside your window. Panoramic views from every angle create a serene backdrop, perfect for sipping coffee on your patio or hosting sunset gatherings with friends and family. Culinary enthusiasts will fall in love with the thoughtfully designed custom kitchen, equipped with high-end appliances and ample counter space. Whether you're preparing a gourmet feast or casual family meals, the stylish marble countertops and sleek cabinetry offer both beauty and functionality. Experience the ultimate comfort with radiant heated hardwood and ceramic flooring throughout the home. Feel the warmth beneath your feet on chilly mornings, ensuring that your home is cozy year-round. This luxurious feature not only adds to your comfort but is also energy-efficient, making it an eco-friendly choice. Don't miss your chance to own a piece of paradise... schedule a viewing today and let your dream home become a reality! (id:43934)
Property Details
|
MLS® Number
|
X12107688 |
|
Property Type
|
Single Family |
|
Community Name
|
810 - Brockville |
|
Easement
|
Unknown |
|
Parking Space Total
|
14 |
|
Structure
|
Patio(s), Dock |
|
View Type
|
Direct Water View |
|
Water Front Type
|
Waterfront |
Building
|
Bathroom Total
|
3 |
|
Bedrooms Above Ground
|
2 |
|
Bedrooms Total
|
2 |
|
Age
|
6 To 15 Years |
|
Appliances
|
Water Heater, Cooktop, Dishwasher, Dryer, Microwave, Oven, Stove, Washer, Refrigerator |
|
Architectural Style
|
Bungalow |
|
Basement Development
|
Unfinished |
|
Basement Type
|
N/a (unfinished) |
|
Construction Style Attachment
|
Detached |
|
Cooling Type
|
Central Air Conditioning |
|
Exterior Finish
|
Stone, Stucco |
|
Fireplace Present
|
Yes |
|
Fireplace Total
|
1 |
|
Foundation Type
|
Concrete |
|
Half Bath Total
|
1 |
|
Heating Fuel
|
Natural Gas |
|
Heating Type
|
Forced Air |
|
Stories Total
|
1 |
|
Size Interior
|
2,500 - 3,000 Ft2 |
|
Type
|
House |
|
Utility Water
|
Municipal Water |
Parking
Land
|
Access Type
|
Public Road, Private Docking |
|
Acreage
|
No |
|
Landscape Features
|
Landscaped, Lawn Sprinkler |
|
Sewer
|
Sanitary Sewer |
|
Size Depth
|
268 Ft |
|
Size Frontage
|
75 Ft |
|
Size Irregular
|
75 X 268 Ft |
|
Size Total Text
|
75 X 268 Ft |
|
Zoning Description
|
Residential |
Rooms
| Level |
Type |
Length |
Width |
Dimensions |
|
Lower Level |
Utility Room |
13.01 m |
4.31 m |
13.01 m x 4.31 m |
|
Main Level |
Foyer |
3.2 m |
2.9 m |
3.2 m x 2.9 m |
|
Main Level |
Other |
2.45 m |
4.83 m |
2.45 m x 4.83 m |
|
Main Level |
Bedroom |
3.79 m |
3 m |
3.79 m x 3 m |
|
Main Level |
Bathroom |
2.72 m |
2.88 m |
2.72 m x 2.88 m |
|
Main Level |
Bathroom |
1.21 m |
2.5 m |
1.21 m x 2.5 m |
|
Main Level |
Laundry Room |
3.49 m |
2.04 m |
3.49 m x 2.04 m |
|
Main Level |
Office |
2.73 m |
3.35 m |
2.73 m x 3.35 m |
|
Main Level |
Living Room |
7.69 m |
5.32 m |
7.69 m x 5.32 m |
|
Main Level |
Kitchen |
4.58 m |
4.59 m |
4.58 m x 4.59 m |
|
Main Level |
Pantry |
2.74 m |
2.74 m |
2.74 m x 2.74 m |
|
Main Level |
Dining Room |
6.53 m |
5.93 m |
6.53 m x 5.93 m |
|
Main Level |
Primary Bedroom |
6.36 m |
4.88 m |
6.36 m x 4.88 m |
|
Main Level |
Bathroom |
3.82 m |
3.86 m |
3.82 m x 3.86 m |
Utilities
|
Cable
|
Installed |
|
Sewer
|
Installed |
https://www.realtor.ca/real-estate/28223291/51-hartley-street-brockville-810-brockville





