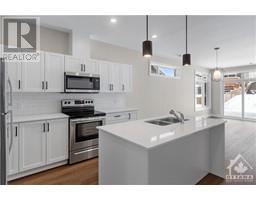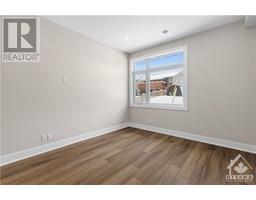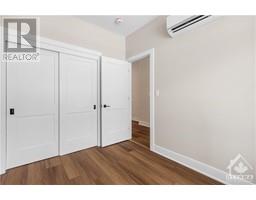2 Bedroom
2 Bathroom
Bungalow
Wall Unit
Radiant Heat
$2,400 Monthly
SNOW REMOVAL. LAWN CARE AND WATER INCLUDED! Ready for January 1st occupancy. Welcome to Heritage Trails, built in 2021 this Bungalow townhouse located on Ferrara Drive in Smiths Falls. Enjoy all the amenities Smiths Falls has to offer while living within walking distance to Heritage Recreational Trail/Cataraquai trail and the Rideau Canal System. Inside these homes is a spacious open concept floor-plan which includes upscale finishes, in unit laundry, 2 bedrooms, 1.5 bathrooms, natural gas radiant heat, 3 wall unit air conditioning units, and lots of closet space. Primary bedroom has a large ensuite bathrrom and 2 closets, one being a walk-in. The bright open kitchen has a large island, lots of cupborad space, and comes with stainless steel appliances as well as a washer and dryer. Enjoy your own personal garage, a paved driveway and yard with patio. Photos are of a similar unit and some have been virtually staged. (id:43934)
Property Details
|
MLS® Number
|
1416361 |
|
Property Type
|
Single Family |
|
Neigbourhood
|
Heritage Trail |
|
AmenitiesNearBy
|
Shopping, Water Nearby |
|
CommunicationType
|
Cable Internet Access, Internet Access |
|
ParkingSpaceTotal
|
2 |
Building
|
BathroomTotal
|
2 |
|
BedroomsAboveGround
|
2 |
|
BedroomsTotal
|
2 |
|
Amenities
|
Laundry - In Suite |
|
Appliances
|
Refrigerator, Dishwasher, Dryer, Microwave Range Hood Combo, Stove, Washer |
|
ArchitecturalStyle
|
Bungalow |
|
BasementDevelopment
|
Not Applicable |
|
BasementType
|
None (not Applicable) |
|
ConstructedDate
|
2021 |
|
CoolingType
|
Wall Unit |
|
ExteriorFinish
|
Stone, Vinyl |
|
FlooringType
|
Hardwood, Ceramic |
|
HalfBathTotal
|
1 |
|
HeatingFuel
|
Natural Gas |
|
HeatingType
|
Radiant Heat |
|
StoriesTotal
|
1 |
|
Type
|
Row / Townhouse |
|
UtilityWater
|
Municipal Water |
Parking
Land
|
Acreage
|
No |
|
LandAmenities
|
Shopping, Water Nearby |
|
Sewer
|
Municipal Sewage System |
|
SizeIrregular
|
* Ft X * Ft |
|
SizeTotalText
|
* Ft X * Ft |
|
ZoningDescription
|
Residential |
Rooms
| Level |
Type |
Length |
Width |
Dimensions |
|
Main Level |
Living Room/dining Room |
|
|
20'9" x 12'1" |
|
Main Level |
Kitchen |
|
|
11'5" x 8'8" |
|
Main Level |
Primary Bedroom |
|
|
12'9" x 10'8" |
|
Main Level |
Bedroom |
|
|
9'10" x 7'9" |
https://www.realtor.ca/real-estate/27599040/51-ferrara-drive-smiths-falls-heritage-trail















































