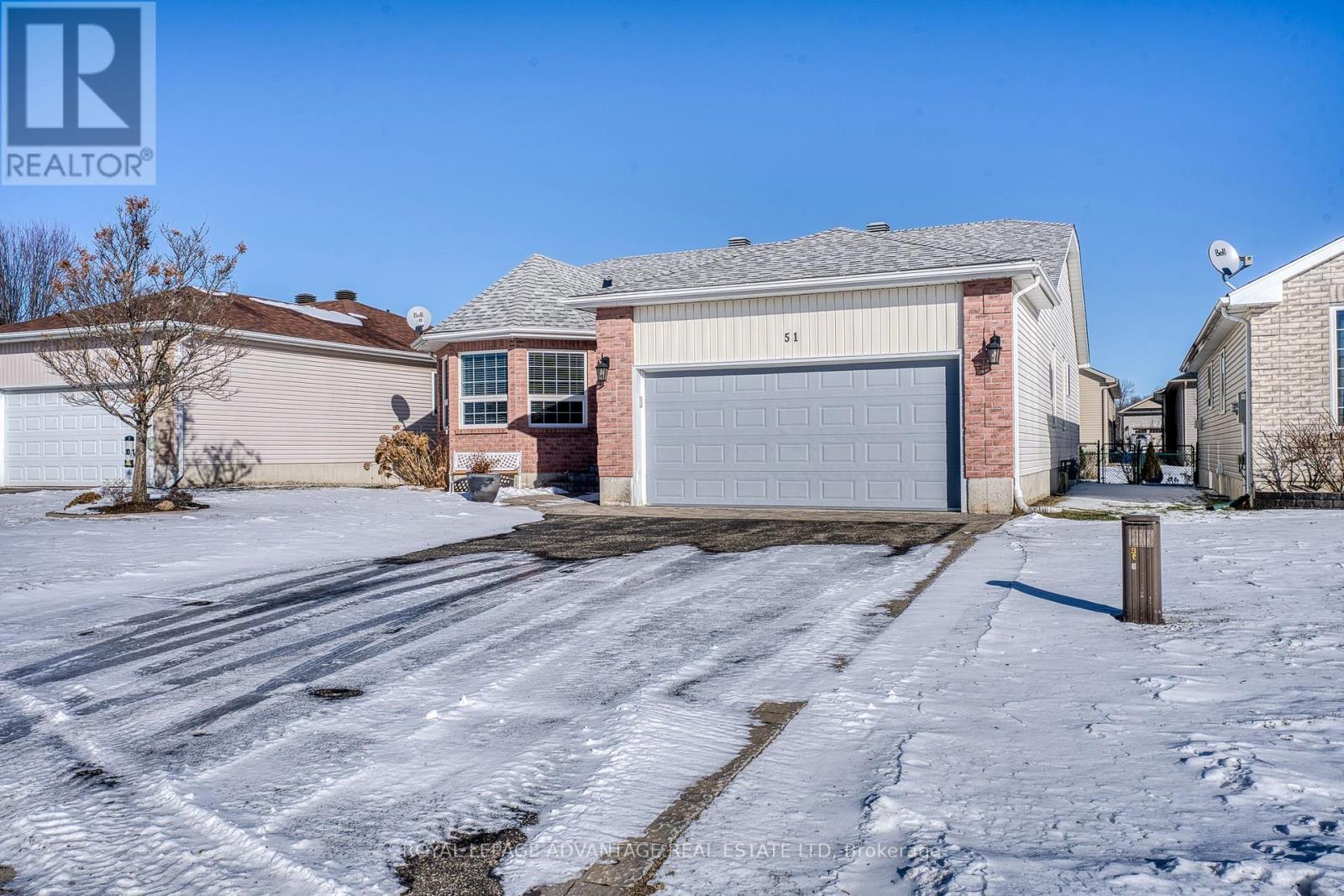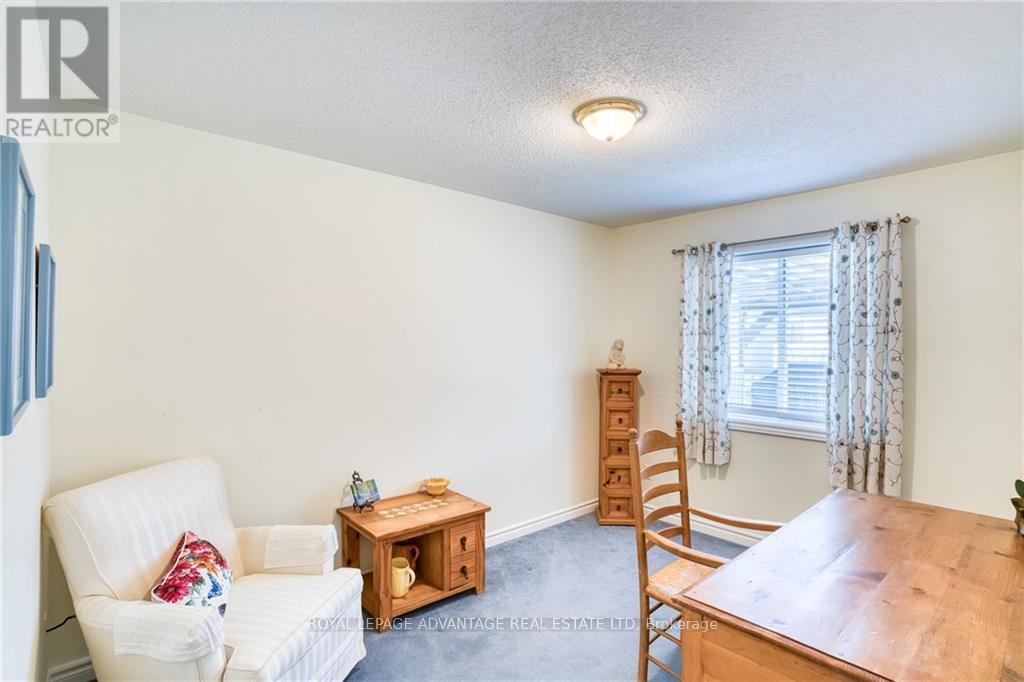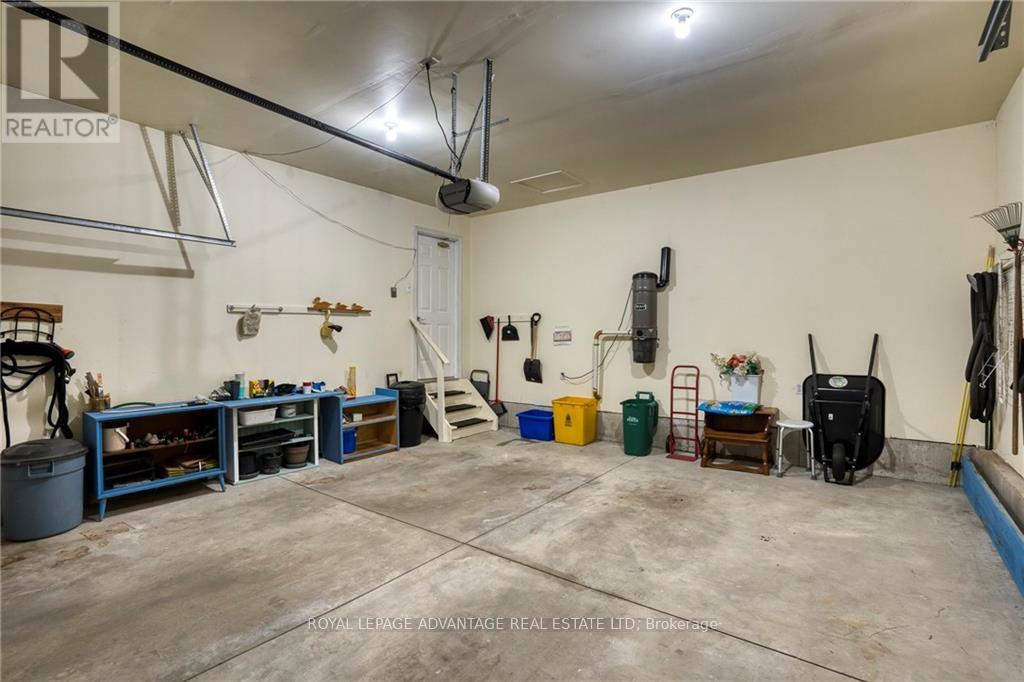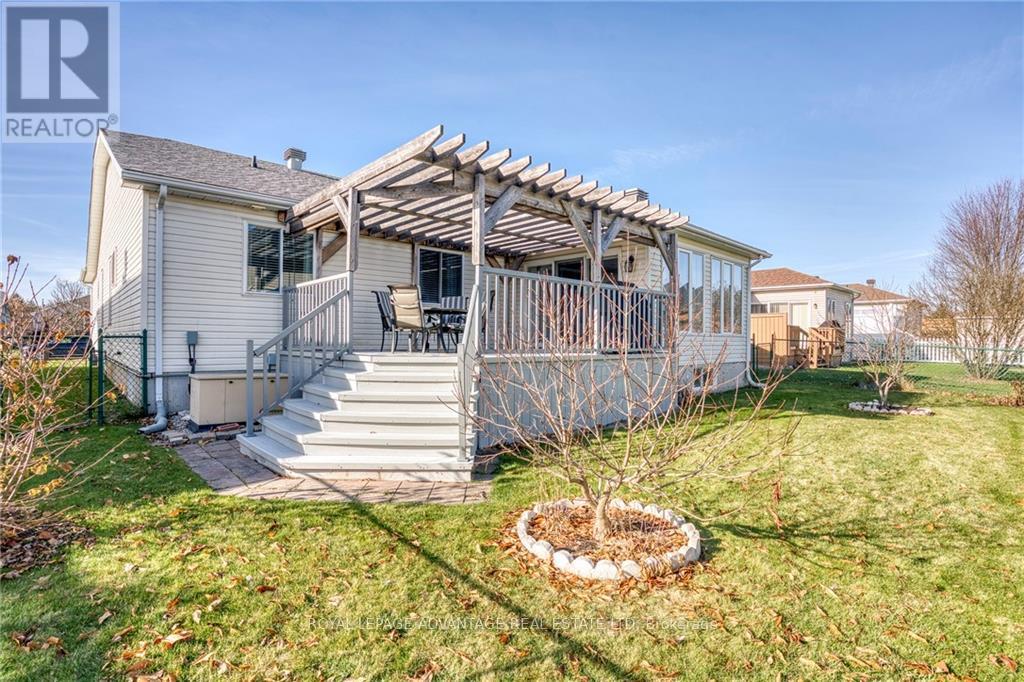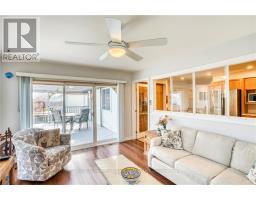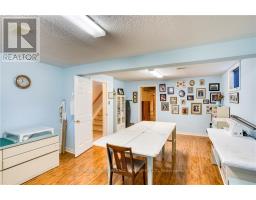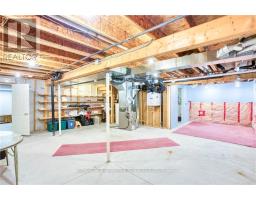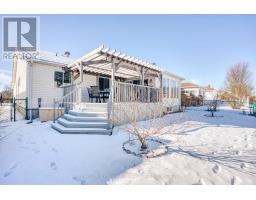3 Bedroom
2 Bathroom
Bungalow
Central Air Conditioning, Air Exchanger
Forced Air
$689,900
Flooring: Tile, Flooring: Hardwood, Welcome to this exceptional, immaculate + ultra move-in ready Perthmore Glen brick bungalow, brimming with exceedingly memorable curb appeal & based on the highly desired Queen ""B"" model (1700 SqFt +/- w/significant upgrades + improvements throughout (attached generator, etc - complete list on file) - Main floor features generous, open living + dining areas highlighted by stunning bay window, 3 spacious bedrooms, upgraded 4pc bathroom + 3pc ensuite , laundry, seamless mix of oak hardwood + ceramic, double attached garage w/convenient interior access - Bright, updated kitchen w/custom cabinetry + pantry overlooks comforting 4 season sunroom, leading to expansive, no-maintenance deck w/natural gas BBQ hookup + fenced backyard - Partially finished lower level w/ready-made hobby, office or family room space w/significant supplementary storage space + future bath already roughed in - Please call today to book your showing, one visit is all it will take to know you have arrived home!, Flooring: Carpet Wall To Wall (id:43934)
Open House
This property has open houses!
Starts at:
12:00 pm
Ends at:
2:00 pm
Property Details
|
MLS® Number
|
X10430131 |
|
Property Type
|
Single Family |
|
Community Name
|
907 - Perth |
|
Amenities Near By
|
Park |
|
Parking Space Total
|
6 |
|
Structure
|
Deck |
Building
|
Bathroom Total
|
2 |
|
Bedrooms Above Ground
|
3 |
|
Bedrooms Total
|
3 |
|
Appliances
|
Water Heater, Dishwasher, Dryer, Hood Fan, Microwave, Refrigerator, Stove, Washer |
|
Architectural Style
|
Bungalow |
|
Basement Development
|
Partially Finished |
|
Basement Type
|
Full (partially Finished) |
|
Construction Style Attachment
|
Detached |
|
Cooling Type
|
Central Air Conditioning, Air Exchanger |
|
Exterior Finish
|
Brick, Vinyl Siding |
|
Foundation Type
|
Concrete |
|
Heating Fuel
|
Natural Gas |
|
Heating Type
|
Forced Air |
|
Stories Total
|
1 |
|
Type
|
House |
|
Utility Water
|
Municipal Water |
Parking
Land
|
Acreage
|
No |
|
Fence Type
|
Fenced Yard |
|
Land Amenities
|
Park |
|
Sewer
|
Sanitary Sewer |
|
Size Depth
|
105 Ft |
|
Size Frontage
|
51 Ft ,3 In |
|
Size Irregular
|
51.25 X 105.05 Ft ; 1 |
|
Size Total Text
|
51.25 X 105.05 Ft ; 1 |
|
Zoning Description
|
Residential |
Rooms
| Level |
Type |
Length |
Width |
Dimensions |
|
Lower Level |
Family Room |
3.73 m |
6.73 m |
3.73 m x 6.73 m |
|
Main Level |
Living Room |
5.43 m |
6.55 m |
5.43 m x 6.55 m |
|
Main Level |
Primary Bedroom |
3.98 m |
3.98 m |
3.98 m x 3.98 m |
|
Main Level |
Sunroom |
3.7 m |
4.54 m |
3.7 m x 4.54 m |
|
Main Level |
Bathroom |
1.54 m |
2.33 m |
1.54 m x 2.33 m |
|
Main Level |
Bedroom |
3.12 m |
3.63 m |
3.12 m x 3.63 m |
|
Main Level |
Bedroom |
2.76 m |
3.98 m |
2.76 m x 3.98 m |
|
Main Level |
Dining Room |
3.55 m |
5.91 m |
3.55 m x 5.91 m |
|
Main Level |
Bathroom |
1.8 m |
2.31 m |
1.8 m x 2.31 m |
|
Main Level |
Foyer |
1.54 m |
2.2 m |
1.54 m x 2.2 m |
|
Main Level |
Kitchen |
3.42 m |
5.25 m |
3.42 m x 5.25 m |
|
Main Level |
Laundry Room |
0.81 m |
1.85 m |
0.81 m x 1.85 m |
Utilities
|
Natural Gas Available
|
Available |
https://www.realtor.ca/real-estate/27664121/51-decaria-boulevard-perth-907-perth


