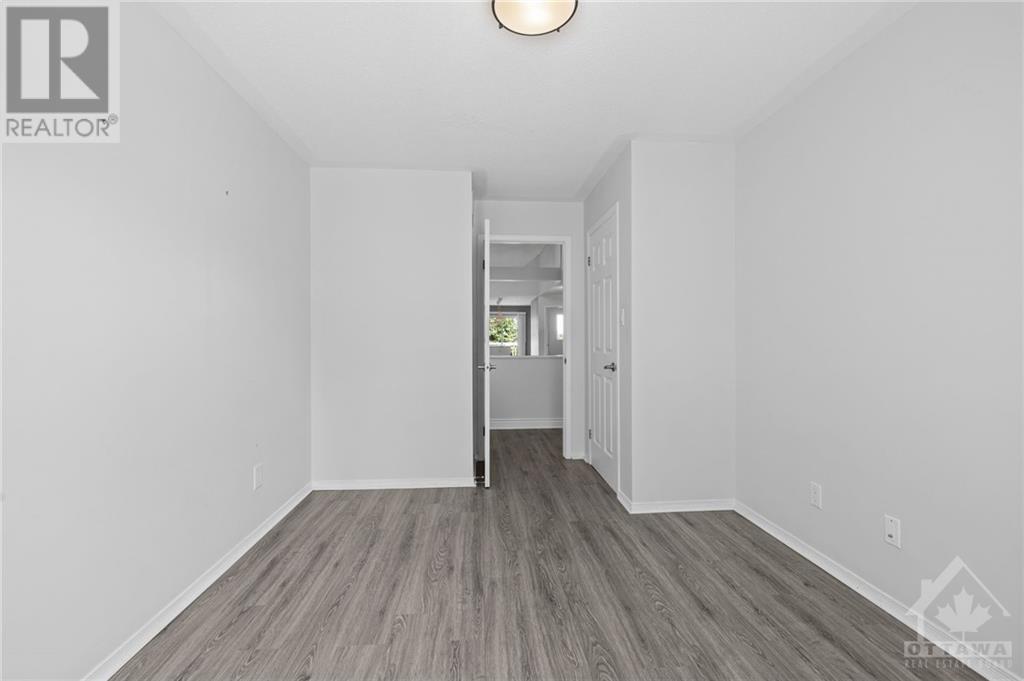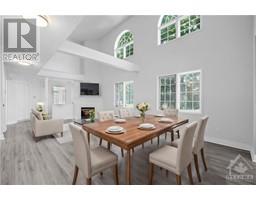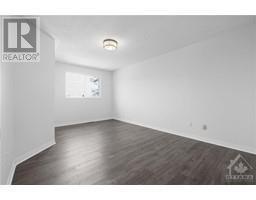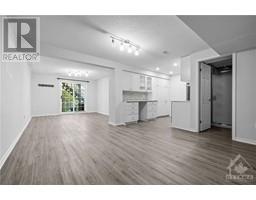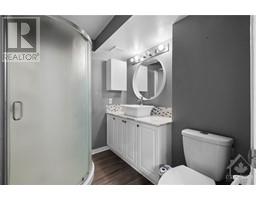3 Bedroom
4 Bathroom
Bungalow
Fireplace
Central Air Conditioning
Forced Air
$724,900
Welcome to this stunning 2+1 bed, 4 bath end-unit townhome located in desirable Crossing Bridge. Beautifully renovated in 2021 this home is perfect for multi-generational families, investors, or those seeking a versatile living space. Live in one space & rent out the other for added income potential. On the main floor, you'll find a primary suite with a walk-in closet & ensuite bathroom, a 2nd bedroom, & full bathroom. The upper loft space has another full bathroom & offers a flexible area for various needs. The main living area has a gorgeous kitchen with s/s appliances, granite counters, & oversized island. The expansive living room boasts huge windows & 20' vaulted ceilings. The walk-out lower level, complete with a separate entrance, features 1 bedroom, a full bath, a kitchen space and living/dining area. A shared storage/laundry space, separate from both units, adds practicality.. This oversized corner lot is beautiful & private with mature trees & no rear neighbours. (id:43934)
Property Details
|
MLS® Number
|
1395741 |
|
Property Type
|
Single Family |
|
Neigbourhood
|
Crossing Bridge |
|
Amenities Near By
|
Public Transit, Recreation Nearby, Shopping |
|
Community Features
|
Family Oriented |
|
Easement
|
Unknown |
|
Features
|
Corner Site, Automatic Garage Door Opener |
|
Parking Space Total
|
4 |
|
Structure
|
Deck, Patio(s) |
Building
|
Bathroom Total
|
4 |
|
Bedrooms Above Ground
|
2 |
|
Bedrooms Below Ground
|
1 |
|
Bedrooms Total
|
3 |
|
Appliances
|
Refrigerator, Dishwasher, Dryer, Hood Fan, Microwave, Stove, Washer, Blinds |
|
Architectural Style
|
Bungalow |
|
Basement Development
|
Finished |
|
Basement Type
|
Full (finished) |
|
Constructed Date
|
1995 |
|
Cooling Type
|
Central Air Conditioning |
|
Exterior Finish
|
Brick, Siding |
|
Fireplace Present
|
Yes |
|
Fireplace Total
|
1 |
|
Fixture
|
Drapes/window Coverings |
|
Flooring Type
|
Wall-to-wall Carpet, Laminate, Tile |
|
Foundation Type
|
Poured Concrete |
|
Heating Fuel
|
Natural Gas |
|
Heating Type
|
Forced Air |
|
Stories Total
|
1 |
|
Utility Water
|
Municipal Water |
Parking
|
Attached Garage
|
|
|
Inside Entry
|
|
|
Surfaced
|
|
Land
|
Acreage
|
No |
|
Land Amenities
|
Public Transit, Recreation Nearby, Shopping |
|
Sewer
|
Municipal Sewage System |
|
Size Frontage
|
22 Ft ,10 In |
|
Size Irregular
|
22.8 Ft X * Ft (irregular Lot) |
|
Size Total Text
|
22.8 Ft X * Ft (irregular Lot) |
|
Zoning Description
|
R3xx |
Rooms
| Level |
Type |
Length |
Width |
Dimensions |
|
Second Level |
Loft |
|
|
Measurements not available |
|
Second Level |
Full Bathroom |
|
|
Measurements not available |
|
Lower Level |
Living Room |
|
|
16'8" x 12'9" |
|
Lower Level |
Kitchen |
|
|
7'2" x 8'1" |
|
Lower Level |
Bedroom |
|
|
11'5" x 9'6" |
|
Lower Level |
Full Bathroom |
|
|
Measurements not available |
|
Lower Level |
Laundry Room |
|
|
Measurements not available |
|
Main Level |
Living Room |
|
|
15'0" x 13'8" |
|
Main Level |
Dining Room |
|
|
13'0" x 11'5" |
|
Main Level |
Kitchen |
|
|
14'7" x 11'0" |
|
Main Level |
Bedroom |
|
|
12'2" x 9'10" |
|
Main Level |
Primary Bedroom |
|
|
16'8" x 10'7" |
|
Main Level |
3pc Ensuite Bath |
|
|
Measurements not available |
|
Main Level |
Full Bathroom |
|
|
Measurements not available |
https://www.realtor.ca/real-estate/27123396/51-crossing-bridge-court-ottawa-crossing-bridge
















